Inside the future Jon Diaz Community Center!
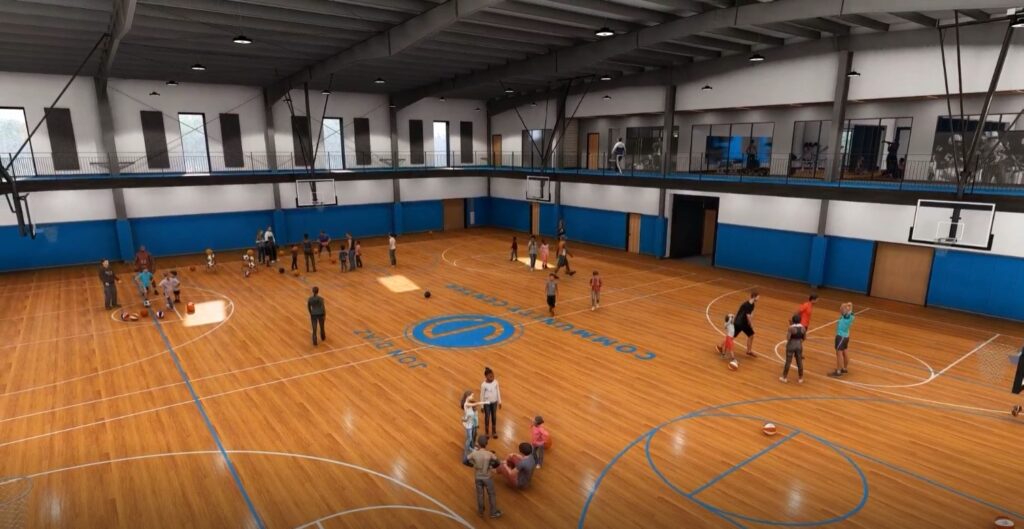
The future Jon Diaz Community Center! Unveiled by Latavius Murray and operating partner Integrated Community Alternatives Network (ICAN) at the 3rd Annual JDCC Gala, this advanced video rendering by VIP Architecture reveals an active space designed to serve, uplift, and inspire. https://youtu.be/pa6QCQgcs54 The VIP Architecture team brought every detail to life so that the project […]
Currently Under Construction- Check Out Our Progress!
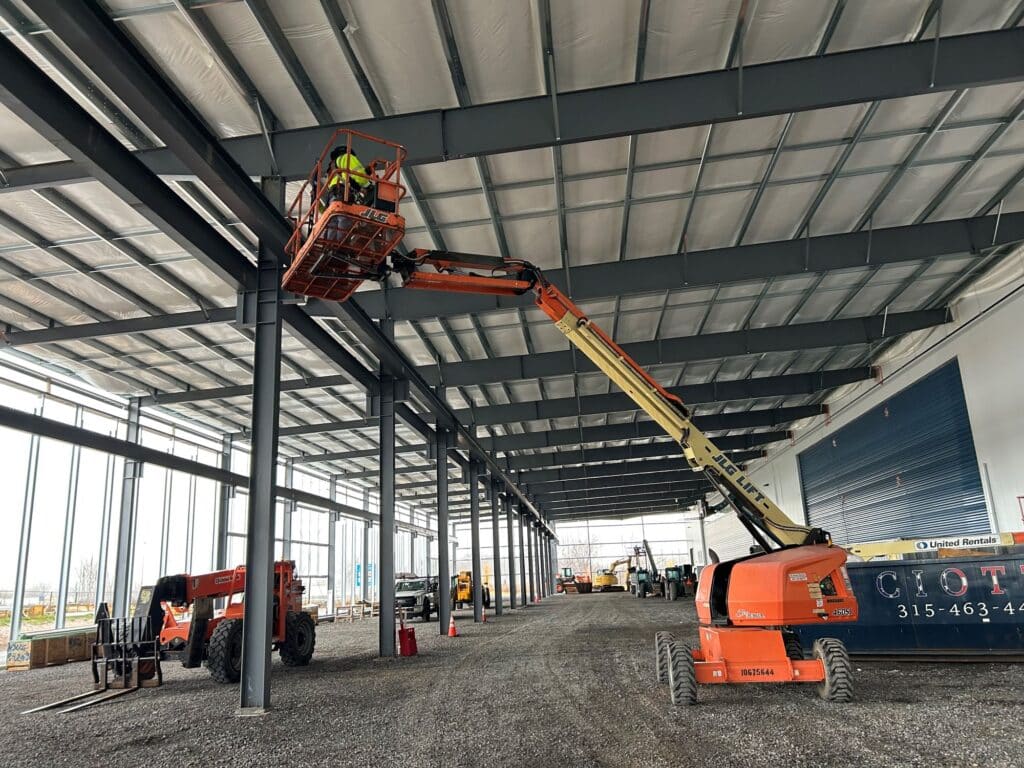
From heavy manufacturing to commercial and mixed-use, our construction team is working hard through the winter on projects across Central New York. See what we are up to! Feldmeier Equipment | Manufacturing Expansion | Design-Build Progress continues at Feldmeier Equipment’s 85,000 SF two-part manufacturing addition. The 10,000 SF north-side expansion, designed to increase storage capacity, […]
Building in Central New York? Think VIP!

VIP Offers Turnkey Services to Design, Build & Develop VIP has designed and constructed some of Central New York’s most exciting industrial, manufacturing, healthcare, commercial, and housing projects. With over 45 years in the Syracuse area, VIP is integrally immersed in the community, maintains strong relationships with local municipalities and consultants, area and has been entrusted by […]
Ribbon Cuttings and Grand Openings
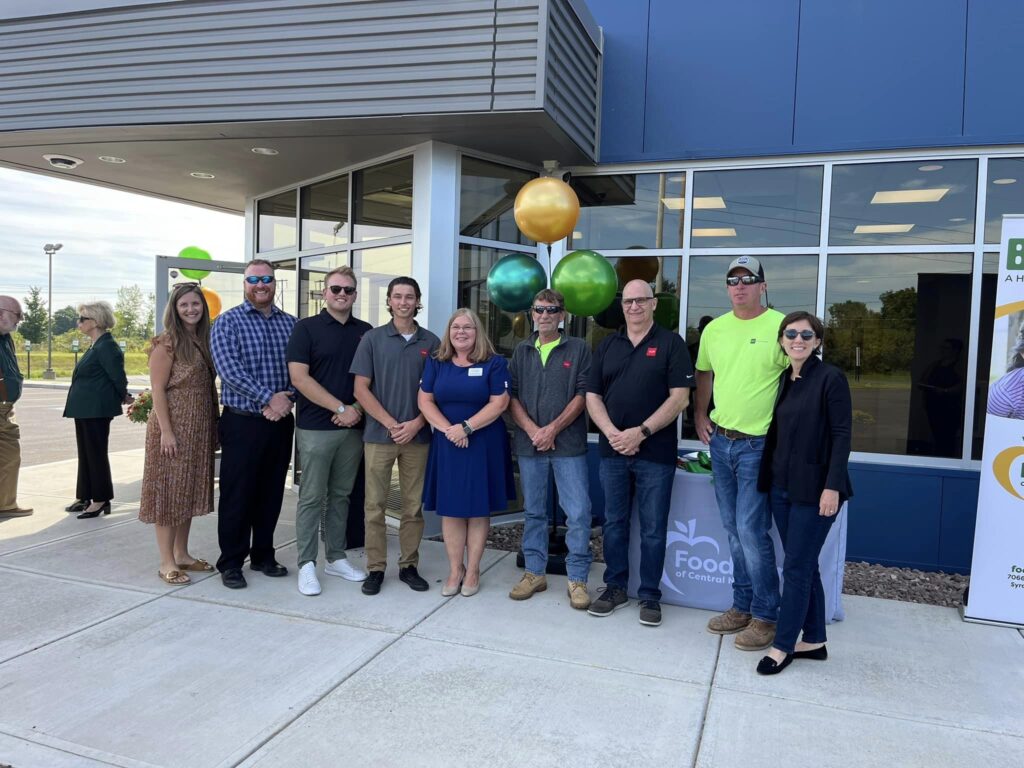
We are proud to celebrate the success of our clients and share their recent project ribbon cuttings! Anoplate Manufacturing Addition Anoplate, a metal finishing company specializing in plating, anodizing, conversion coatings and dry film lubrication, has built a reputation for meeting rigid specifications across industries such as aerospace, defense, electronics and medical. Recently, Anoplate celebrated […]
Working Through the Winter – Check out our Progress!

From heavy manufacturing to commercial and mixed-use, our construction team is working hard through the winter on projects across Central New York. See what we are up to! Mohawk Valley EDGE | Industrial Flex Space | Design-Build Construction of Mohawk Valley EDGE’s 60,000 SF Industrial Flex Space at the Marcy Nanocenter Campus in Utica is […]
Transforming Spaces to Feed Communities: VIP’s Partnership with The Food Bank of Central New York

At VIP, we believe in designing and building spaces that make a difference. Our partnership with the Food Bank of CNY exemplifies how architecture, engineering, and construction can come together to address critical community needs. Over the course of multiple projects, we’ve partnered with the Food Bank to transform its facilities into a powerful hub […]
Design-Build Excellence in Action: Kris-Tech Wire Expands for the Future
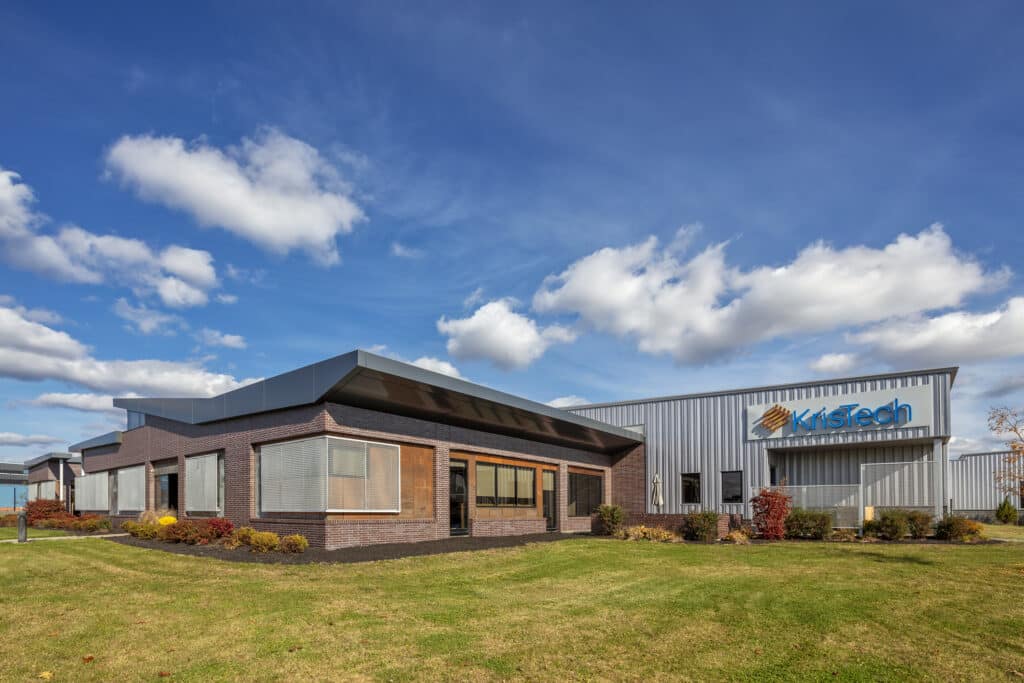
Since 2015, the partnership between VIP Structures and Kris-Tech Wire has been a shining example of VIP’s commitment to fostering client growth and the net benefit of efficient design-build delivery. Our valued and ongoing collaboration with Kris-Tech has led to multiple projects together, showing that our delivery isn’t just about solving current needs, it’s about […]
VIP Structures receives Preservation Award for One Webster’s Landing Project
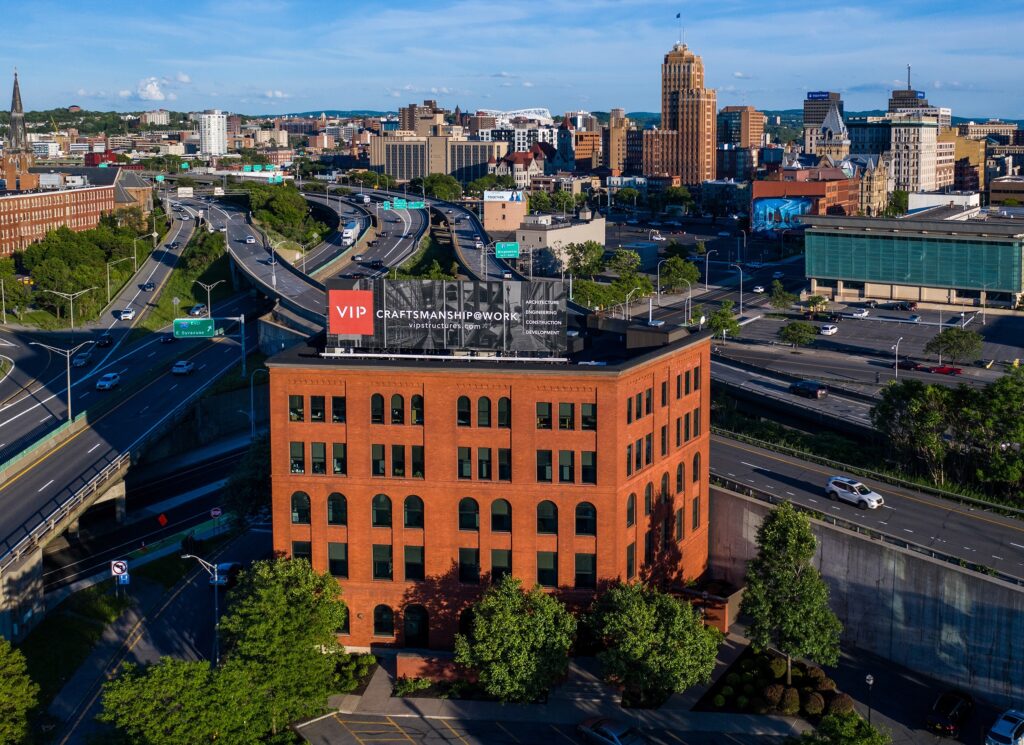
We are proud to announce that VIP has been named the recipient of the 2024 Preservation Association of Central New York (PACNY) Paul Malo Award long with project partners EDR and Keplinger Freeman Associates for the recently completed One Webster’s Landing (OWL) project. This award recognizes projects that thoughtfully integrate old and new elements, demonstrating […]
Preserving History While Embracing Change at One Webster’s Landing

Nestled in the heart of Syracuse, One Webster’s Landing stands as a testament to the enduring legacy of architectural and city-wide renewal. Constructed in 1893, this historic building, originally known as the Marshall Building, has weathered the shifting sands of time and development, almost facing demolition during the urban planning for Interstate 81. Today, thanks […]
VIP’s Construction Team Announces Five Promotions
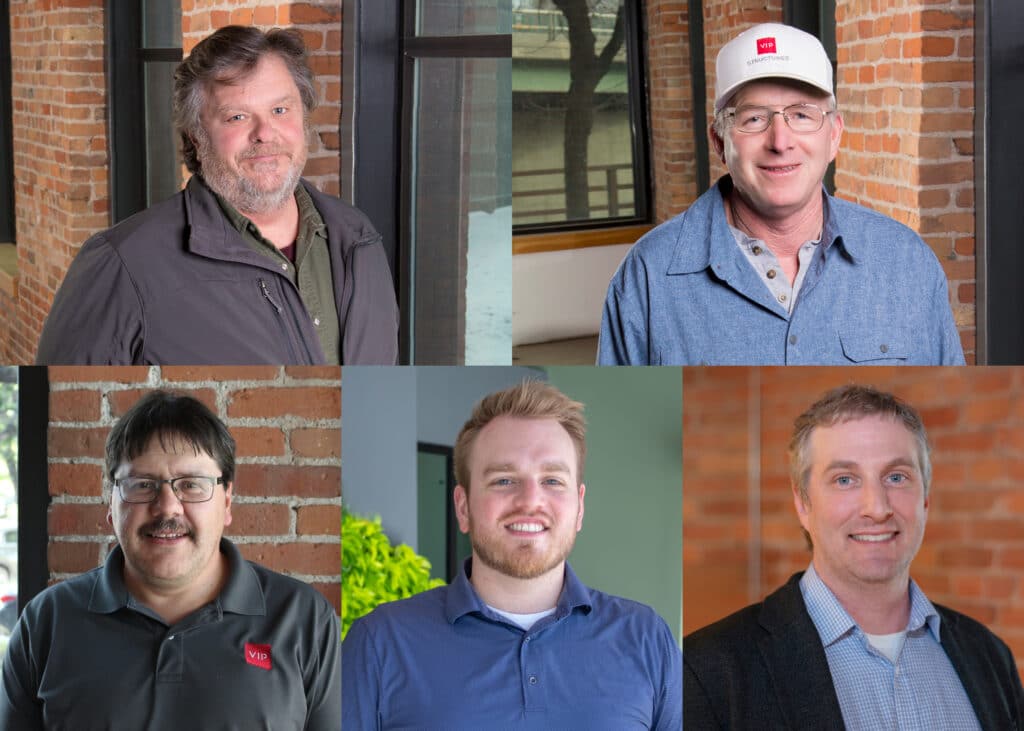
Top Row (left to right): Bill Cadieux, Mike Ryan, Dennis Crowell. Bottom Row (left to right): Mac Romal, Graham Daniel-King VIP’s Construction Department is very excited to announce the promotions of five team members! These advancements allow VIP to continue delivering responsiveness, innovation, and quality service, which has been the VIP hallmark for over four […]
Here’s Why You Should Choose a Self-Performing Contractor

What is “Self-Performing”? Buzzwords abound, and “self-performing” is one to become familiar with. When a contractor is hired to self-perform, it means that they will provide their direct employees to complete a portion of the construction (e.g. concrete work, steel framing, carpentry, or another specialty). Hiring a contractor to self-perform a specific aspect of construction […]
How Design-Build Reduces Project Time and Cost
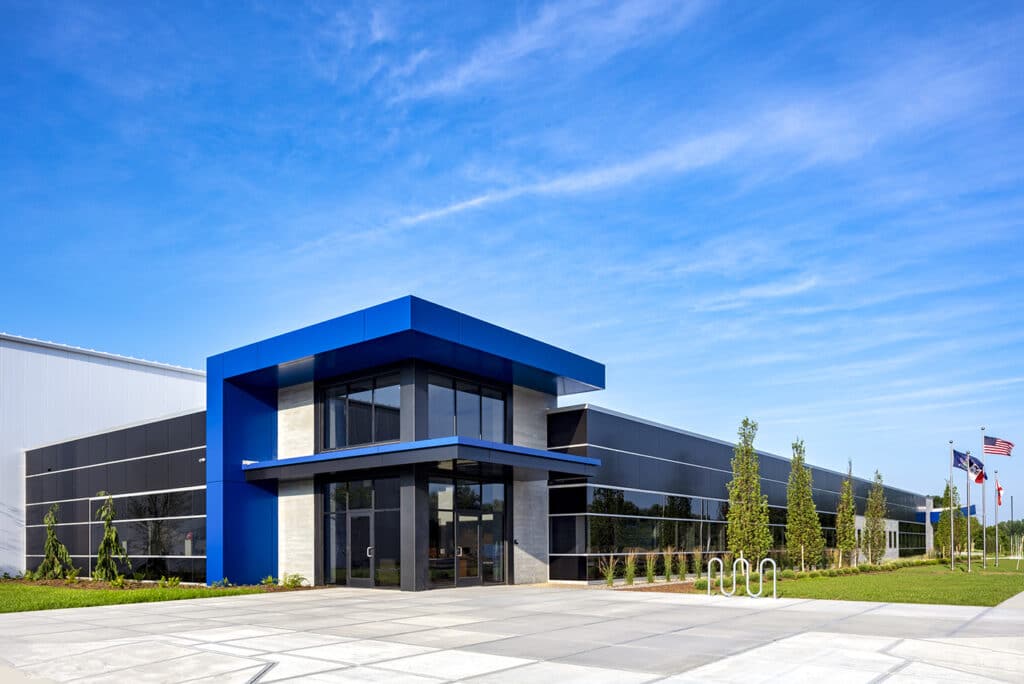
Have you ever received an impressive building design, but then you saw the cost and did a double-take? Was there an extra zero in there? Maybe 2 extra zeros? Research that assessed over 350 projects of varying size showed that when design-build was used over design-bid-build, project cost was 6.1% lower, construction speed was 12% […]
6 Benefits of Working in Construction
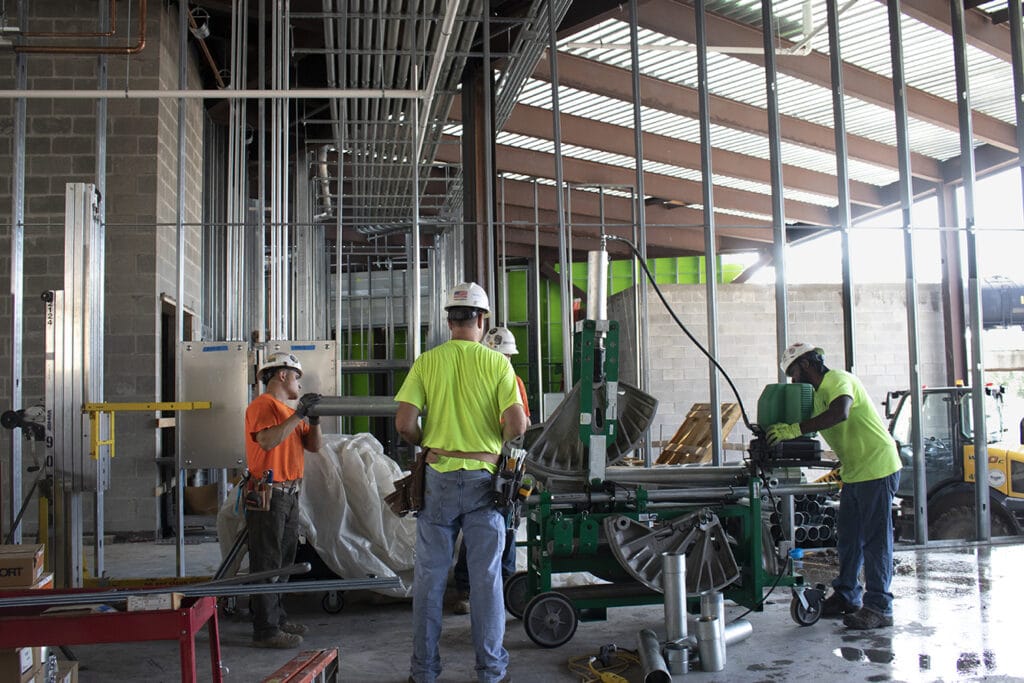
A career working in construction carries many benefits, particularly in Upstate New York. Why work in construction in Upstate New York? For starters, there is growth and a promising future for the industry as a whole. A recent study found that in 2016 the construction industry saw a 2.4% growth from the previous year. Even […]
The Rise of Pre-Fabrication and Pre-Assembly in Commercial and Mixed-Use Construction
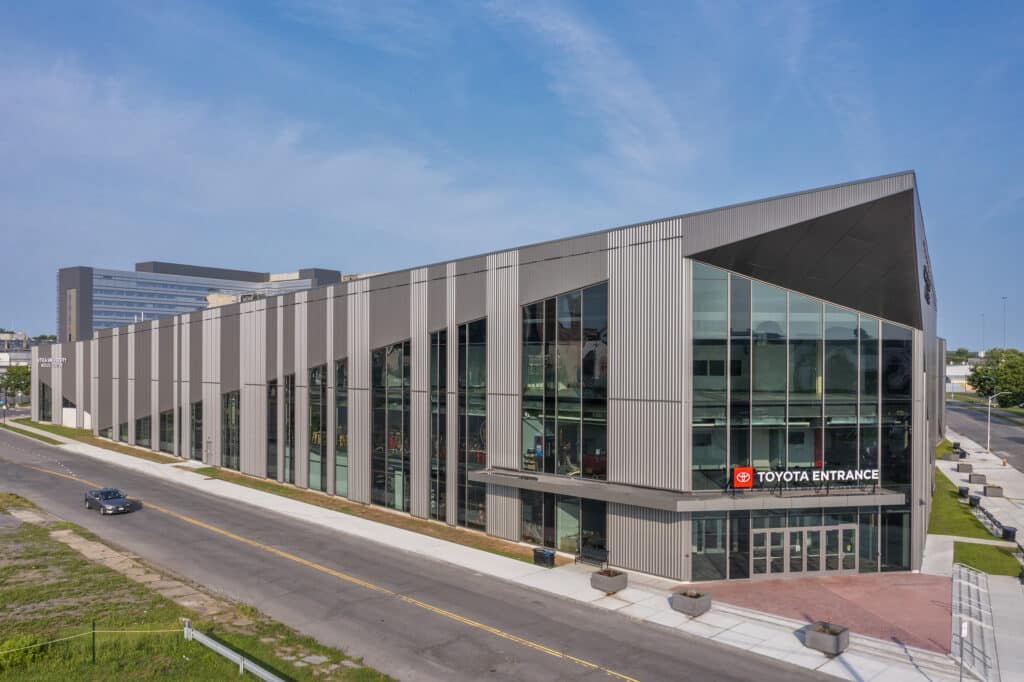
Many owners and developers choose to incorporate pre-assembly and pre-fabrication processes into their building project rather than using a more conventional approach. With pre-fabrication and pre-assembly, an integrated design-build firm and its construction team will set up a particular commercial space to pre-fabricate processes. These include examples like pre-poured slabs, pre-assembled modular wall and frame […]
4 Benefits of Metal Panel Siding
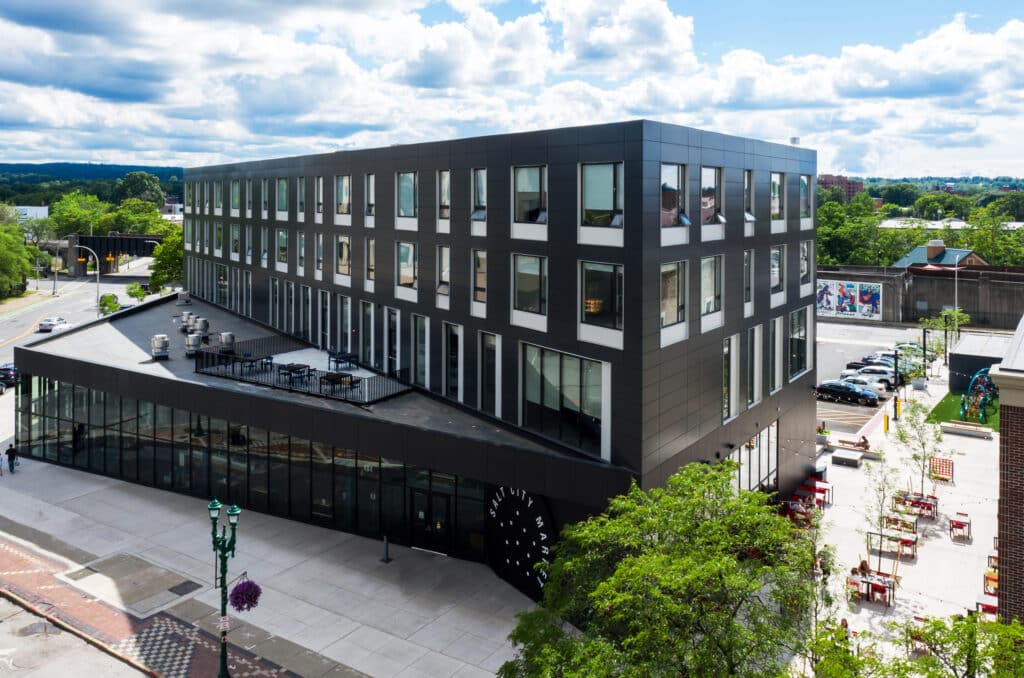
Metal panel siding has been traditionally used in pre-engineered buildings (PEBs), but more and more building owners are beginning to see the benefit of using metal panel siding for all building designs. In the world of integrated design-build projects, PEBs are a systems building approach designed to maximize the use of steel matched to design […]
Clash Detection: The Cost, The History, and New Technology
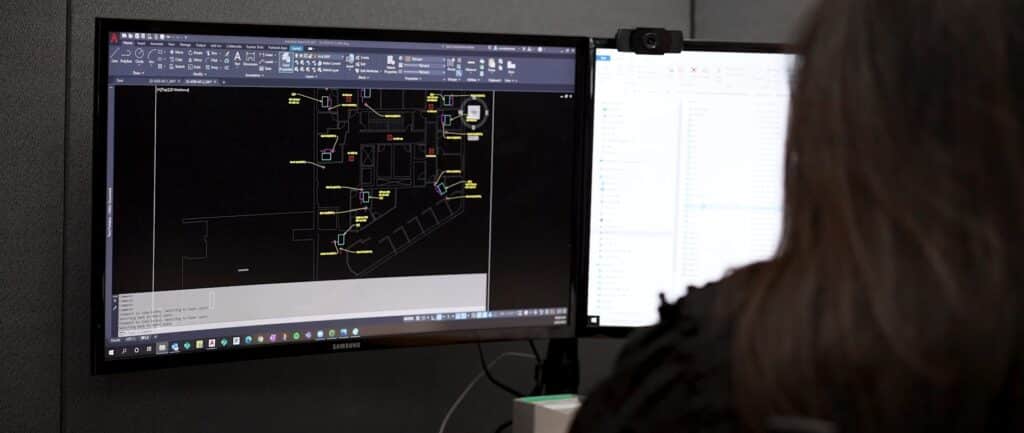
When you think about all the components that must come together to complete a building project, it can often challenge the most seasoned architects, engineers, and developers. How is it that plumbing doesn’t intrude on ductwork? Or that beams don’t crash through walls? Well, experienced pros help, but they rely on a process called clash […]
Crescent Commons – A Design-Build Project for VIP
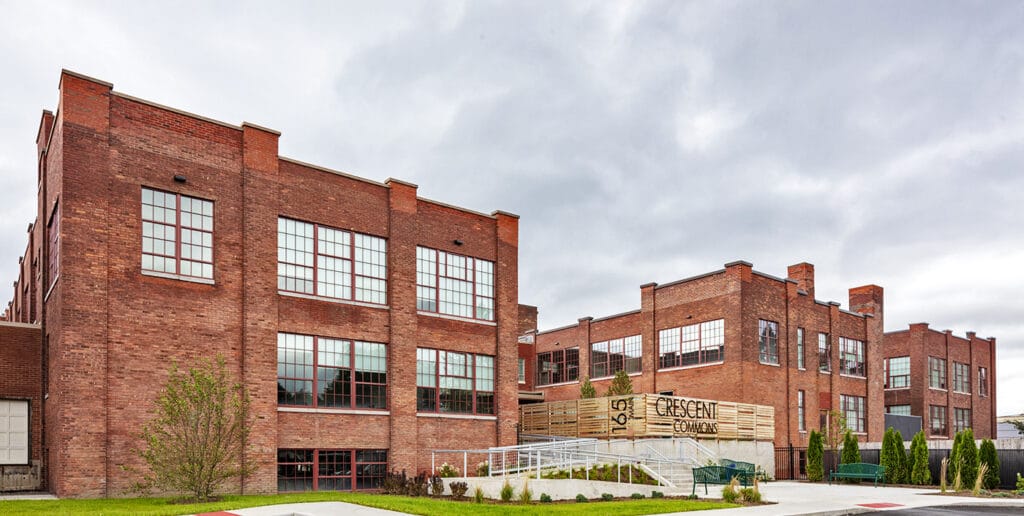
Crescent Commons is the $16-million adaptive re-use of the historic Crescent Corset factory in Cortland, NY. When completed, the 150,000 square foot building will feature 41,000 SF of commercial office space, more than half of which is already leased, and 47 loft-style apartments with amenities such as a lounge, exercise room, and a private courtyard.
Price Rite Partners with VIP Structures
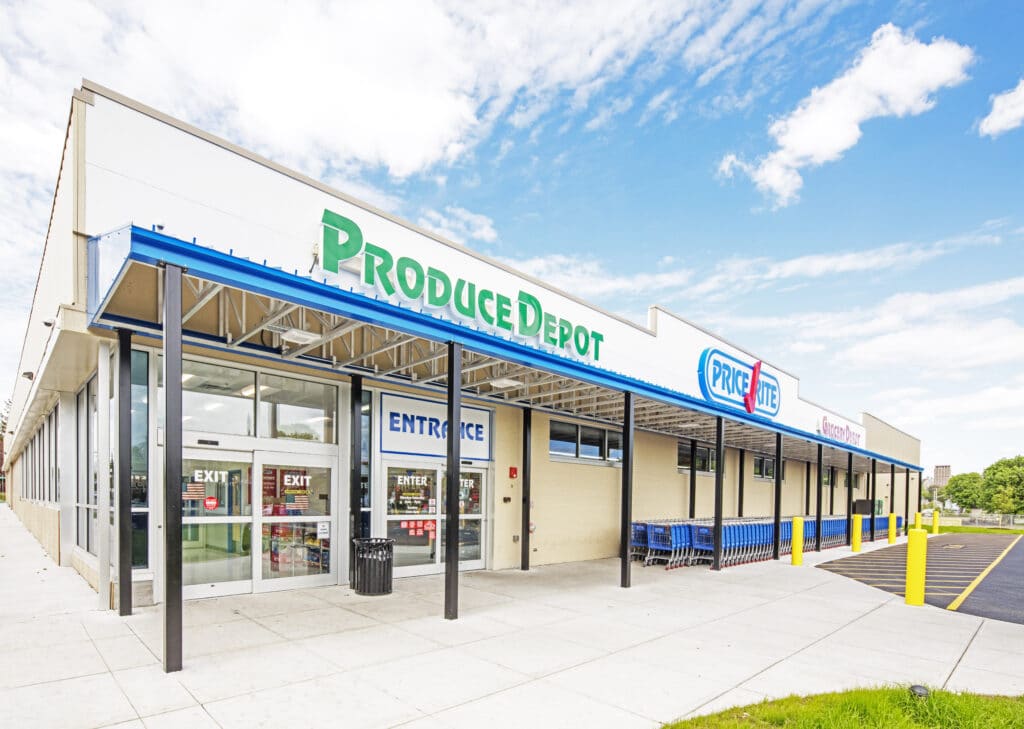
This is the third store that VIP has partnered with Price Rite on. In keeping with VIP’s strategic directive to provide client-focused services, VIP also took an active role in procuring economic development incentives. VIP was able to put together an aggressive 12-week construction schedule which allowed Price Rite to open June 25, 2017.
Construction Industry Trends for 2017
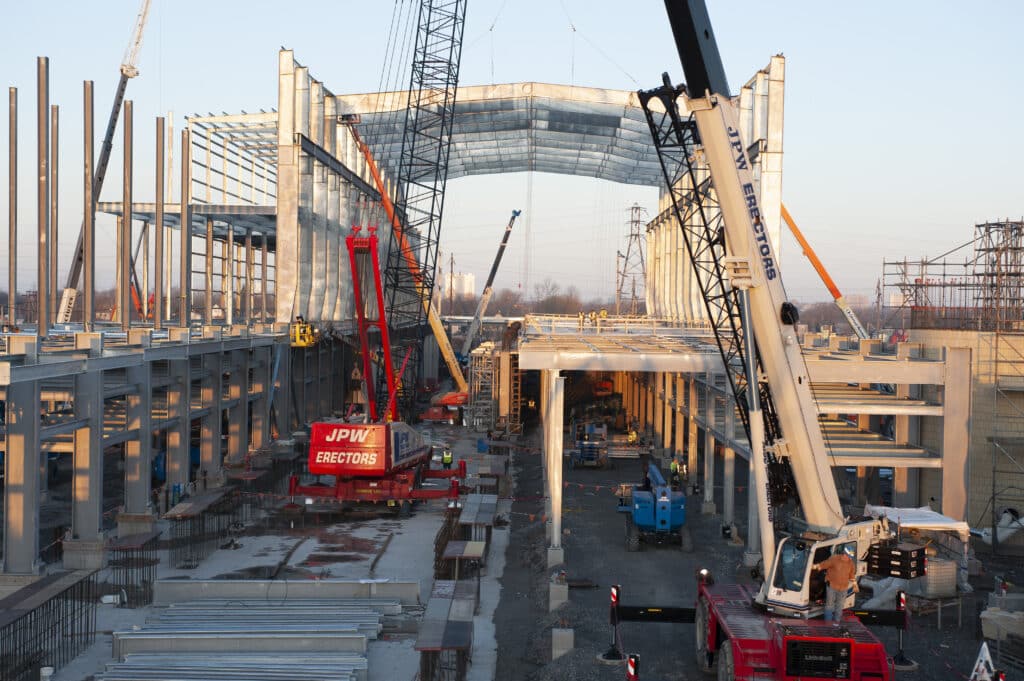
Construction spending failed to delight analyst expectations in 2016 so a 5% growth prediction in 2017 starts (according to Dodge Data & Analytics) is welcome news. There is still a sense of uncertainty with the new year and how policies and agendas could impact the construction industry, but new technologies and an infrastructure-spending boost have […]
Innovative Use of Building Materials in Construction
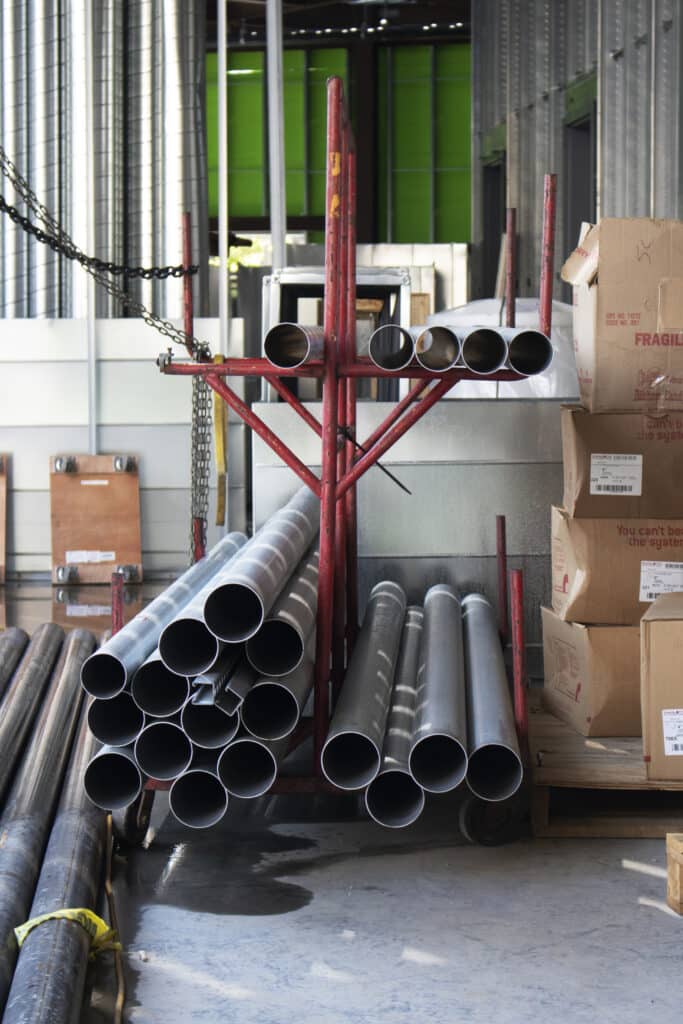
The world of building construction may seem to outsiders like a world in which fundamental principles that have worked for so long still continue to function without much change. Buildings are designed, built and enjoyed. But clearly that’s just the surface of what’s happening in the fascinating world of architecture and construction, especially when it […]
6 Factors to Consider When Hiring an Architecture, Engineering or Construction Firm
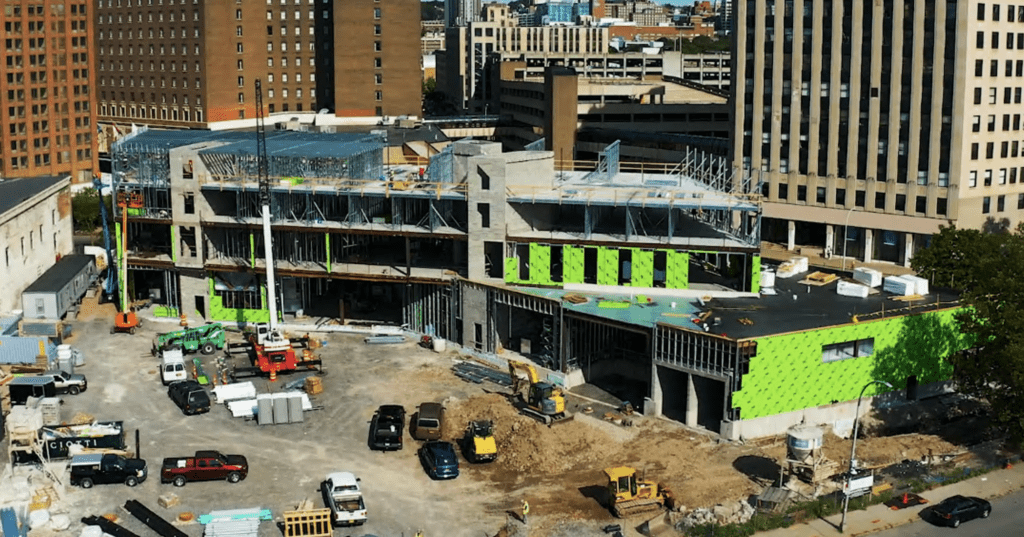
The process of searching for, deciding upon, and hiring an architecture, engineering, or construction firm for your next building project is a large undertaking. It likely involves multiple levels of decision-makers, resources, and considerable time. As detailed in past blog post titled 4 Reasons to Use an Integrated Design-Build Firm, several advantages exist in choosing […]
VIP Partners with 900 East Fayette Group LLC for Historic Renovation
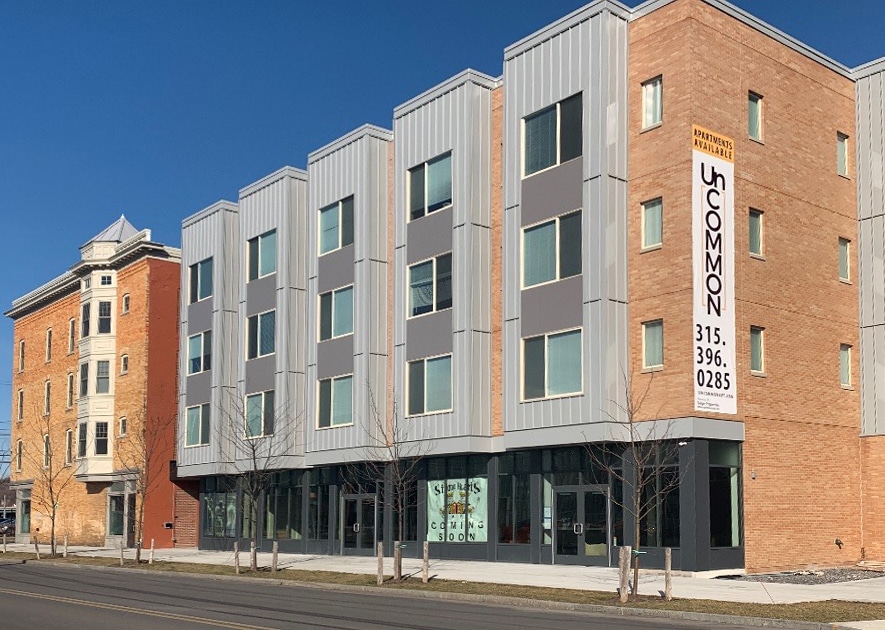
VIP construction will begin work on historic 900 East Fayette Street as the general contractor this spring.
O-AT-KA Groundbreaking
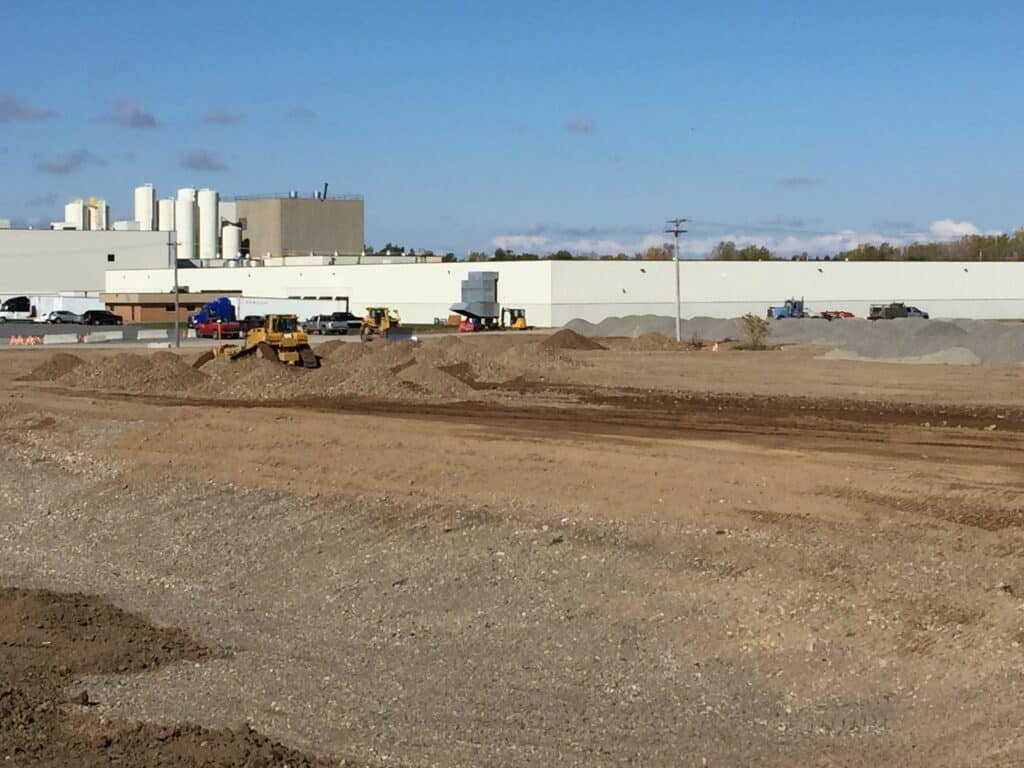
On September 10th, we officially broke ground on the Warehouse Expansion project at O-AT-KA Milk Products Cooperative…
VIP Structures Headquarters | Adaptive Reuse Office | Syracuse, NY
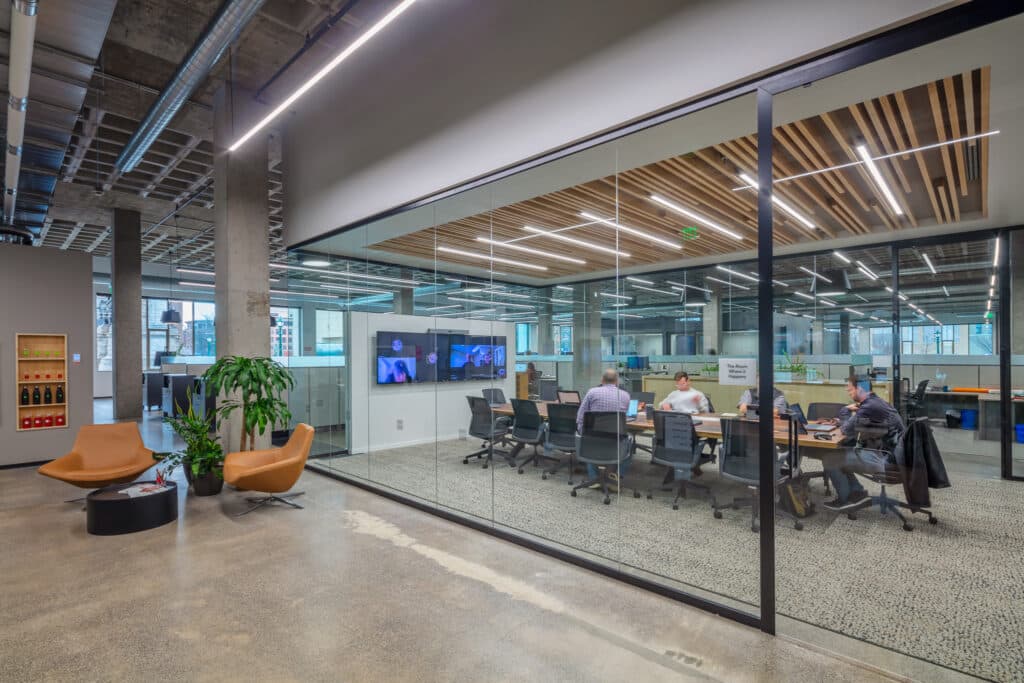
VIP Structures New Office Headquarters | Syracuse, NY PROJECT INFORMATION 24,000 SF Adaptive-Reuse Completed 2023 Design-Build-Develop TEAM Design-Build Construction: VIP Structures MEP Engineering: IPD Engineering Architecture: VIP Architectural Associates Developer: VIP Development Associates VIP was recently in the unique position to design and build its own facility, offering a rare opportunity to implement its own […]
Kris-Tech Wire | Manufacturing Facility | Rome, NY
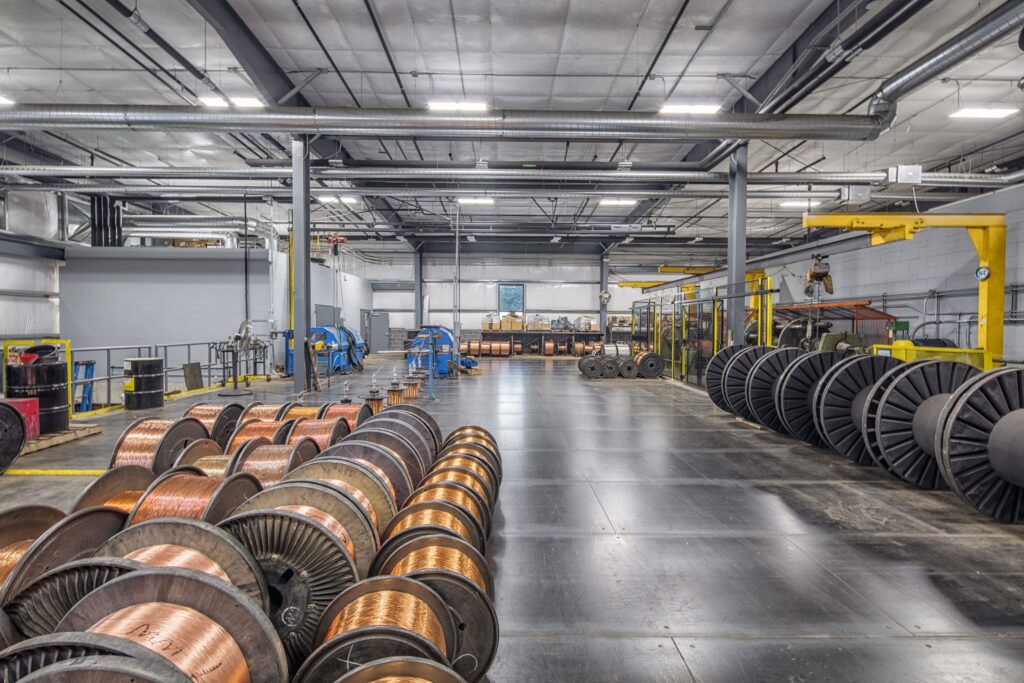
Previous Next Kris-Tech Wire New Manufacturing & Warehouse Facilities | Rome, NY PROJECT INFORMATION 49,000 SF Manufacturing Facility 74,791 SF Warehouse Addition 26,000 SF Warehouse Addition Pre-Engineered Metal Building TEAM Design-Build Architecture: VIP Architectural Associates Construction: VIP Structures MEP Engineering: IPD Engineering VIP’s journey with Kris-Tech began in 2015 with a vision: to design […]
Nexus Center | Utica, NY

Previous Next Nexus Center Multi-Use Sports and Recreation Arena | Utica, NY PROJECT INFORMATION New Build 170,000 SF $55M SERVICES Architect of Record PEMB Steel Erection MEP/FP Engineering Structural Engineering TEAM Construction: Hueber Breuer Steel Construction: VIP Structures MEP Engineering: IPD Engineering Architect of Record: VIP Architectural Associates Architecture: Perkins&Will The Nexus Center at the […]
Salt City Market | Syracuse, NY

Previous Next Salt City Market Mixed Use Food Hall | Syracuse, NY PROJECT INFORMATION Design-CM | Self Perform Metal Decking New Build 80,000 SF TEAM VIP Structures IPD Engineering Snow Kreilich ICRAVE Environmental Design & Research AWARDS Associated Builders & Contractors Excellence in Construction Awards AIA CNY Award of Excellence In 2018, Syracuse Urban Partnership […]
J.W. Didado Electric | Office and Maintenance Facility | Syracuse, NY
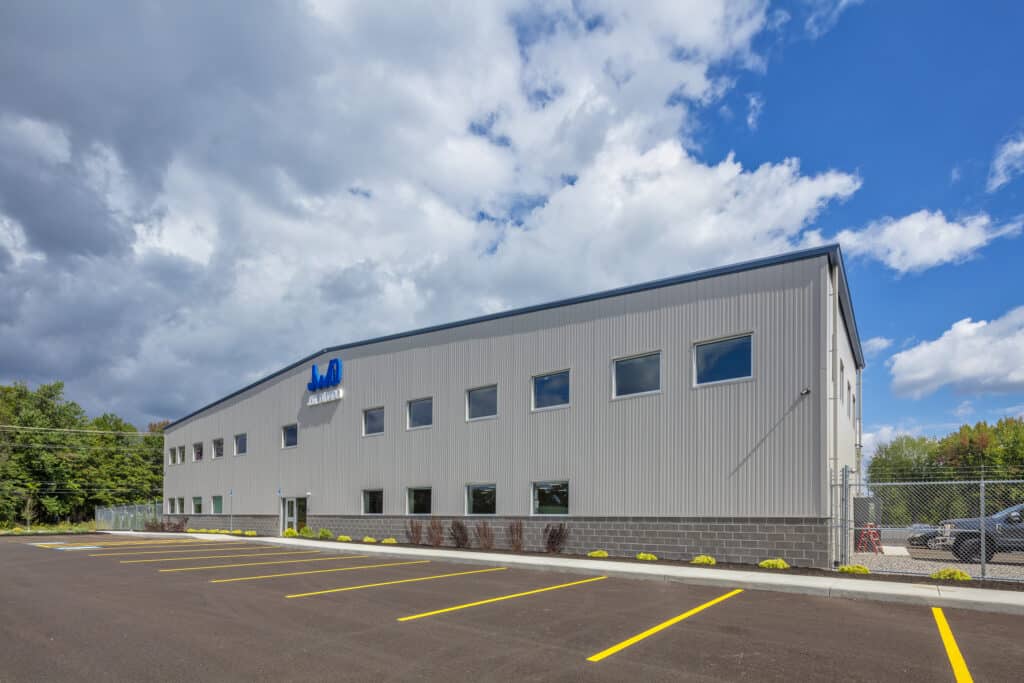
Previous Next J.W. Didado Electric Office and Truck Maintenance Facility, Clay, NY PROJECT INFORMATION Design-Build Self Perform PEMB Erection 24,000 SF Completed 2023 TEAM Design-Build MEP Engineering: IPD Engineering Architecture: VIP Architectural Associates Construction: VIP Structures Briarwood Construction (Construction Manager/Advising on project) Keplinger Freeman Associates VIP was hired by Ohio-based electrical contractor J.W. Didado to […]
Upstate Cancer Center | New Healthcare Facility | Verona, NY
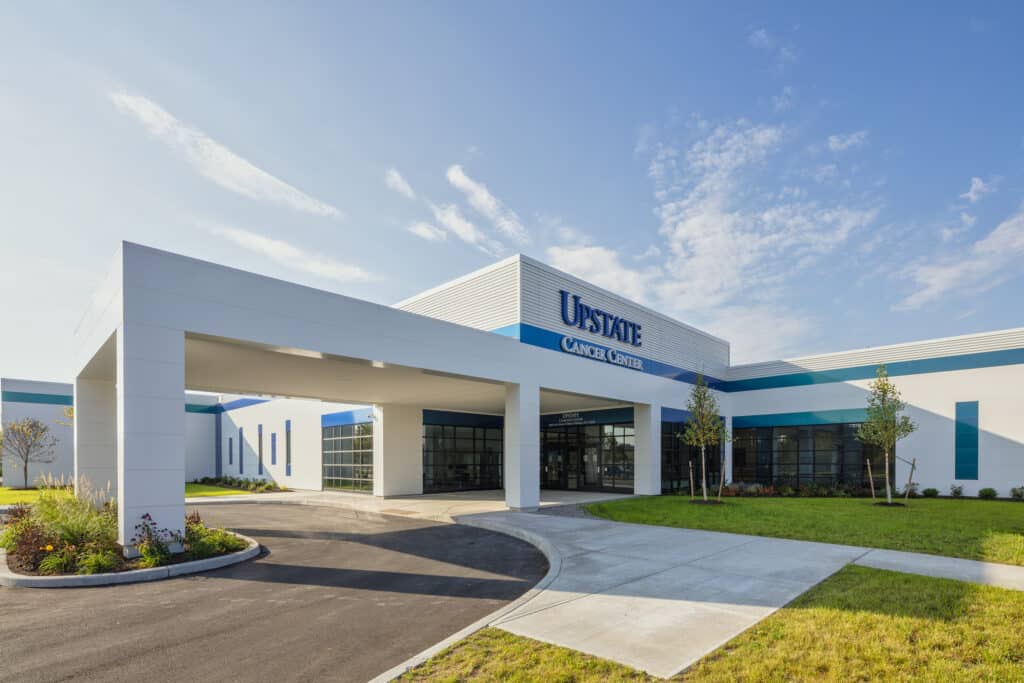
Upstate Cancer Center at Verona New Medical Facility, Verona, NY PROJECT INFORMATION 30,000 SF New Construction Completed: 2023 TEAM VIP Structures (GC) Clark Construction North America (CM) Architecteam Cameron Group (Developer) IPD Engineering VIP Structures was the General Contractor for the new 30,000 SF Upstate Cancer Center at Verona. The single-story cancer treatment and […]
Market House Apartments – Old City Hall Brewery | Adaptive Reuse | Oswego, NY

Market House Apartments | Old City Hall Brewery Mixed-Use Historic Redevelopment, Oswego, NY PROJECT INFORMATION 18,000 SF Completed: January 2025 PROGRAM Basement Level Brewery Ground Level Restaurant Eight Residential Units TEAM Construction: VIP Structures MEP Engineering: IPD Engineering Architecture: MacKnight Architects Built in 1836 and overlooking the Oswego River, Market House is a cherished local […]
Community Bank | Hanover Square Branch | Syracuse, NY
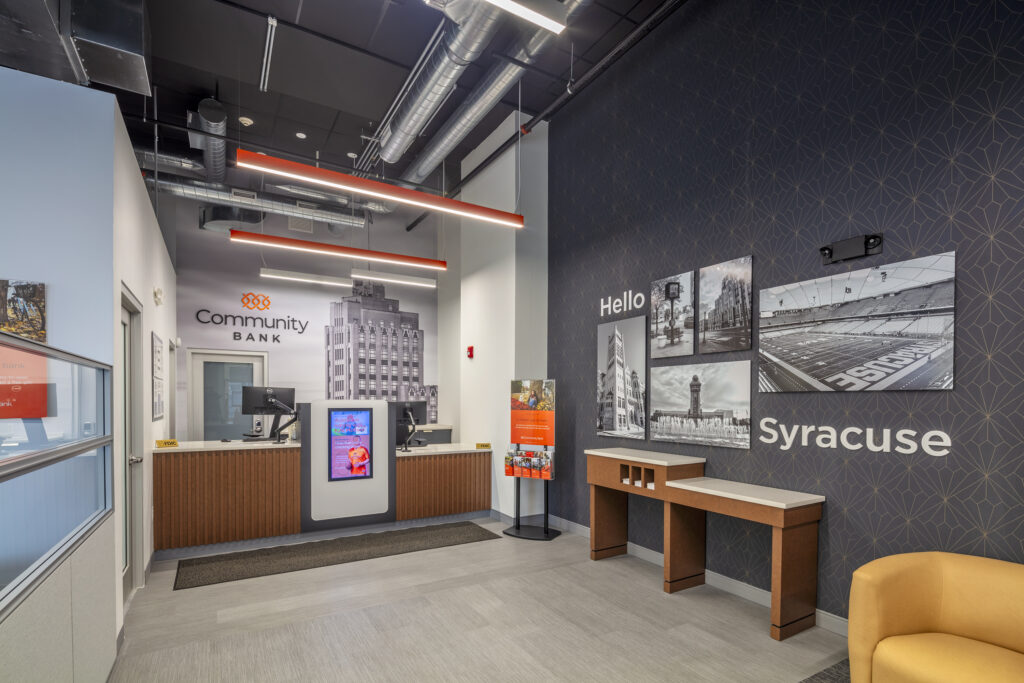
Community Bank | Hanover Square Branch Syracuse, NY PROJECT INFORMATION 1,800 SF Completed: October 2024 TEAM Architecture: VIP Architectural Associates Construction: VIP Structures MEP Engineering: IPD Engineering Community Bank’s new Downtown branch in the iconic State Tower Building represents a fresh chapter in the bank’s commitment to enhancing accessibility and service for its customers. Designed […]
ChaseDesign | Office Adaptive Reuse | Syracuse, NY
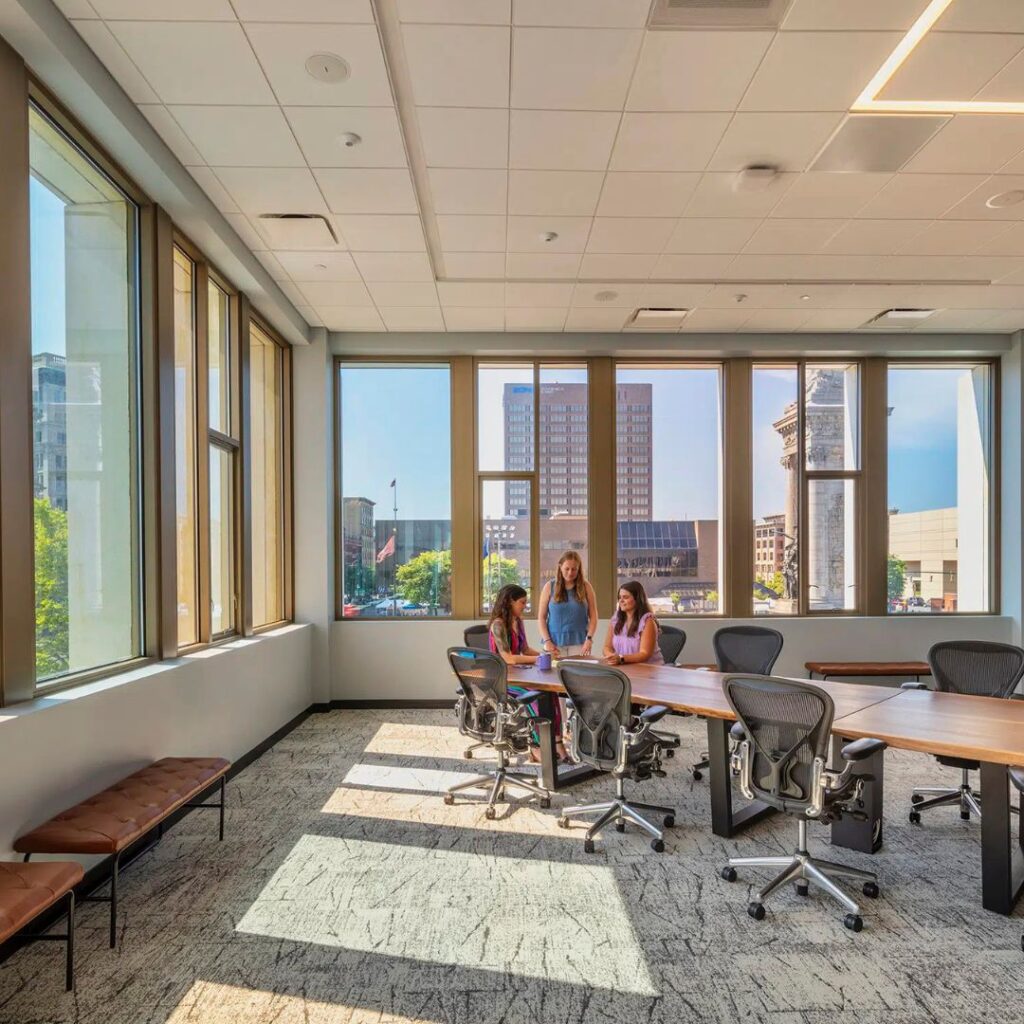
Previous Next ChaseDesign New Office Headquarters | Syracuse, NY PROJECT INFORMATION Design-Build-Develop 29,000 SF LEED Certified TEAM Design-Build Construction: VIP Structures Architecture: VIP Architectural Associates MEP Engineering: IPD Engineering Developer: VIP Development Associates ChaseDesign, a design firm founded in 1958, wanted to expand its office space and move from its Skaneateles locale to downtown Syracuse. […]
Tessy Plastics | Manufacturing Facility | Auburn, NY
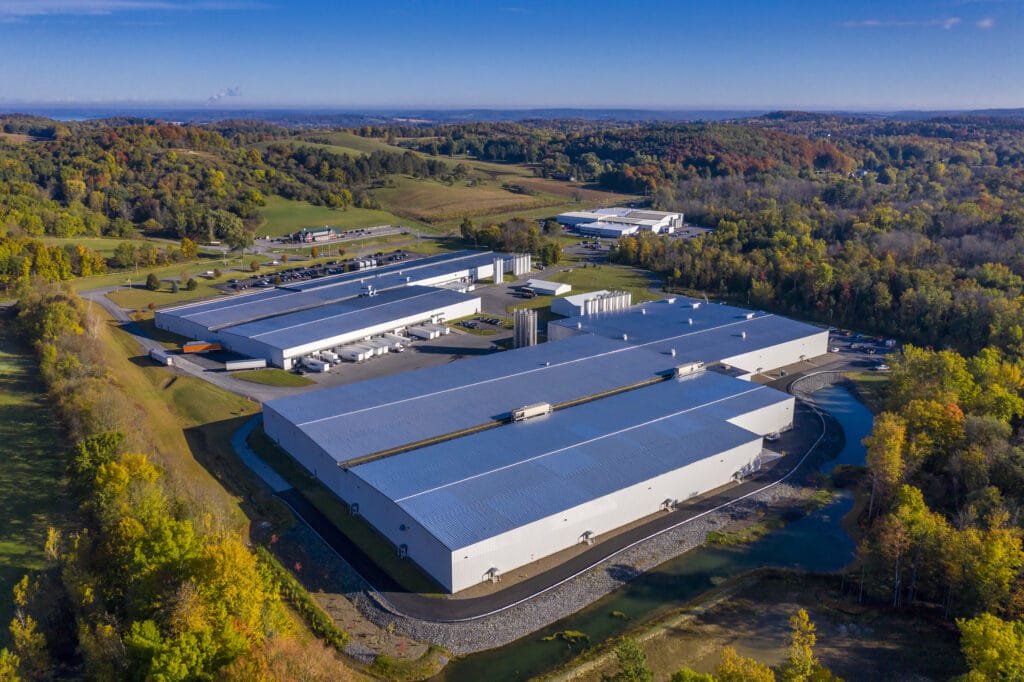
Previous Next TESSY PLASTICS Manufacturing, Warehouse, Clean Room & Office Facilities PROJECT INFORMATION 500,000 SF including: Manufacturing Clean rooms Warehouse Distribution Office Space TEAM Design-Build Construction: VIP Structures Architecture: VIP Architectural Associates MEP Engineering: IPD Engineering Tessy Plastics Corporation, a leading global contract manufacturer, creates products for medical device suppliers to consumer goods for Fortune […]
Food Bank of CNY | Office and Warehouse | Syracuse, NY

Previous Next Food Bank of Central New York Warehouse/Distribution Facility Renovation | Syracuse, NY PROJECT INFORMATION 80,000 SF Facility Fit-Out – 2011 34,000 SF Office &Warehouse Addition – 2024 Pre-Engineered Metal Building Warehouse & Conventional Office TEAM Design-Build Construction: VIP Structures MEP Engineering: IPD Engineering Architecture: VIP Architectural Associates VIP’s work with the Food Bank […]
Pike Block | Adaptive Reuse Housing Development | Syracuse, NY
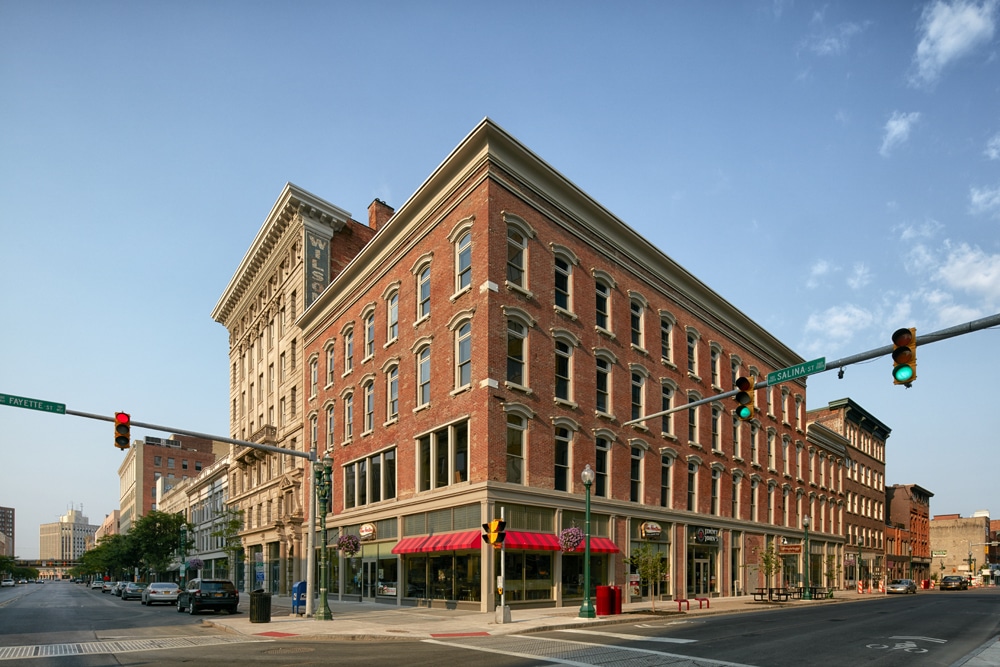
PIKE BLOCK Mixed-Use Development | Syracuse, NY PROJECT INFORMATION Design-Build-Develop Historic Mixed-Use 150,000 SF TEAM Construction: VIP Structures Architecture: VIP Architectural Associates MEP Engineering: IPD Engineering Developer: VIP Development Associates AWARDS American Institute of Architects CNY Chapter Preservation Association of CNY Downtown Committee of Syracuse NAIOP/Commerciale Real Estate Development Association Located at the most […]
Everson Museum | Café Renovation | Syracuse, NY

Previous Next Everson Museum, Café Louise New Café Fit-Out | Syracuse, NY PROJECT INFORMATION 2,000 SF Completed 2024 Construction Management VIP TEAM Construction: VIP Structures Since 2021, VIP’s construction team has been working with the Everson on multiple renovation projects. These projects include the creation of a new café space, the transformation of first […]
O-AT-KA | Warehouse and Manufacturing | Batavia, NY

Previous Next O-AT-KA MILK PRODUCTS New Warehouse and Handling Facilities | Batavia, NY PROJECT INFORMATION Design-Build 235,000 SF TEAM Design-Build Construction: VIP Structures MEP Engineering: IPD Engineering Architecture: VIP Architectural Associates In 2015, O-AT-KA enlisted the VIP team to help determine logistics for their new 205,000 SF warehouse and 30,000 SF material handling facilities. This […]
Syracuse University Makerspace | Higher Education | Syracuse, NY
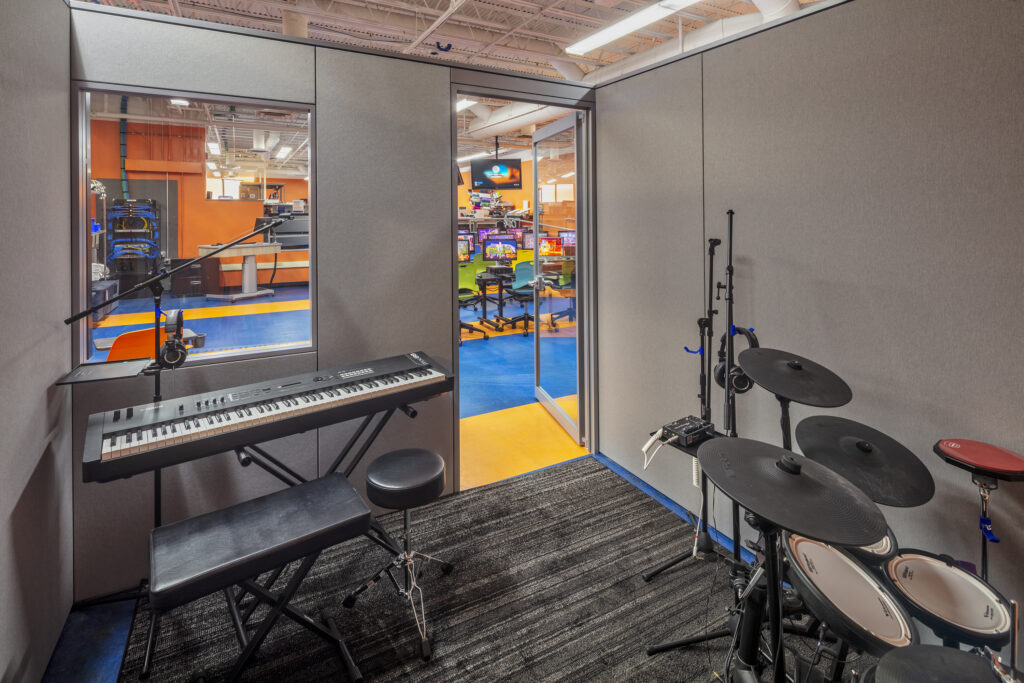
Syracuse University MakerSpace Fabrication Lab Conversion | Syracuse, NY PROJECT INFORMATION 3,555 SF TEAM VIP Architectural Associates Construction: VIP Structures MEP Engineering: IPD Engineering Syracuse University partnered with VIP Structures to renovate a 3,555 SF space in Marshall Hall to serve as the new home of the SU MakerSpace. The relocation required a fast-track schedule, […]
Feldmeier Equipment | Manufacturing and Office | Syracuse, NY
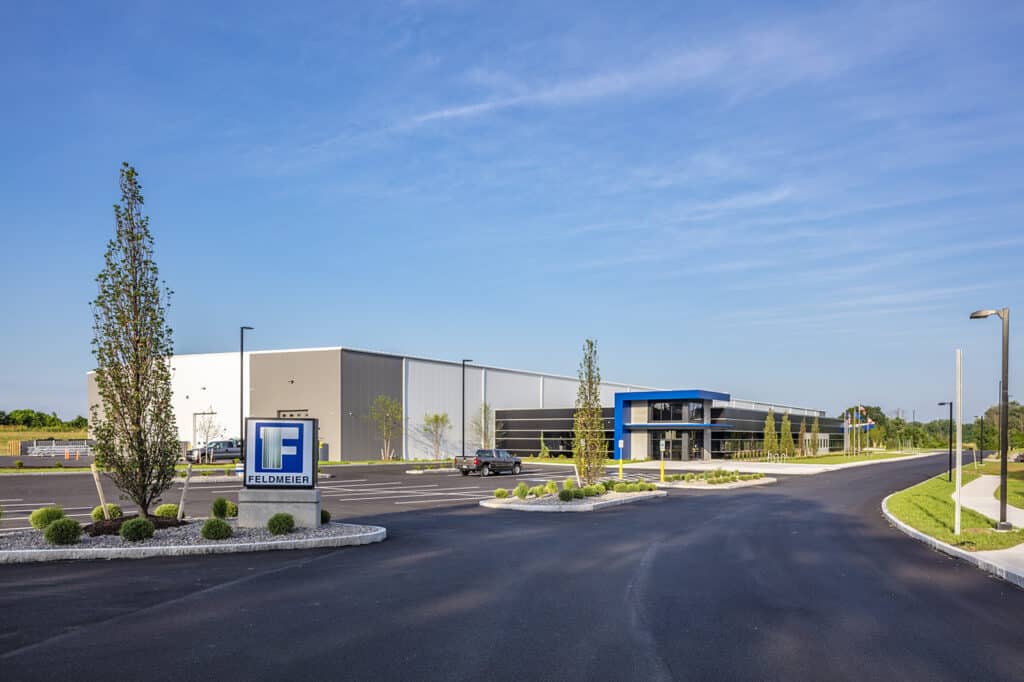
Feldmeier Equipment New Manufacturing Facility | Syracuse, NY PROJECT INFORMATION 125,000 SF TEAM Design-Build Construction: VIP Structures MEP Engineering: IPD Engineering Architecture: VIP Architectural Associates In spring of 2017, Feldmeier Equipment asked VIP’s team of architects and engineers to design and construct a new manufacturing facility. With the goal to complete construction within one year, […]
One Webster’s Landing | Adaptive Reuse Housing Development | Syracuse, NY

Previous Next Adaptive Reuse of Historic Building to Apartments One Webster’s Landing (OWL) Syracuse, NY PROJECT INFORMATION 33,000 SF 34 units Completed 2024 TEAM Design-Build Architecture: VIP Architectural Associates MEP Engineering: IPD Engineering Construction: VIP Structures One Webster’s Landing has a long history in downtown Syracuse. It was constructed in 1893 as the “Marshall […]
ITT Gould Pumps | Manufacturing and Office | Skaneateles Falls, NY
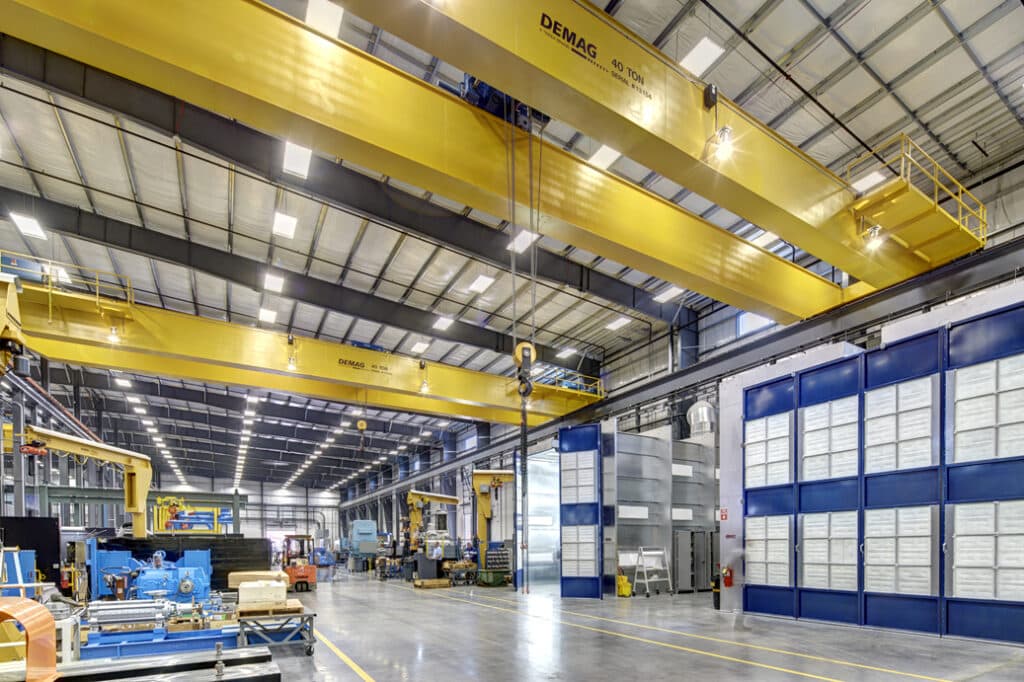
Previous Next ITT Goulds New Industrial Testing Facility PROJECT INFORMATION 89,650 New Industrial Testing Facility 84,000 SF Office Renovation Design-Build Delivery TEAM Design-Build Architecture: VIP Architectural Associates Construction: VIP Structures MEP Engineering: IPD Engineering VIP and ITT-Goulds Pumps have worked together on many projects over the past two decades, including a new 89,650 industrial testing […]
Syracuse Univ. Green Data Center | Higher Education | Syracuse, NY
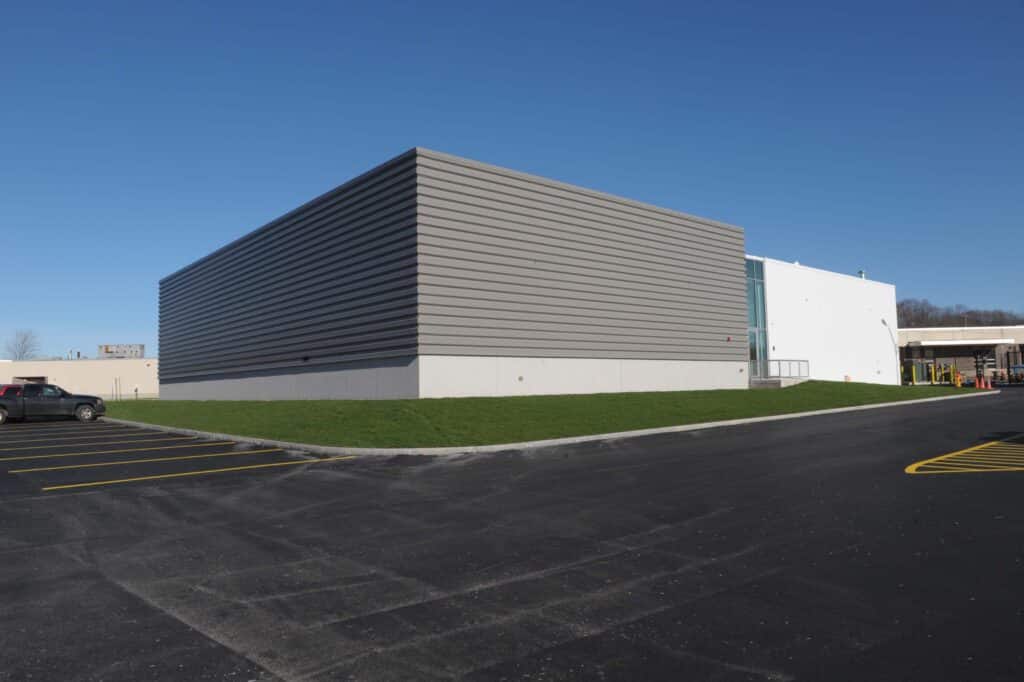
Previous Next SYRACUSE UNIVERSITY GREEN DATA CENTER PROJECT INFORMATION Higher Education 12,000 SF TEAM Construction: VIP Structures Architecture: VIP Architectural Associates The Green Data Center (GDC) at Syracuse University (SU) was conceived in 2009 through collaboration between SU, IBM and the New York State Energy Research and Development Authority (NYSERDA). The team assembled by SU […]
Crescent Commons | Adaptive Reuse Housing | Cortland, NY
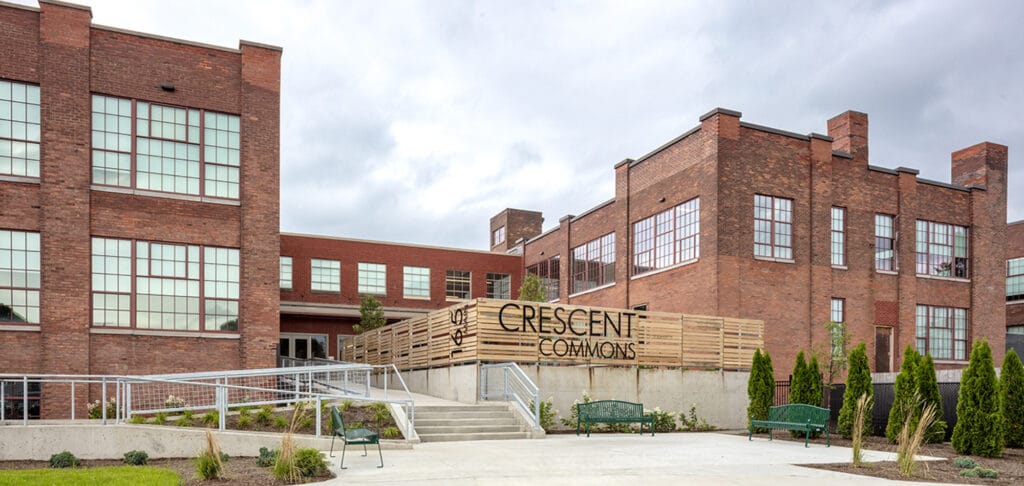
Previous Next CRESCENT COMMONS Apartments and Mixed-Use Commercial Space | Cortland, NY PROJECT INFORMATION 150,000 SF Historic Adaptive Re-Use TEAM Design-Build Construction: VIP Structures MEP Engineering: IPD Engineering Architecture: VIP Architectural Associates This adaptive re-use project brings new life to the historic Crescent Commons Corset factory, a 1920’s brick building that encompasses an entire block […]
Southern Glazer’s Distribution | Warehouse | Syracuse, NY
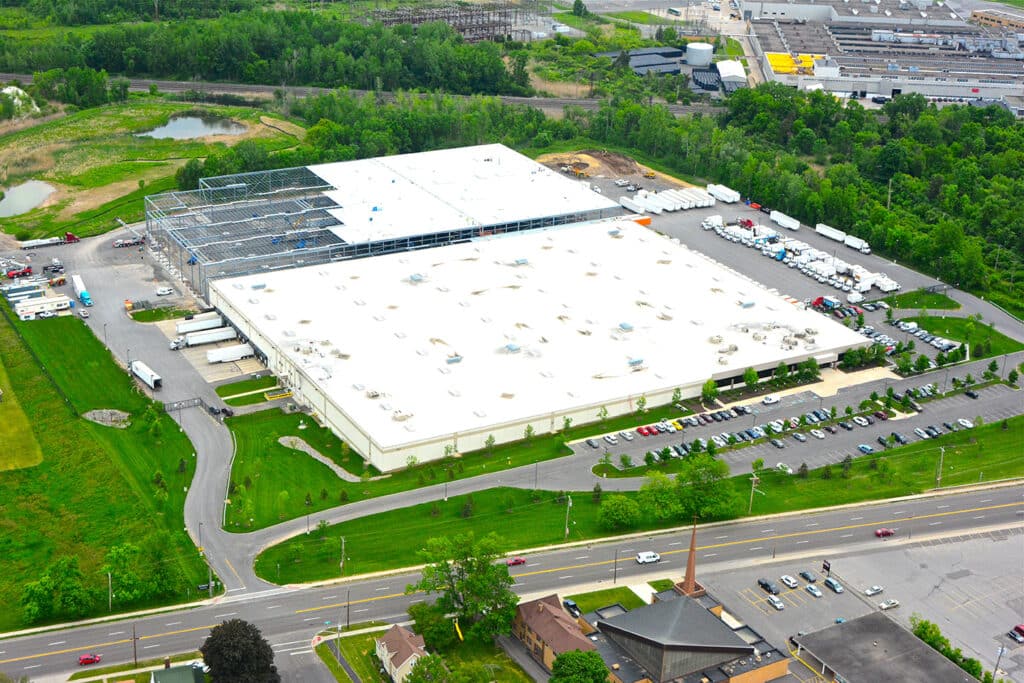
Previous Next SOUTHERN WINE & SPIRITS OF AMERICA Warehouse and Distribution Facility | Syracuse, NY PROJECT INFORMATION Design-Build 272,000 SF TEAM Design-Build Construction: VIP Structures Architecture: VIP Architectural Associates Developer: VIP Development Associates VIP was first retained by Southern Wine & Spirits of America to work with its national real estate consultant to help them […]
Vernon Downs Hotel & Casino | Vernon, NY
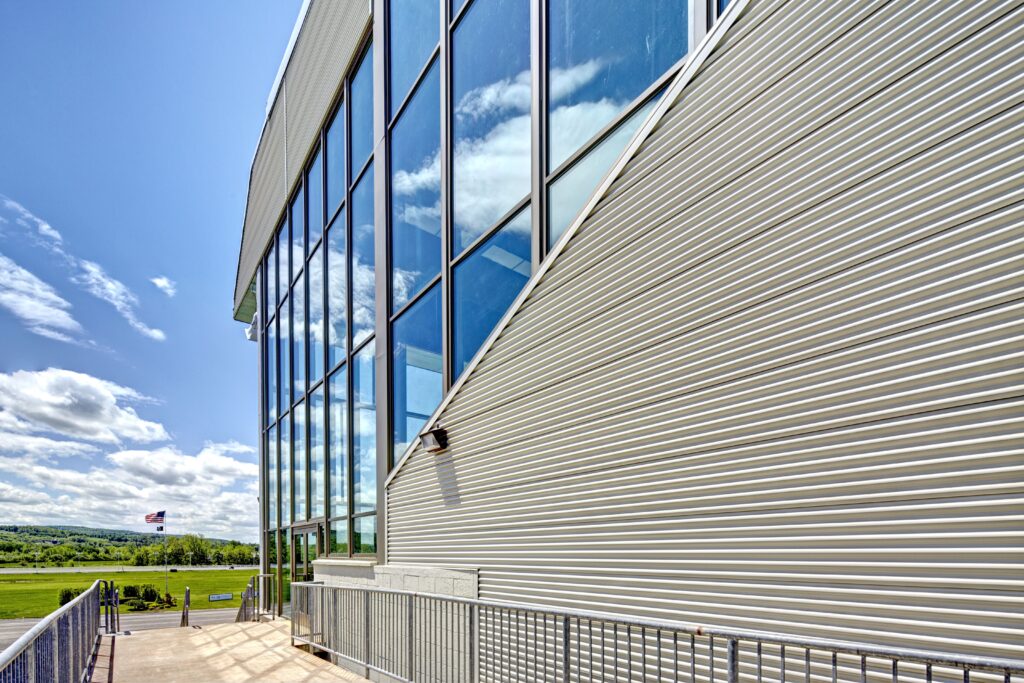
Previous Next VERNON DOWNS Hotel and Casino Renovations | Vernon, NY PROJECT INFORMATION Design-Build 30,000 SF TEAM Design-Build Construction: VIP Structures MEP Engineering: IPD Engineering Architecture: VIP Architectural Associates Vernon Downs is a casino, hotel, horseracing, and entertainment facility located in Vernon, NY. VIP’s integrated team was engaged to make improvements to the existing casino […]
MV EDGE | Industrial Flex Building | Marcy, NY

Previous Next Mohawk Valley EDGE | Industrial Flex Space Marcy, NY PROJECT INFORMATION 60,000 SF Flex Facility New Construction Pre-Engineered Metal Building TEAM Design-Build Construction: VIP Structures Architecture: VIP Architectural Associates MEP Engineering: IPD Engineering The Mohawk Valley EDGE Flex Building project at the Marcy Nanocenter Campus in Utica, New York, is a […]
Masonic Medical Research Institute | Research Laboratory | Utica, NY
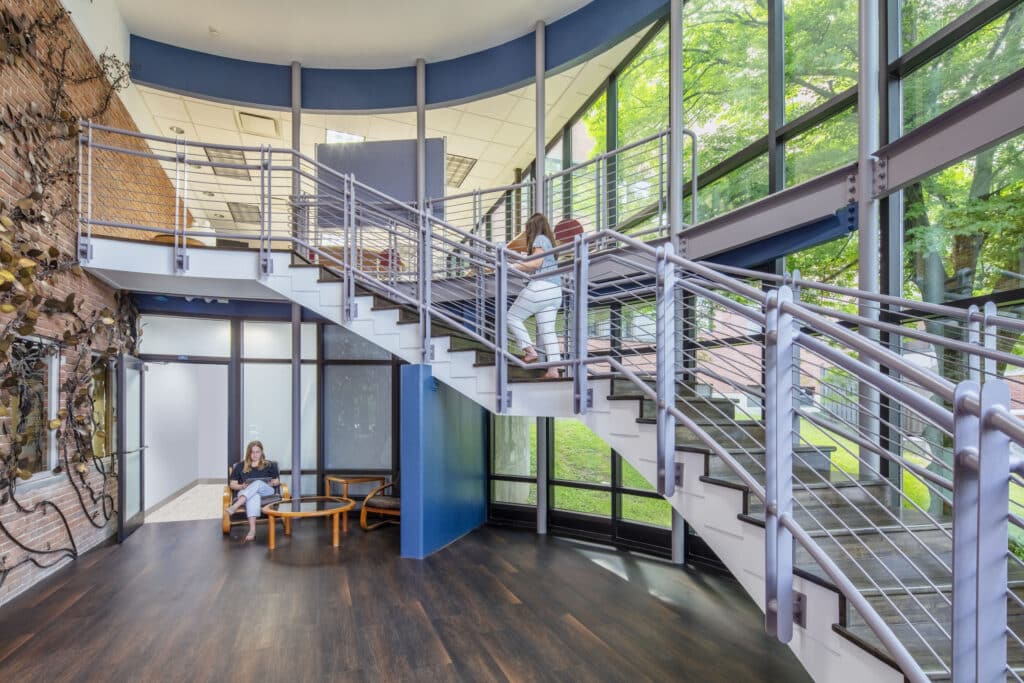
Previous Next MASONIC MEDICAL RESEARCH INSTITUTE Multiple Office Renovations & Expansions | Utica, NY PROJECT INFORMATION Renovation/Expansion Phase 1 – 7,925 SF Phase 2 – 4,077 SF Phase 3- 4,500 SF TEAM Design-Build Construction: VIP Structures MEP Engineering: IPD Engineering Architecture: VIP Architectural Associates The Masonic Medical Research Institute (MMRI) studies rare cardiovascular diseases, including […]
Bluefors | Manufacturing and Office | Syracuse, NY
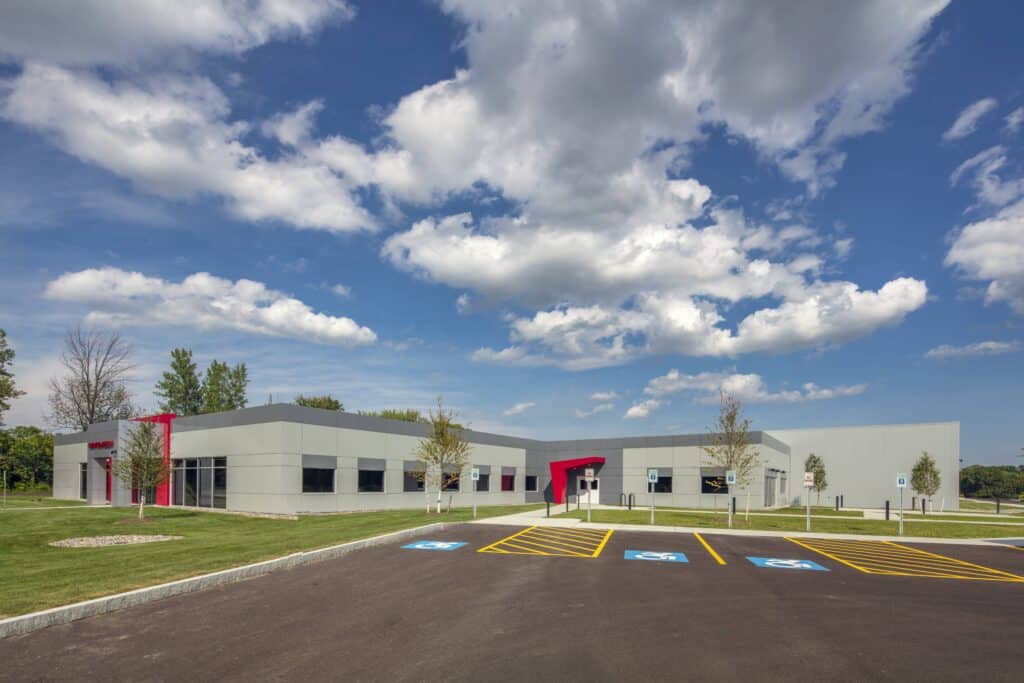
Bluefors (formerly Cryomech) High-Tech Manufacturing Facility | Syracuse, NY PROJECT INFORMATION 76,500 SF Manufacturing Facility 35,000 SF expansion New Construction TEAM Design-Build Construction: VIP Structures Architecture: VIP Architectural Associates MEP Engineering: IPD Engineering Developer: VIP Development Associates (original project only) VIP and Bluefors (formerly Cryomech) have worked together on several projects in recent years. […]
Subcat Studios | Adaptive Reuse | Syracuse, NY
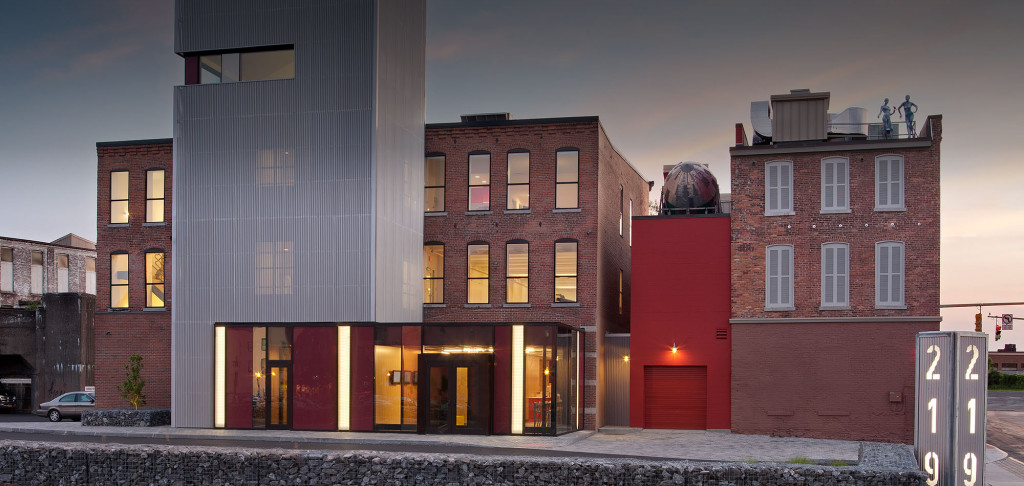
Previous Next SUBCAT MUSIC STUDIOS Mixed-Use Renovation | Syracuse, NY PROJECT INFORMATION Design-CM 18,000 SF TEAM Construction: VIP Structures VIP Structures and Feidler Marciano Architecture were hired by 219 South West LLC to design and renovate the former Gateway Building in Armory Square. Located on South West Street in Syracuse, the renovation of the 110-year-old […]
Syracuse University | High Density Library Storage | Syracuse, NY
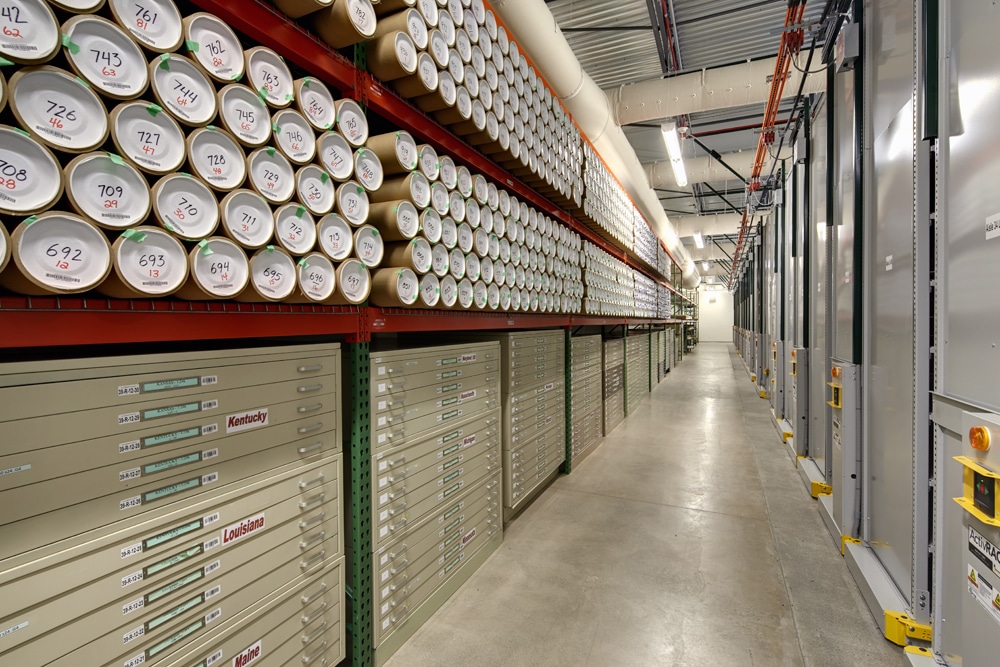
Previous Next SYRACUSE UNIVERSITY HIGH DENSITY LIBRARY STORAGE 20,000 Square Foot Facility | Syracuse, NY PROJECT INFORMATION Design-Build 20,000 SF TEAM Design-Build Construction: VIP Structures MEP Engineering: IPD Engineering Architecture: VIP Architectural Associates VIP Structures was enlisted to design and build a 20,000 SF facility just 3 miles from Syracuse University’s main campus. The cutting-edge […]
712 Fayette Place | New Build Housing | Syracuse, NY
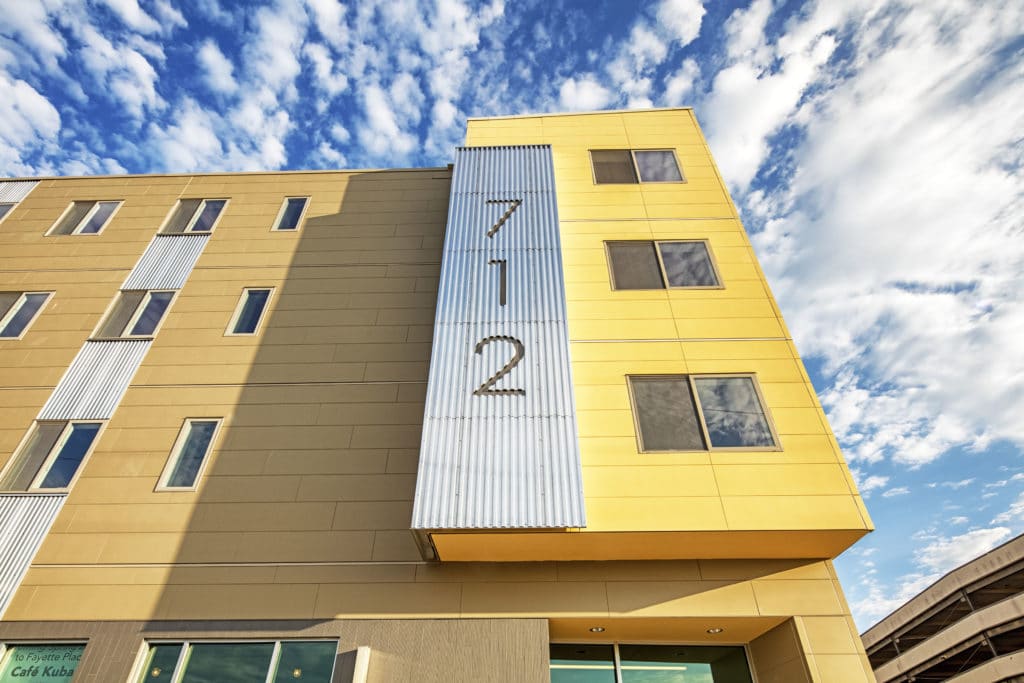
Previous Next FAYETTE PLACE New Build Apartment Building | Syracuse, NY PROJECT INFORMATION Design-Build 36,305 SF (4 Stories) TEAM Design-Build Construction: VIP Structures MEP Engineering: IPD Engineering Architecture: VIP Architectural Associates The 712 E. Fayette Street project, known as Fayette Place, was newly constructed in 2017. This apartment complex is located only blocks away from […]
Jon Diaz Community Center | Nedrow, NY
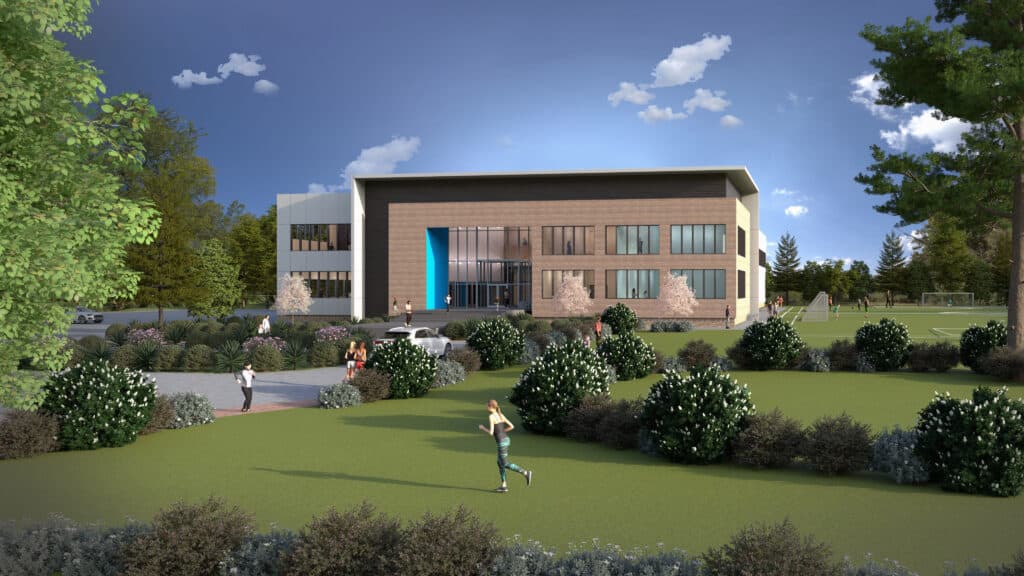
Jon Diaz Community Center New Community Center, Nedrow, NY PROJECT INFORMATION Design-Build 24,000 SF Completed: est. 2025 TEAM Design-Build Architecture: VIP Architectural Associates Construction: VIP Structures MEP Engineering: IPD Engineering The Jon Diaz Community Center is a dream, and now becoming a reality, of NFL running back and Onondaga High School alumni Latavius Murray. Named […]
The Post | Commercial Adaptive Reuse | Syracuse, NY
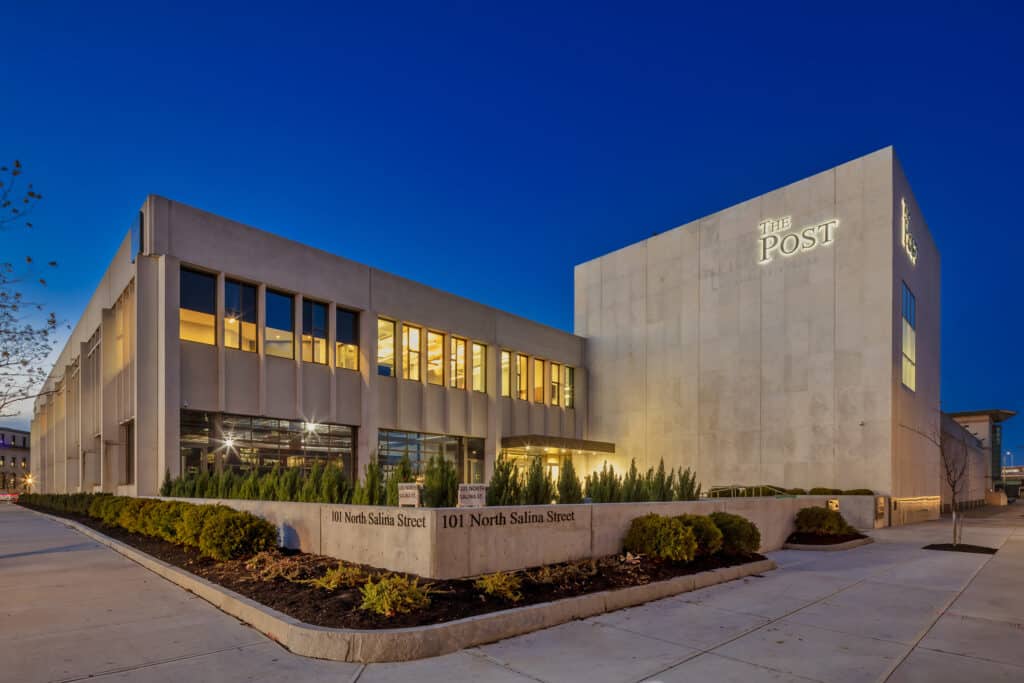
Previous Next THE POST Development – Phase 1 Office and Industrial/Flex Mixed-Use | Syracuse, NY PROJECT INFORMATION Redevelopment 216,000 sf TEAM Design-Build Developer: VIP Development Associates Construction: VIP Structures MEP Engineering: IPD Engineering Architecture: VIP Architectural Associates Since acquiring the Post Standard Building in 2017, VIP’s team of architects, engineers, builders, and developers has transformed […]
Fayetteville Library | Adaptive Reuse | Fayetteville, NY
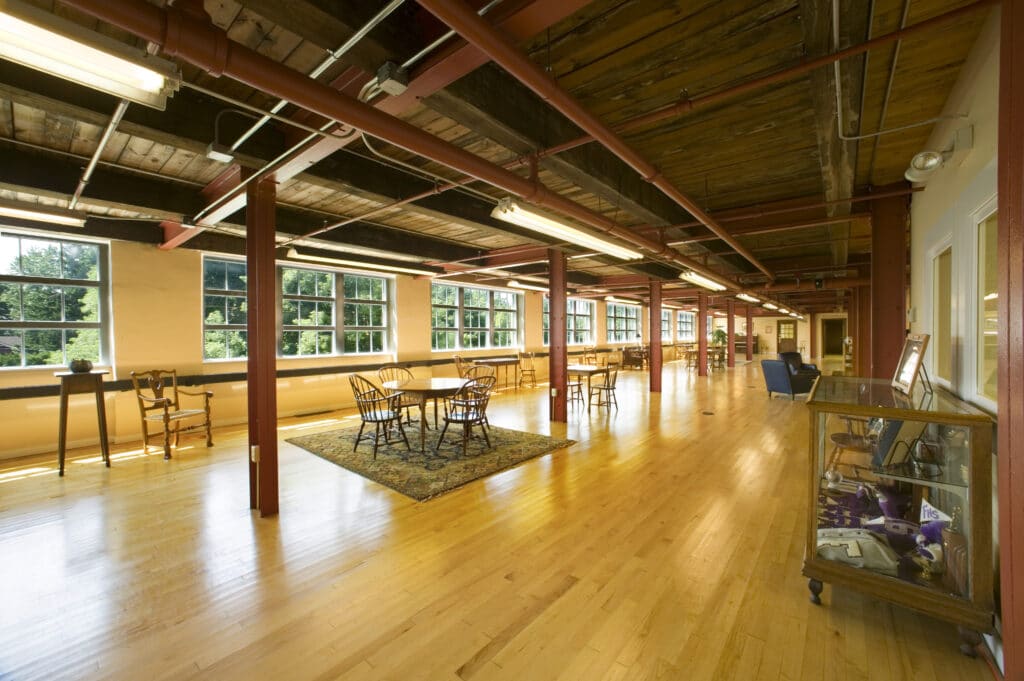
Previous Next FAYETTEVILLE LIBRARY Building Renovation and Expansion | Fayetteville, NY PROJECT INFORMATION Design-Construction Manager 27,000 SF TEAM VIP Structures Holmes-King-Kallquist & Associates (Design Architect) VIP Structures provided construction management services for the phased adaptive reuse of the original, circa 1880 Stickley factory into a vibrant and community-centric new library. Designed by Holmes-King-Kallquist & Associates, […]
Syracuse University Nancy Cantor Warehouse | Adaptive Reuse | Syracuse, NY
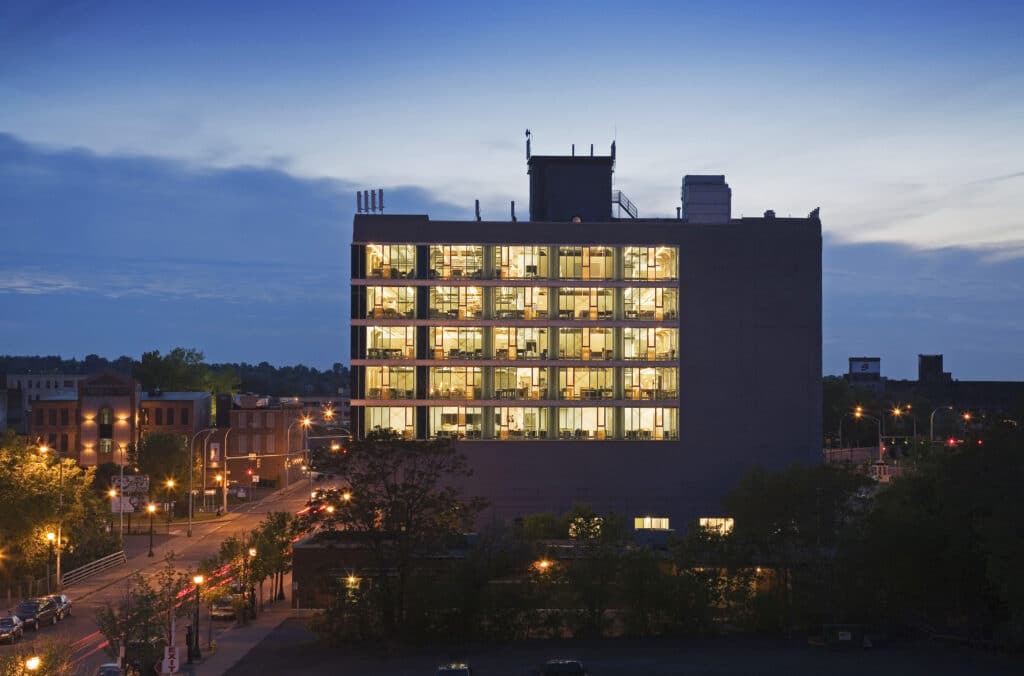
Previous Next SYRACUSE UNIVERSITY WAREHOUSE Adaptive Re-Use of Warehouse | Syracuse, NY PROJECT INFORMATION Higher Ed 145,000 SF TEAM Construction: VIP Structures Architecture: VIP Architectural Associates The Syracuse University “Warehouse” project is an element of former Chancellor, Nancy Cantor’s initiative to help revitalize the city center by creating a dynamic downtown presence for the university. […]
Pathfinder Bank | Historic Adaptive Reuse | Syracuse, NY
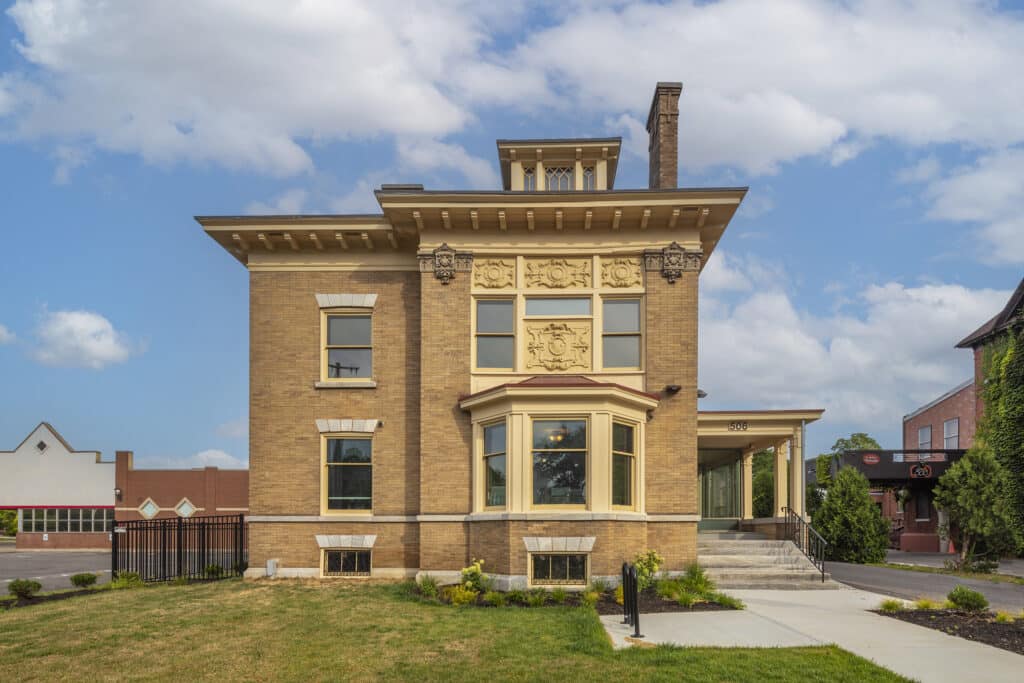
Previous Next PATHFINDER BANK Adaptive Re-Use of Historic Mansion | Syracuse, NY PROJECT INFORMATION Design-Build Renovation Historic Preservation TEAM Design-Build Construction: VIP Structures MEP Engineering: IPD Engineering Architecture: VIP Architectural Associates Built in 1910 on Syracuse’s West Side, the two-story Italian Renaissance-Revival house has been used for commercial purposes since 1942. After sitting vacant for […]
Cataract & Eye Specialists of CNY | Outpatient Fit-Out | Syracuse, NY
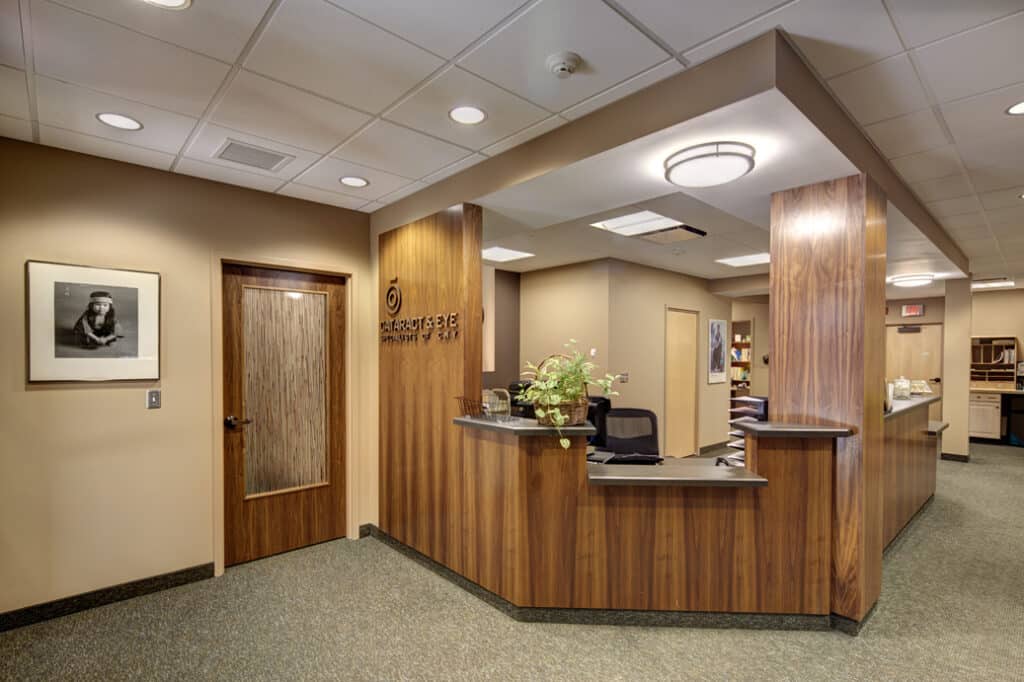
Previous Next CATARACT & EYE SPECIALISTS OF CNY Medical Office | 1304 Buckley Road PROJECT INFORMATION Design-Build-Develop 3,887 SF TEAM Design-Build Construction: VIP Structures MEP Engineering: IPD Engineering Architecture: VIP Architectural Associates Developer: VIP Development Associates Cataract & Eye Specialists of CNY, a highly successful medical office operated by Ophthalmologist Dr. George Temnycky, required new […]
Pediatric Dentistry | New Office | Fayetteville, NY
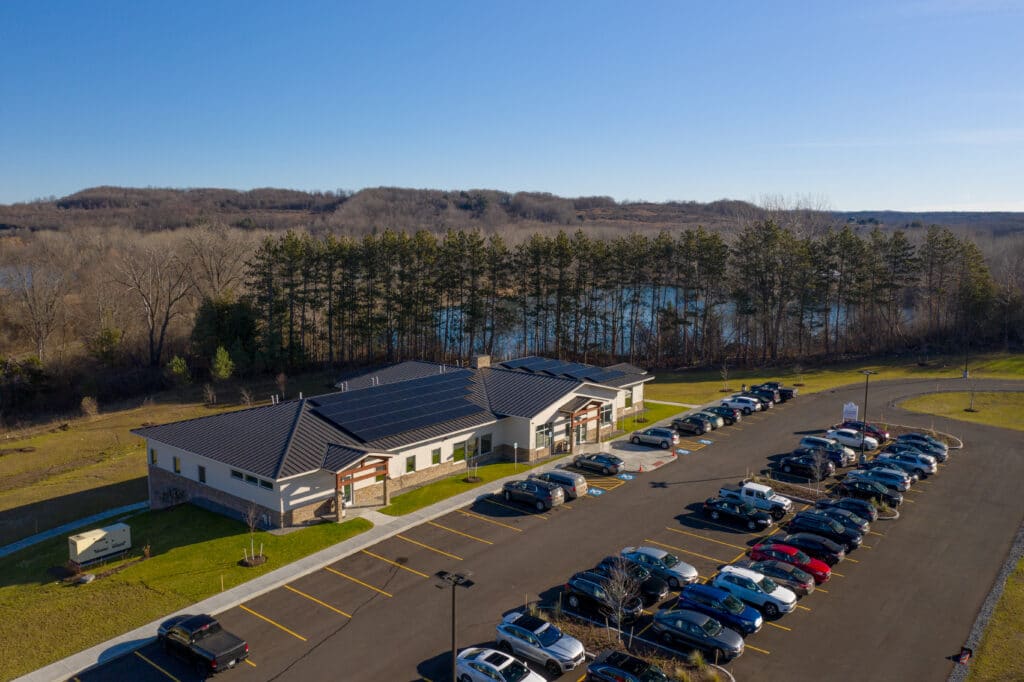
Previous Next Pediatric Dentistry and Family Orthodontics New Build Medical Office | Fayetteville, NY PROJECT INFORMATION Design-Build New Build 11,000 SF Completed: 2021 TEAM Construction: VIP Structures MEP Engineering: IPD Engineering Architecture: VIP Architectural Associates (with Joe Architects) The Pediatric Dentistry and Family Orthodontics (PDFO) project is a proud representation of our integrated approach. Beginning […]
Liverpool Dialysis | Outpatient Fit-Out | Liverpool, NY
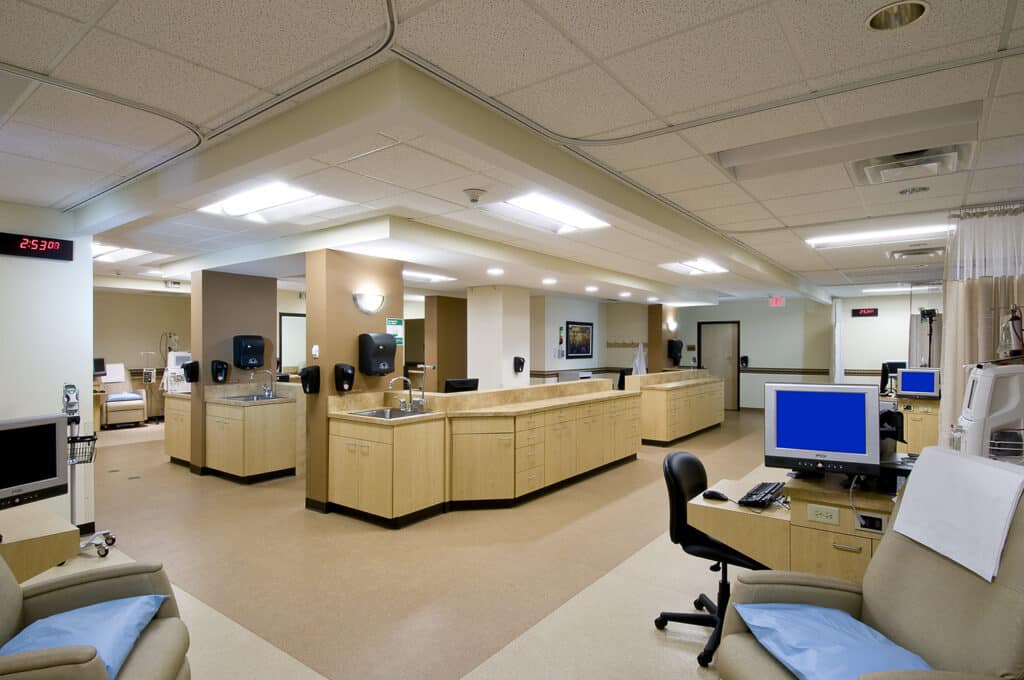
LIVERPOOL DIALYSIS 1304 Buckley Road PROJECT INFORMATION Design-CM-Develop 12,000 SF TEAM Construction: VIP Structures Development: VIP Development Associates Liverpool Dialysis, located within 1304 Buckley Road (a VIP Development owned property) hired VIP’s team of construction professionals to renovate the existing 12,000 SF interior lab and parking garage into a 24-station dialysis treatment center. To ensure […]
Bond Schoeneck & King | Multi-Story Office Fit-Out | Syracuse, NY
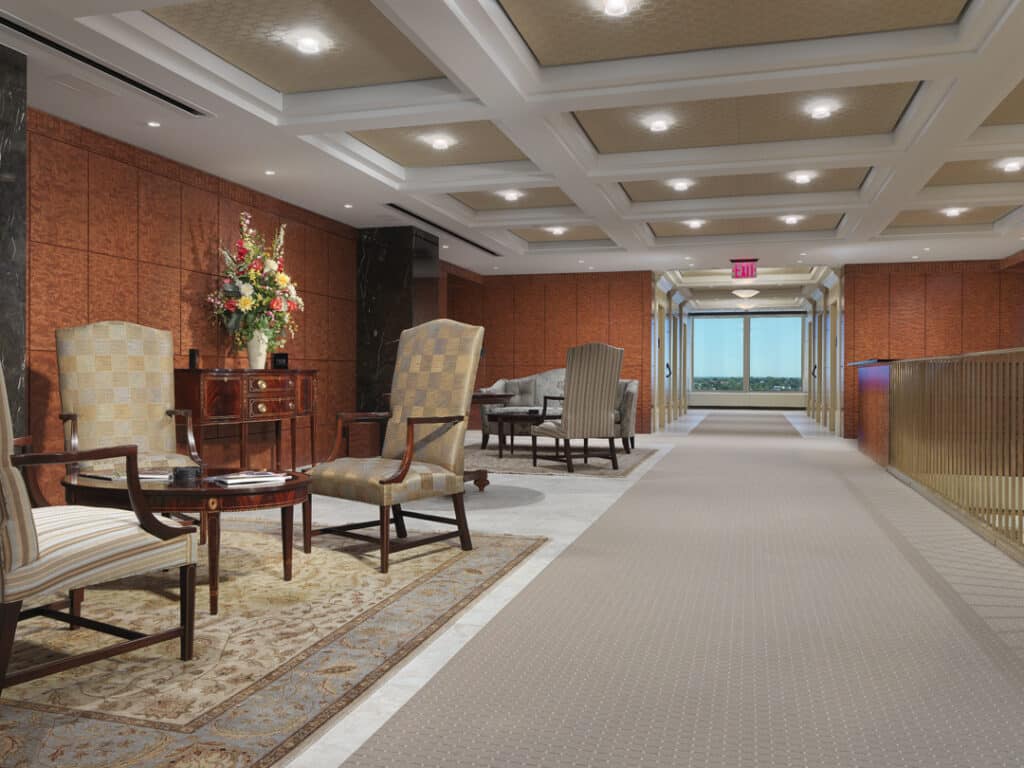
Previous Next Bond Schoeneck & King Office Renovation Project | Syracuse, NY PROJECT INFORMATION Design-Build 80,000 SF TEAM Design-Build Construction: VIP Structures MEP Engineering: IPD Engineering Architecture: VIP Architectural Associates VIP worked with Bond Schoeneck & King (BS&K) to renovate their 80,000sf, five-story office space at One Lincoln Center in Syracuse, NY. As the design-builder […]
Solvay Paperboard | Manufacturing Facility | Solvay, NY
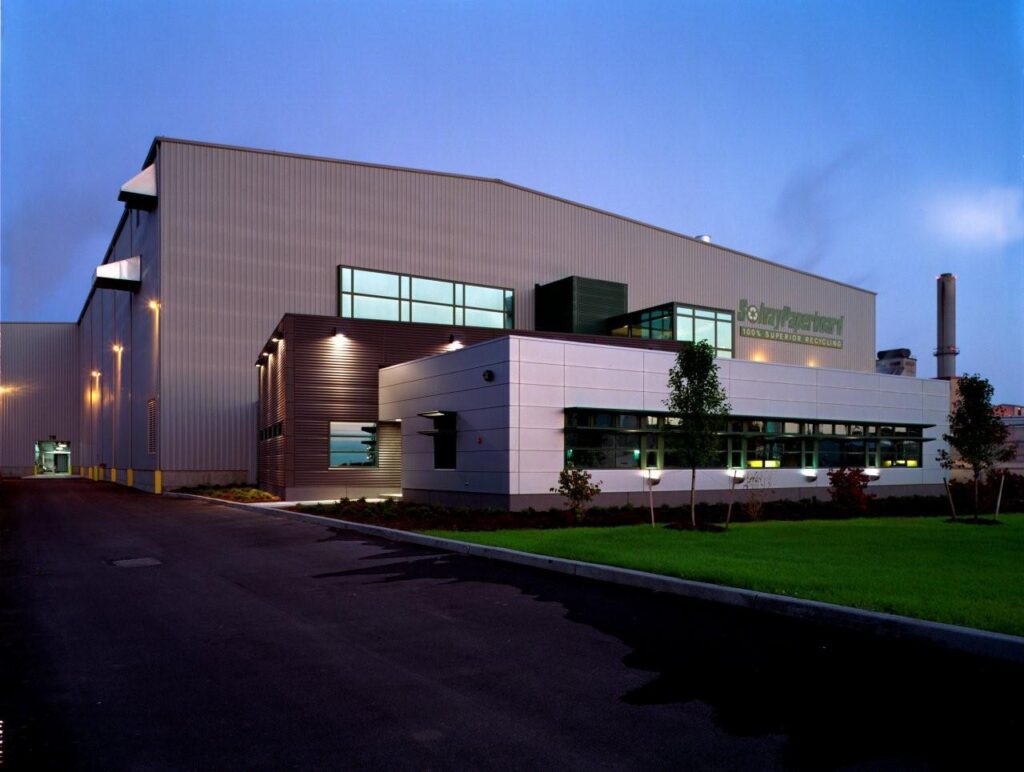
Previous Next Solvay Paperboard Paper Manufacturing & Office Facility PROJECT INFORMATION 845,000 SF Phase 1 – 290,000 SF Phase 2 – 280,000 SF Phase 3 – 275,000 SF TEAM Design-Build Construction: VIP Structures Architecture: VIP Architectural Associates Solvay Paperboard was founded in 1994 adjacent to Onondaga Lake on the former site of an abandoned chemical […]
Bank of New York | Offices and Call Centers | Syracuse, NY
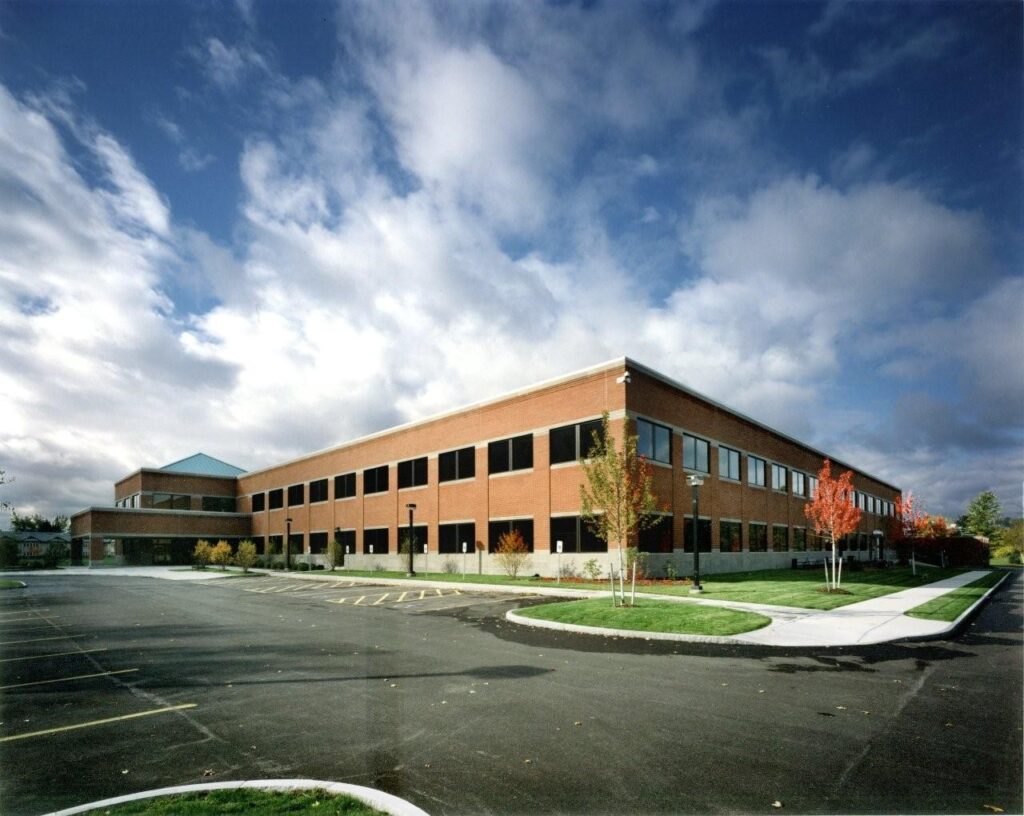
BANK OF NEW YORK Offices and Call Centers | Central New York PROJECT INFORMATION Design-Build-Develop 90,000 SF TEAM Design-Build Construction: VIP Structures Architecture: VIP Architectural Associates MEP Engineering: IPD Engineering Development: VIP Development Associates BNY Mellon’s two-story, 90,000 SF facility in DeWitt, NY, is one of its many worldwide call centers. VIP’s design-build-development was utilized […]
1304 Buckley Road Medical Offices | Multi-Tenant Office Development | Liverpool, NY
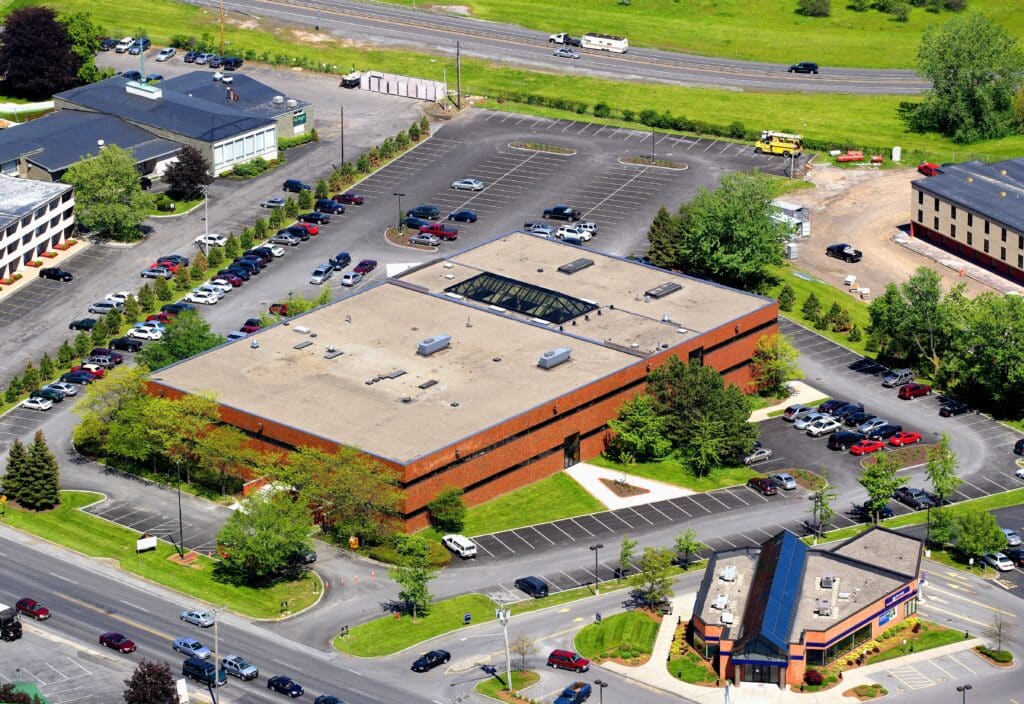
Previous Next 1304 BUCKLEY ROAD Redeveloped Medical Office Building | Syracuse, NY PROJECT INFORMATION Design-Build-Develop 105,000 SF TEAM Construction: VIP Structures Developer: VIP Development Associates Architecture: VIP Architectural Associates VIP Structures helped transform an 89,608 SF, 3-story building at 1304 Buckley Road into a Class “A” medical office building to house 15 independent clinical healthcare […]
Currier Plastics | Manufacturing Facility | Auburn, NY
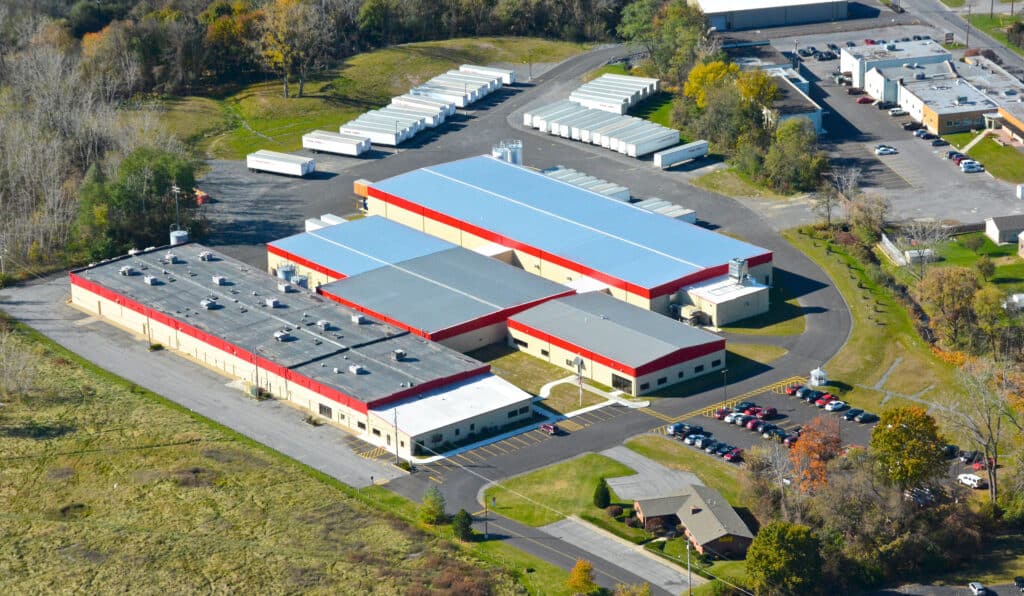
Previous Next Currier Plastics Manufacturing Facility & Warehouse, Auburn, NY PROJECT INFORMATION 40,000 SF Manufacturing 40,000 SF Office Renovation 10,000 SF Warehouse 20,000 SF Warehouse Addition Design-Build Delivery TEAM Design-Build Architecture: VIP Architectural Associates Construction: VIP Structures MEP Engineering: IPD Engineering Currier Plastics provides custom injection molding and custom blow molding materials for the electronics, […]
American Granby | Warehouse and Office | Syracuse, NY
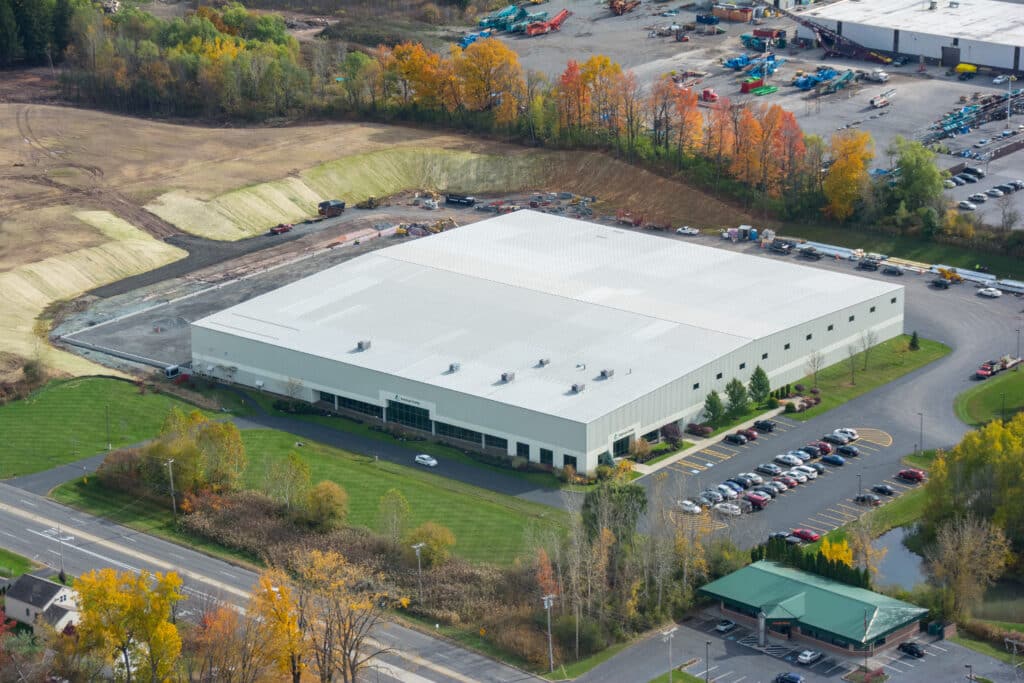
Previous Next American Granby Corporate Offices and Distribution Center, Syracuse, NY PROJECT INFORMATION Design-Build 157,000 SF TEAM Design-Build Architecture: VIP Architectural Associates Construction: VIP Structures Established in 1962, American Granby serves the distribution needs of the wholesale pump and well, pool and spa, turf irrigation, plumbing and heating markets. Looking to expand distribution reach, American […]
Nova Bus | Assembly Plant | Plattsburgh, NY
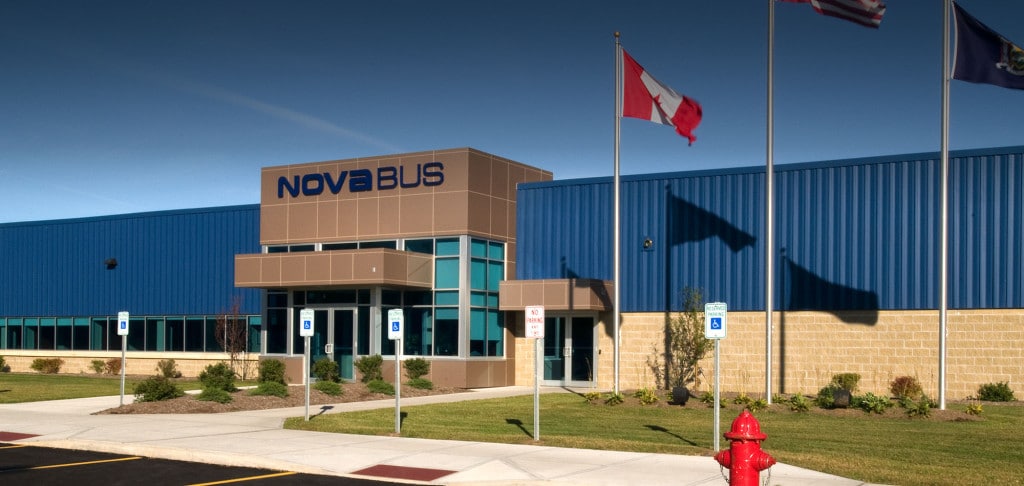
Previous Next NOVA BUS (VOLVO) Bus Assembly Plant | Plattsburgh, NY PROJECT INFORMATION Design-Build-Develop 140,000 SF TEAM Design-Build Construction: VIP Structures Architecture: VIP Architectural Associates Developer: VIP Development Associates Nova Bus, a public transit vehicle manufacturer, headquartered in St-Eustache, Quebec, Canada (a division of Volvo Group), was looking to expand operations in the US. Acting […]
Owens-Illinois | Industrial Warehouses | Nation Wide
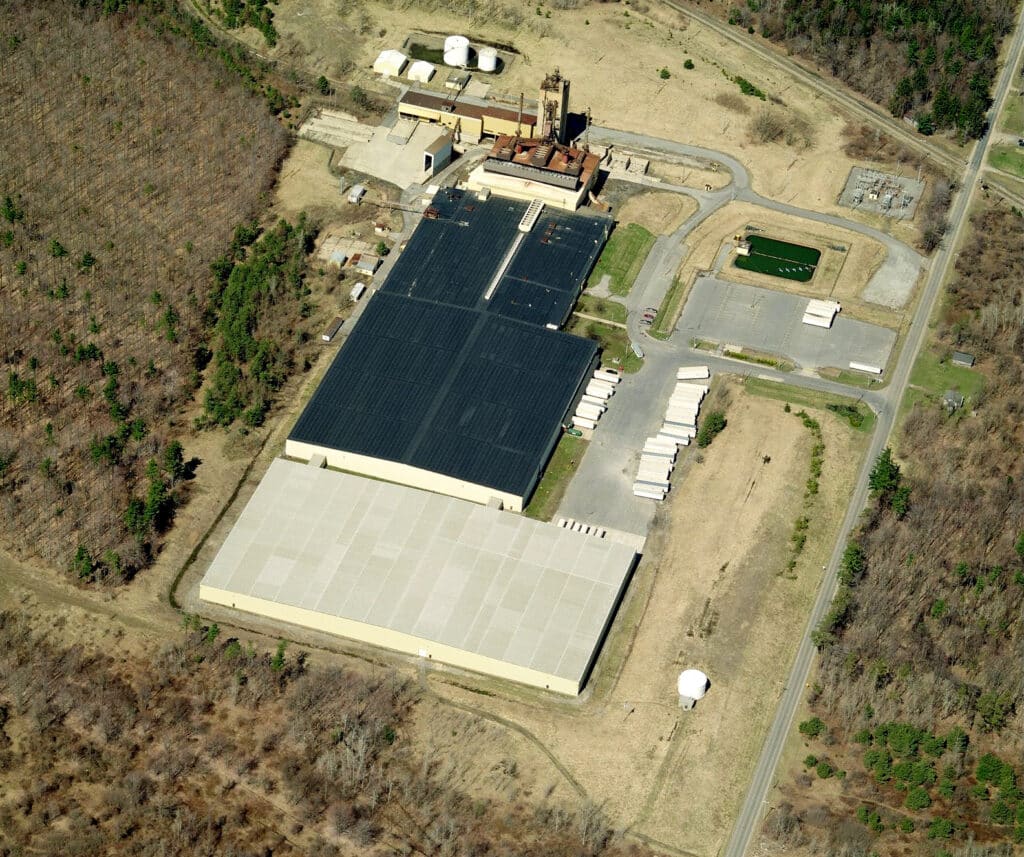
Previous Next OWENS-ILLINOIS Warehouse & Distribution Facilities PROJECT INFORMATION 1,991,700 SF Total Warehouse & Distribution Pre-Engineered Metal Buildings Design-Build-Develop TEAM Design-Build Architecture: VIP Architectural Associates Construction: VIP Structures Developer: VIP Development Associates Owens-Illinois (OI), a leading U.S. glass bottle manufacturer, began their long-term relationship with VIP when they wanted to build a 200,000 SF warehouse […]
Price Rite | Community Grocery Store | Syracuse, NY
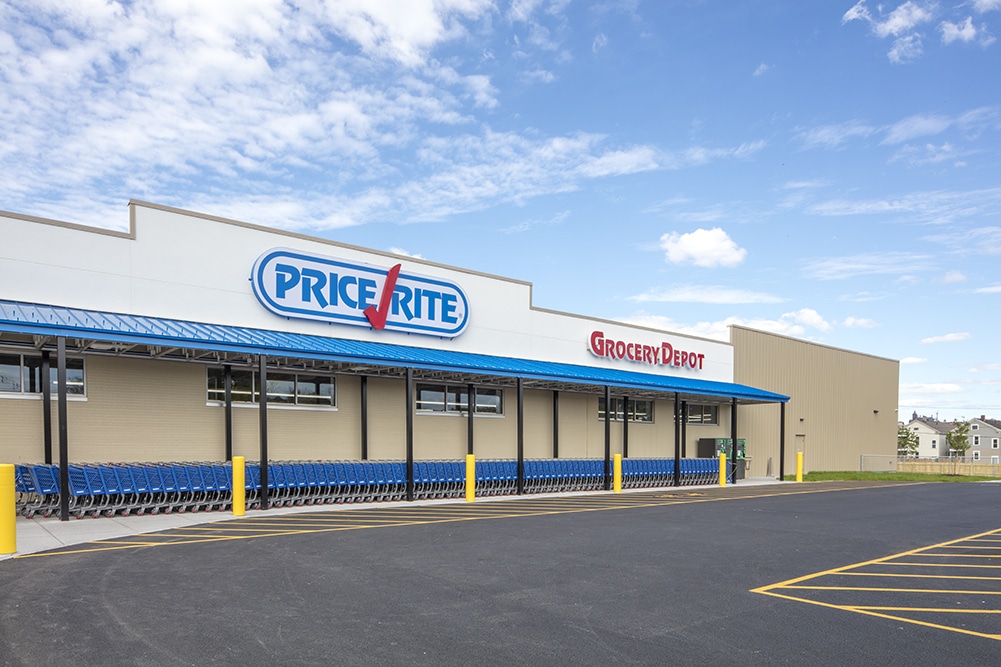
Previous Next PRICE RITE 35,000 Square Foot Grocery Store | Syracuse, NY PROJECT INFORMATION Design-Build 35,000 SF TEAM Design-Build Construction: VIP Structures MEP Engineering: IPD Engineering Architecture: VIP Architectural Associates Price Rite Supermarkets operates retail grocery stores throughout the Northeastern United States. This is the second project that VIP Structures has built for the grocery […]
Greenpac Paper Mill | Manufacturing Facility | Niagara Falls, NY
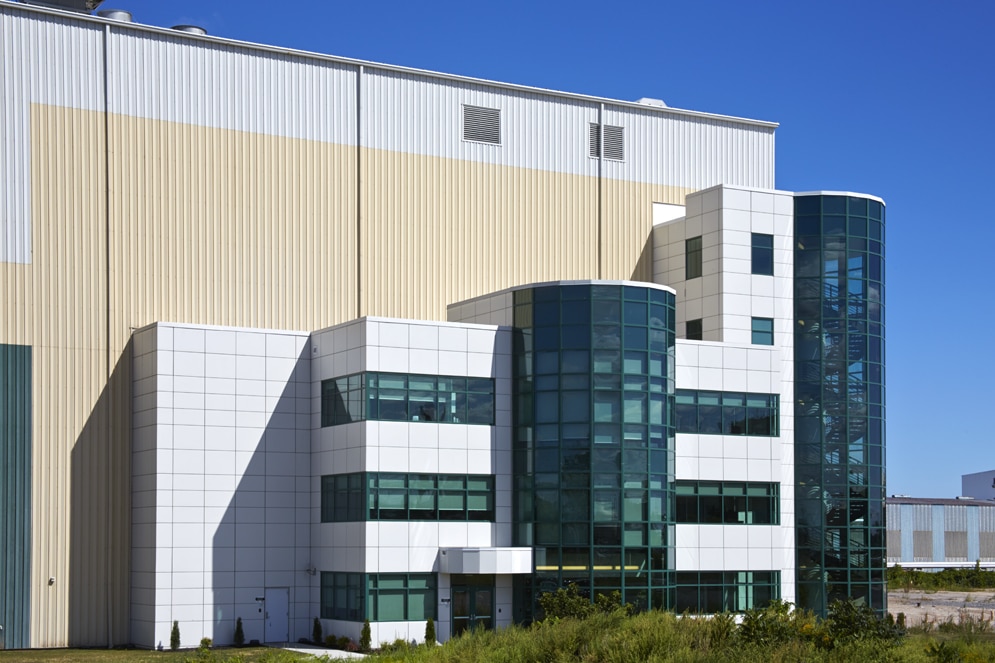
Previous Next GREENPAC MILL Manufacturing Facility | Niagara Falls, NY PROJECT INFORMATION Design-Build 435,000 SF TEAM Construction: VIP Structures Architecture: VIP Architectural Associates Norampac, a Division of Cascades Canada ULC, hired VIP’s team to provide architectural design and general contractor services to construct Greenpac Mill, LLC (Greenpac), a state-of-the-art containerboard mill located in Niagara Falls, […]
Honeywell Hand Held Products | Office and Manufacturing | Skaneateles Falls, NY
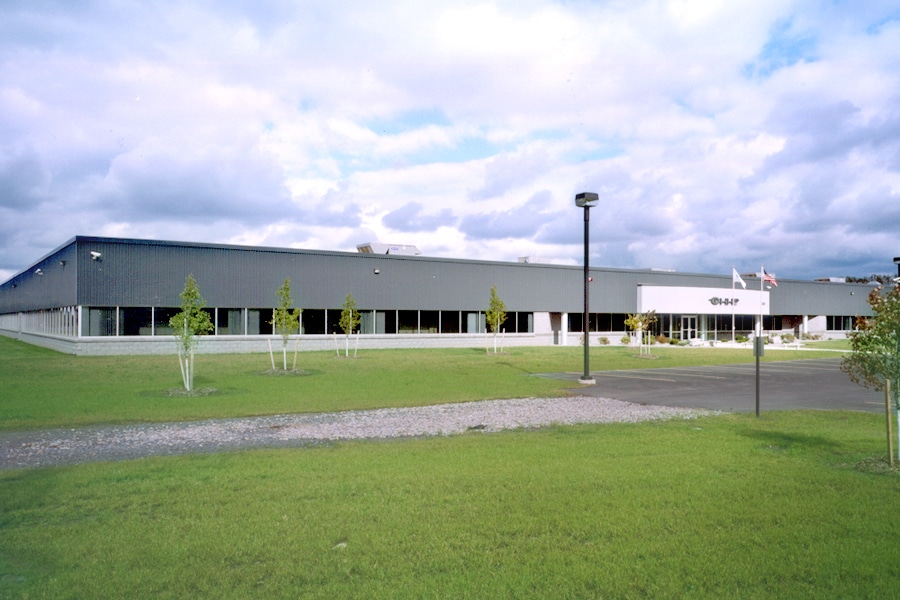
Previous Next Hand Held Products (Honeywell) 110,000 SF High-Tech Manufacturing Facility PROJECT INFORMATION 110,000 SF High-Tech Manufacturing New Construction Design-Build Delivery TEAM Design-Build Architecture: VIP Architectural Associates Construction: VIP Structures Developer: VIP Development Hand Held Products, acquired by Honeywell in 2007 and renamed Honeywell Scanning and Mobility, is a leading provider of image-based data collection solutions for […]
The Lodge at Welch Allyn | Event Space | Skaneateles, NY
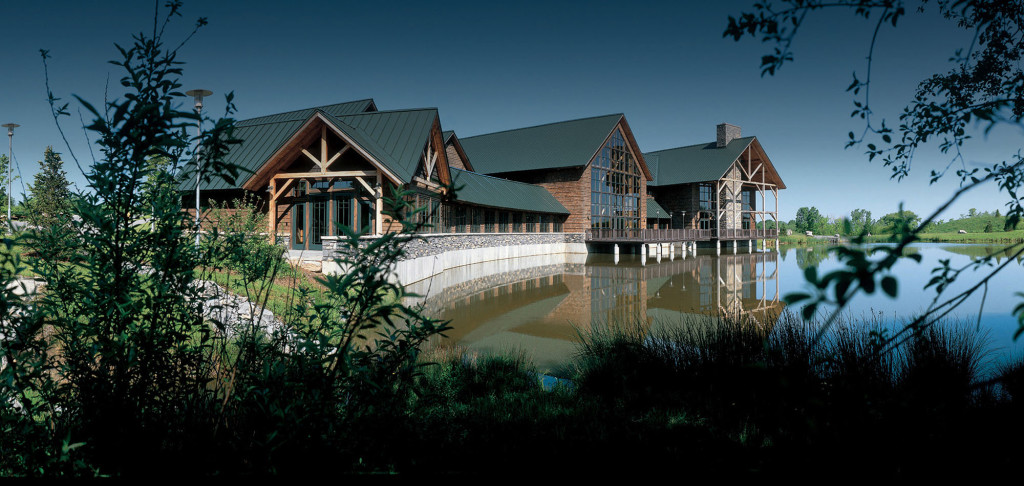
Previous Next THE LODGE AT WELCH ALLYN Training and Development Center | Skaneateles, NY PROJECT INFORMATION Design-Build 25,000 SF TEAM Construction: VIP Structures Architecture: VIP Architectural Associates Welch Allyn has long been recognized as an industry leader in providing extensive product orientation and training, holding true to the initial company philosophy that employees could […]
Useppa Island Cottages | Coastal Housing | Useppa Island, FL
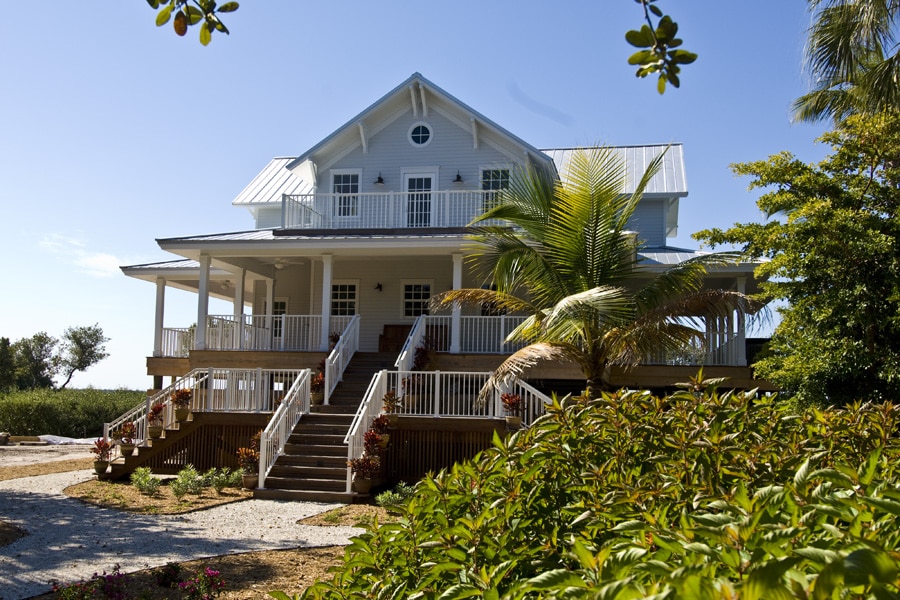
Previous Next Useppa Island Cottages PROJECT INFORMATION Design-Build-Develop TEAM Design-Build Architecture: VIP Architectural Associates Construction: VIP Structures Developer: VIP Development Associates South Knoll Cottage, Useppa Island, Florida: South Knoll Cottage was designed to take full advantage of all that Useppa Island has to offer. Wide breezy porches, private bedroom terraces and an enclosed third-floor lookout […]
Fast Tracking Solutions | Commercial Office Fit-Out | Syracuse, NY
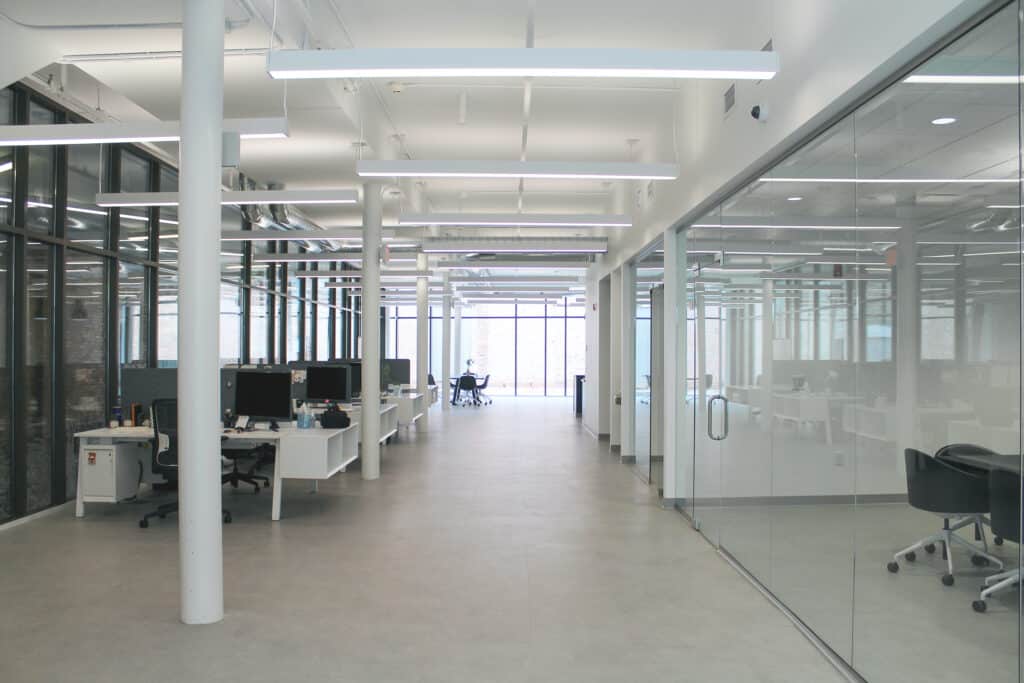
Previous Next FAST TRACKING SOLUTIONS New Office | Syracuse, NY PROJECT INFORMATION 2,974 SF Design-Build TEAM Design-Build Construction: VIP Structures MEP Engineering: IPD Engineering Architecture: VIP Architectural Associates VIP Structures worked with Fast Tracking Solutions Inc. (FTS), a Rochester–based staffing and recruiting firm, to design and build their new Syracuse office. The new 2,974sf office, […]
Assumption Cemetery
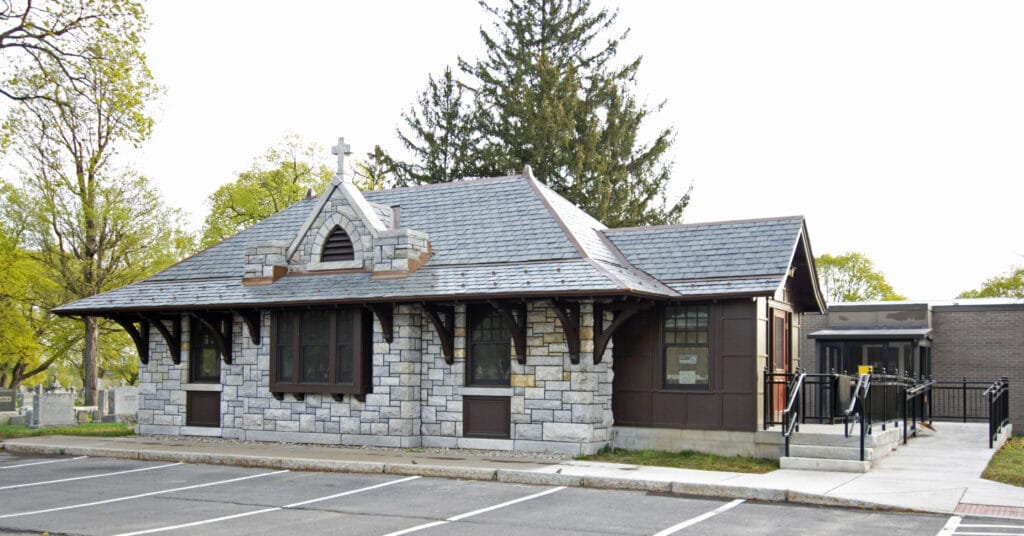
Assumption Cemetery Historic Renovation | Syracuse, NY PROJECT INFORMATION Historic Renovation SF 1,200 TEAM Construction: VIP Structures Architecture: VIP Architectural Associates Assumption Cemetery hired VIP’s integrated team to provide design and construction services for the renovation of one of its oldest structures, which dates back to 1894. All systems within the building needed replacing […]
CNY Community Foundation | Adaptive Reuse Office | Syracuse, NY
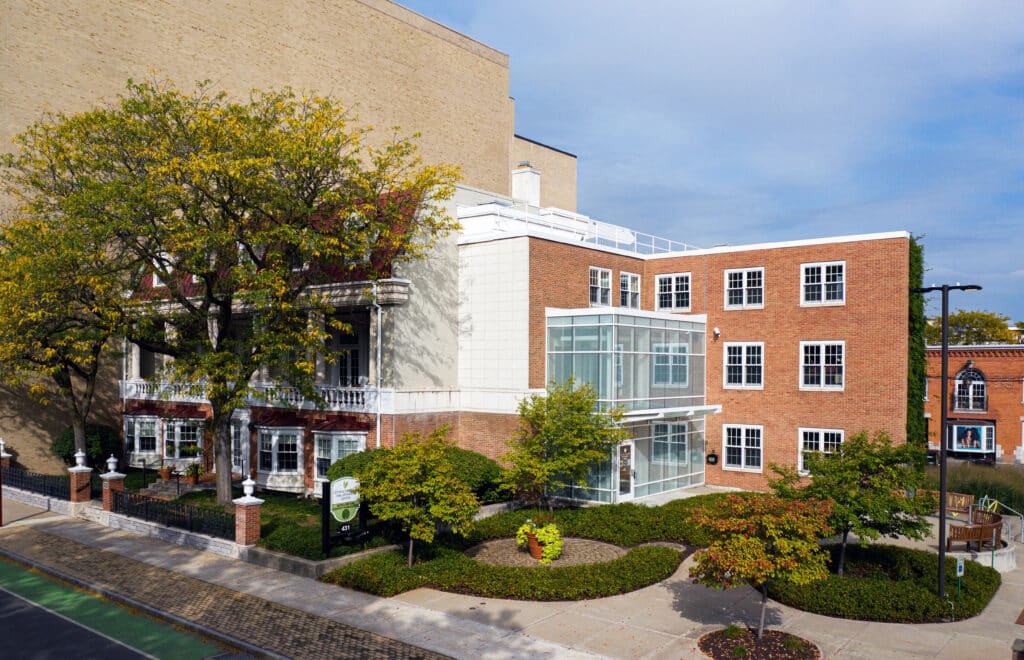
Previous Next CNY Community FOundation Historic Renovation for Agency New Headquarters | Syracuse, NY PROJECT INFORMATION 24,140 SF Design-Build Renovation Adaptive Re-Use TEAM Design-Build Construction: VIP Structures MEP Engineering: IPD Engineering Architecture: VIP Architectural Associates Established in 1927, the CNY Community Foundation was looking to relocate their operations into the historic University Club Building, located in the […]
Pathfinder Bank | Branch Fit-Out | Syracuse, NY
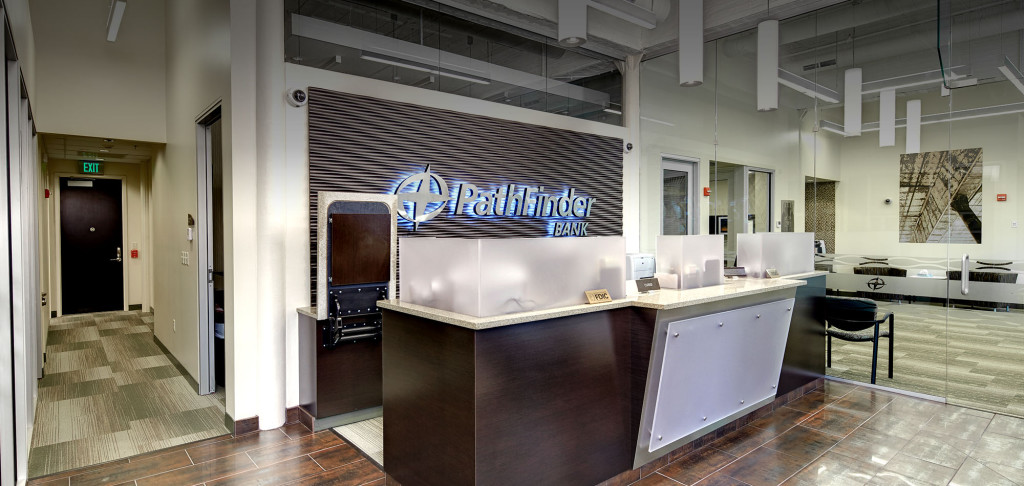
Previous Next PATHFINDER BANK at PIKE BLOCK Office Renovation | Syracuse, NY PROJECT INFORMATION Design-Build-Develop SF 4,375 TEAM Design-Build Construction: VIP Structures MEP Engineering: IPD Engineering Architecture: VIP Architectural Associates Developer: VIP Development Associates Pathfinder Bank desired a presence in the downtown Syracuse market place. They decided Pike Block, an urban mixed-use redevelopment project, […]
Catskill Recreation Center | Arkville, NY
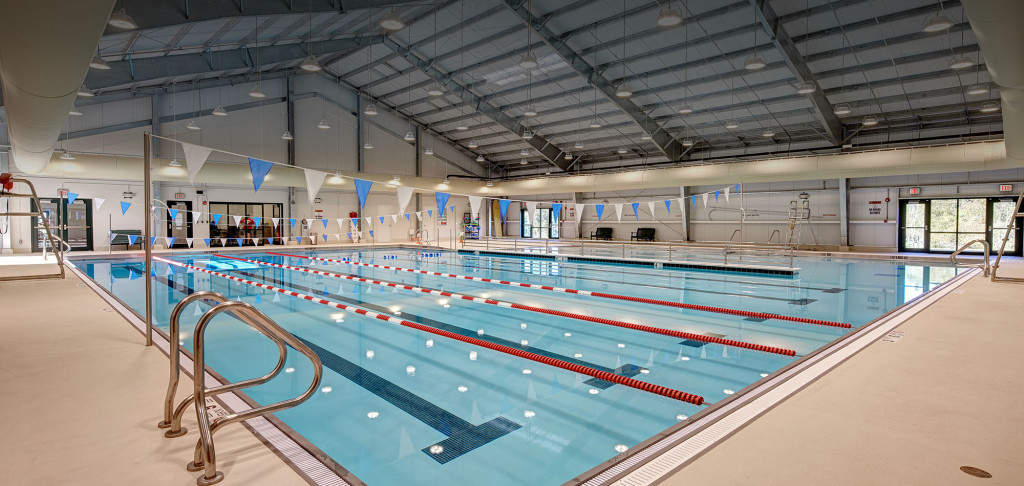
Previous Next THE CATSKILL RECREATION CENTER Aquatic and Fitness Center | Arkville, NY PROJECT INFORMATION 20,000 SF Design-Build TEAM Design-Build Construction: VIP Structures MEP Engineering: IPD Engineering Architecture: VIP Architectural Associates The Catskill Recreation Center was the Gould family’s vision as a way for them to give back to the community where they have lived […]
Manlius Public Library | Renovations and Addition | Manlius, NY
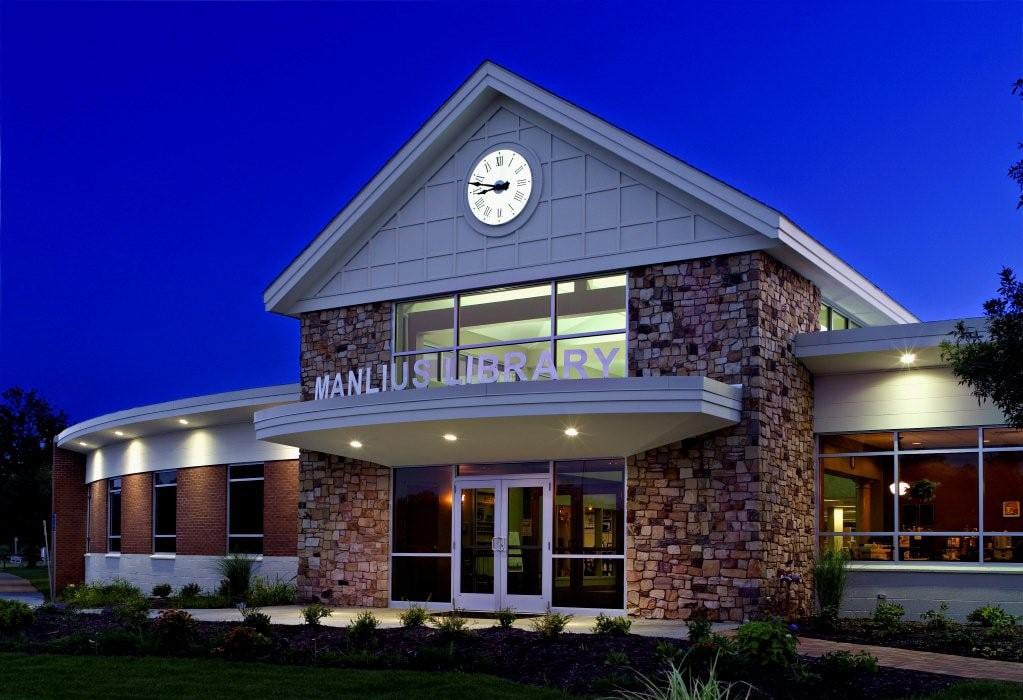
Previous Next Manlius Public Library Library Expansion and Renovation | Manlius, NY PROJECT INFORMATION Design-Construction Management SF 20,000 TEAM Construction: VIP Structures Architecture: VIP Architectural Associates The Manlius Library Board hired VIP Structures to provide design and construction management services that would transform their 7,000sf multi-use building, housing town offices, senior center, and library, into […]
Lasik MD | Outpatient Fit-Out | Liverpool, NY
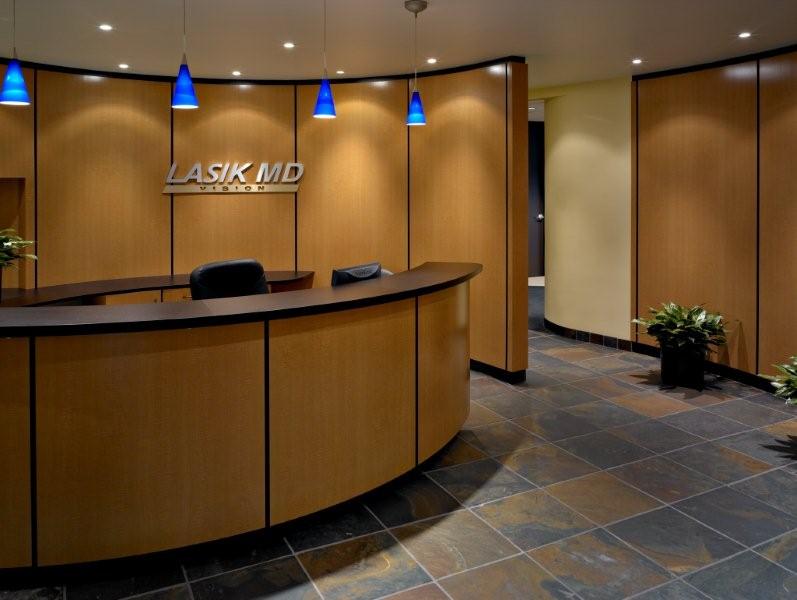
Previous Next LASIK MD Medical Office Renovation | 1304 Buckley Road PROJECT INFORMATION 4,680 SF Medical Office Renovation Design-Build-Develop TEAM Design-Build Construction: VIP Structures Architecture: VIP Architectural Associates Developer: VIP Development Associates LASIK MD Vision Surgical Center project delivers a 4,680sf high-tech, contemporary space that is comfortable and inviting to patients. Located within 1304 Buckley […]
Berry Plastics | Manufacturing | Solvay, NY
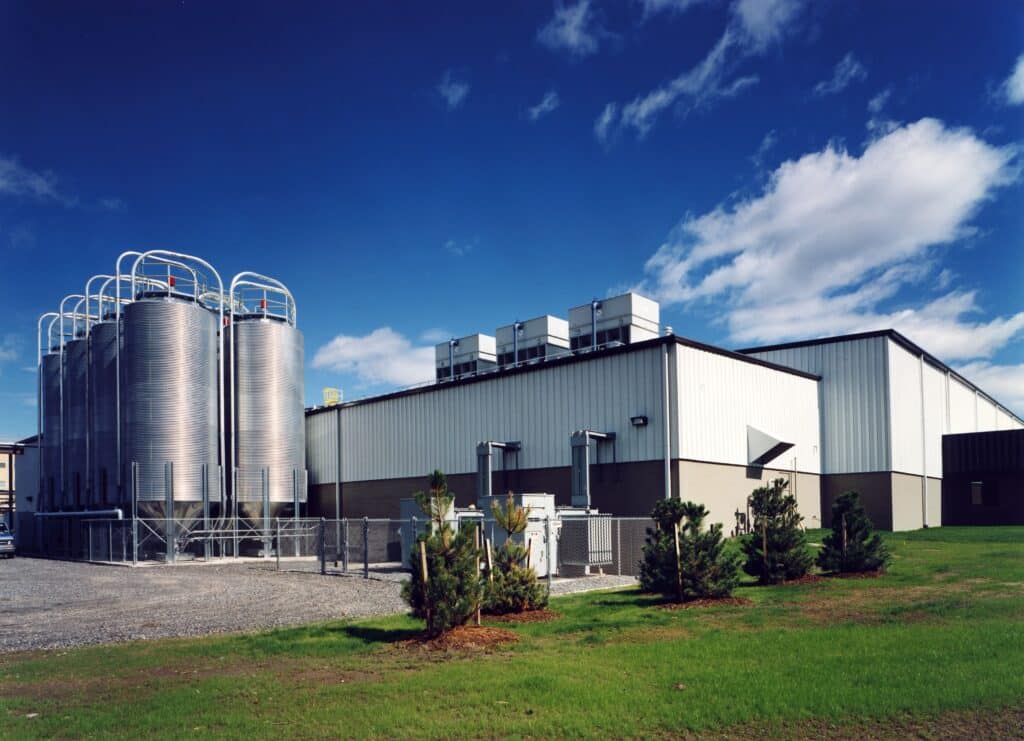
Previous Next Berry Plastics Manufacturing & Warehouse, Solvay, NY PROJECT INFORMATION Pre-Engineered Metal Building 243,900 SF total TEAM Design-Build Construction: VIP Structures Architecture: VIP Architectural Associates Landis Plastics, based out of Illinois, was established in 1954 and manufactured injection molded and thermoformed plastic packaging for the dairy and other food products industries. In 1992 […]
GE Inspection Technologies | Manufacturing | Skaneateles Falls, NY
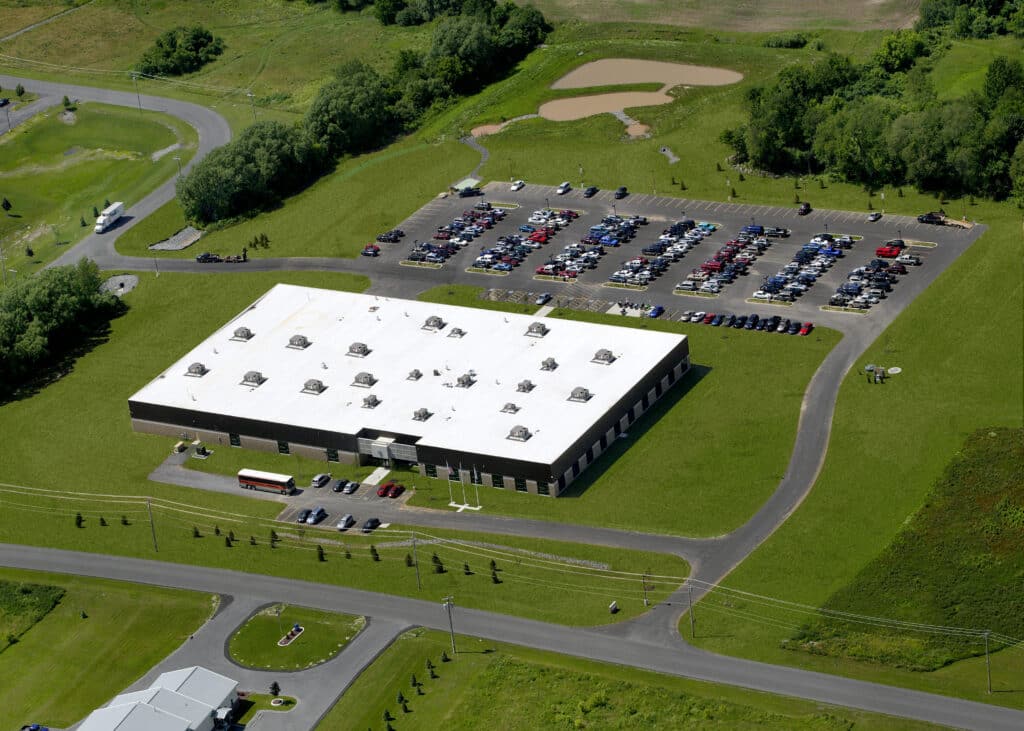
GE Inspection Technologies Office and Manufacturing Facility PROJECT INFORMATION Completed: 2008 73,820 SF TEAM Design-Build-Lease Architecture: VIP Architectural Associates Construction: VIP Structures Developer: VIP Development Associates GE Inspection Technologies (GEIT) designs, manufactures and services ultrasonic, remote visual, radiographic (X-ray) and eddy current equipment and systems and offers specialized solutions to the aerospace, power generation, oil […]
Big Flats Storage Facility | Corning, NY
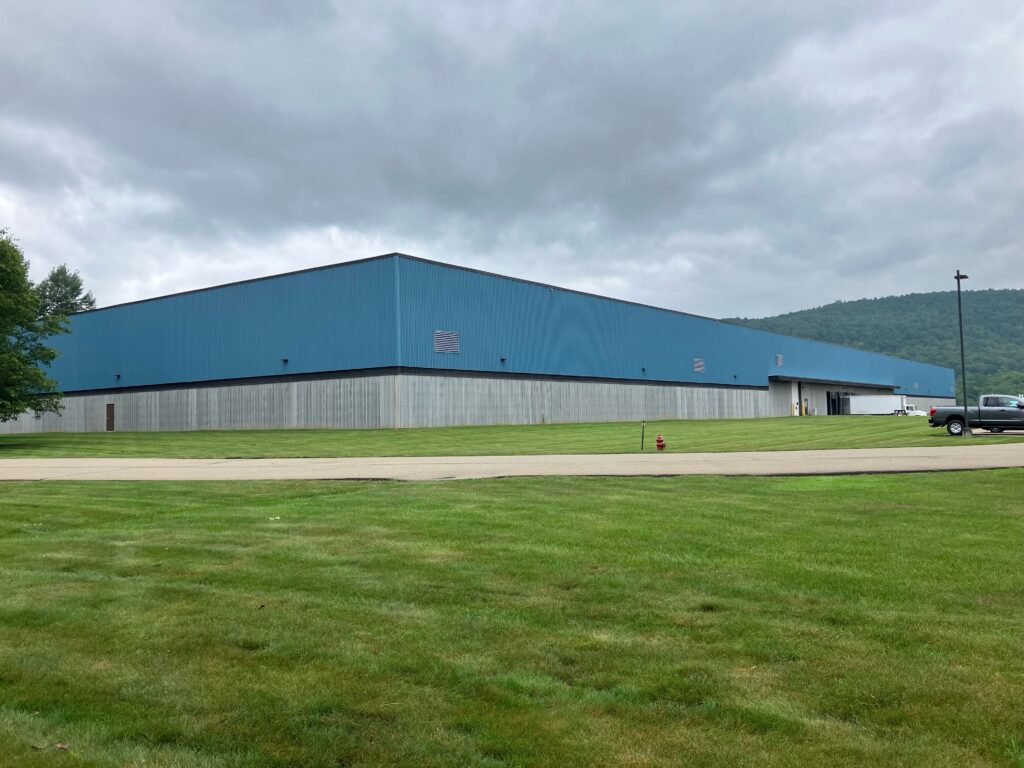
Previous Next Big Flats Storage Facility Museum-Quality Storage | Big Flats, NY PROJECT INFORMATION 120,000 SF Pre-Engineered Metal Building DESIGN BUILD TEAM Design-Build Lease Construction: VIP Structures Engineering: Stopen Engineering Architecture: VIP Architectural Associates Developer: VIP Development Associates VIP Structures designed, built and leased this 120,000 SF facility located in Big Flats, NY. Due […]
Gaylord Bros | Manufacturing | Syracuse, NY
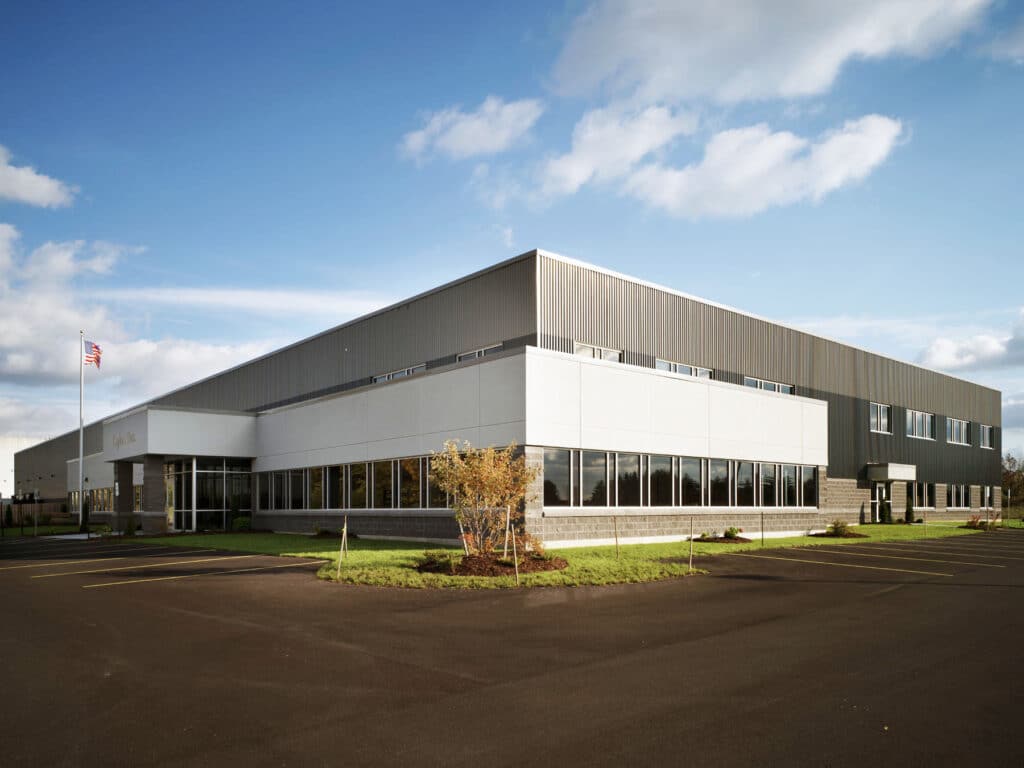
Previous Next Gaylord Bros Office and Manufacturing Facility PROJECT INFORMATION Completed: 2009 72,000 SF TEAM Design-Build Architecture: VIP Architectural Associates Construction: VIP Structures Site Selection: VIP Development Associates Since 1896, Gaylord Bros. has provided library and archival supplies and library furniture to public libraries, schools, colleges and museums worldwide. Later acquired by Wisconsin-based DEMCO, […]
Northwood School | K-12 Improvements | Lake Placid, NY
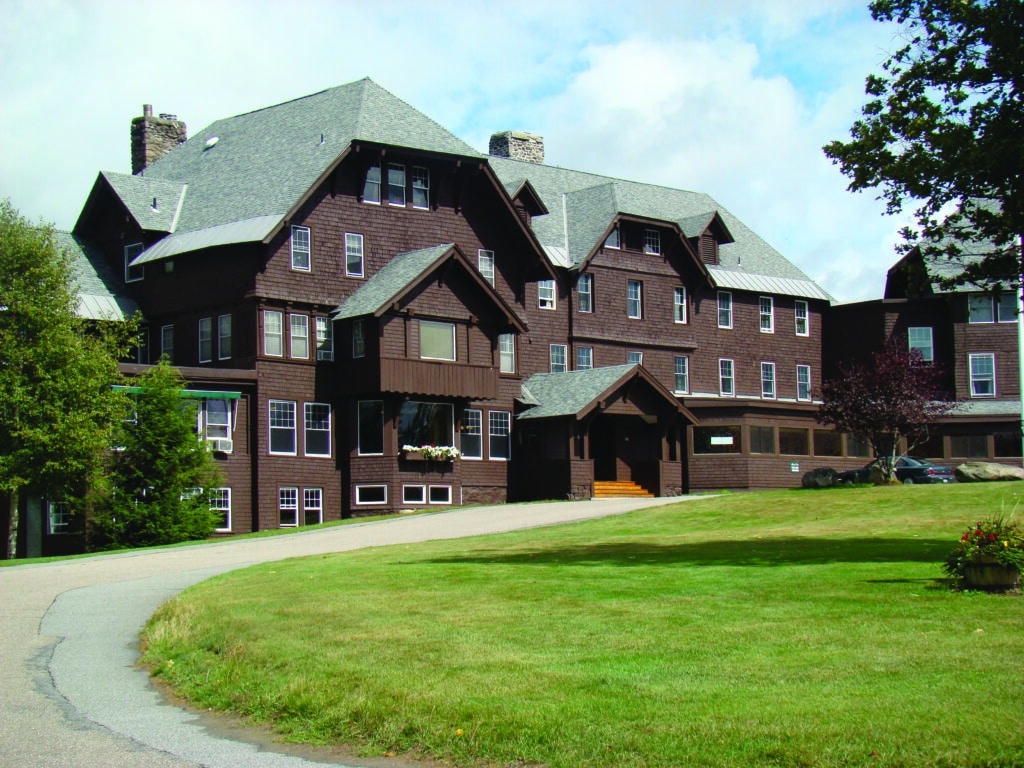
Previous Next NORTHWOOD SCHOOL Building Renovations | Lake Placid, NY PROJECT INFORMATION Design-Build 110,000 SF TEAM Construction: VIP Structures MEP Engineering: IPD Engineering Architecture: VIP Architectural Associates Located in the Adirondack Mountains of Lake Placid, New York, Northwood School is a private college preparatory boarding and day school for boys and girls in grades 9-12 […]
GA Braun Inc. | Manufacturing | North Syracuse, NY
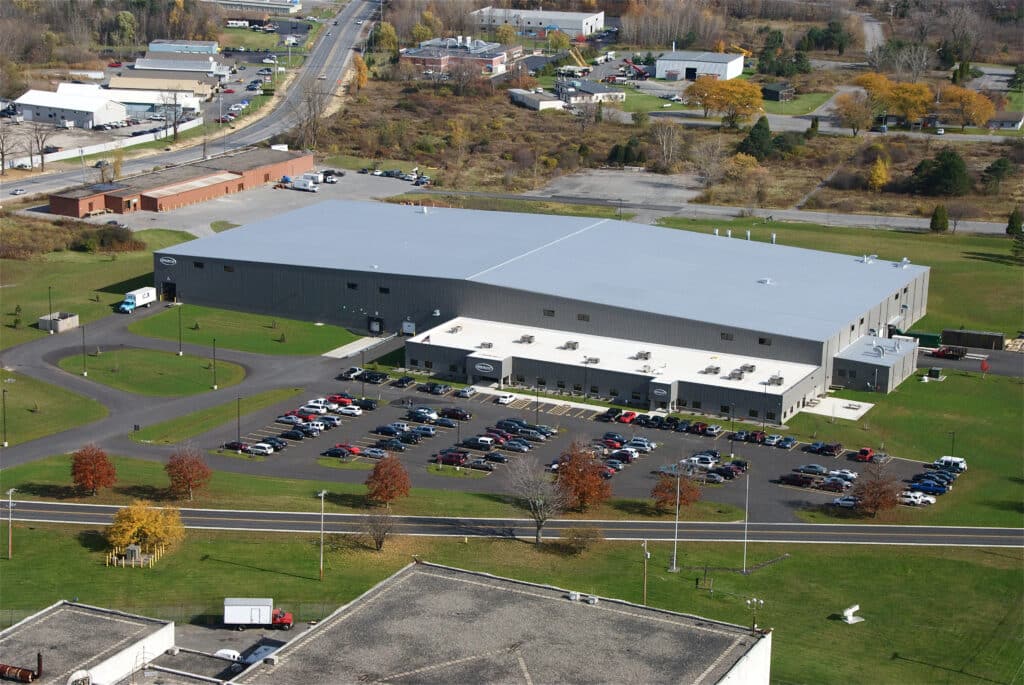
Previous Next GA Braun, Inc. Office and Manufacturing Facility PROJECT INFORMATION Pre-Engineered Metal Building 155,000 SF Completed: 2009 TEAM Design-Build Architecture: VIP Architectural Associates Construction: VIP Structures Founded in 1946 and based in North Syracuse, NY, G.A. Braun, Inc. engages in the design and manufacture of laundry equipment. Its industrial laundry products are used by […]
Penn Terminals | Cold Storage | Eddystone, PA
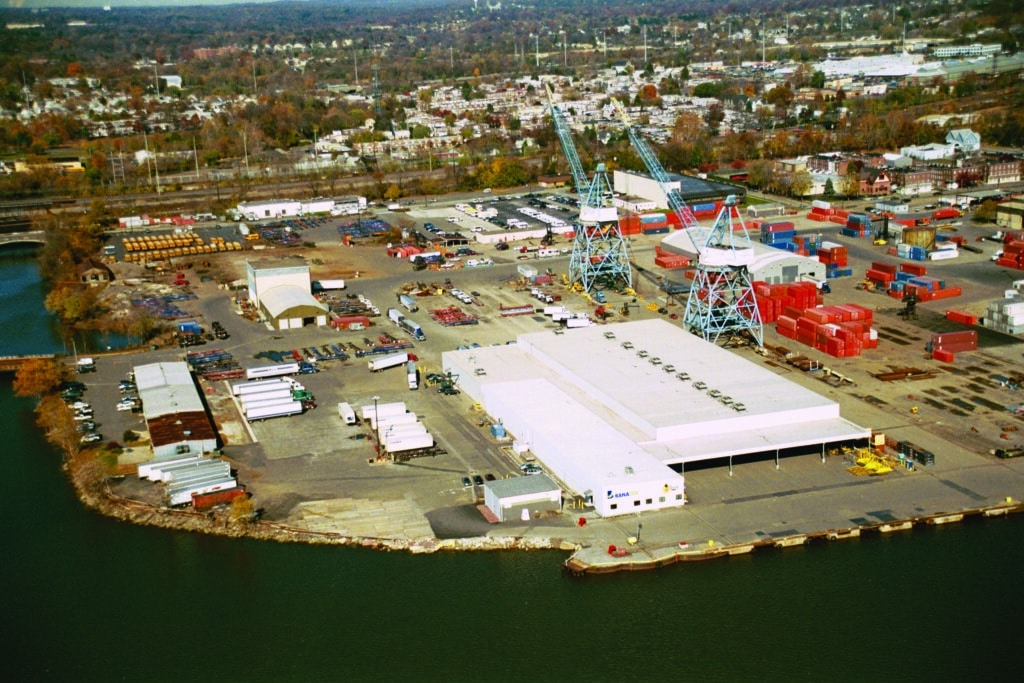
Previous Next Bancol – Penn Terminals Cold Storage and Warehouse Facility PROJECT INFORMATION 110,000 SF Completed 2003 Pre-Engineered Metal Building TEAM Design-Build Architecture: VIP Architectural Associates Construction: VIP Structures Penn Terminals is a privately owned marine terminal and stevedoring company specializing in the handling of containers, steel, forest products and perishable cargoes. VIP Structures designed […]
Onondaga Beverage | Warehouse and Distribution | Liverpool, NY
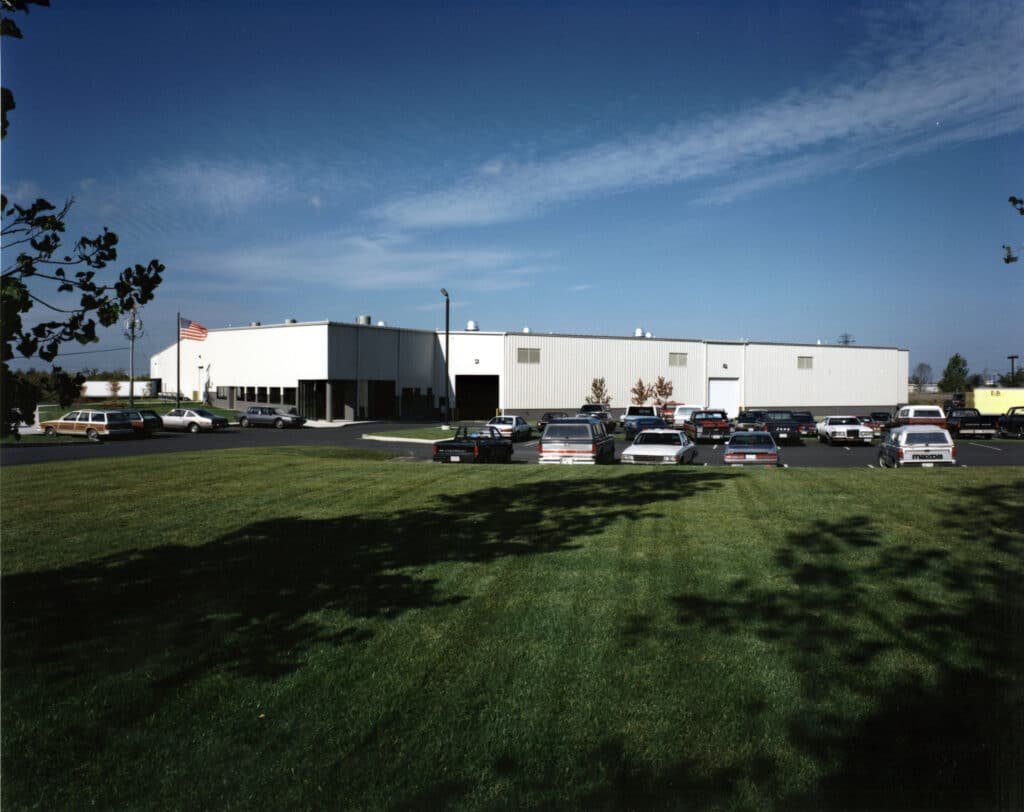
Onondaga Beverage Beverage Warehousing Facility PROJECT INFORMATION 150,000 SF (multiple projects) Pre-Engineered Metal Building Completed: 2007 TEAM Design-Build Architecture: VIP Architectural Associates Construction: VIP Structures Located in Liverpool, NY, Onondaga Beverage (with affiliate Owasco Beverage) distributes beer and specialty non-alcoholic beverages throughout Onondaga and Cayuga counties, with a customer base consisting of a variety of […]
American Woodmark | Manufacturing | Multiple Locations
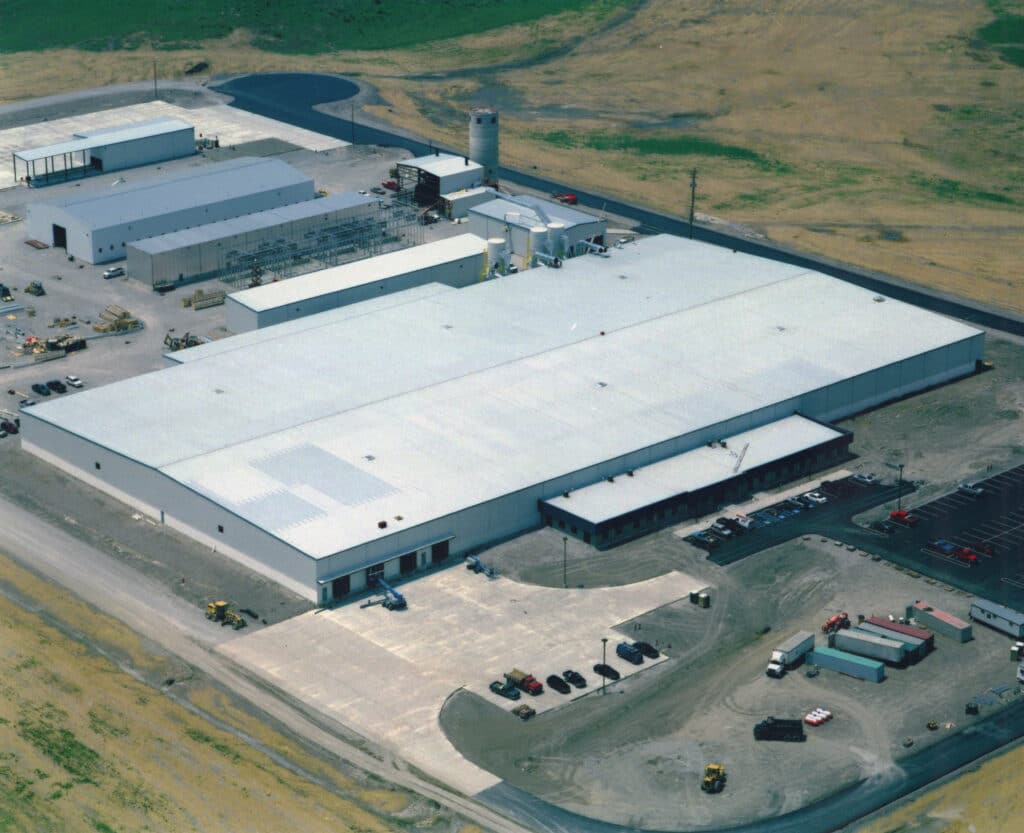
Previous Next American Woodmark Corporate Offices and Distribution center, Syracuse, NY PROJECT INFORMATION 1,133,000 SF total Pre-Engineered Metal Buildings TEAM Design-Build Architecture: VIP Architectural Associates Construction: VIP Structures American Woodmark is a leading manufacturer of kitchen cabinets and vanities for the remodeling and new home construction market in the US and Canada. VIP Structures […]
HP Hood | Food Processing | Oneida, NY
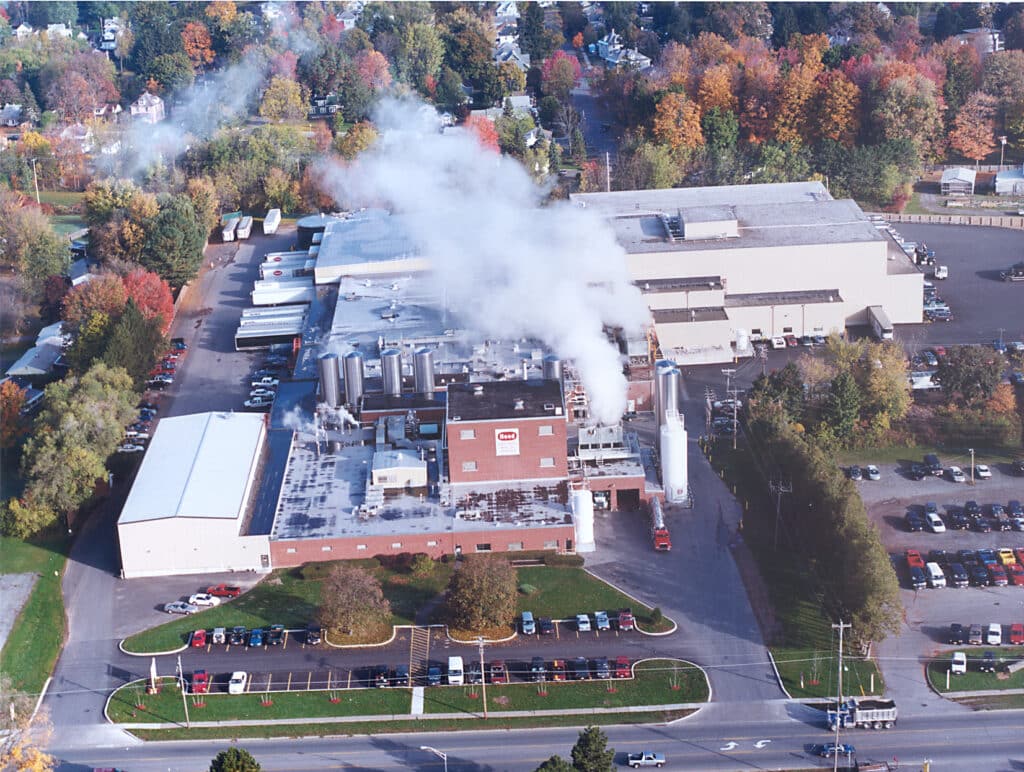
HP Hood Dairy Plant Expansion, Oneida, NY PROJECT INFORMATION 50,000 SF TEAM Design-Build Construction: VIP Structures MEP Engineering: IPD Engineering Architecture: VIP Architectural Associates Founded in 1846 in Charlestown, MA, by Harvey Perley Hood, the HP Hood company has extended its New England roots, and today is a national company distributing dairy products throughout the […]
