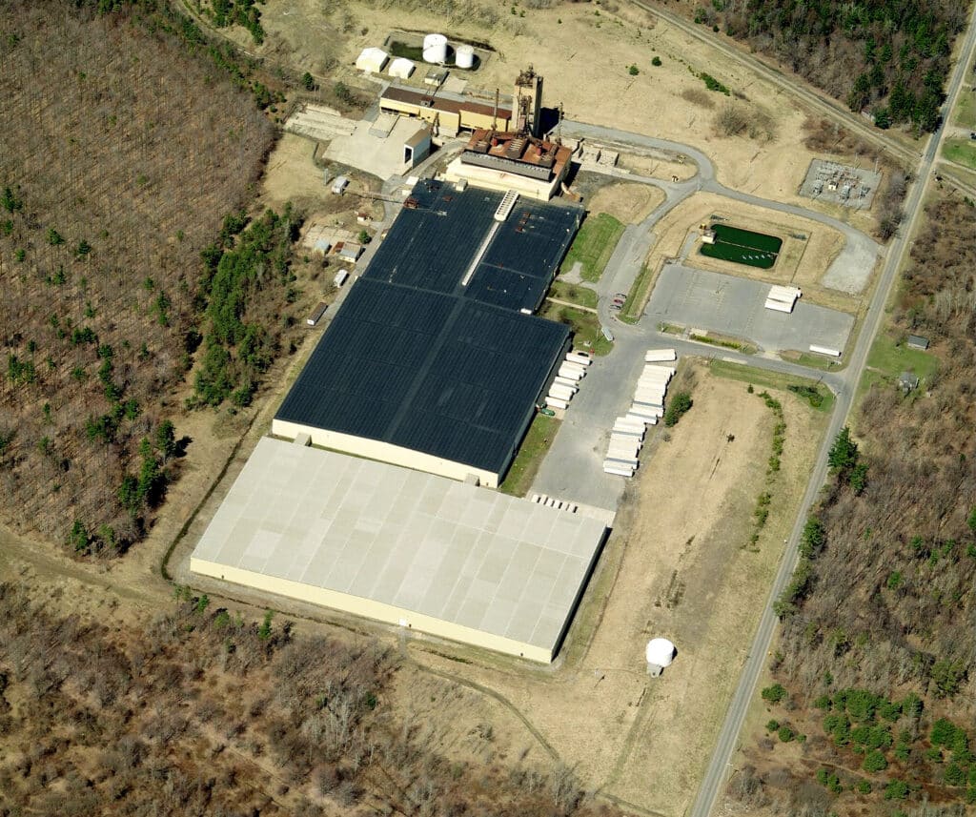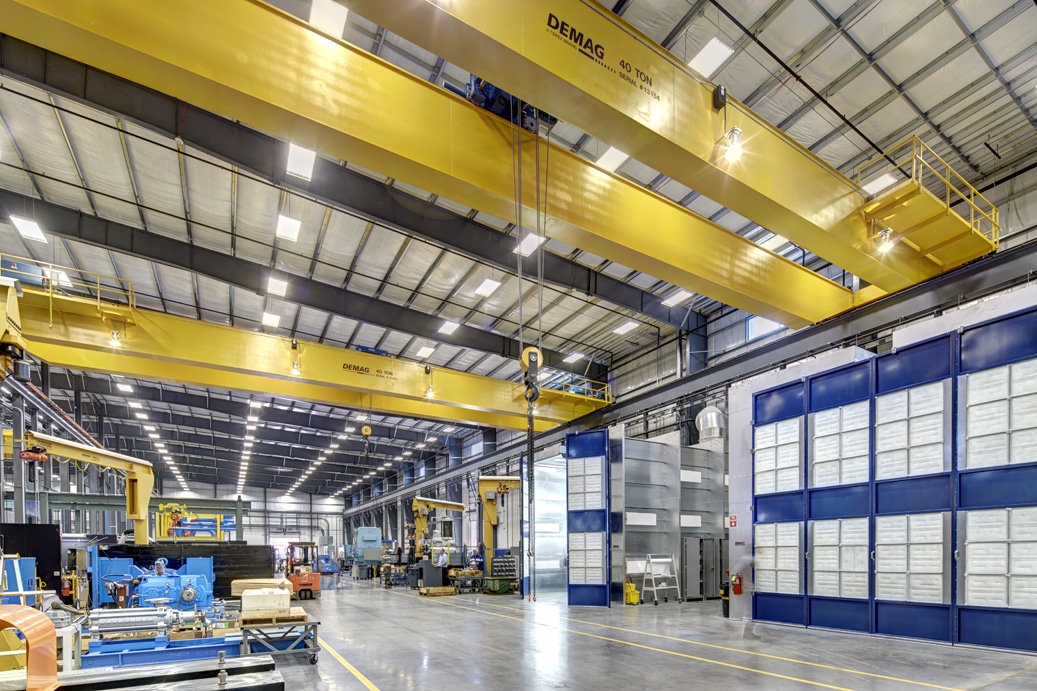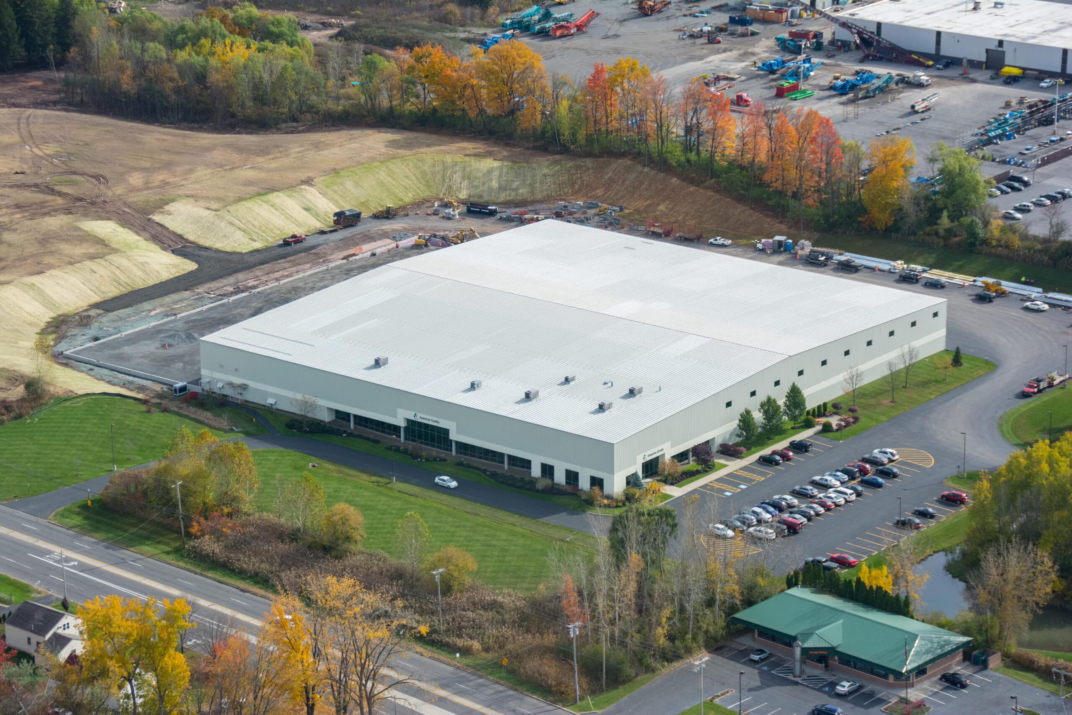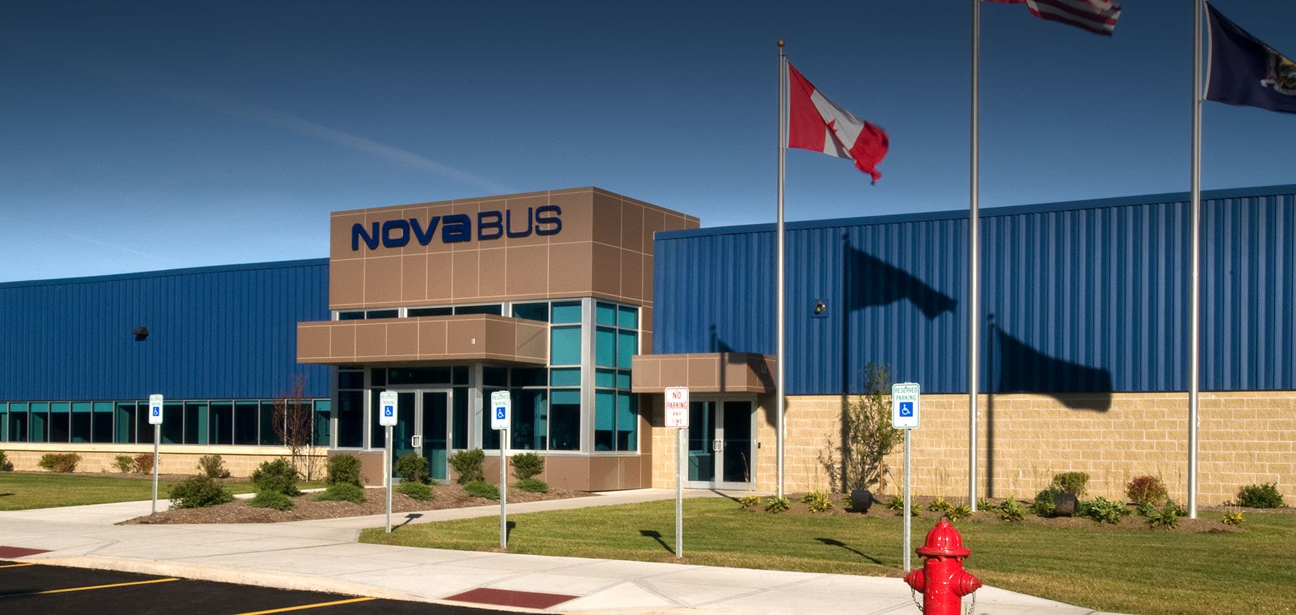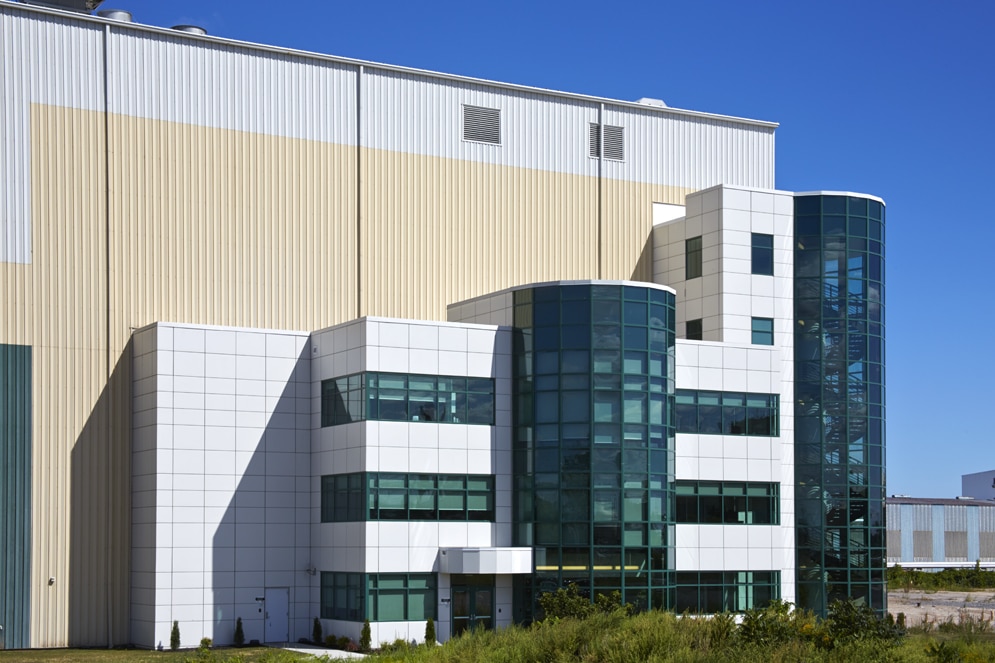OWENS-ILLINOIS
Warehouse & Distribution Facilities
PROJECT INFORMATION
1,991,700 SF Total
Warehouse & Distribution
Pre-Engineered Metal Buildings
Design-Build-Develop
TEAM
Design-Build
Architecture: VIP Architectural Associates
Construction: VIP Structures
Developer: VIP Development Associates
Owens-Illinois (OI), a leading U.S. glass bottle manufacturer, began their long-term relationship with VIP when they wanted to build a 200,000 SF warehouse near their Volney, NY manufacturing facility. OI was spending excessive resources trucking its products to public warehouses far from its plants and was looking for a solution that would save handling and trucking costs. VIP worked with OI to develop a plan that included building a warehouse adjacent to their plant and providing fork-truck access through a connecting link. The design and construction were so successful that OI contracted VIP to design, build, develop, and supply eight additional similar pre-engineered metal buildings nationwide, totaling over 1,000,000 SF. With OI’s Atlanta, GA facility, VIP was tasked with a very tight schedule, and the design-build team secured financing, obtained building permits, and built the 242,000 SF facility in just 90 days.
In total, VIP designed, built and developed nine Owens-Illinois distribution warehouses:
– 200,000 SF – Volney, NY
– 150,000 SF – Auburn, NY
– 290,000 SF – Crenshaw, PA
– 140,000 SF – Franklin, IN
– 154,000 SF – Winston-Salem, NC
– 242,000 SF – Atlanta, GA
– 176,000 SF – Lakeland, FL
– 300,000 SF – Tracy, CA
– 166,700 SF – Fairfield, CA
