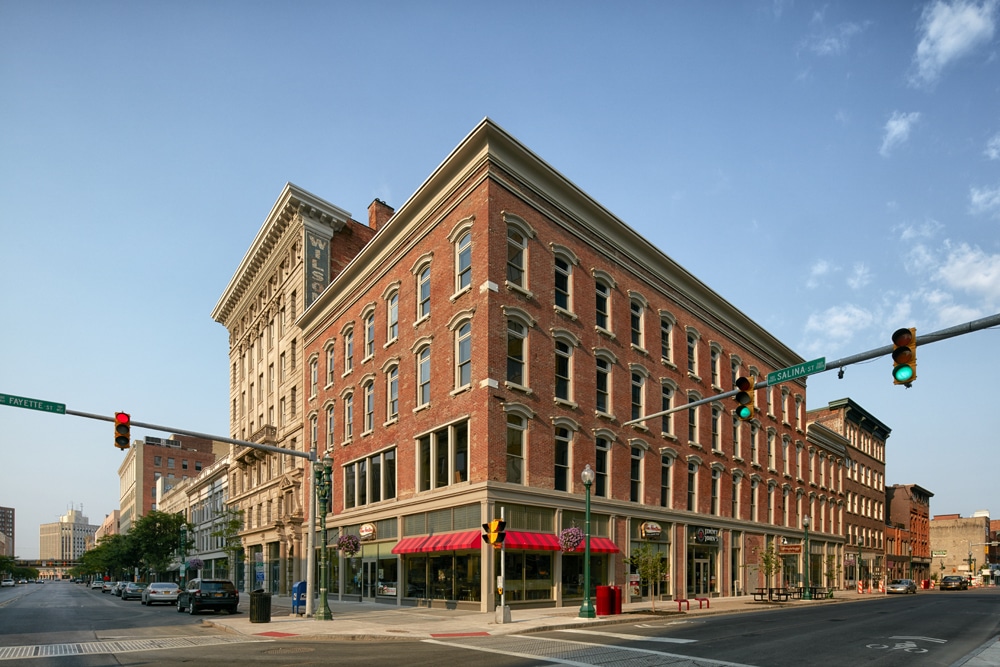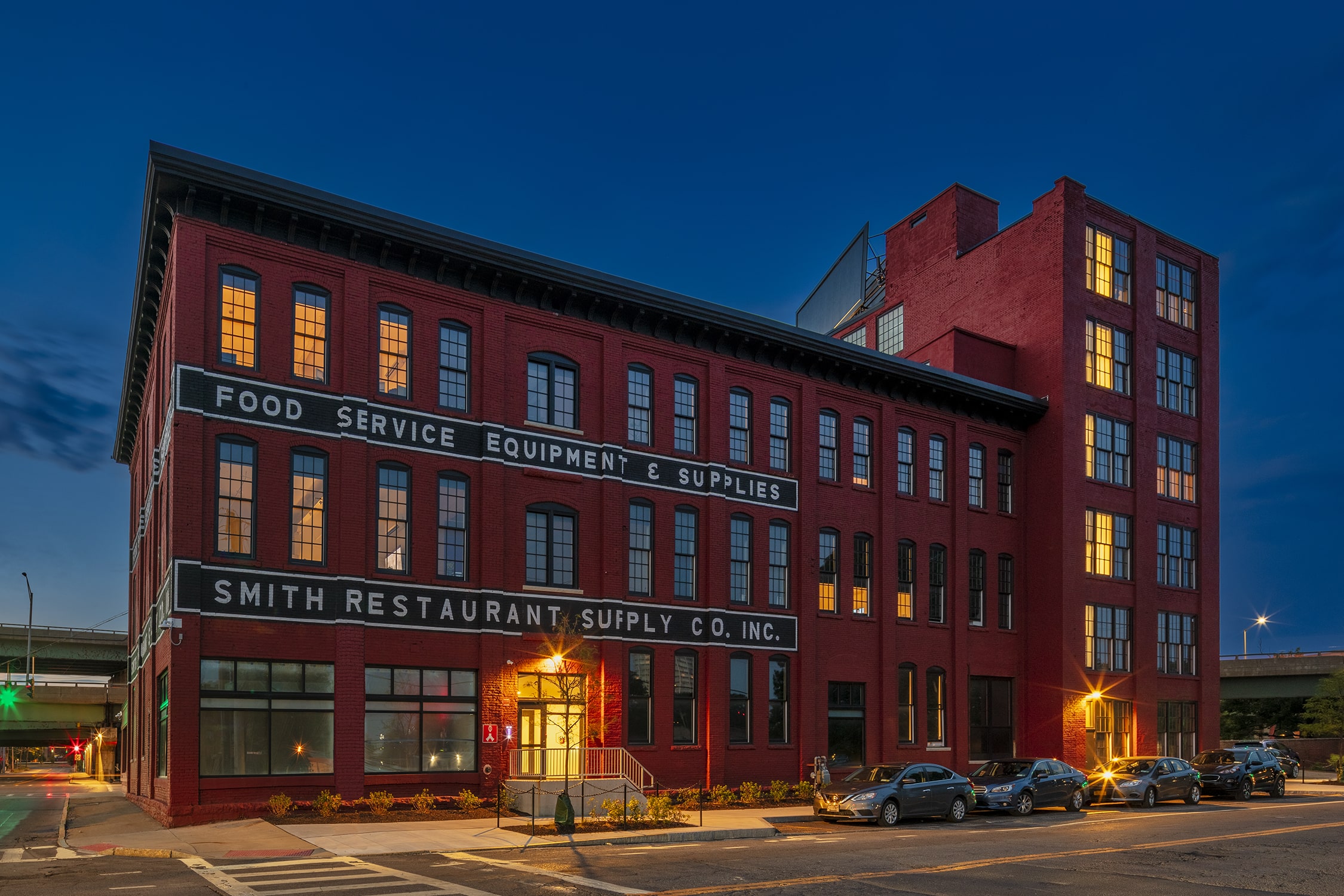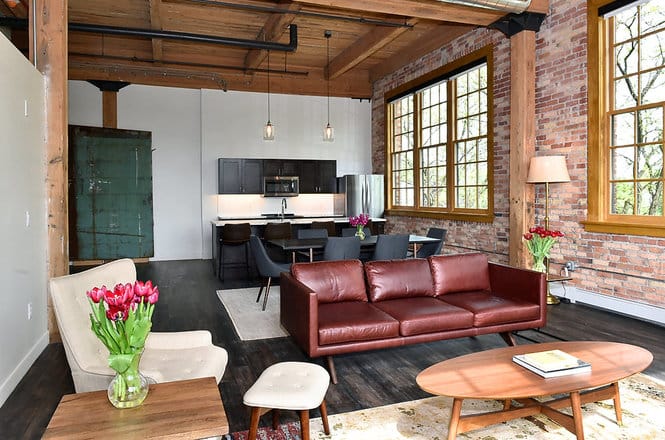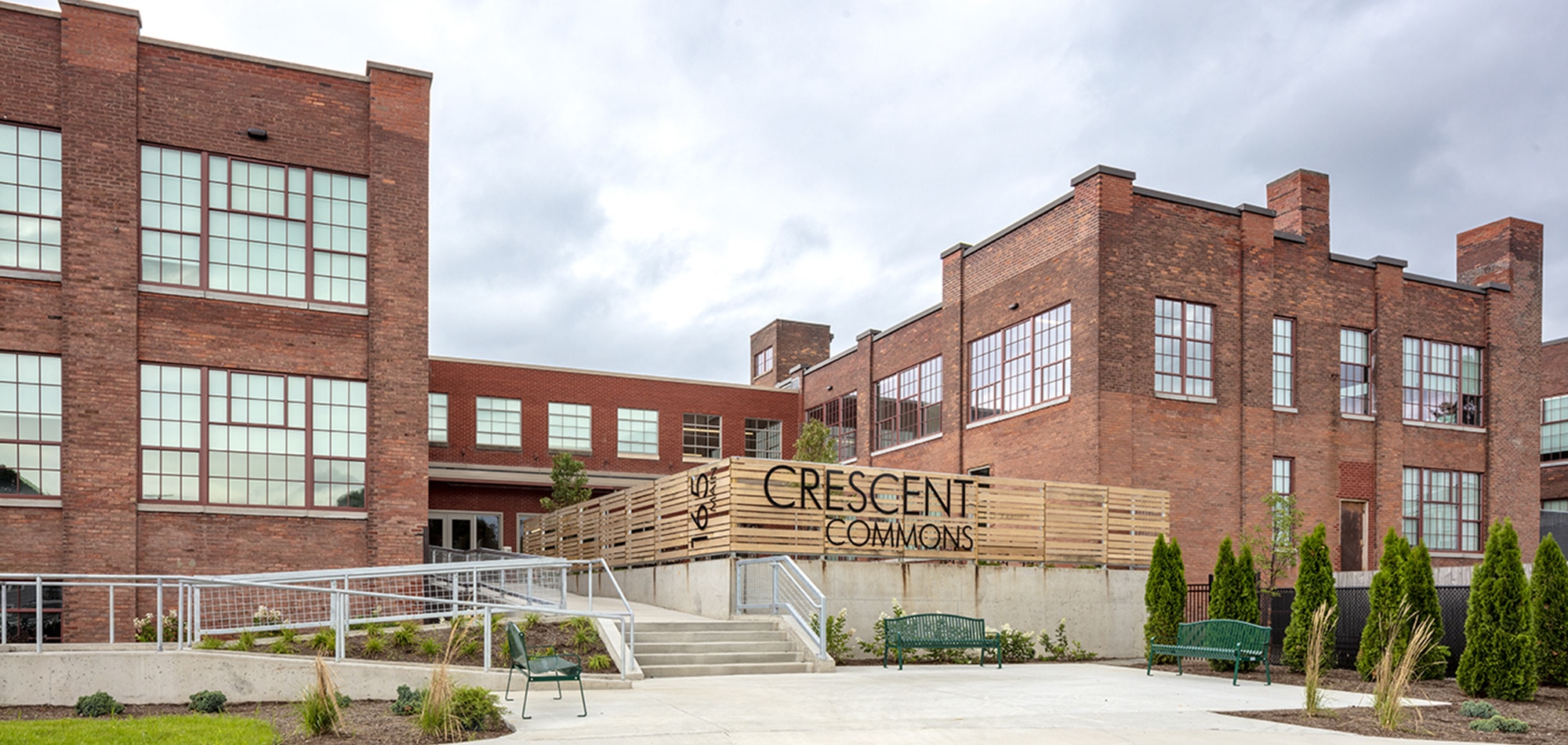Adaptive Reuse of Historic Building to Apartments
One Webster’s Landing (OWL) Syracuse, NY
PROJECT INFORMATION
33,000 SF
34 units
Completed 2024
TEAM
Design-Build
Architecture: VIP Architectural Associates
MEP Engineering: IPD Engineering
Construction: VIP Structures
One Webster’s Landing has a long history in downtown Syracuse. It was constructed in 1893 as the “Marshall Building” and, over its history, was occupied by candle makers, tobacco distributors, grocers, and even the West Shore & Buffalo Railroad for some time. Despite the change in surroundings and owners, the exterior architecture of the building has stayed the same.
VIP Structures purchased the building in 1986 and began renovations to transform the heavy timber and red brick warehouse into a modern and collaborative office space that was the headquarters of VIP’s integrated design-build firm until 2023.
With VIP now moved into a new development at the Post (Standard) building, the five-story, 36,166sqft building at One Webster’s Landing has undergone a second adaptation to convert the site into (34) 500-700 SF one-bedroom apartments. The decision to convert offices to homes was in response to a high demand for housing and an over-abundance of commercial space available downtown. Breaking ground in June 2023 and recently completed, the updated design resides within the original footprint of the building while expertly maximizing the number of units that could fit into the square footage of the property. The new airy light-filled dwellings feature a mix of original finishes (hardwood flooring, brick walls, timber framing) and modern fixtures.
In addition to the high-efficiency pet friendly apartments, the facility includes amenities such as a fitness center, bicycle storage, additional available storage space for rent and on-site parking. This building is within walking distance from downtown, has easy access to multiple highways, and is a great addition to the housing market in downtown Syracuse.
VIP’s integrated team, in consultation with Environmental Design Research (EDR) was able to leverage unanimously approved Historic Tax Credits on this project. The tax breaks consisted of a mortgage tax exemption, a sales tax exemption and a 10-year property tax abatement.
VIP’s Development team will continue to own and operate the building.
Read More:
VIP Structures receives Preservation Award for One Webster’s Landing Project
Explore the OWL Building and Apartments for Lease
Syracuse.com; “Work starts on latest historic Syracuse building to be transformed into apartments”
Ribbon Cutting Marks Completion of One Webster’s Landing Apartment Project
Preserving History While Embracing Change at One Webster’s Landing




