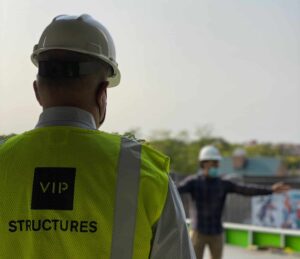When you think about all the components that must come together to complete a building project, it can often challenge the most seasoned architects, engineers, and developers. How is it that plumbing doesn’t intrude on ductwork? Or that beams don’t crash through walls? Well, experienced pros help, but they rely on a process called clash detection which is a way of envisioning the entirety of a project through a special eye to avoid potential crashes or clashes.
During the design stage, think of clash detection as having x-ray vision and being able to look into the inner core of a building project so that you can see what is going on in a 3D view. Imagine that the various components – structural and MEP (mechanical, electrical and plumbing), each had designated colors to differentiate them in the building review within a 3D model utilizing BIM (Building Information Model) software. Using this process, you would have a fundamental knowledge of clash detection as it relates to the architecture, engineering, and building industry.
How much does a clash cost?
While it depends on the circumstances, a clash or conflict found during construction can cost thousands of dollars and weeks of the project schedule depending on the nature of the clash and at what stage of the process it is found. It’s no wonder that locating potential clashes digitally is highly preferable to discovering them at the site. In the most recent version of the McGraw Hill study, contractors found BIM to be most useful for constructability analysis, job site planning and logistics, resulting in reduced construction errors and delays.
The Barlish and Sullivan study, which looked at 5 commercial projects, reported an average of 42% reduction in the cost of COs (Change Orders), 50% reduction in RFIs (Request for Information), and 5% reduction in overall project cost, making a strong case to justify the investment in BIM modeling with clash detection.
The early days of clash detection
Today’s technology allows for computerized clash detection during design and before construction or material installation, but it wasn’t too long ago that it was completed manually. Drawings of the different disciplines would be positioned over each other on a light box for detection of any potential structural and functional conflicts. While this worked for the most part, it was limited in that it didn’t provide the ability to view the drawings in 3D.
Those working on a project were forced to crosscheck section views and heights, making sure that any overlapping system components would work together. Even the most diligent reviews were open to human error and revisions would often have to be completed on site when the project was in motion, causing delays in schedules and adding costs to the overall budget.
Prefabricated construction clash detection
The ability to easily utilize prefabricated construction is another major driving force for clash detection. For example, an integrated design-build firm may decide to use prefab construction to develop walls and floors off-site for a new apartment building. When it comes time for the pieces to be assembled in the build project, clash detection is used to identify clashes and simplify this process. Since prefab construction can be less expensive and more flexible during the build process, clash detection allows for greater use of it, which reduces project time and budget. This also significantly reduces installation time and downtime.
New technology provides early clash detection
Clash detection is not a new concept but new technology has dramatically increased its ease of use, efficiency, and cost savings. The software programs that provide the 3D graphics of building plans gives those managing the project a much earlier view of potential clashes. This allows for revisions at the planning stage as opposed to onsite after construction has begun, resulting in fewer delays, more efficient planning, and better resource management.
The clash detection technology combines all the related architectural, structural and MEP models into one BIM model. The results are so thorough that it’s even possible to see objects within other objects, such as a steel rod embedded in a wall made of concrete. Review of all the relevant information allows design-builders to uncover potential problems before workers even arrive at the job site.
Today there are two types of clash detection software available: BIM modeling design software and BIM integration tools that run clash detection functions.
- BIM modeling design software works on models created by proprietary model software but all modeling and revisions have to be made with that software.
- BIM integration tools that perform clash detection provide more flexibility because they can find clashes in models created from other software programs. The only caveat is that revisions must be made in the program in which the clashing part of the model has been created.
3 different types of clashes
Clashes or conflicts that are identified within a project model consist of the following:
- A hard clash is when two physical objects will definitely intersect each other. This can be prevented through the appropriate BIM modeling clash detection software that shows embedded object data, resulting in correcting the design.
- A soft clash alerts users to the possibility of objects running into each other based on geometric tolerances for other objects in the area (e.g. when a building could be running too close to a high voltage wire).
- A workflow clash is not based on physical properties related to a BIM model but rather the related workflows and schedules relevant to a project. This type of clash could indicate when deliveries of materials are off schedule or when workers are scheduled prior to their necessity on the job site.
Conclusion
Clash detection is becoming more of an accepted practice among all sizes of architectural, engineering, and construction companies. With the cost savings and efficiencies it provides, 3D modeling with clash detection is a necessity to today’s builders and related industries.



