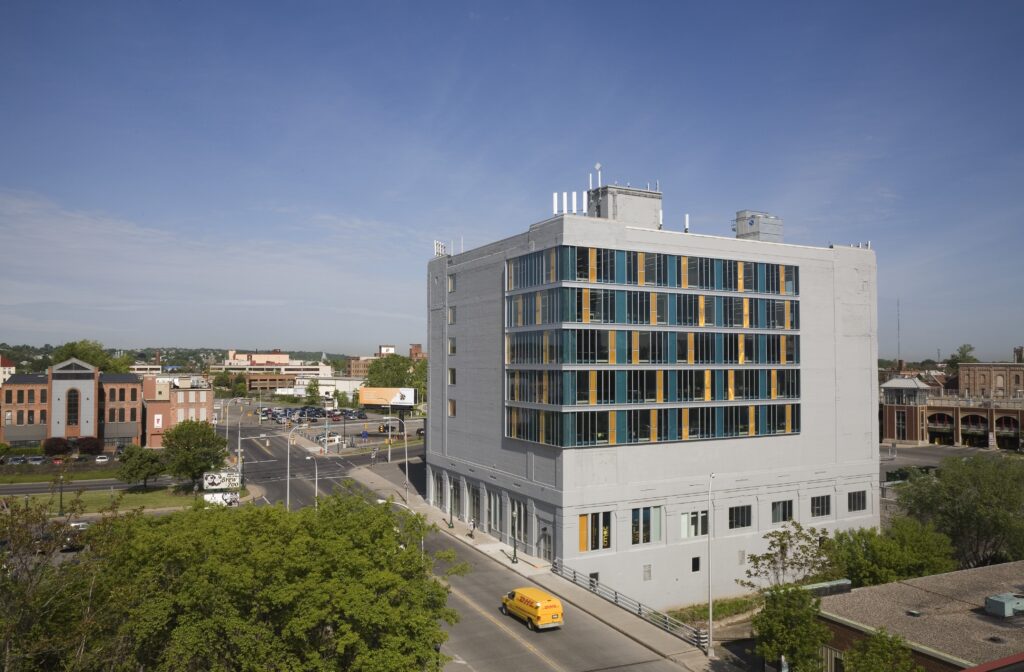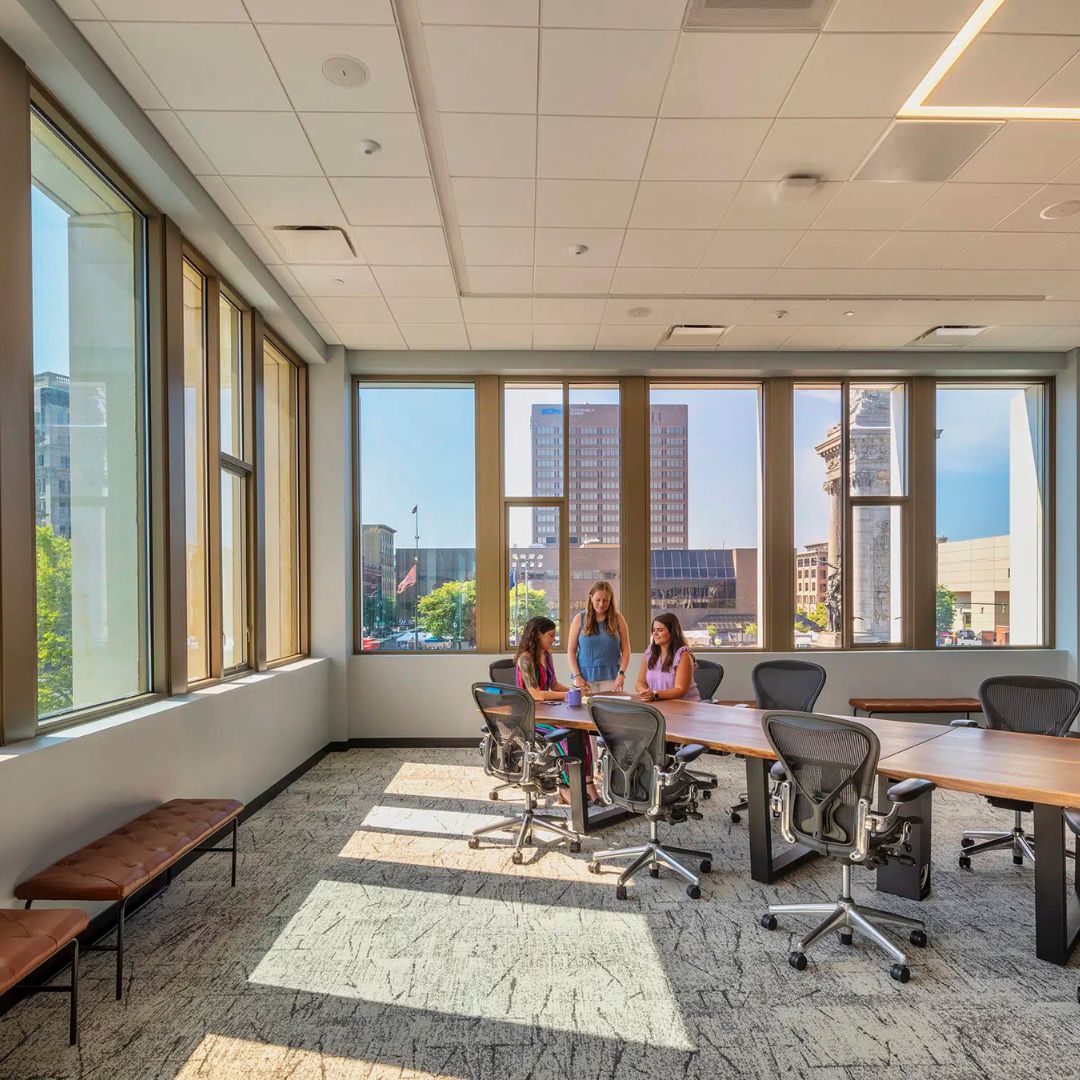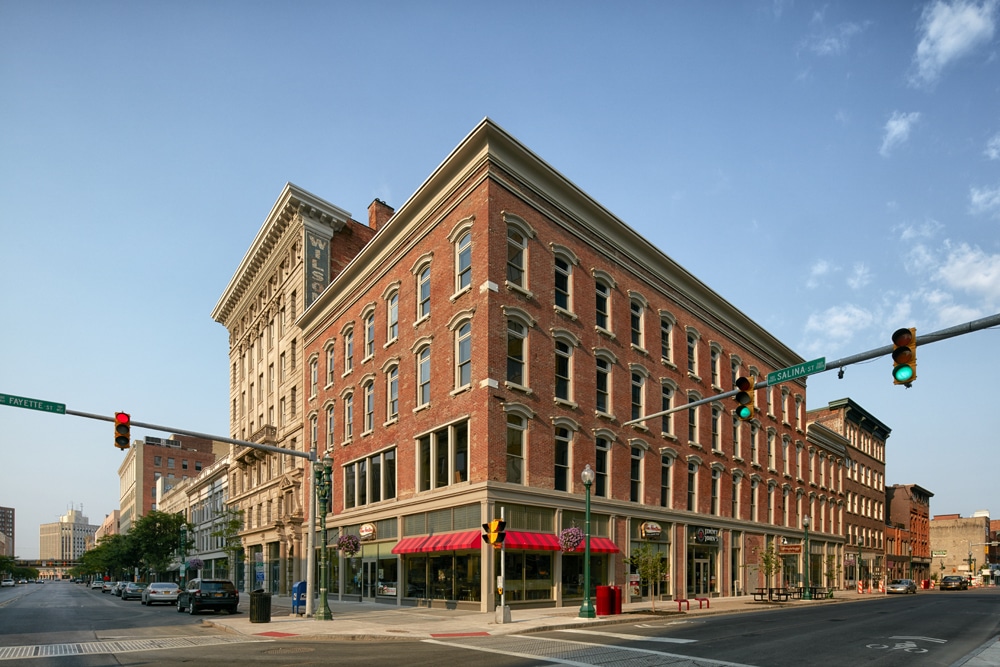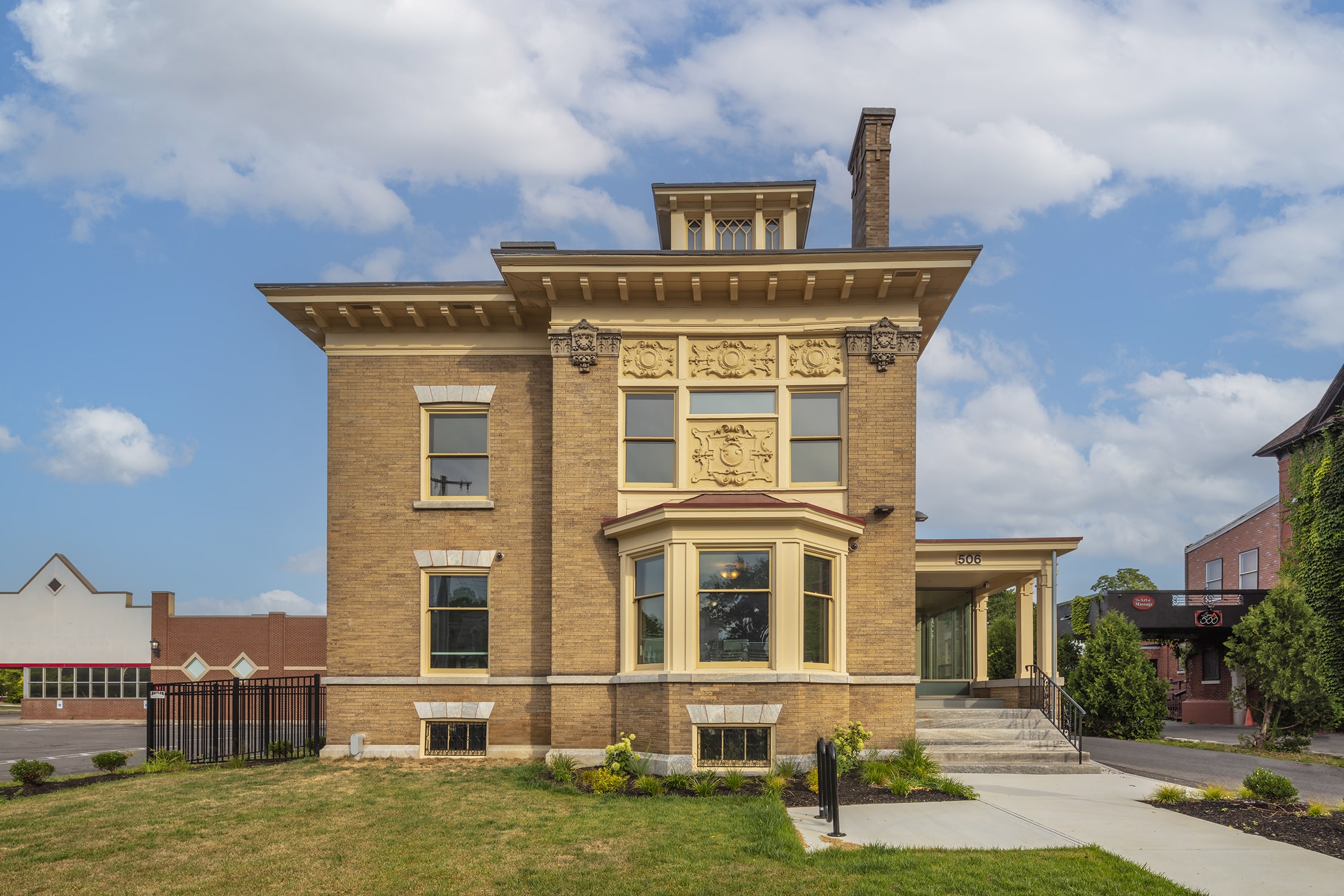SYRACUSE UNIVERSITY WAREHOUSE
Adaptive Re-Use of Warehouse | Syracuse, NY
PROJECT INFORMATION
Higher Ed
145,000 SF
TEAM
Construction: VIP Structures
Architecture: VIP Architectural Associates
The Syracuse University “Warehouse” project is an element of former Chancellor, Nancy Cantor’s initiative to help revitalize the city center by creating a dynamic downtown presence for the university. The project was designed to be performed in phases to accommodate the needs of the school. VIP Structures was hired to manage the construction of the multi-phase project.
Phase 1: Syracuse University purchased a former 145,000 SF, 1920’s warehouse building in poor condition to temporarily relocate the School of Architecture to downtown Syracuse. The eight-story warehouse was gutted and renovated with new MEP systems, two new elevators and a wall of windows to the exterior façade that extended four stories high.
Phase 2: The continuing renovation to the Warehouse was to convert existing space to meet the requirements of the School of Visual & Performing Arts. The new space called for a 125-seat multi-purpose lecture hall, gallery spaces, arts incubator space, library storage, studios, ‘smart’ classrooms, and offices. The respect for, and emphasis on, the existing structural system allowed for large, open and flexible studio floor plans.
Phase 3: Phase Three was initiated on the roof and began with the removal and replacement of the perimeter masonry parapet, and façade replacement at the penthouse, mechanical room, and some facade work extending down to the 7th floor continuing downward to ground level. This project was completed over several years, in multiple phases so the building could remain open while the work was being completed.
Additional projects including a complete 2nd floor renovation were completed by VIP after the initial three-phase transformation.





