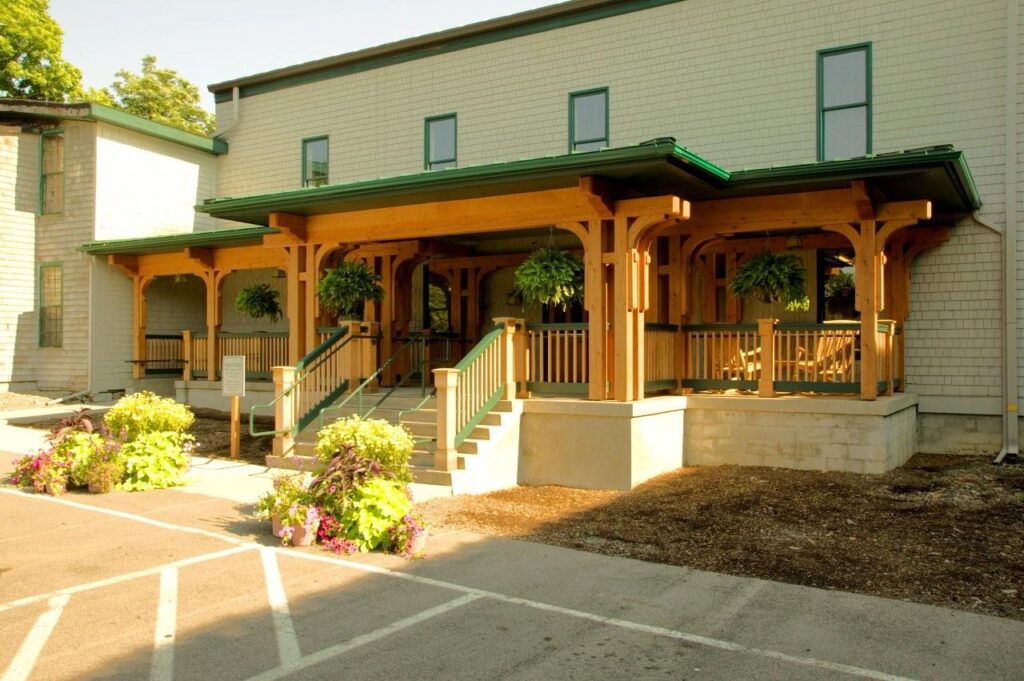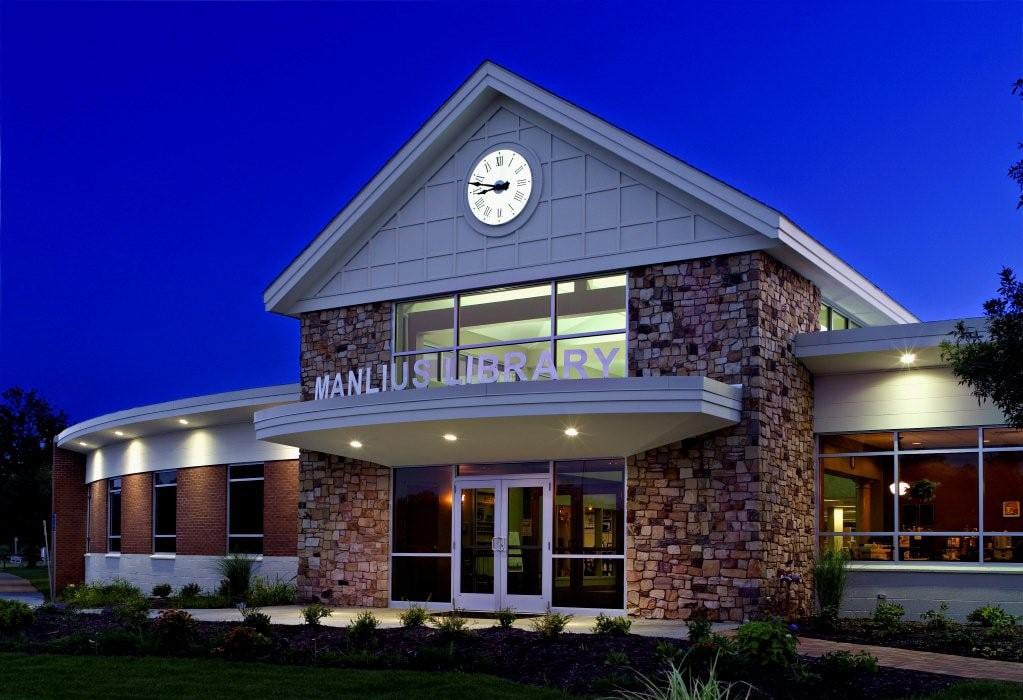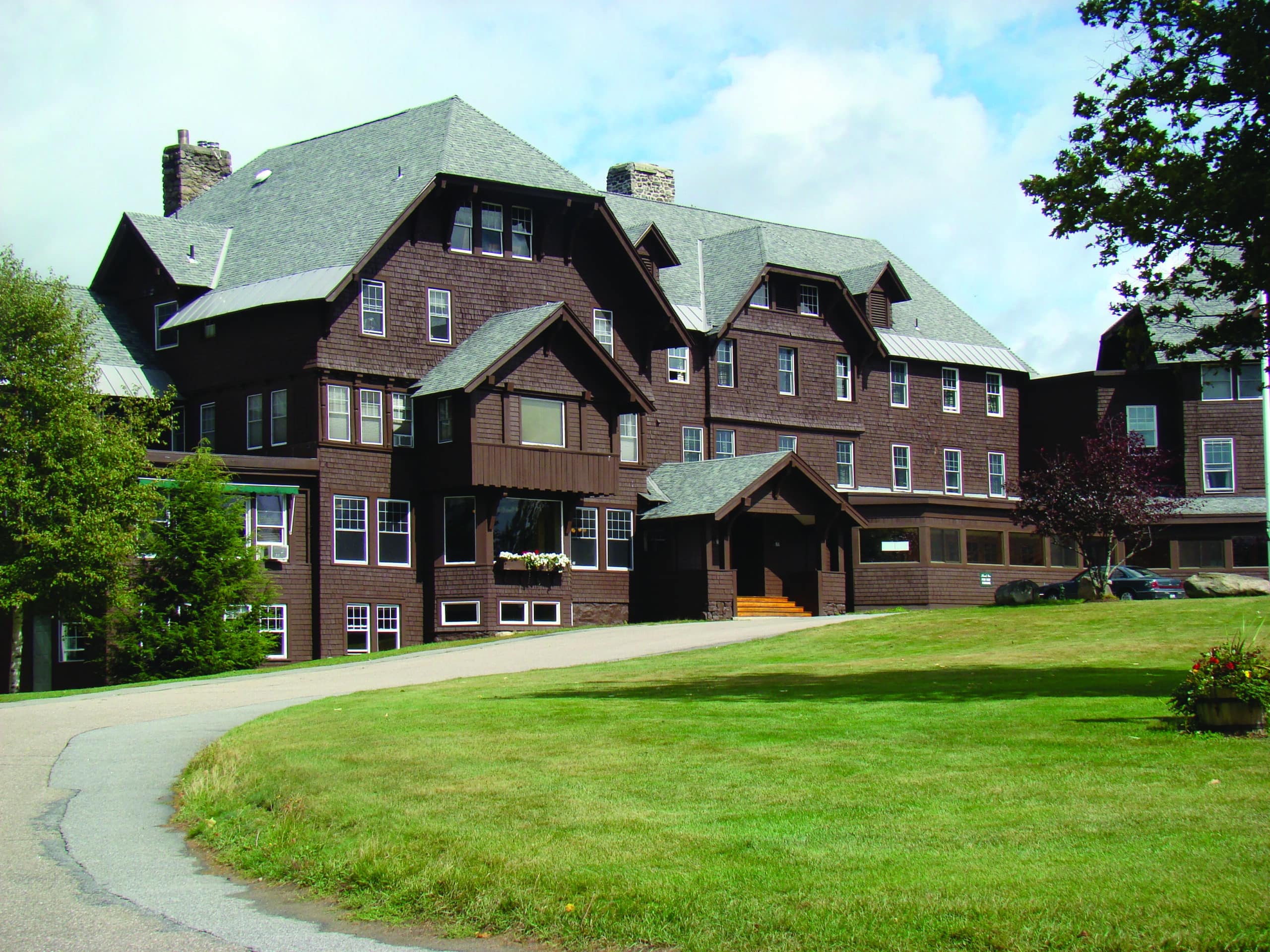FAYETTEVILLE LIBRARY
Building Renovation and Expansion | Fayetteville, NY
PROJECT INFORMATION
Design-Construction Manager
27,000 SF
TEAM
VIP Structures
Holmes-King-Kallquist & Associates (Design Architect)
VIP Structures provided construction management services for the phased adaptive reuse of the original, circa 1880 Stickley factory into a vibrant and community-centric new library.
Designed by Holmes-King-Kallquist & Associates, the interior and exterior renovations seamlessly and aesthetically balance the library’s future vision with the building’s rich history. Phase 1 of the project includes a 19,000sf renovation encompassing technologically equipped reading rooms for adults, young adults, and children. Phases 2-4 included an 8,000sf renovation to the Stickley factory, housing a community meeting room, administration wing, small café, fab-lab, exterior landscaping, new parking areas, and a pavilion.
VIP was praised by the owner and architect for being an indispensable part of the team in keeping this project on track and within budget. Since the original renovation, VIP’s construction team has been involved in yearly capital improvement efforts and repairs, including extensive repairs and maintenance to the historic facade of the building.
VIP also provided construction management services for a subsequent expansion (Phase 2 & 3), which included an 8,000 SF renovation of the original Stickley factory. The additional space houses an administration wing and a large community meeting room, as well as the installation of a small café and seating area.




