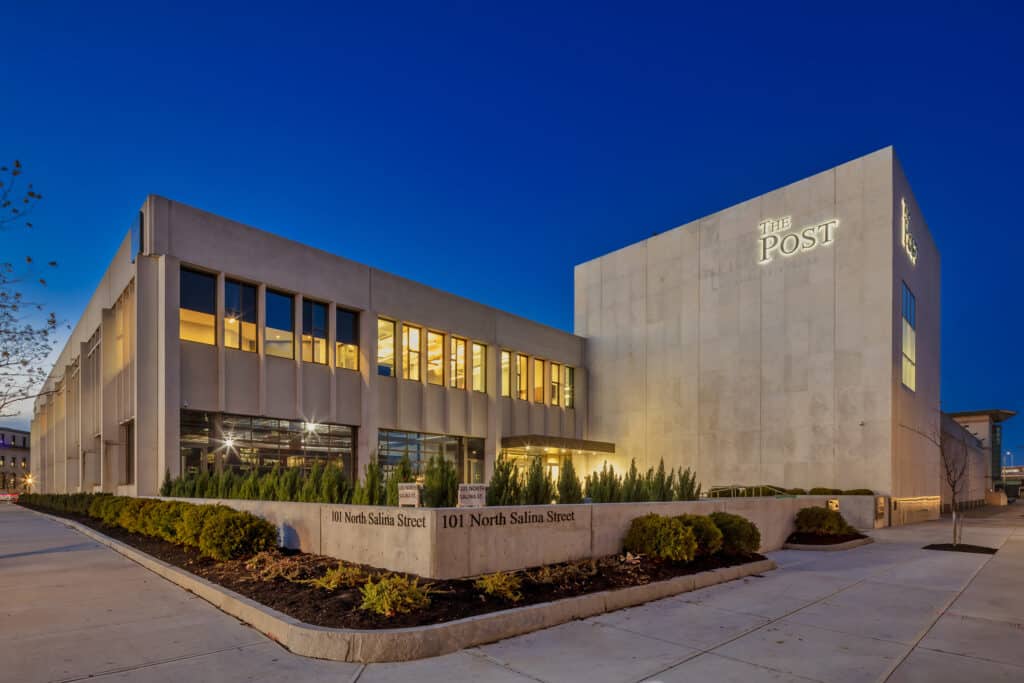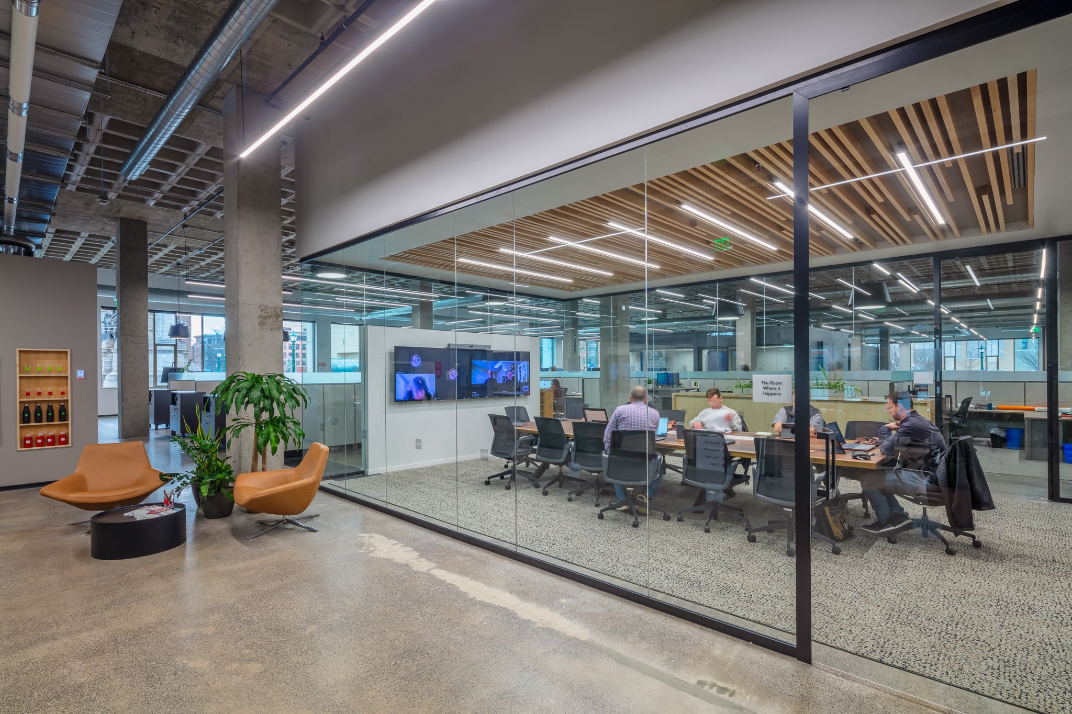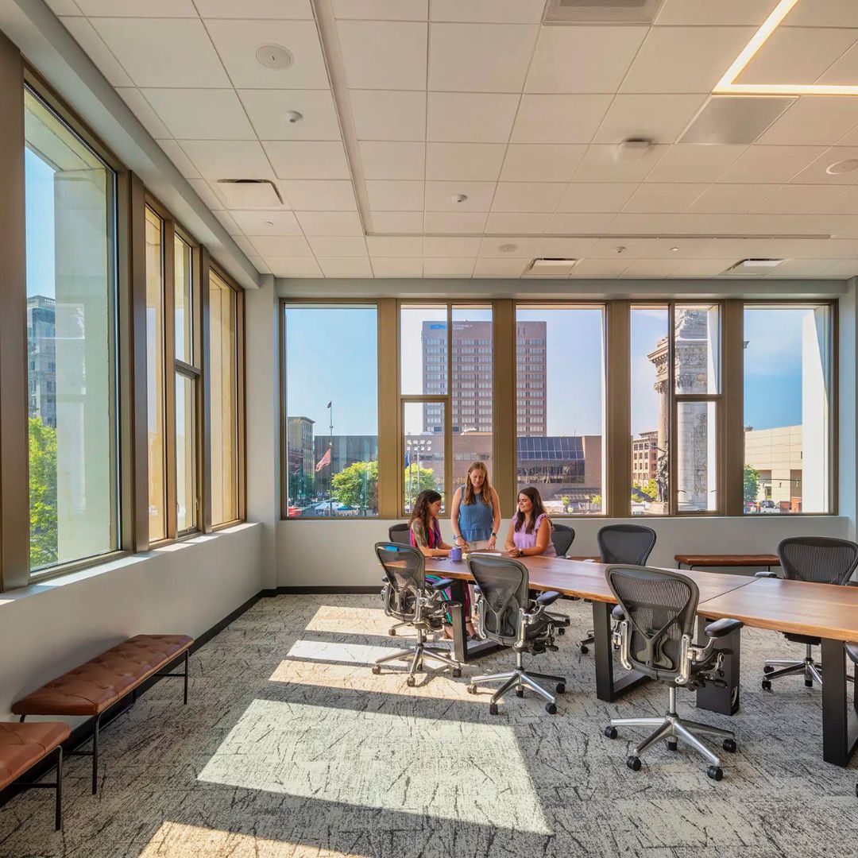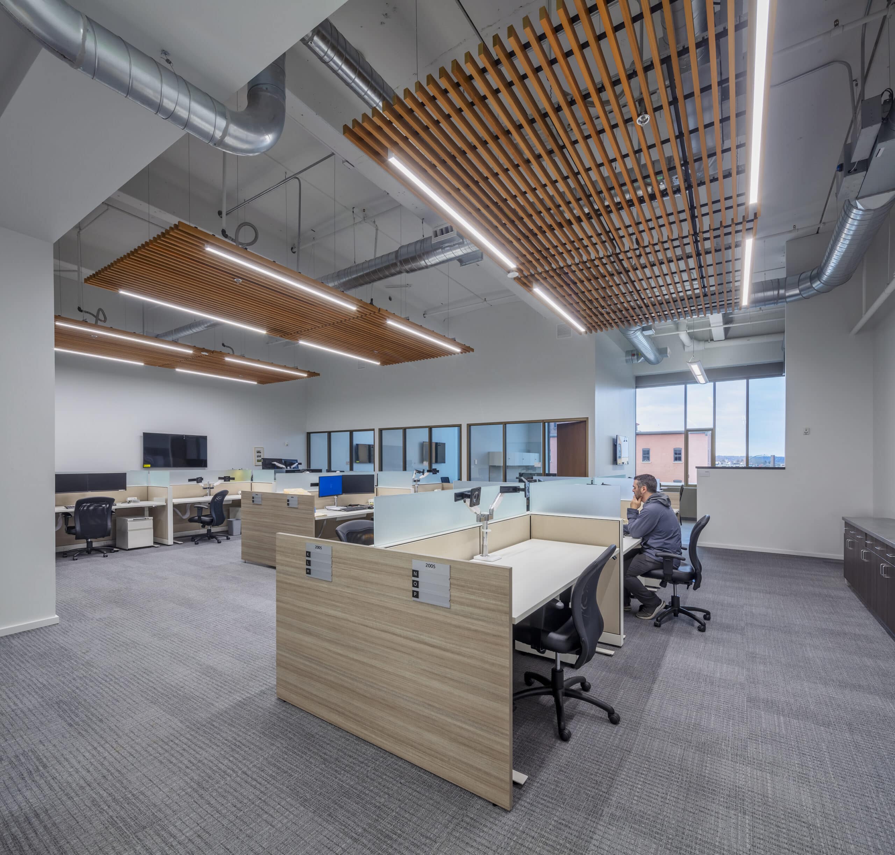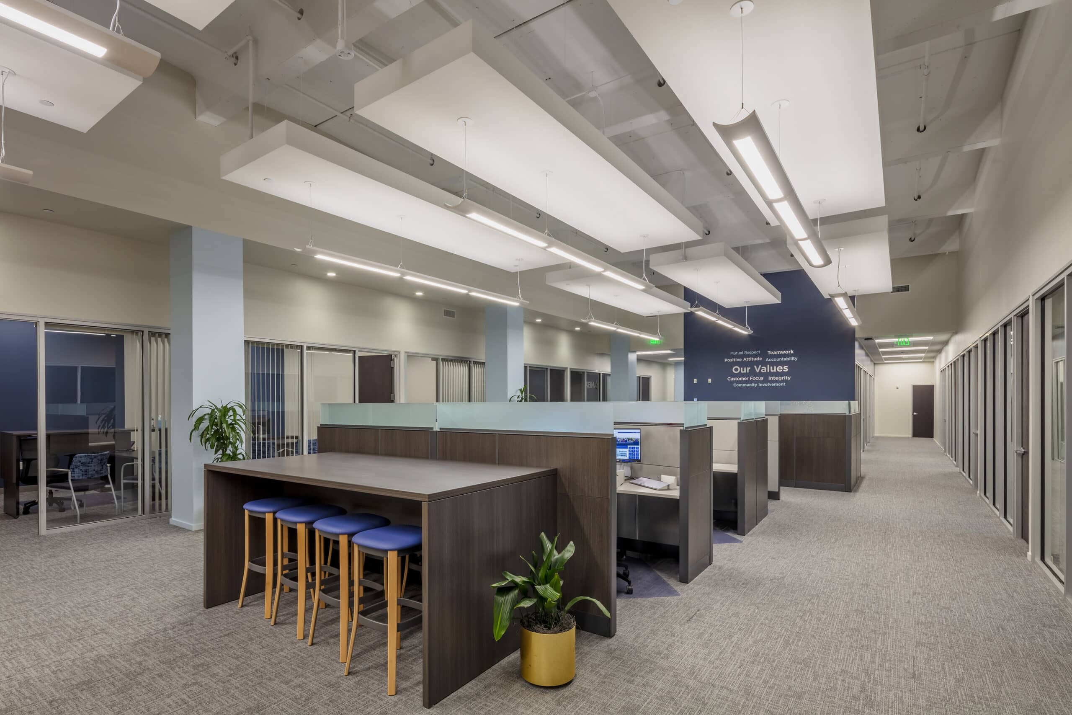THE POST Development - Phase 1
Office and Industrial/Flex Mixed-Use | Syracuse, NY
PROJECT INFORMATION
Redevelopment
216,000 sf
TEAM
Design-Build
Developer: VIP Development Associates
Construction: VIP Structures
MEP Engineering: IPD Engineering
Architecture: VIP Architectural Associates
Since acquiring the Post Standard Building in 2017, VIP’s team of architects, engineers, builders, and developers has transformed the 216,000-square-foot building into high-performance, sustainable commercial office space. On the interior, 70,000 square feet of Class A office space was built to house tenants, including VIP Structures and ChaseDesign, with newly renovated shared amenities such as a lobby, vending, conference room, and fitness center. Exterior renovations include building facade improvements, installing energy-efficient operable windows, roof repairs, and overhauling the streetscape. Additional projects are underway and expected to be completed in 2023, welcoming new tenants, including NBT Bank. In addition, Phase 2 at the Post will see the development of approximately 120,000 SF of light industrial space left vacant by the Post Standard printing operations.
Read More:
Syracuse.com: First tenant in redeveloped Post-Standard building to open next year
Syracuse.com: Former Post-Standard building gets a new name and 2 new tenants
CNY Business Journal: VIP begins renovation project to turn former Post Standard building into new HQ

