50 Years of Industrial Design-Build Success with Pre-Engineered Metal Buildings
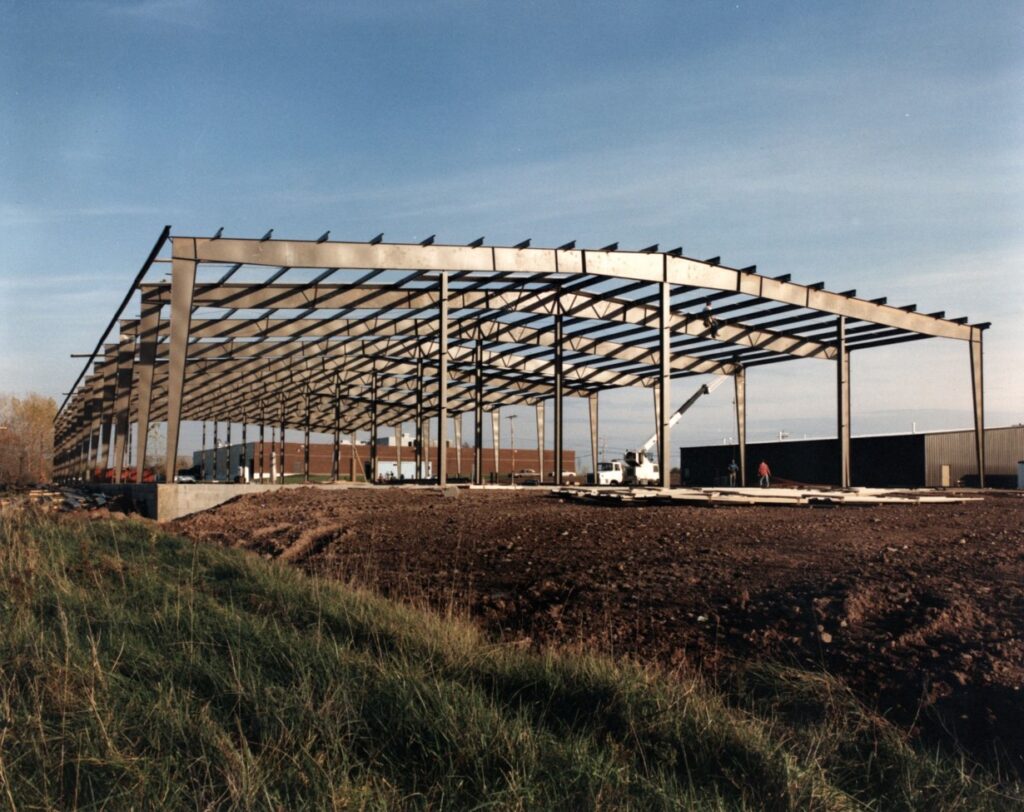
From day one, VIP Structures has redefined industrial design and construction by combining in-house architecture, engineering, and building services under one roof. For 50 years, we’ve used pre-engineered metal buildings (PEMBs) to help manufacturers and distributors get operational faster—delivering everything from small warehouses to some of Central New York’s largest, most advanced facilities. It’s all […]
50 Years of Partnership and Success: VIP, Varco Pruden & Pre-Engineered Metal Buildings
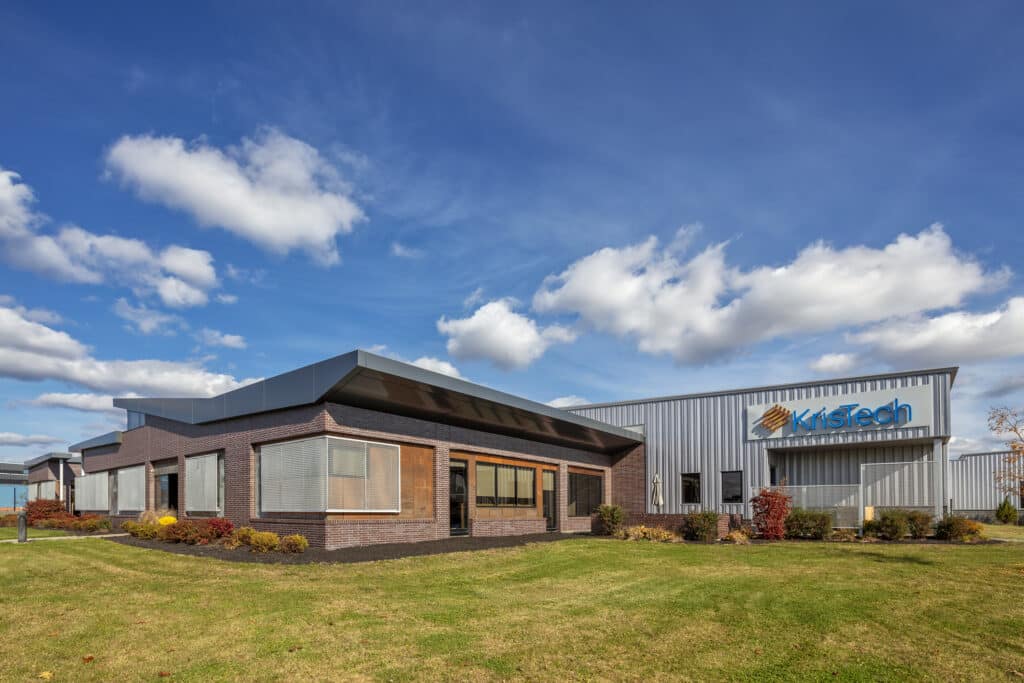
From VIP’s first project—erecting a Varco Pruden PEMB at the Schlitz Brewery—to decades of collaboration across countless industrial facilities, the VIP–Varco Pruden partnership has thrived on shared values: collaboration, adaptability, and always doing what’s best for the client. In the early years, many PEMBs were simple boxes, warehouses, or storage buildings. As VIP gained experience […]
Building in Central New York? Think VIP!

VIP Offers Turnkey Services to Design, Build & Develop VIP has designed and constructed some of Central New York’s most exciting industrial, manufacturing, healthcare, commercial, and housing projects. With over 45 years in the Syracuse area, VIP is integrally immersed in the community, maintains strong relationships with local municipalities and consultants, area and has been entrusted by […]
Transforming Spaces to Feed Communities: VIP’s Partnership with The Food Bank of Central New York

At VIP, we believe in designing and building spaces that make a difference. Our partnership with the Food Bank of CNY exemplifies how architecture, engineering, and construction can come together to address critical community needs. Over the course of multiple projects, we’ve partnered with the Food Bank to transform its facilities into a powerful hub […]
Design-Build Excellence in Action: Kris-Tech Wire Expands for the Future

Since 2015, the partnership between VIP Structures and Kris-Tech Wire has been a shining example of VIP’s commitment to fostering client growth and the net benefit of efficient design-build delivery. Our valued and ongoing collaboration with Kris-Tech has led to multiple projects together, showing that our delivery isn’t just about solving current needs, it’s about […]
Industrial Design-Build Through the Decades

Since our first industrial project in 1975, we have been driven by our passion for critical thinking, a trait that is inherently harmonious with manufacturing companies looking to renovate, expand, or build a new facility. Architects, engineers, and builders are problem solvers – and over five decades of industrial projects, with their intrinsic uniqueness, specialized […]
Here’s Why You Should Choose a Self-Performing Contractor

What is “Self-Performing”? Buzzwords abound, and “self-performing” is one to become familiar with. When a contractor is hired to self-perform, it means that they will provide their direct employees to complete a portion of the construction (e.g. concrete work, steel framing, carpentry, or another specialty). Hiring a contractor to self-perform a specific aspect of construction […]
The Rise of Pre-Fabrication and Pre-Assembly in Commercial and Mixed-Use Construction
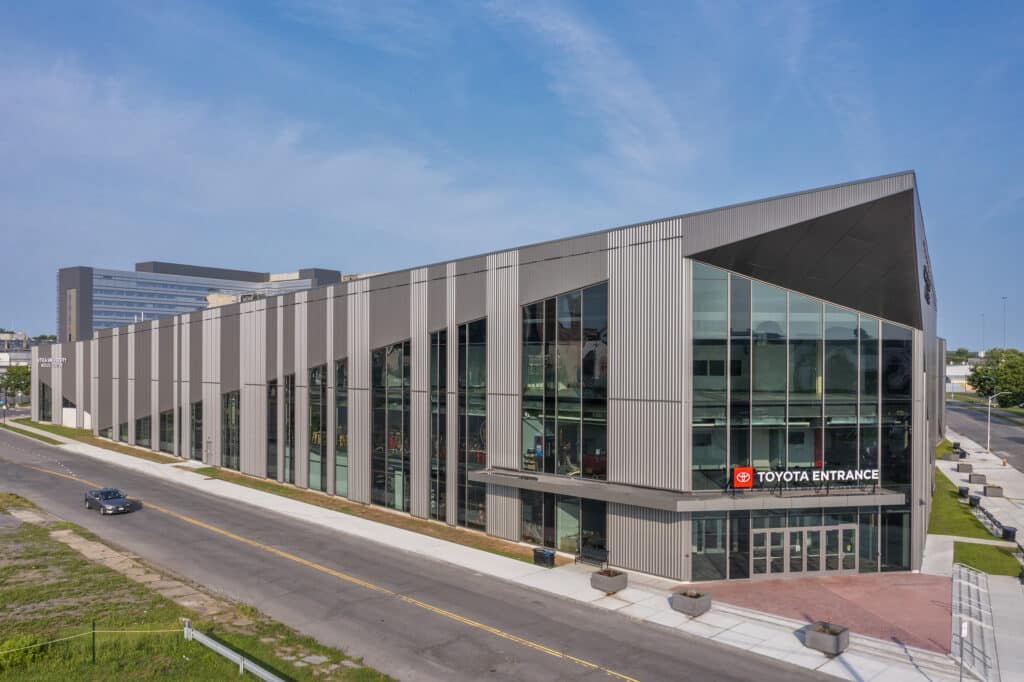
Many owners and developers choose to incorporate pre-assembly and pre-fabrication processes into their building project rather than using a more conventional approach. With pre-fabrication and pre-assembly, an integrated design-build firm and its construction team will set up a particular commercial space to pre-fabricate processes. These include examples like pre-poured slabs, pre-assembled modular wall and frame […]
4 Benefits of Metal Panel Siding
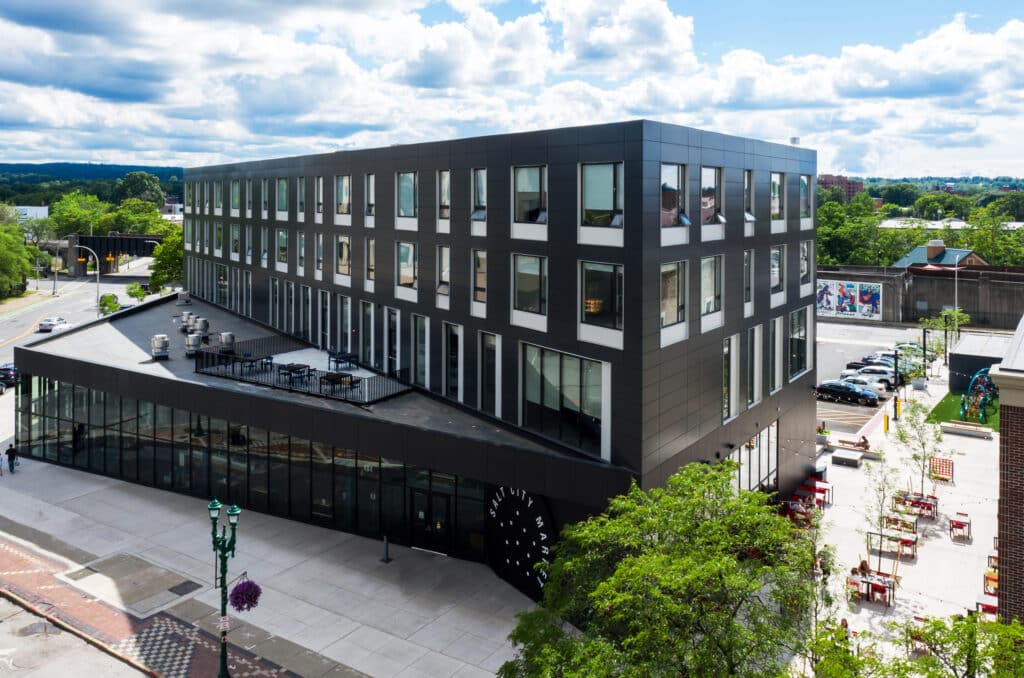
Metal panel siding has been traditionally used in pre-engineered buildings (PEBs), but more and more building owners are beginning to see the benefit of using metal panel siding for all building designs. In the world of integrated design-build projects, PEBs are a systems building approach designed to maximize the use of steel matched to design […]
Benefits of Pre-engineered Buildings (PEBs)
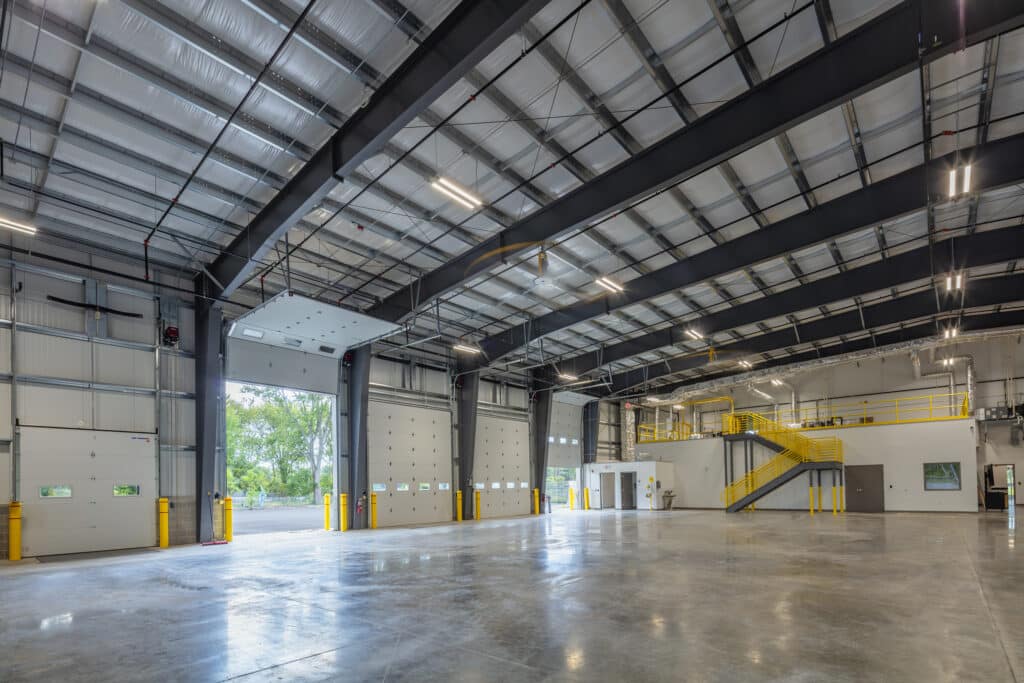
Pre-engineered buildings, or PEBs, are a popular method of construction not only in the United States but across the globe. Market analysts predict the PEB market to grow at a CAGR of 12% through 2020. The key drivers of growth in PEBs over the past decade lie somewhat in e-commerce and online retail sales. It’s […]
Changes in the Pre-Engineered Building Marketplace and How VIP is Considering Options to Save Client’s Money
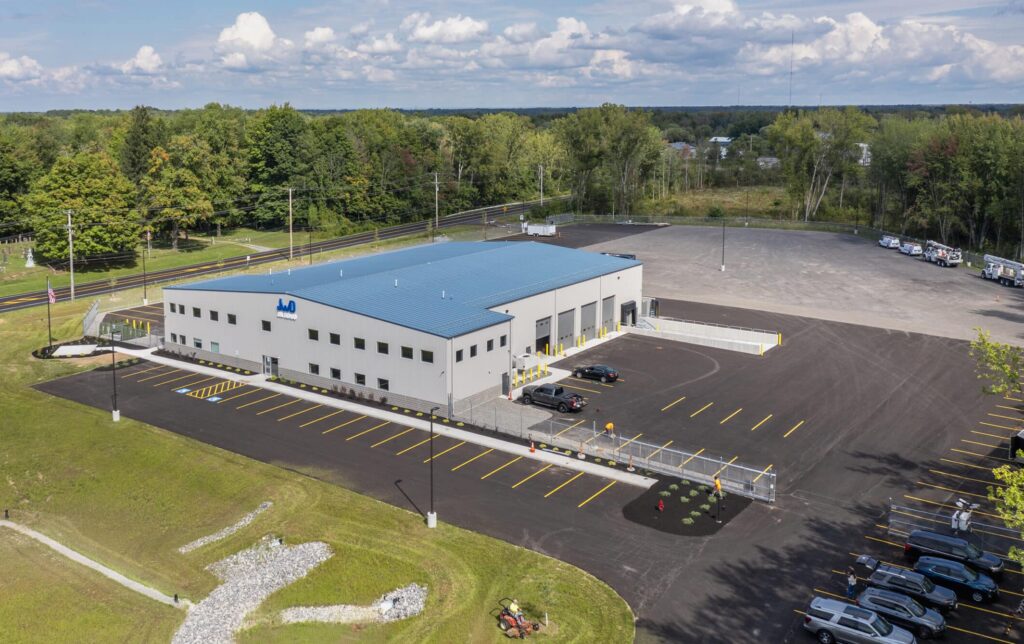
As new energy codes are introduced, clients are experiencing higher costs and increased installation times. On March 9, 2016, the New York State Code Council voted to amend the current Energy Conservation Construction Code of New York State (for commercial buildings only). The new code improves the thermal performance of a building but adds significant […]
Kris-Tech Wire | Manufacturing Facility | Rome, NY
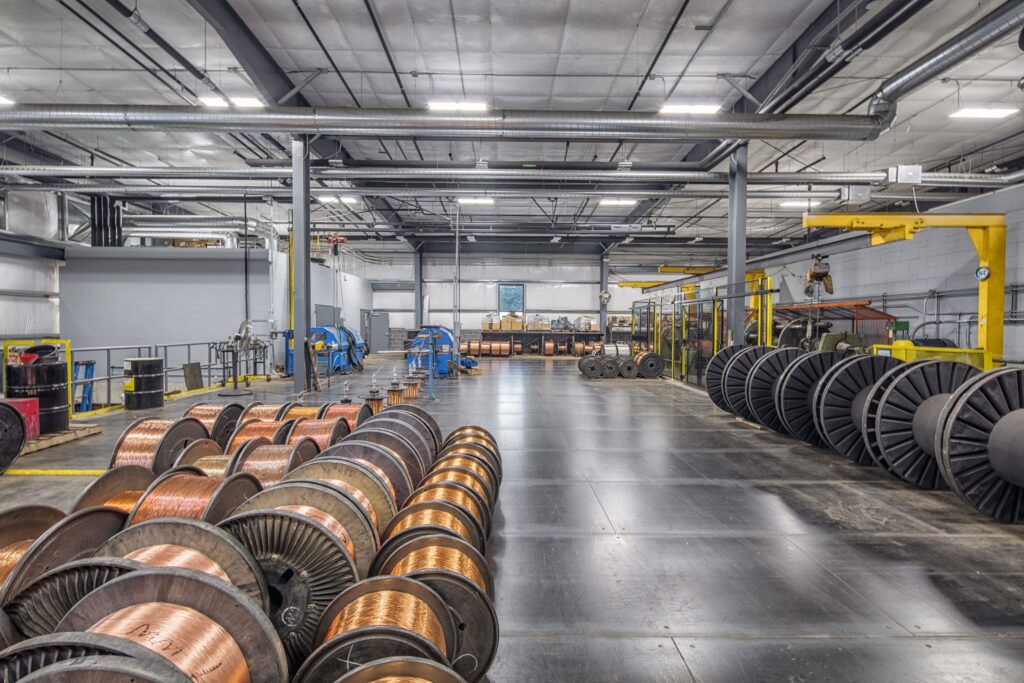
Previous Next Kris-Tech Wire New Manufacturing & Warehouse Facilities | Rome, NY PROJECT INFORMATION 49,000 SF Manufacturing Facility 74,791 SF Warehouse Addition 26,000 SF Warehouse Addition Pre-Engineered Metal Building TEAM Design-Build Architecture: VIP Architectural Associates Construction: VIP Structures MEP Engineering: IPD Engineering VIP’s journey with Kris-Tech began in 2015 with a vision: to design […]
Nexus Center | Utica, NY

Previous Next Nexus Center Multi-Use Sports and Recreation Arena | Utica, NY PROJECT INFORMATION New Build 170,000 SF $55M SERVICES Architect of Record PEMB Steel Erection MEP/FP Engineering Structural Engineering TEAM Construction: Hueber Breuer Steel Construction: VIP Structures MEP Engineering: IPD Engineering Architect of Record: VIP Architectural Associates Architecture: Perkins&Will The Nexus Center at the […]
J.W. Didado Electric | Office and Maintenance Facility | Syracuse, NY
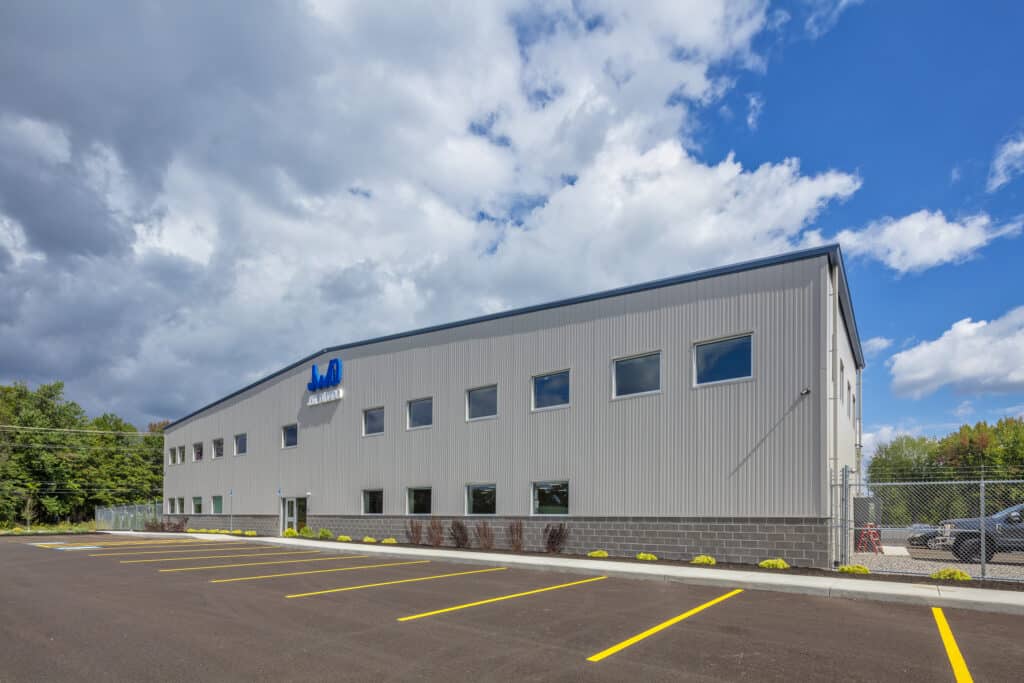
Previous Next J.W. Didado Electric Office and Truck Maintenance Facility, Clay, NY PROJECT INFORMATION Design-Build Self Perform PEMB Erection 24,000 SF Completed 2023 TEAM Design-Build MEP Engineering: IPD Engineering Architecture: VIP Architectural Associates Construction: VIP Structures Briarwood Construction (Construction Manager/Advising on project) Keplinger Freeman Associates VIP was hired by Ohio-based electrical contractor J.W. Didado to […]
Tessy Plastics | Manufacturing Facility | Auburn, NY
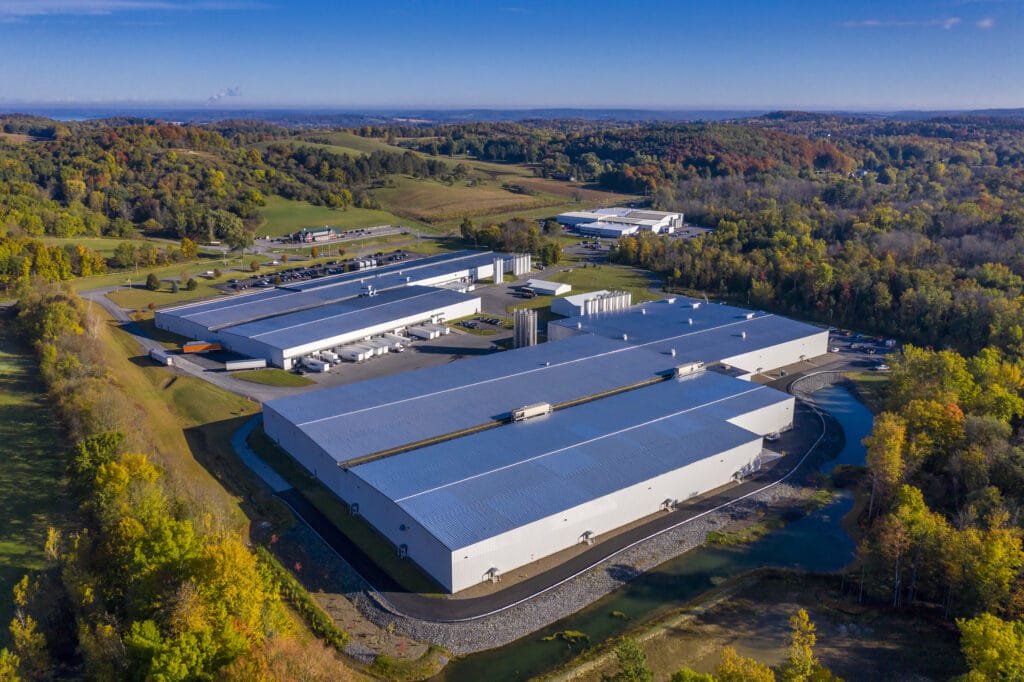
Previous Next TESSY PLASTICS Manufacturing, Warehouse, Clean Room & Office Facilities PROJECT INFORMATION 500,000 SF including: Manufacturing Clean rooms Warehouse Distribution Office Space TEAM Design-Build Construction: VIP Structures Architecture: VIP Architectural Associates MEP Engineering: IPD Engineering Tessy Plastics Corporation, a leading global contract manufacturer, creates products for medical device suppliers to consumer goods for Fortune […]
Food Bank of CNY | Office and Warehouse | Syracuse, NY
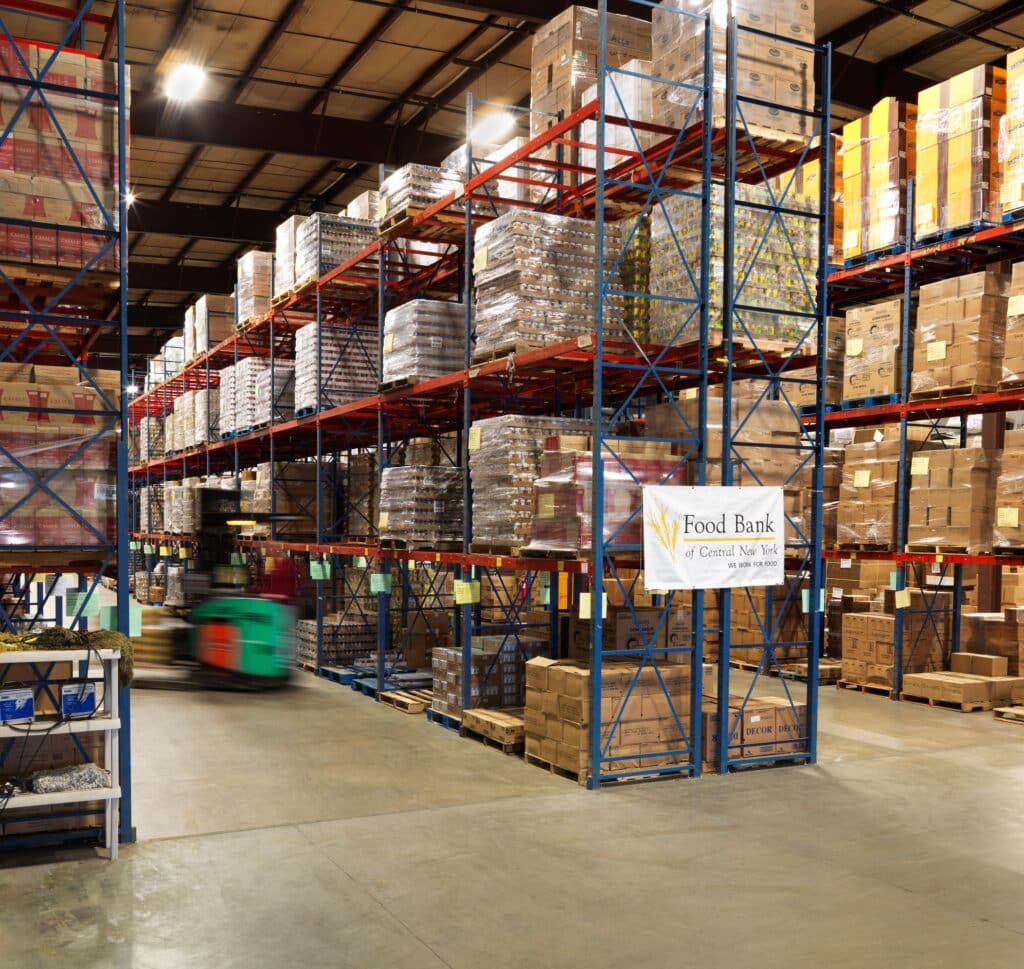
Previous Next Food Bank of Central New York Warehouse/Distribution Facility Renovation | Syracuse, NY PROJECT INFORMATION 80,000 SF Facility Fit-Out – 2011 34,000 SF Office &Warehouse Addition – 2024 Pre-Engineered Metal Building Warehouse & Conventional Office TEAM Design-Build Construction: VIP Structures MEP Engineering: IPD Engineering Architecture: VIP Architectural Associates VIP’s work with the Food Bank […]
O-AT-KA | Warehouse and Manufacturing | Batavia, NY
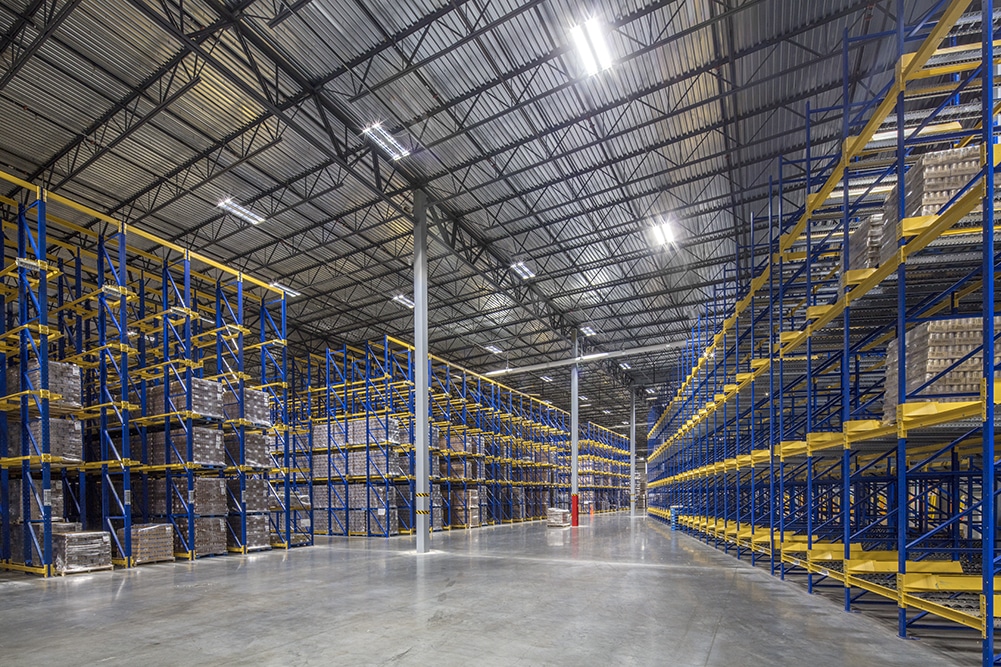
Previous Next O-AT-KA MILK PRODUCTS New Warehouse and Handling Facilities | Batavia, NY PROJECT INFORMATION Design-Build 235,000 SF TEAM Design-Build Construction: VIP Structures MEP Engineering: IPD Engineering Architecture: VIP Architectural Associates In 2015, O-AT-KA enlisted the VIP team to help determine logistics for their new 205,000 SF warehouse and 30,000 SF material handling facilities. This […]
Feldmeier Equipment | Manufacturing and Office | Syracuse, NY
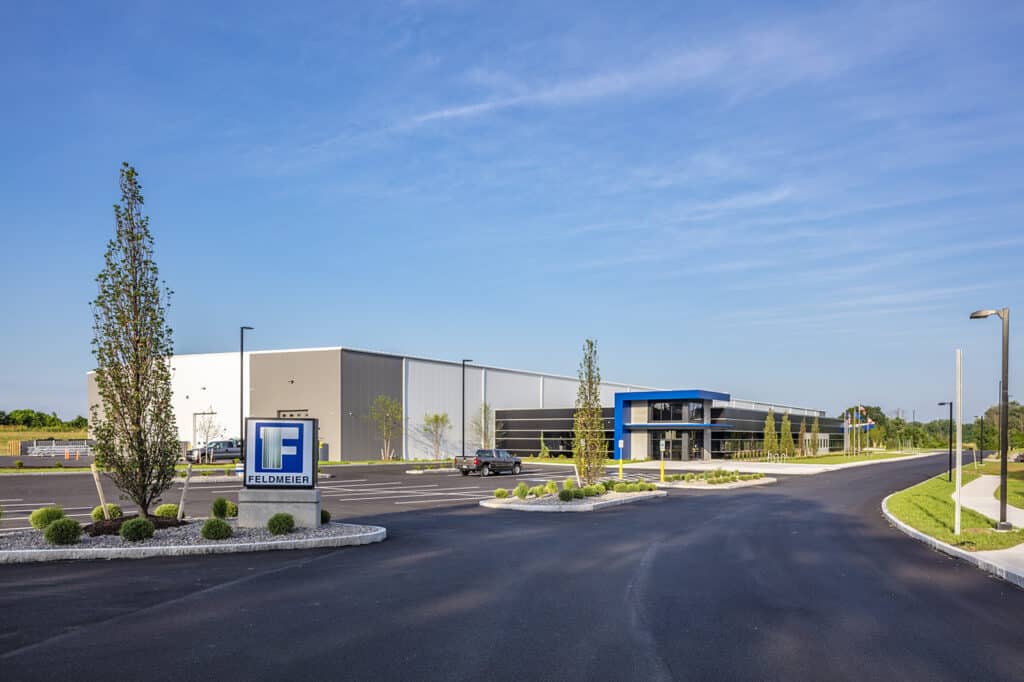
Feldmeier Equipment New Manufacturing Facility | Syracuse, NY PROJECT INFORMATION 125,000 SF TEAM Design-Build Construction: VIP Structures MEP Engineering: IPD Engineering Architecture: VIP Architectural Associates In spring of 2017, Feldmeier Equipment asked VIP’s team of architects and engineers to design and construct a new manufacturing facility. With the goal to complete construction within one year, […]
ITT Gould Pumps | Manufacturing and Office | Skaneateles Falls, NY
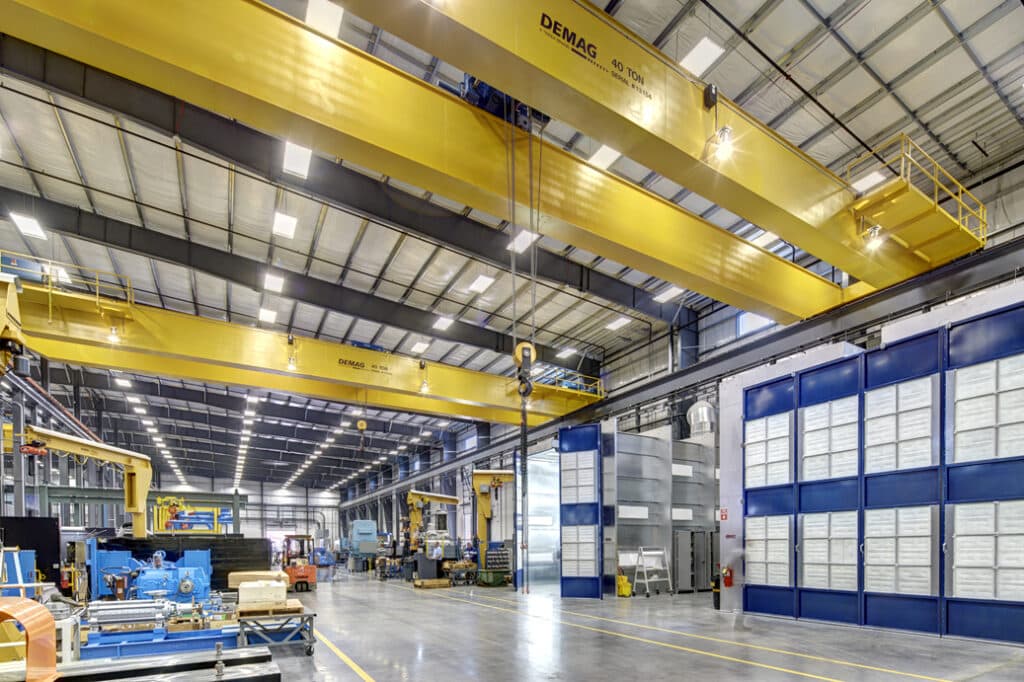
Previous Next ITT Goulds New Industrial Testing Facility PROJECT INFORMATION 89,650 New Industrial Testing Facility 84,000 SF Office Renovation Design-Build Delivery TEAM Design-Build Architecture: VIP Architectural Associates Construction: VIP Structures MEP Engineering: IPD Engineering VIP and ITT-Goulds Pumps have worked together on many projects over the past two decades, including a new 89,650 industrial testing […]
Southern Glazer’s Distribution | Warehouse | Syracuse, NY
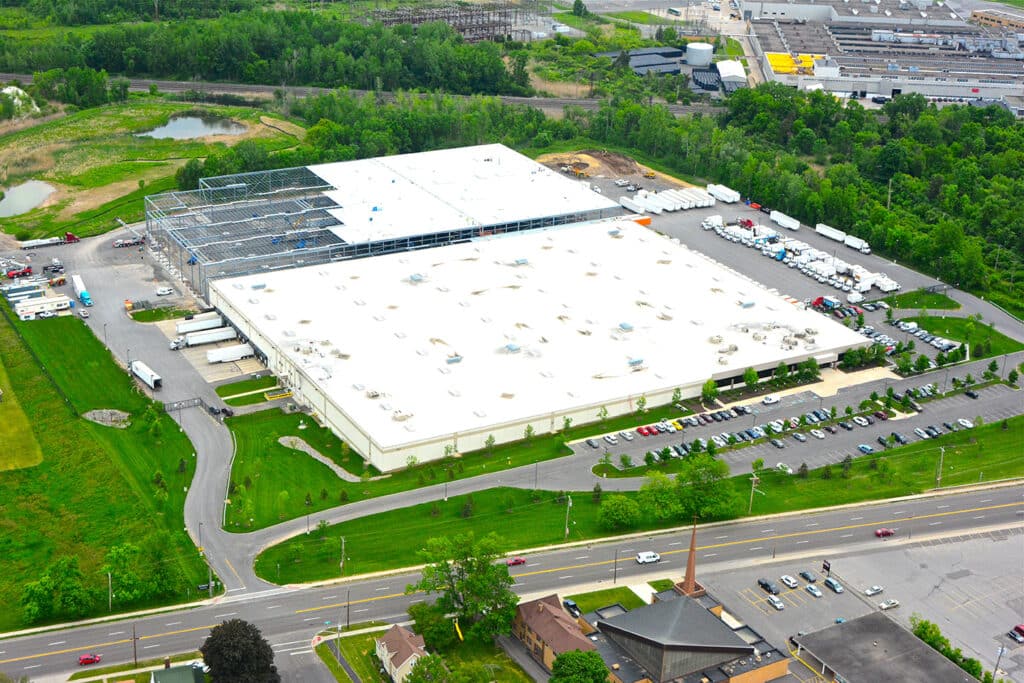
Previous Next SOUTHERN WINE & SPIRITS OF AMERICA Warehouse and Distribution Facility | Syracuse, NY PROJECT INFORMATION Design-Build 272,000 SF TEAM Design-Build Construction: VIP Structures Architecture: VIP Architectural Associates Developer: VIP Development Associates VIP was first retained by Southern Wine & Spirits of America to work with its national real estate consultant to help them […]
MV EDGE | Industrial Flex Building | Marcy, NY

Previous Next Mohawk Valley EDGE | Industrial Flex Space Marcy, NY PROJECT INFORMATION 60,000 SF Flex Facility New Construction Pre-Engineered Metal Building TEAM Design-Build Construction: VIP Structures Architecture: VIP Architectural Associates MEP Engineering: IPD Engineering The Mohawk Valley EDGE Flex Building project at the Marcy Nanocenter Campus in Utica, New York, is a […]
Bluefors | Manufacturing and Office | Syracuse, NY
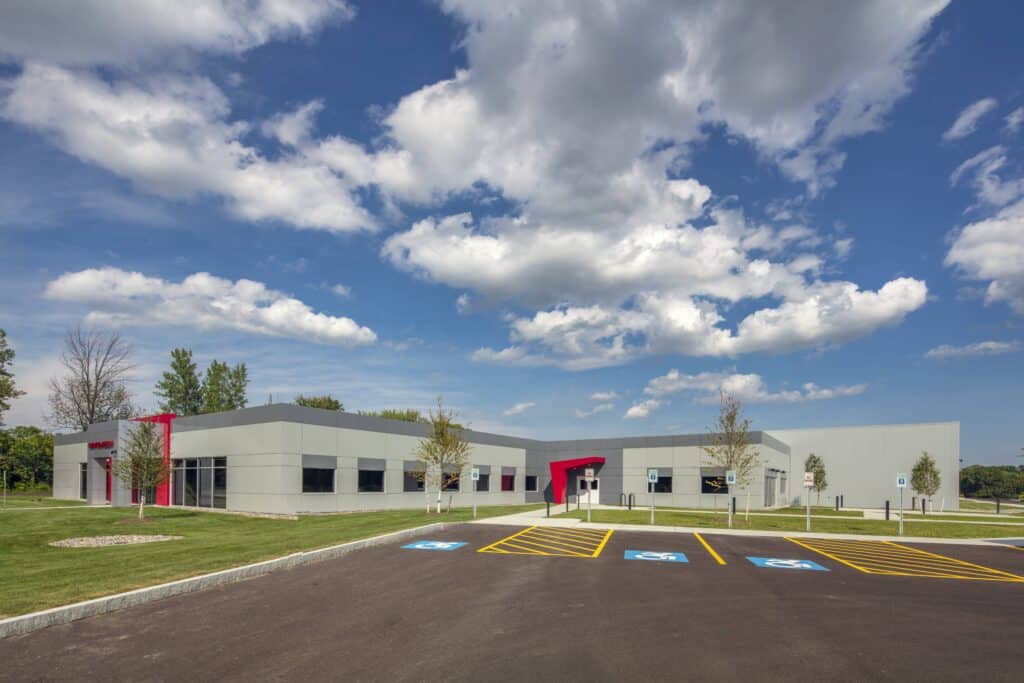
Bluefors (formerly Cryomech) High-Tech Manufacturing Facility | Syracuse, NY PROJECT INFORMATION 76,500 SF Manufacturing Facility 35,000 SF expansion New Construction TEAM Design-Build Construction: VIP Structures Architecture: VIP Architectural Associates MEP Engineering: IPD Engineering Developer: VIP Development Associates (original project only) VIP and Bluefors (formerly Cryomech) have worked together on several projects in recent years. […]
Syracuse University | High Density Library Storage | Syracuse, NY
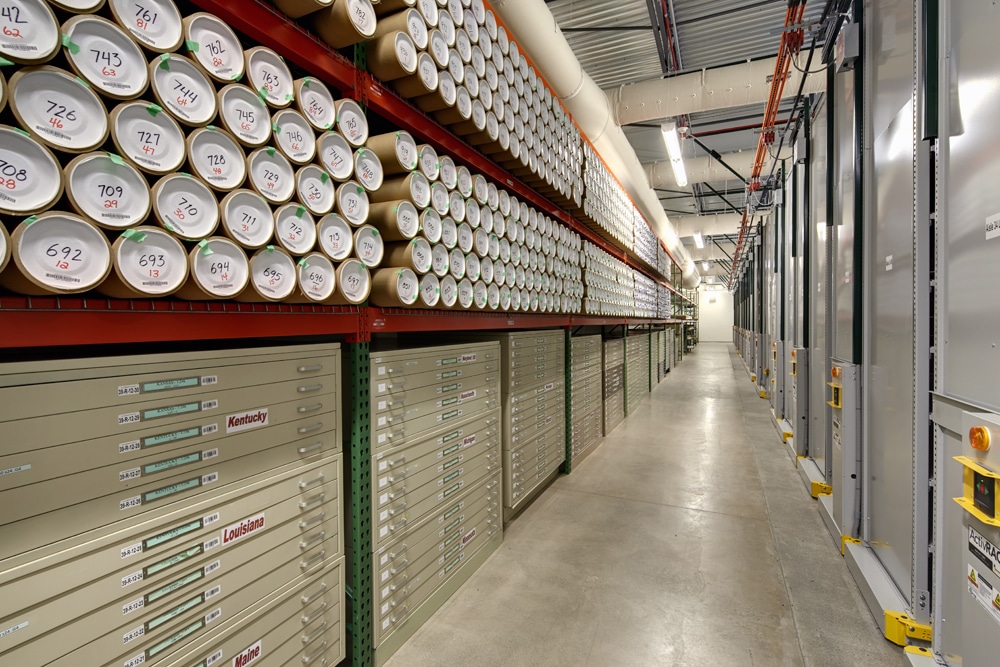
Previous Next SYRACUSE UNIVERSITY HIGH DENSITY LIBRARY STORAGE 20,000 Square Foot Facility | Syracuse, NY PROJECT INFORMATION Design-Build 20,000 SF TEAM Design-Build Construction: VIP Structures MEP Engineering: IPD Engineering Architecture: VIP Architectural Associates VIP Structures was enlisted to design and build a 20,000 SF facility just 3 miles from Syracuse University’s main campus. The cutting-edge […]
Solvay Paperboard | Manufacturing Facility | Solvay, NY
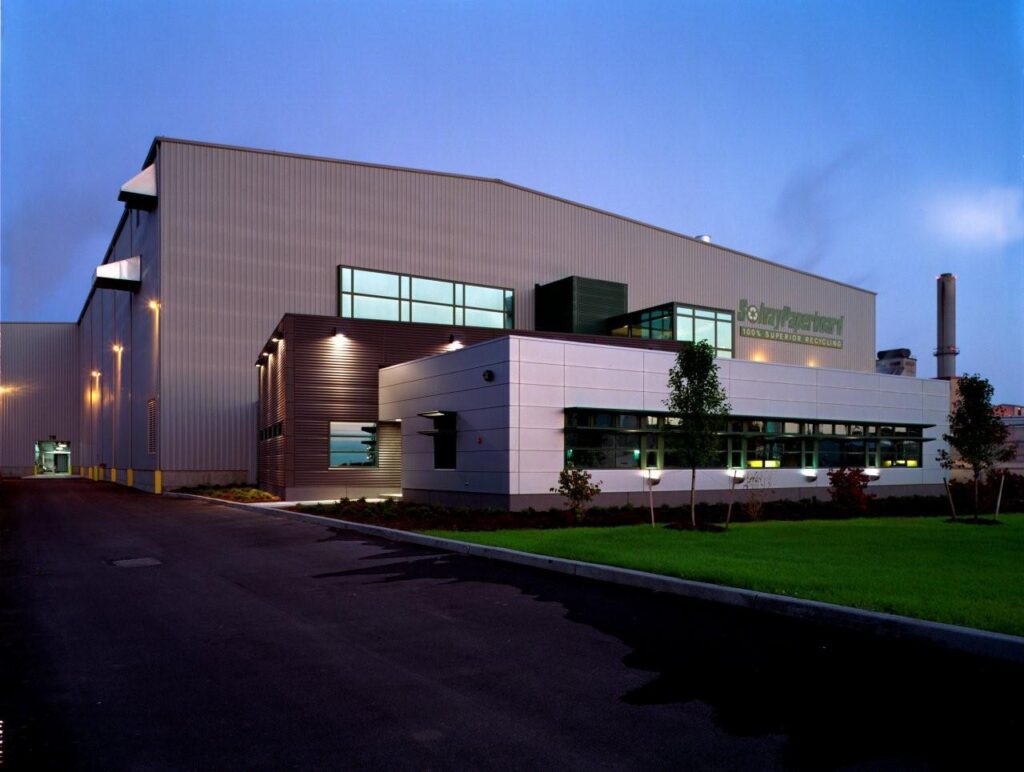
Previous Next Solvay Paperboard Paper Manufacturing & Office Facility PROJECT INFORMATION 845,000 SF Phase 1 – 290,000 SF Phase 2 – 280,000 SF Phase 3 – 275,000 SF TEAM Design-Build Construction: VIP Structures Architecture: VIP Architectural Associates Solvay Paperboard was founded in 1994 adjacent to Onondaga Lake on the former site of an abandoned chemical […]
Currier Plastics | Manufacturing Facility | Auburn, NY
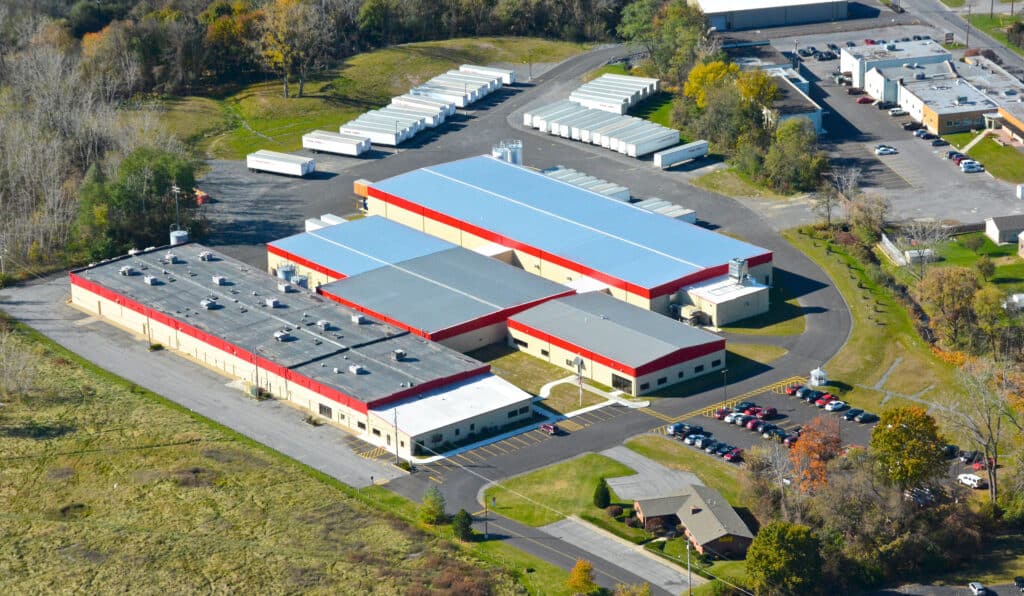
Previous Next Currier Plastics Manufacturing Facility & Warehouse, Auburn, NY PROJECT INFORMATION 40,000 SF Manufacturing 40,000 SF Office Renovation 10,000 SF Warehouse 20,000 SF Warehouse Addition Design-Build Delivery TEAM Design-Build Architecture: VIP Architectural Associates Construction: VIP Structures MEP Engineering: IPD Engineering Currier Plastics provides custom injection molding and custom blow molding materials for the electronics, […]
American Granby | Warehouse and Office | Syracuse, NY
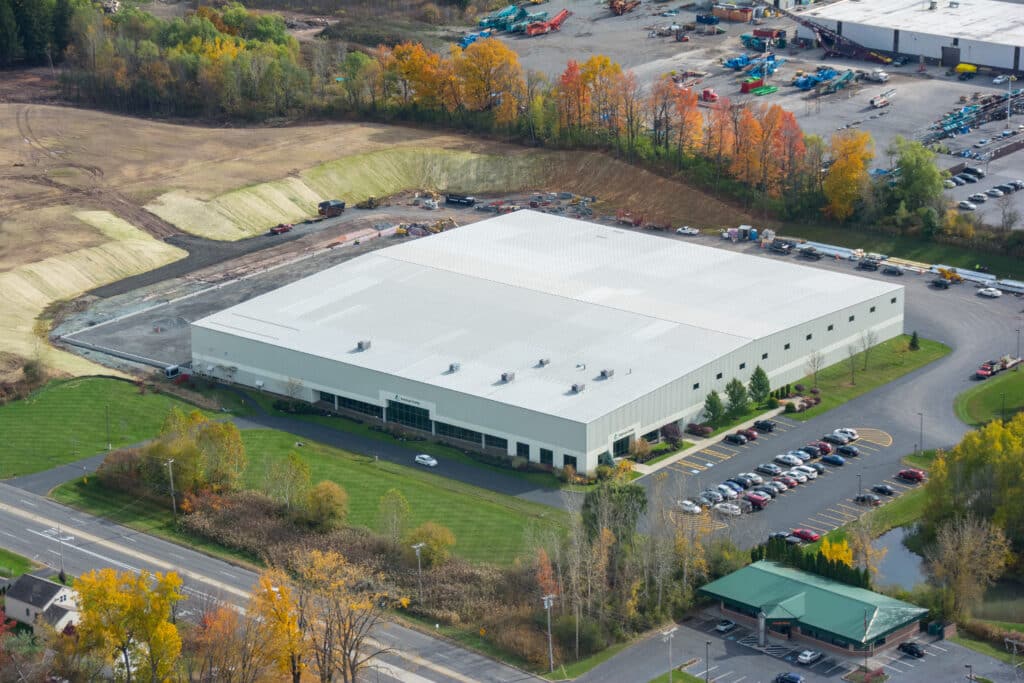
Previous Next American Granby Corporate Offices and Distribution Center, Syracuse, NY PROJECT INFORMATION Design-Build 157,000 SF TEAM Design-Build Architecture: VIP Architectural Associates Construction: VIP Structures Established in 1962, American Granby serves the distribution needs of the wholesale pump and well, pool and spa, turf irrigation, plumbing and heating markets. Looking to expand distribution reach, American […]
Owens-Illinois | Industrial Warehouses | Nation Wide
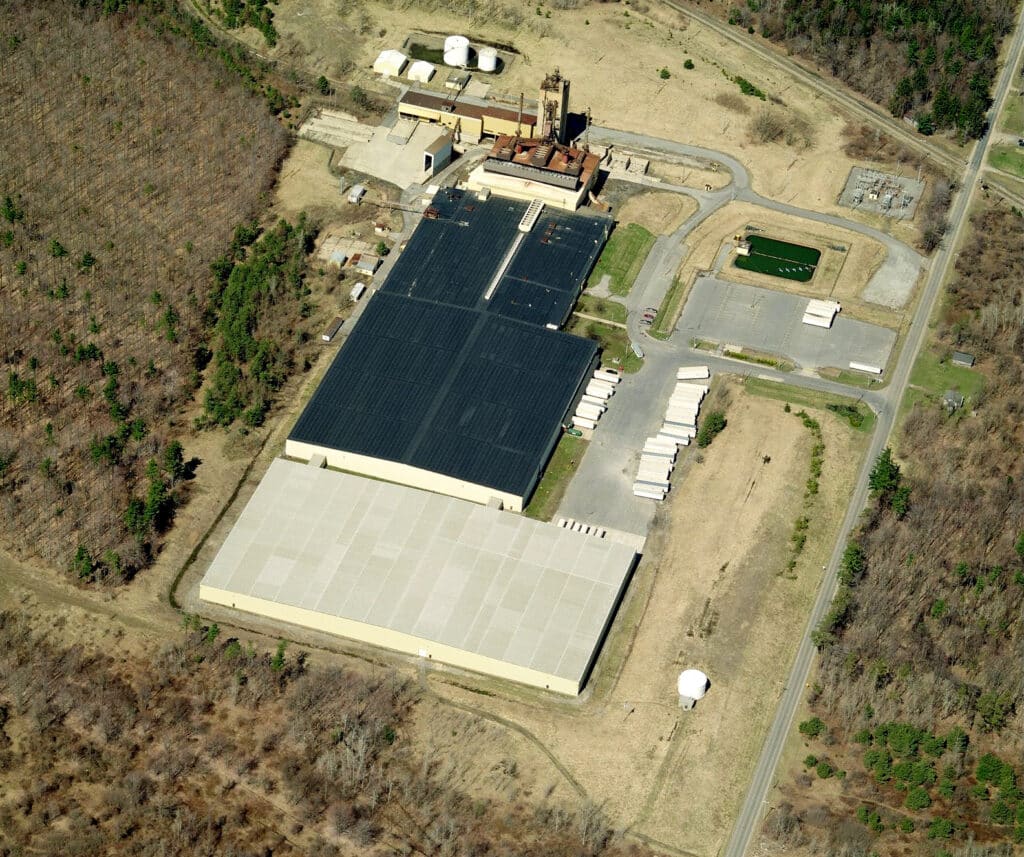
Previous Next OWENS-ILLINOIS Warehouse & Distribution Facilities PROJECT INFORMATION 1,991,700 SF Total Warehouse & Distribution Pre-Engineered Metal Buildings Design-Build-Develop TEAM Design-Build Architecture: VIP Architectural Associates Construction: VIP Structures Developer: VIP Development Associates Owens-Illinois (OI), a leading U.S. glass bottle manufacturer, began their long-term relationship with VIP when they wanted to build a 200,000 SF warehouse […]
Honeywell Hand Held Products | Office and Manufacturing | Skaneateles Falls, NY
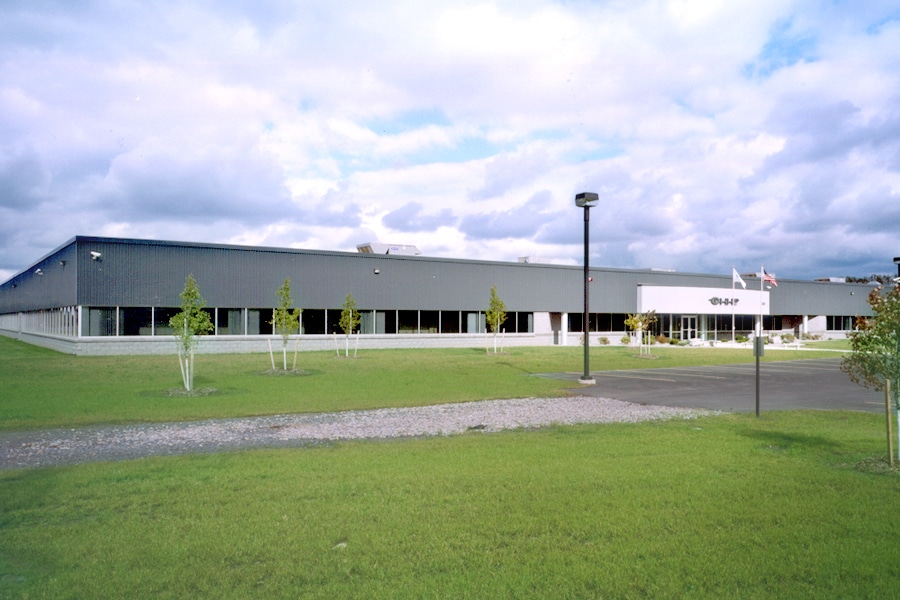
Previous Next Hand Held Products (Honeywell) 110,000 SF High-Tech Manufacturing Facility PROJECT INFORMATION 110,000 SF High-Tech Manufacturing New Construction Design-Build Delivery TEAM Design-Build Architecture: VIP Architectural Associates Construction: VIP Structures Developer: VIP Development Hand Held Products, acquired by Honeywell in 2007 and renamed Honeywell Scanning and Mobility, is a leading provider of image-based data collection solutions for […]
Berry Plastics | Manufacturing | Solvay, NY
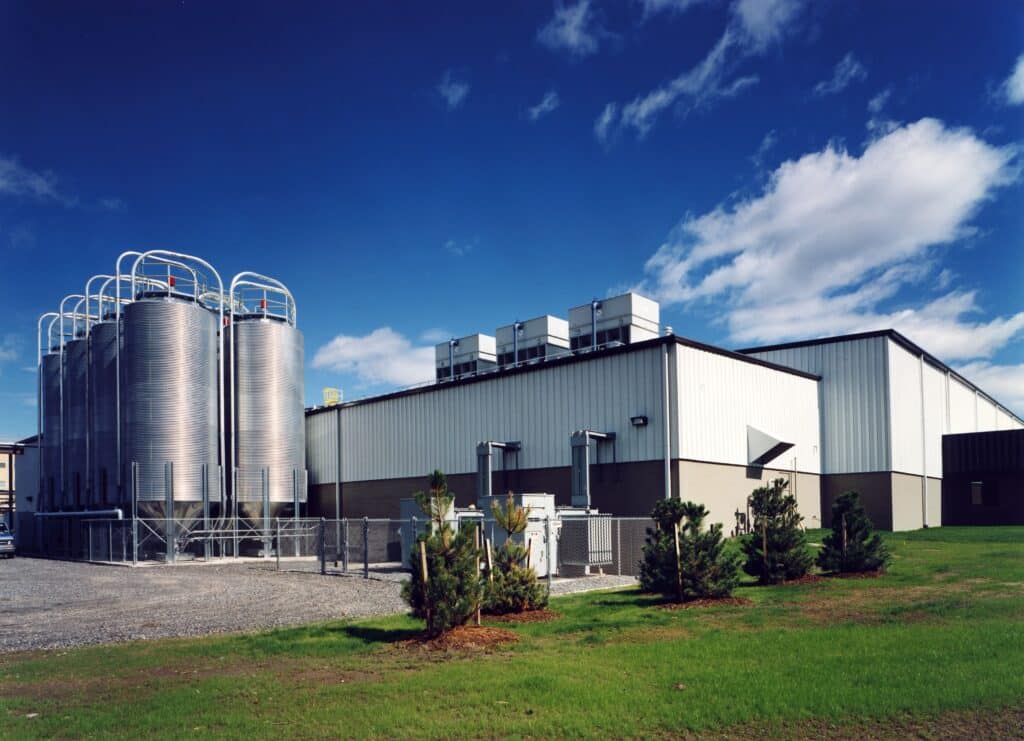
Previous Next Berry Plastics Manufacturing & Warehouse, Solvay, NY PROJECT INFORMATION Pre-Engineered Metal Building 243,900 SF total TEAM Design-Build Construction: VIP Structures Architecture: VIP Architectural Associates Landis Plastics, based out of Illinois, was established in 1954 and manufactured injection molded and thermoformed plastic packaging for the dairy and other food products industries. In 1992 […]
Big Flats Storage Facility | Corning, NY
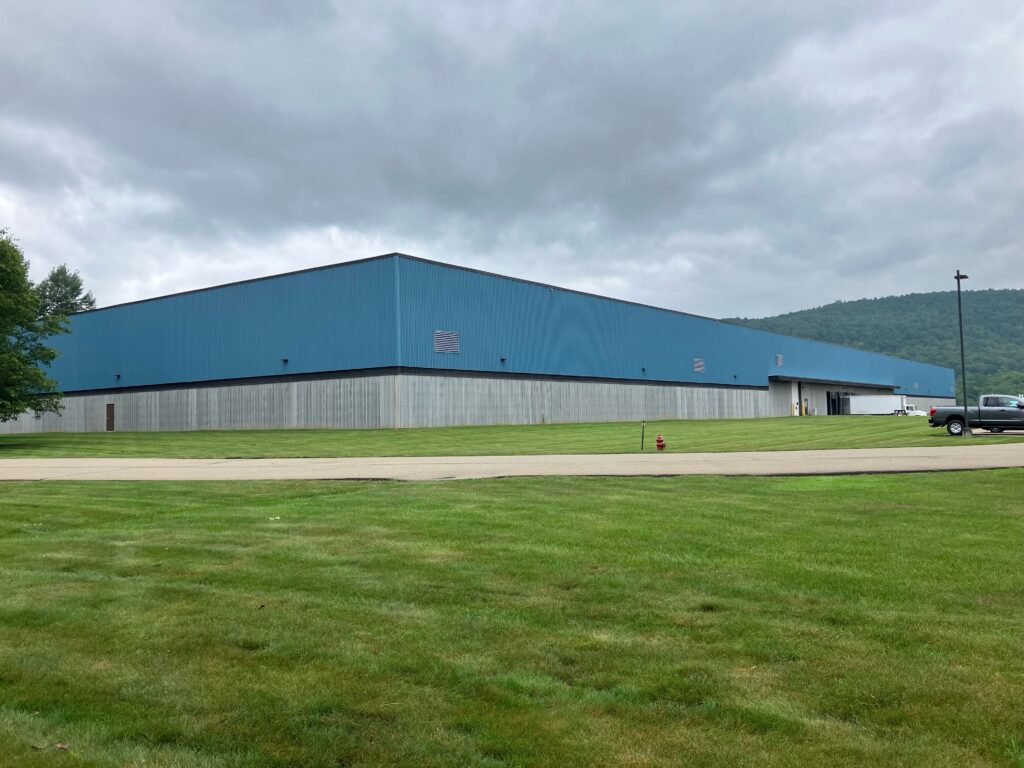
Previous Next Big Flats Storage Facility Museum-Quality Storage | Big Flats, NY PROJECT INFORMATION 120,000 SF Pre-Engineered Metal Building DESIGN BUILD TEAM Design-Build Lease Construction: VIP Structures Engineering: Stopen Engineering Architecture: VIP Architectural Associates Developer: VIP Development Associates VIP Structures designed, built and leased this 120,000 SF facility located in Big Flats, NY. Due […]
Penn Terminals | Cold Storage | Eddystone, PA
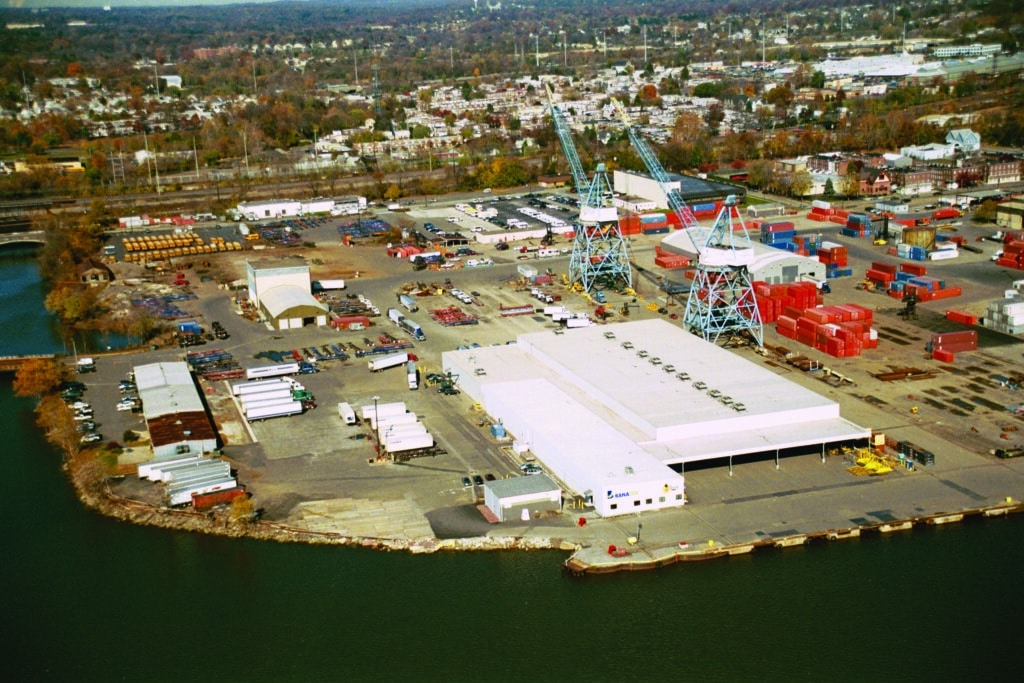
Previous Next Bancol – Penn Terminals Cold Storage and Warehouse Facility PROJECT INFORMATION 110,000 SF Completed 2003 Pre-Engineered Metal Building TEAM Design-Build Architecture: VIP Architectural Associates Construction: VIP Structures Penn Terminals is a privately owned marine terminal and stevedoring company specializing in the handling of containers, steel, forest products and perishable cargoes. VIP Structures designed […]
Onondaga Beverage | Warehouse and Distribution | Liverpool, NY
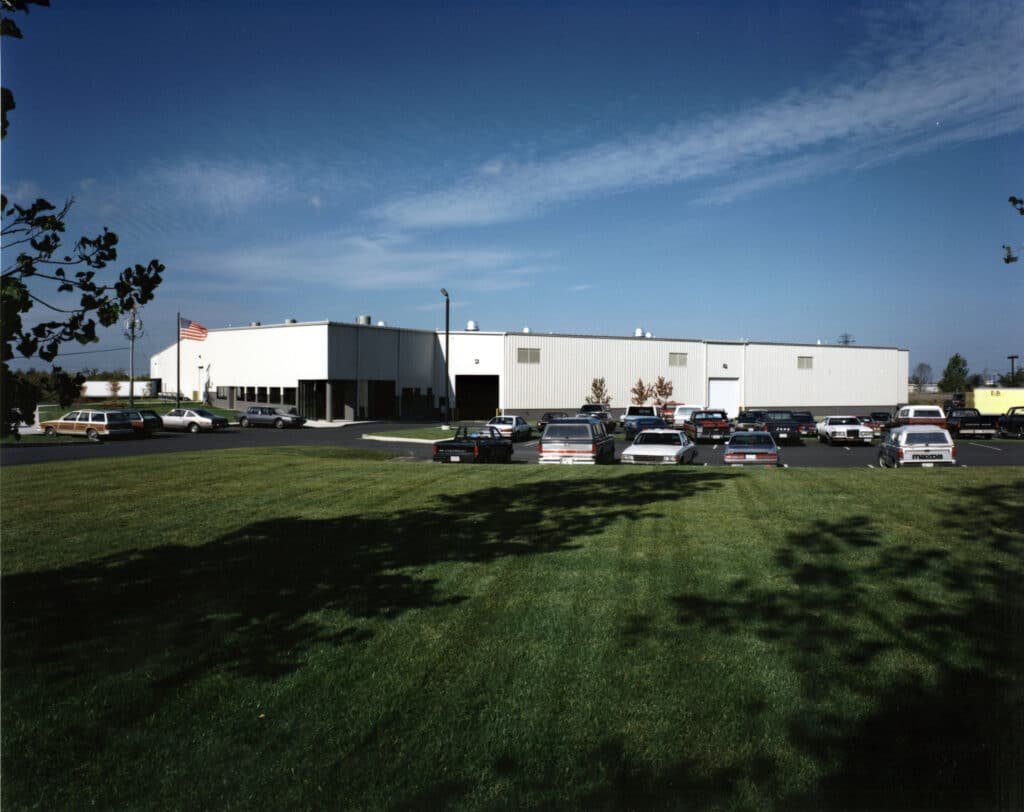
Onondaga Beverage Beverage Warehousing Facility PROJECT INFORMATION 150,000 SF (multiple projects) Pre-Engineered Metal Building Completed: 2007 TEAM Design-Build Architecture: VIP Architectural Associates Construction: VIP Structures Located in Liverpool, NY, Onondaga Beverage (with affiliate Owasco Beverage) distributes beer and specialty non-alcoholic beverages throughout Onondaga and Cayuga counties, with a customer base consisting of a variety of […]
American Woodmark | Manufacturing | Multiple Locations
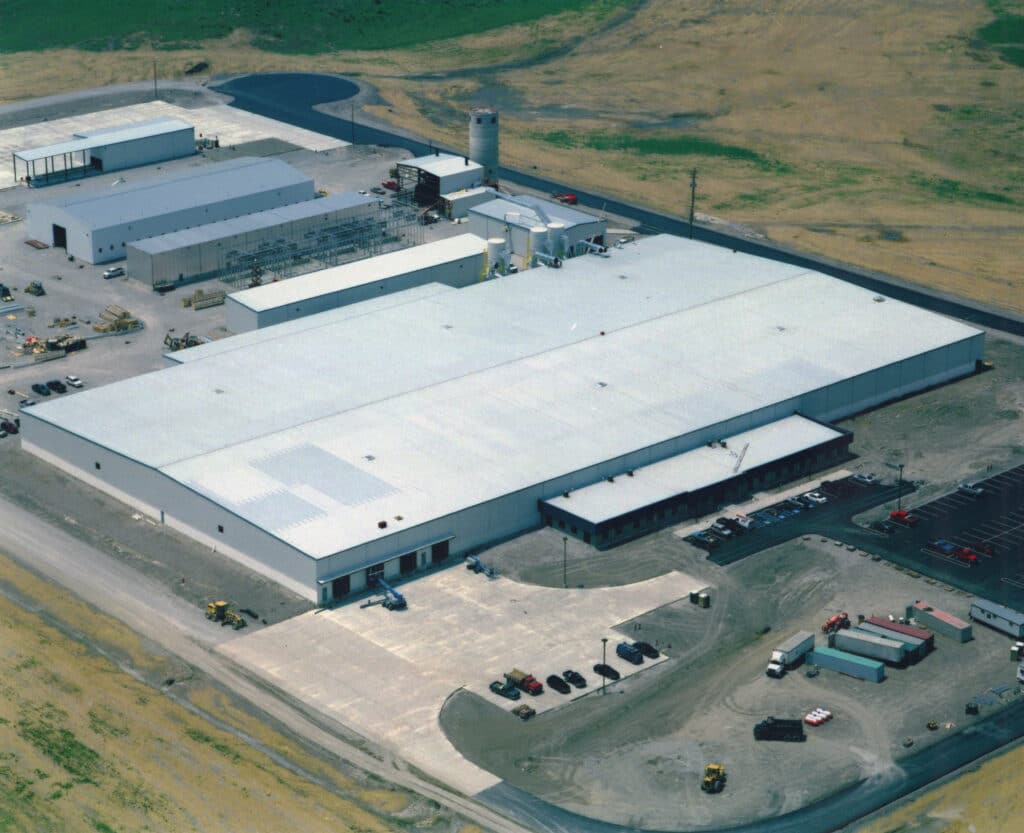
Previous Next American Woodmark Corporate Offices and Distribution center, Syracuse, NY PROJECT INFORMATION 1,133,000 SF total Pre-Engineered Metal Buildings TEAM Design-Build Architecture: VIP Architectural Associates Construction: VIP Structures American Woodmark is a leading manufacturer of kitchen cabinets and vanities for the remodeling and new home construction market in the US and Canada. VIP Structures […]
