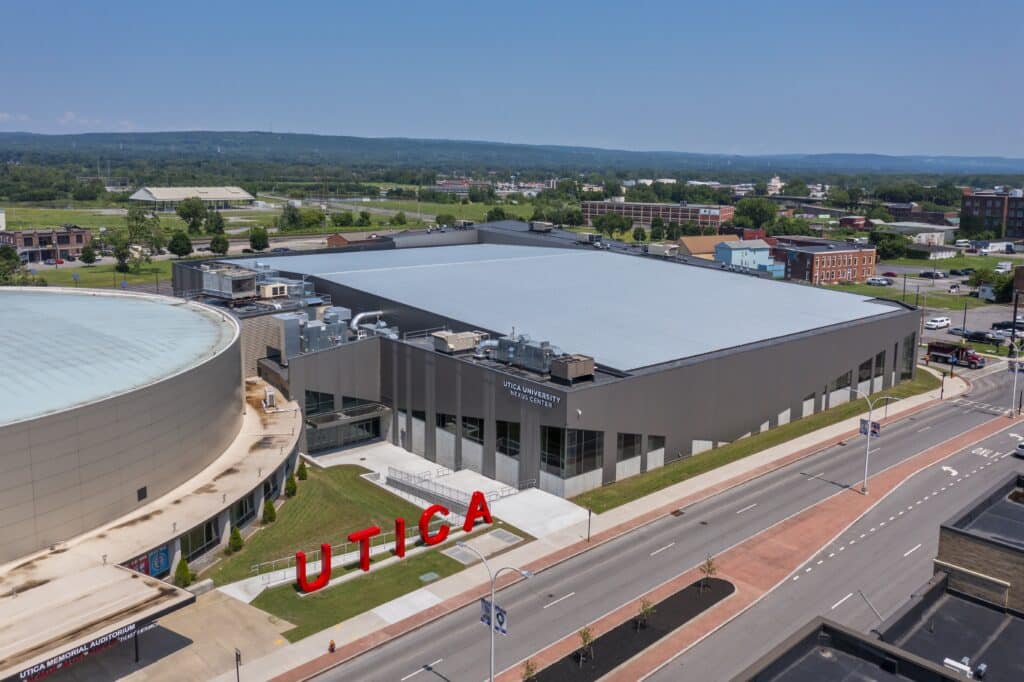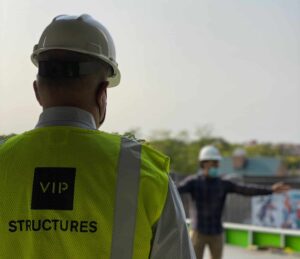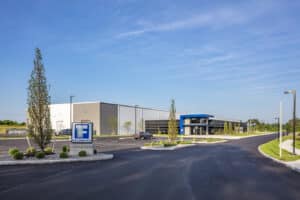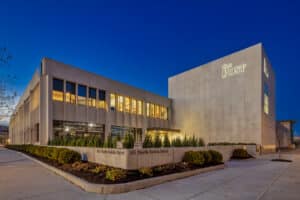Pre-engineered buildings, or PEBs, are a popular method of construction not only in the United States but across the globe. Market analysts predict the PEB market to grow at a CAGR of 12% through 2020. The key drivers of growth in PEBs over the past decade lie somewhat in e-commerce and online retail sales. It’s no surprise as digital purchasing continues to grow in both B2B and B2C. Sellers need additional space for storage and inventory. This also places additional demand to have warehouses that streamline distribution of products.
In addition to e-commerce growth globally, the International Energy Conservation Code (IECC) updated its energy code in 2015, which New York State adopted in 2016, to further push the necessity of energy-efficient buildings. The PEB commercial industry has stepped up to the plate and introduced roof and wall insulated metal panels with increased R-Values to meet the strictest of energy codes. Design-build firms well-versed in the latest changes in the IECC code are able to work with owners to create more energy-efficient buildings, all while keeping costs contained
What is a pre-engineered building?
A pre-engineered building is a structure created by a manufacturer and constructed with a previously agreed upon inventory of materials and fabrications. They differ from conventional buildings but are still able to provide custom-built features and unique architectural designs in less time, and often at a better price point, than a typical conventional built facility. PEBs are low-rise (typically two-stories or less) and are mainly used for commercial builds. The PEB commercial markets include manufacturing, industrial, fitness centers, gyms, warehouses, hangars, agriculture and many others.
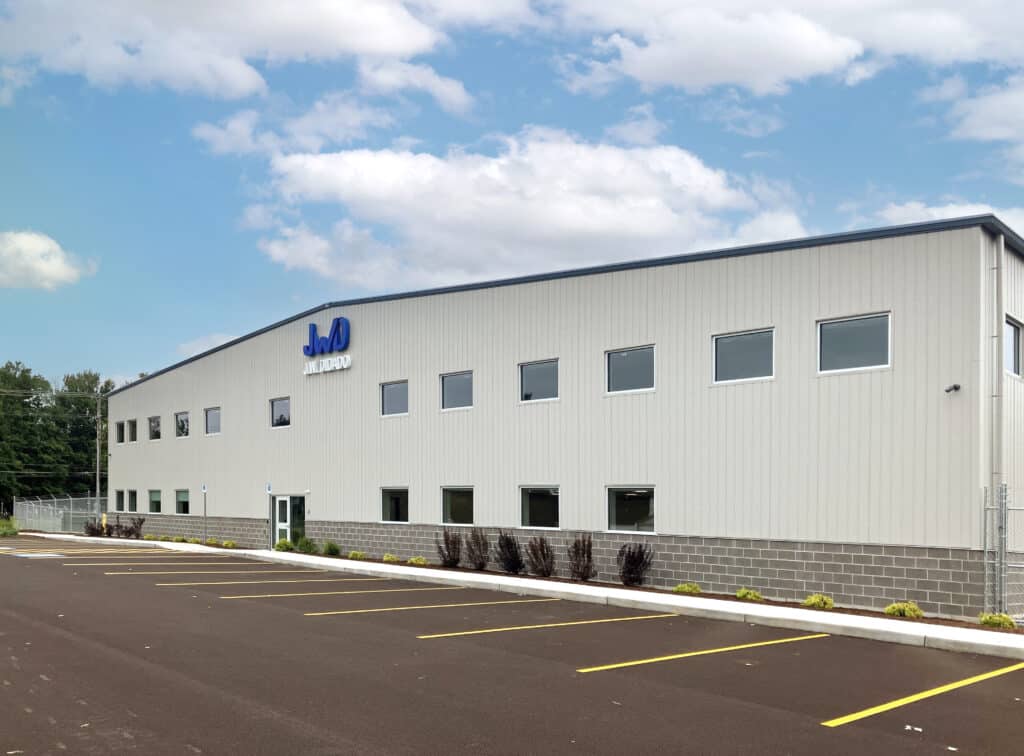
What are the benefits of a pre-engineered building?
- They are cost-effective. A basic cost-saving example is the use of a standard seam roof. When compared to a membrane-style roof, savings can prove significant. Although, it is important to note cost savings of PEBs will be unique and dependent on the scope for each project. The use of sheeting can help further drive down cost but roofing is where the main cost advantages live with PEBs. Work with your architectural and construction firm to understand your local market and the conditions which may impact choice of a roofing system for your PEB.
- They offer time savings. With materials and designs pre-chosen, erection of a facility can be much quicker and more efficient than a conventional building. In addition, finding a building firm which can self-perform erection can further shave off time.
- They are versatile and offer architectural options. An architect or customer can choose from several wall panels adding to the versatility in design. PEB design options for roof systems and walls depend on the owner’s needs. A standard seam roof is the typical rooftop used in PEBs, but an architectural firm that specializes in PEBs can work with you to customize and match a vision which meets your needs. Pre-engineered doesn’t have to mean cookie-cutter or dull.
- They are quality and durable structures. Because the PEBs are pre-fabricated in a controlled setting, durability and quality can be achieved. Pre-engineered roofs last longer than other roof systems if installed properly. The process and system of erecting PEB roofs involves clips attached to the main steel, which then connect to the roof. A machine seals the roof to the clips which allows it to expand and contract. This creates a durable roof which can outlast the harshest wind conditions. If you think back to fly-over videos from hurricane-devastated areas shown on the news in the past, the roofs which remain standing are typically metal roofs erected through this process.
- They are low-maintenance. PEBs maintain their appearance throughout the life of the building due to the quality built into the process and the raw materials used. Steel is rust and corrosion resistant. This creates a solid structure and foundation which is virtually maintenance-free for a longer period than conventional buildings.
- They are sustainable. Recycled content, recyclability, and minimal environmental impact due to their life-cycle costs make PEBs an ideal choice when looking to incorporate sustainability and green construction into your next project.

