Building in Central New York? Think VIP!

VIP Offers Turnkey Services to Design, Build & Develop VIP has designed and constructed some of Central New York’s most exciting industrial, manufacturing, healthcare, commercial, and housing projects. With over 45 years in the Syracuse area, VIP is integrally immersed in the community, maintains strong relationships with local municipalities and consultants, area and has been entrusted by […]
VIP Structures receives Preservation Award for One Webster’s Landing Project
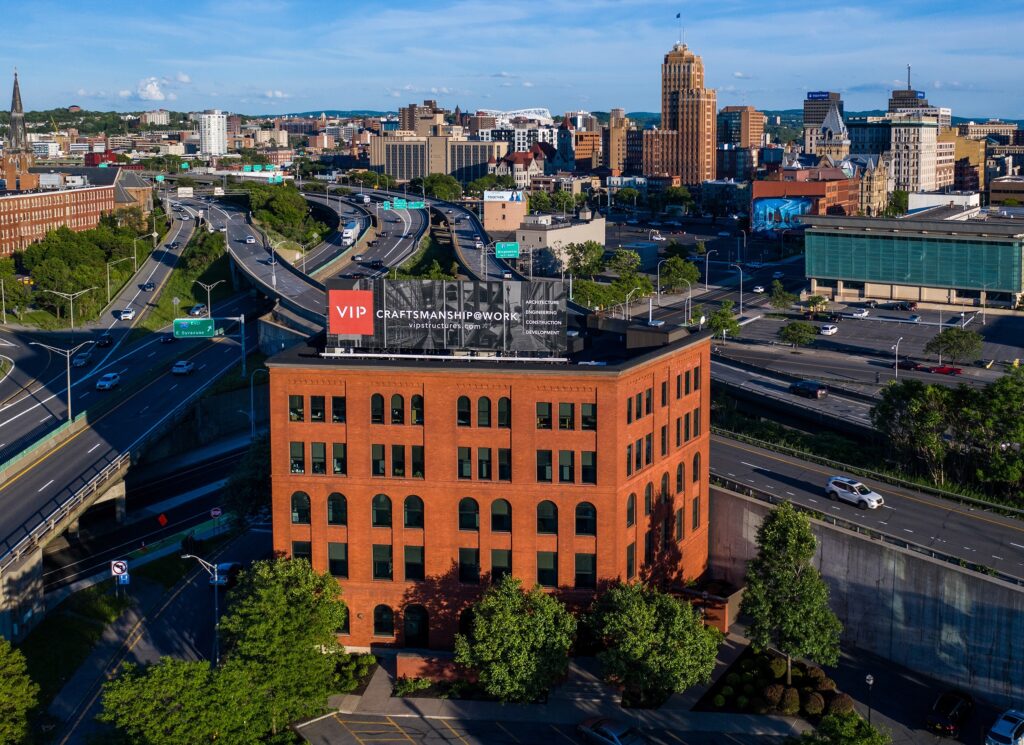
We are proud to announce that VIP has been named the recipient of the 2024 Preservation Association of Central New York (PACNY) Paul Malo Award long with project partners EDR and Keplinger Freeman Associates for the recently completed One Webster’s Landing (OWL) project. This award recognizes projects that thoughtfully integrate old and new elements, demonstrating […]
Preserving History While Embracing Change at One Webster’s Landing

Nestled in the heart of Syracuse, One Webster’s Landing stands as a testament to the enduring legacy of architectural and city-wide renewal. Constructed in 1893, this historic building, originally known as the Marshall Building, has weathered the shifting sands of time and development, almost facing demolition during the urban planning for Interstate 81. Today, thanks […]
Property Managers: Here’s Why Resident Feedback is Important
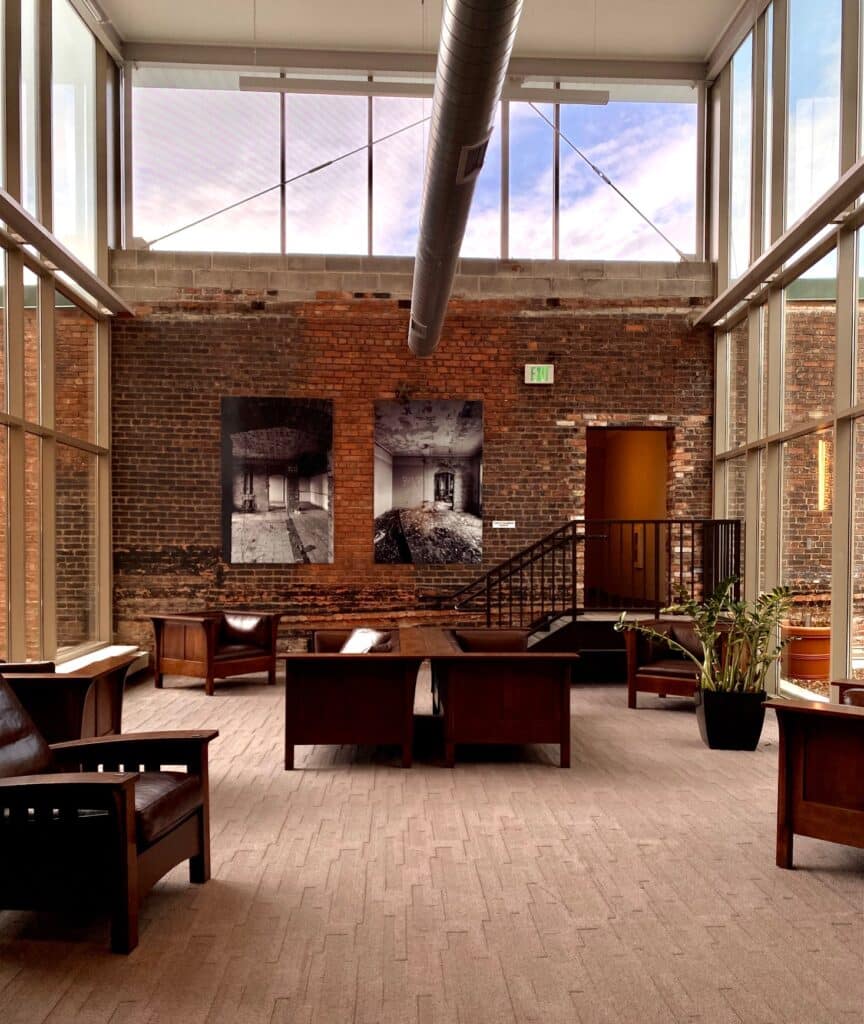
From a building owner’s perspective, the goal is to create a safe and efficient building. From a property manager’s perspective, the goal is to ensure residents are satisfied with their living space. How can the two perspectives be better integrated? By instituting a formal resident feedback process. In our world where user reviews are everything, […]
Do We Expand or Build New? Should We Own or Lease?
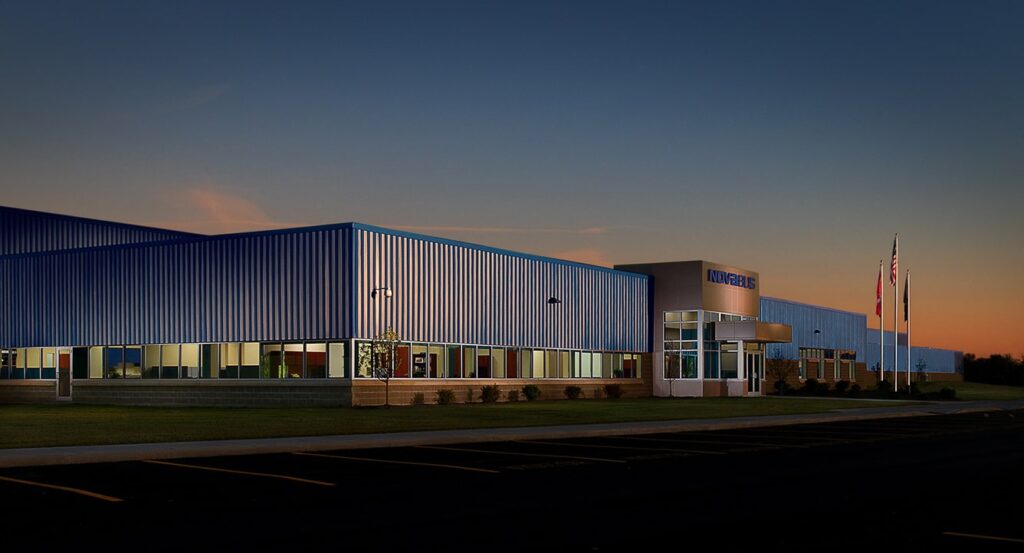
Major construction is a complex, risk-laden venture that involves the expenditure of large sums of capital and demands constant attention to achieve success. An owner embarking on a construction project must make a number of important decisions regarding expansion or building new. If a new facility is the way to go, should you own or […]
Shovel-Ready Sites Give Builders, Developers and Owners a Competitive Edge
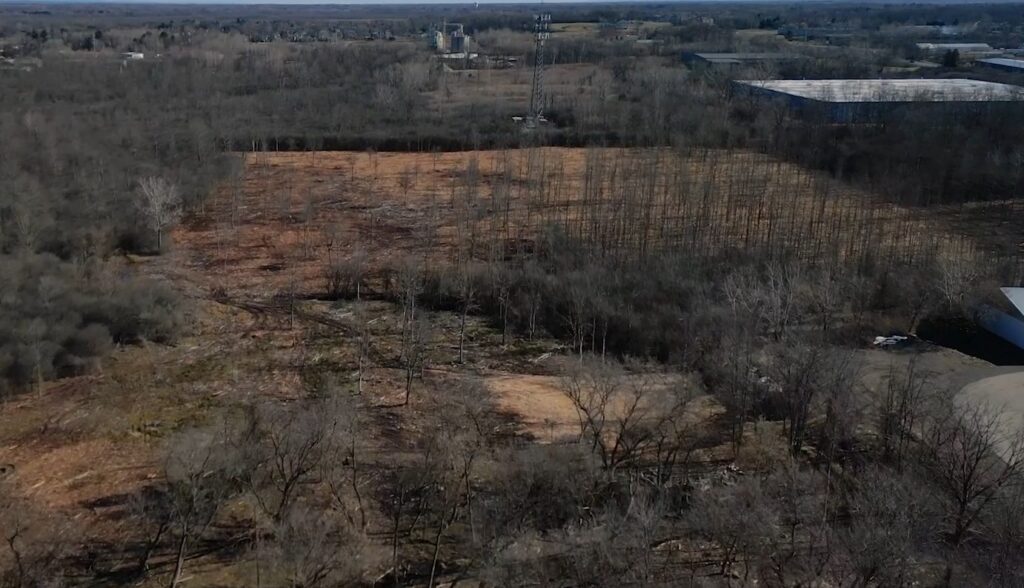
Cities all across the country are in fierce competition to attract new businesses, expansions, and relocations because of the jobs and tax base that come with them. The goal is to attract enterprises that will complement and supplement communities. However, it is becoming increasingly difficult to differentiate with a competitive edge. Enter “shovel-ready” sites. These […]
The Growth of Mixed-Use Development

Upstate New York cities like Buffalo, Rochester, and Syracuse have all witnessed a growth in downtown living through the trend of urbanization over the past decade. Developers continue to look for ways to revitalize deteriorated buildings and unused spaces in downtown areas of cities and transform them into new residential and commercial space. In many […]
VIP Structures Headquarters | Adaptive Reuse Office | Syracuse, NY
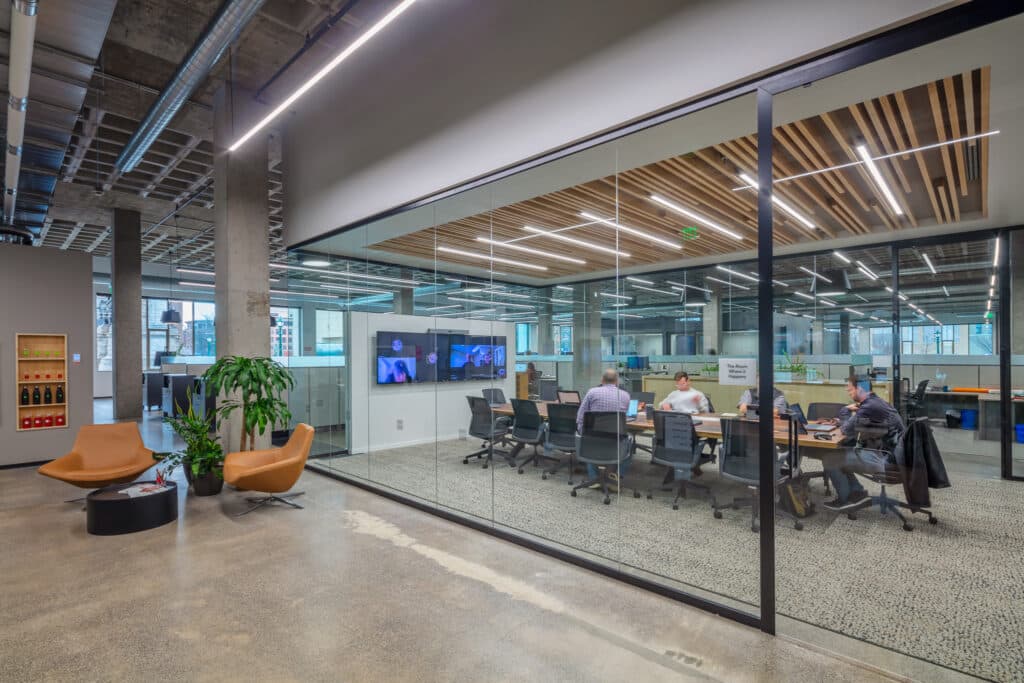
VIP Structures New Office Headquarters | Syracuse, NY PROJECT INFORMATION 24,000 SF Adaptive-Reuse Completed 2023 Design-Build-Develop TEAM Design-Build Construction: VIP Structures MEP Engineering: IPD Engineering Architecture: VIP Architectural Associates Developer: VIP Development Associates VIP was recently in the unique position to design and build its own facility, offering a rare opportunity to implement its own […]
ChaseDesign | Office Adaptive Reuse | Syracuse, NY
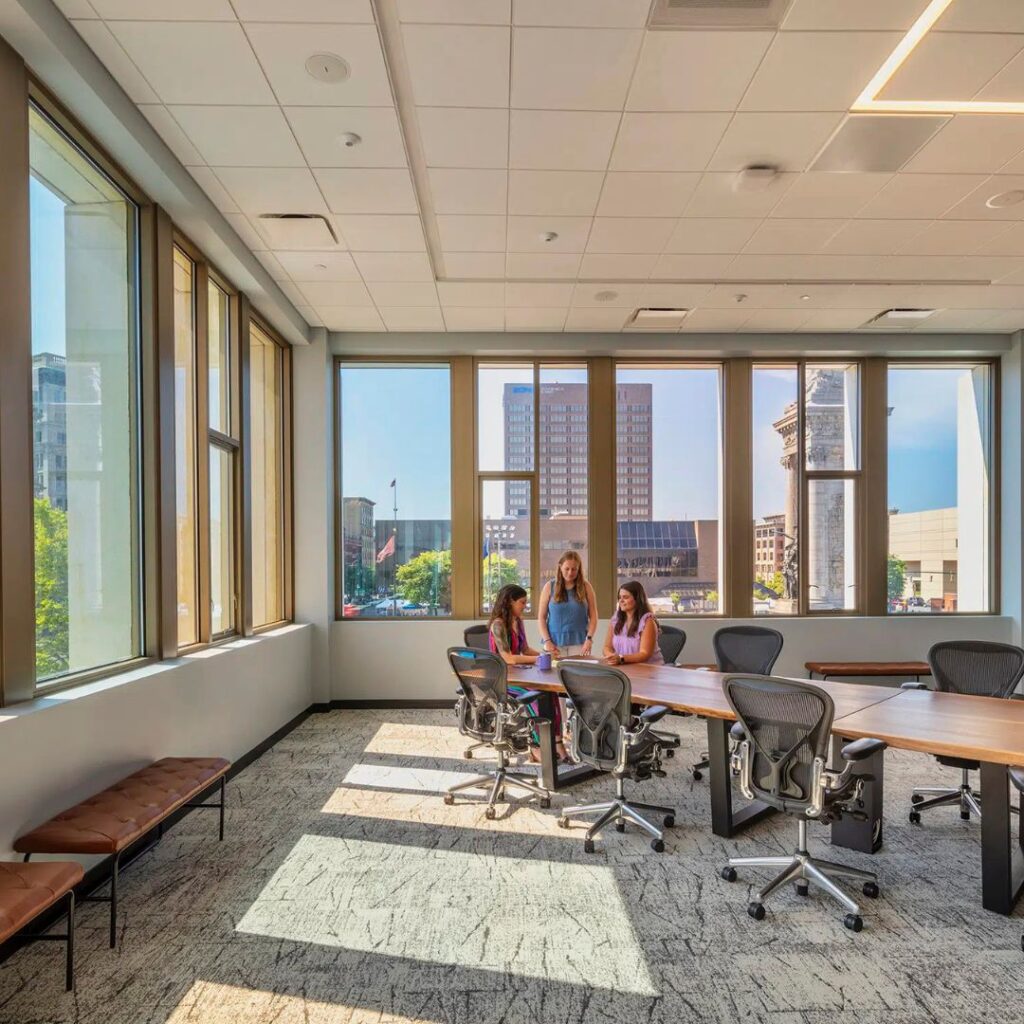
Previous Next ChaseDesign New Office Headquarters | Syracuse, NY PROJECT INFORMATION Design-Build-Develop 29,000 SF LEED Certified TEAM Design-Build Construction: VIP Structures Architecture: VIP Architectural Associates MEP Engineering: IPD Engineering Developer: VIP Development Associates ChaseDesign, a design firm founded in 1958, wanted to expand its office space and move from its Skaneateles locale to downtown Syracuse. […]
One Webster’s Landing | Adaptive Reuse Housing Development | Syracuse, NY

Previous Next Adaptive Reuse of Historic Building to Apartments One Webster’s Landing (OWL) Syracuse, NY PROJECT INFORMATION 33,000 SF 34 units Completed 2024 TEAM Design-Build Architecture: VIP Architectural Associates MEP Engineering: IPD Engineering Construction: VIP Structures One Webster’s Landing has a long history in downtown Syracuse. It was constructed in 1893 as the “Marshall […]
NRG Energy | Office Fit-Out | Syracuse, NY
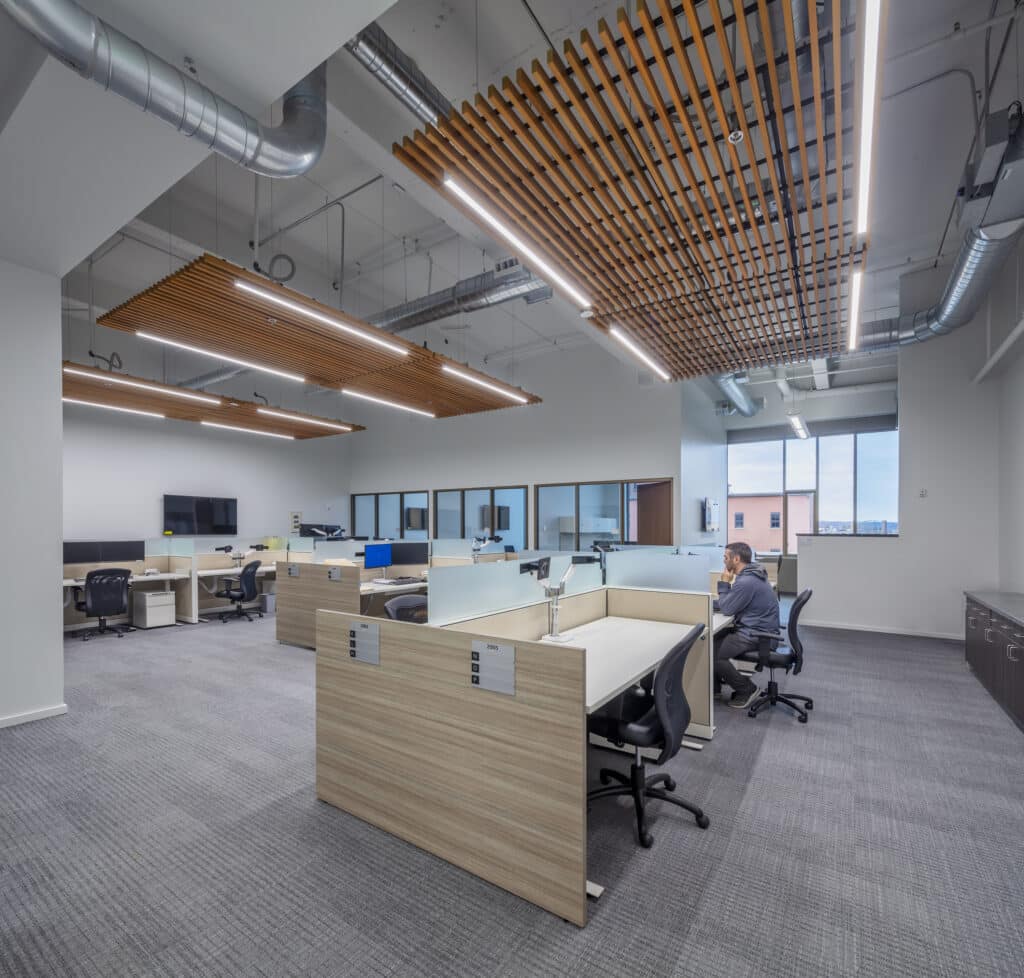
Previous Next NRG Energy New Office | Syracuse, NY PROJECT INFORMATION 3,000 SF Completed 2023 TEAM Design-Build Architecture: VIP Architectural Associates Construction: VIP Structures Developer” VIP Development MEP Engineering: IPD Engineering VIP worked with NRG Energy to design, build, and develop a vibrant and collaborative office space within The Post building in downtown Syracuse. NRG’s […]
The Post | Commercial Adaptive Reuse | Syracuse, NY
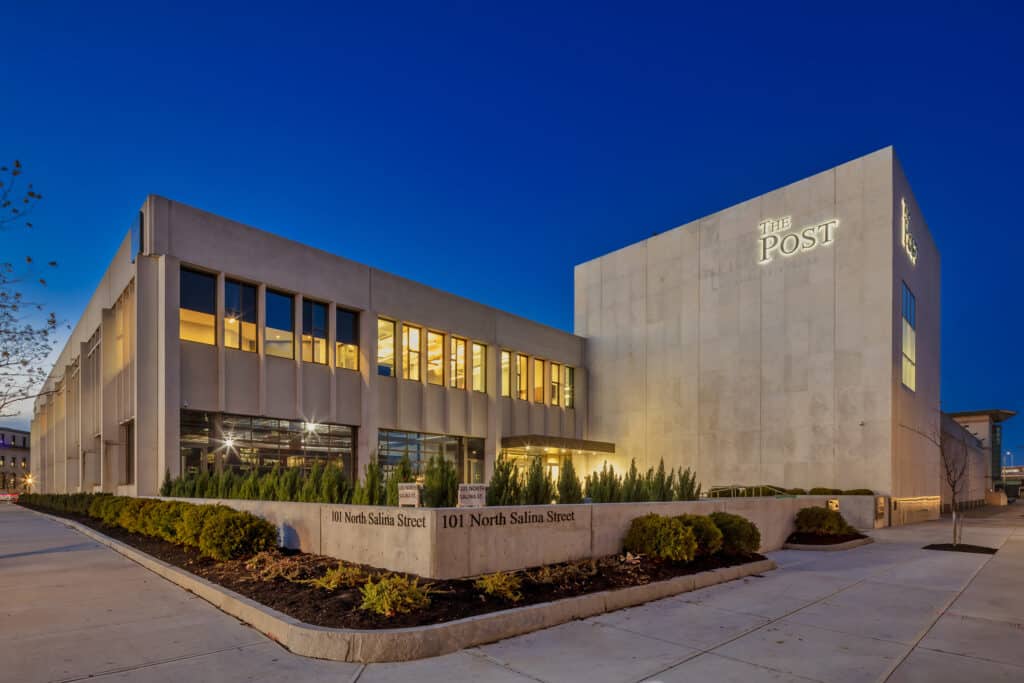
THE POST Development – Phase 1 Office and Industrial/Flex Mixed-Use | Syracuse, NY PROJECT INFORMATION Redevelopment 216,000 sf TEAM Design-Build Developer: VIP Development Associates Construction: VIP Structures MEP Engineering: IPD Engineering Architecture: VIP Architectural Associates Since acquiring the Post Standard Building in 2017, VIP’s team of architects, engineers, builders, and developers has transformed the 216,000-square-foot […]
NBT Bank | Office Fit-Out | Syracuse, NY
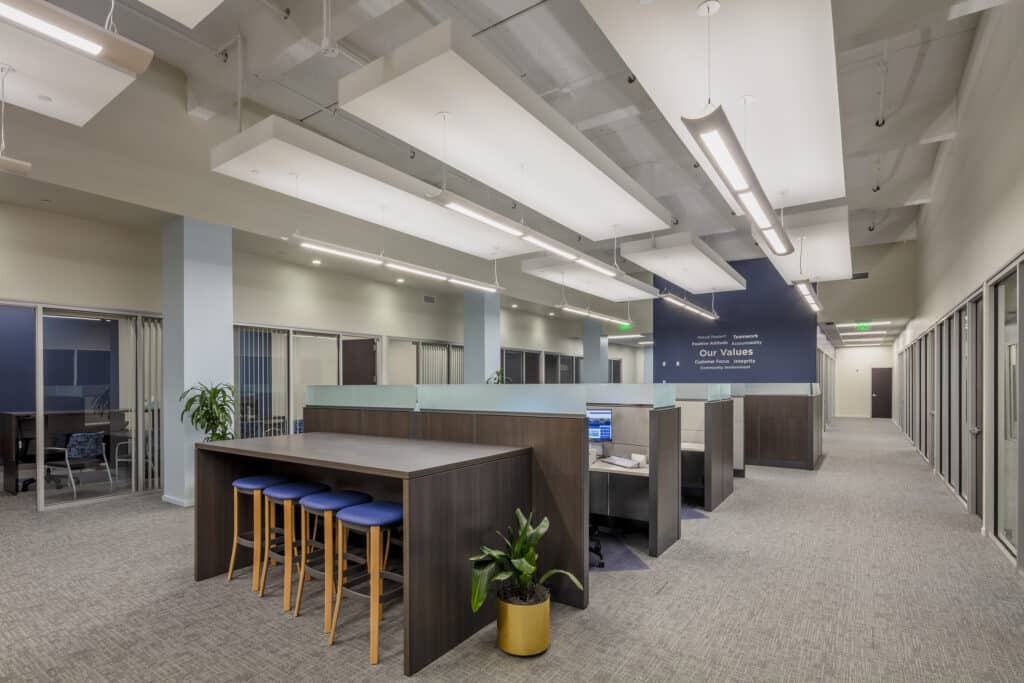
Previous Next NBT Bank Financial Center Bank Offices | Syracuse, NY PROJECT INFORMATION 9,300 SF Completed 2023 TEAM Design-Build Architecture: VIP Architectural Associates Construction: VIP Structures MEP Engineering: IPD Engineering Developer: VIP Development Designed, built, and developed by VIP, NBT Bank opened a new 9,300 SF Financial Center at The Post in downtown Syracuse. The […]
Cataract & Eye Specialists of CNY | Outpatient Fit-Out | Syracuse, NY
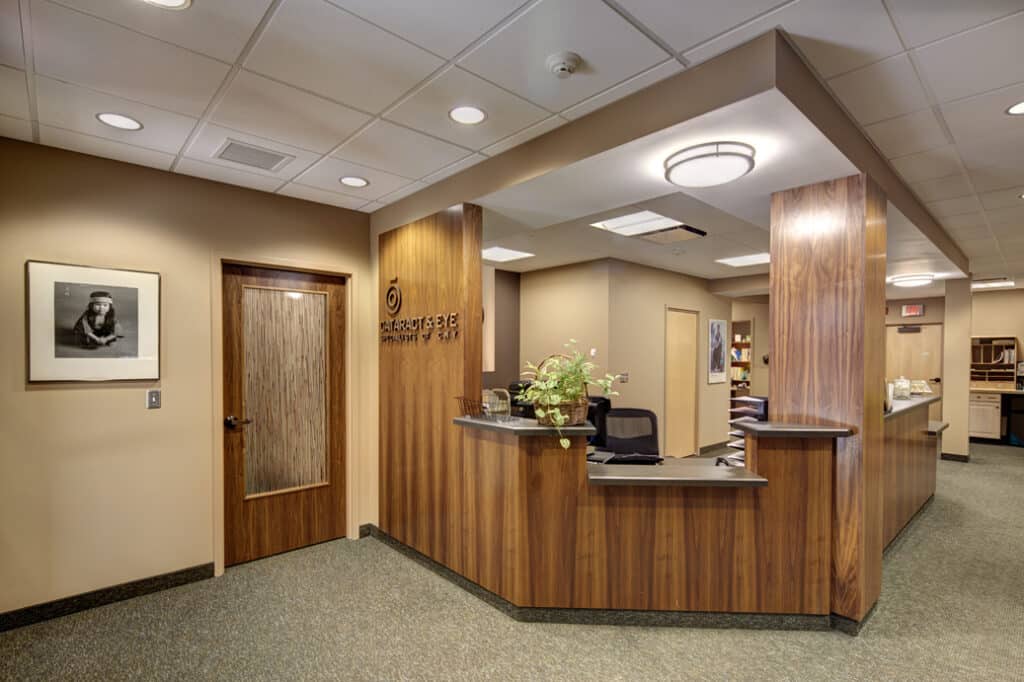
Previous Next CATARACT & EYE SPECIALISTS OF CNY Medical Office | 1304 Buckley Road PROJECT INFORMATION Design-Build-Develop 3,887 SF TEAM Design-Build Construction: VIP Structures MEP Engineering: IPD Engineering Architecture: VIP Architectural Associates Developer: VIP Development Associates Cataract & Eye Specialists of CNY, a highly successful medical office operated by Ophthalmologist Dr. George Temnycky, required new […]
Liverpool Dialysis | Outpatient Fit-Out | Liverpool, NY
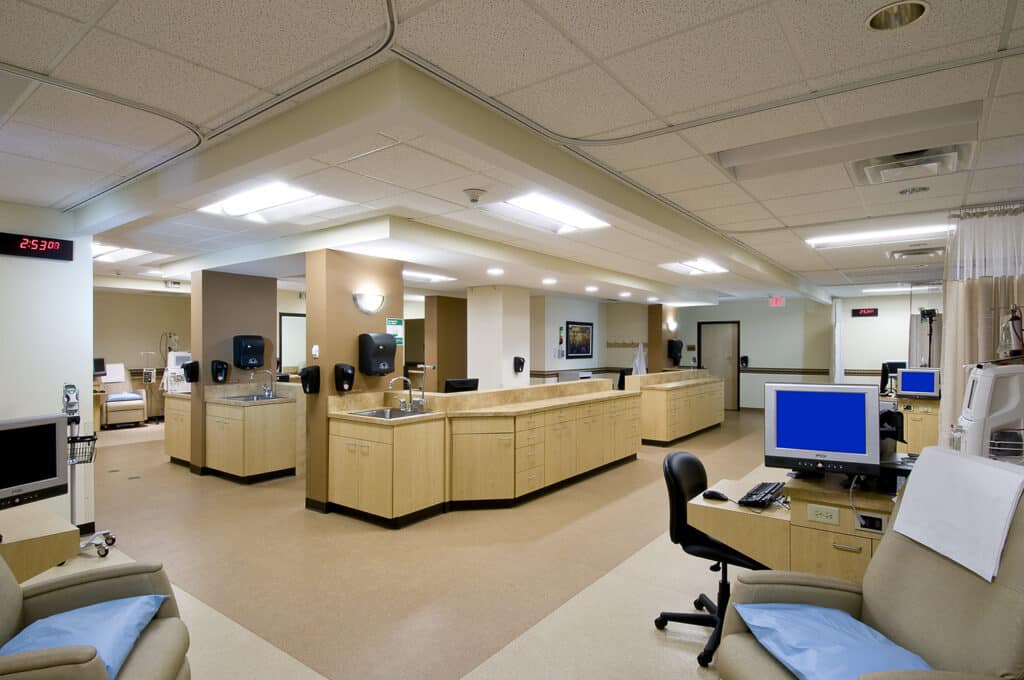
LIVERPOOL DIALYSIS 1304 Buckley Road PROJECT INFORMATION Design-CM-Develop 12,000 SF TEAM Construction: VIP Structures Development: VIP Development Associates Liverpool Dialysis, located within 1304 Buckley Road (a VIP Development owned property) hired VIP’s team of construction professionals to renovate the existing 12,000 SF interior lab and parking garage into a 24-station dialysis treatment center. To ensure […]
Bank of New York | Offices and Call Centers | Syracuse, NY
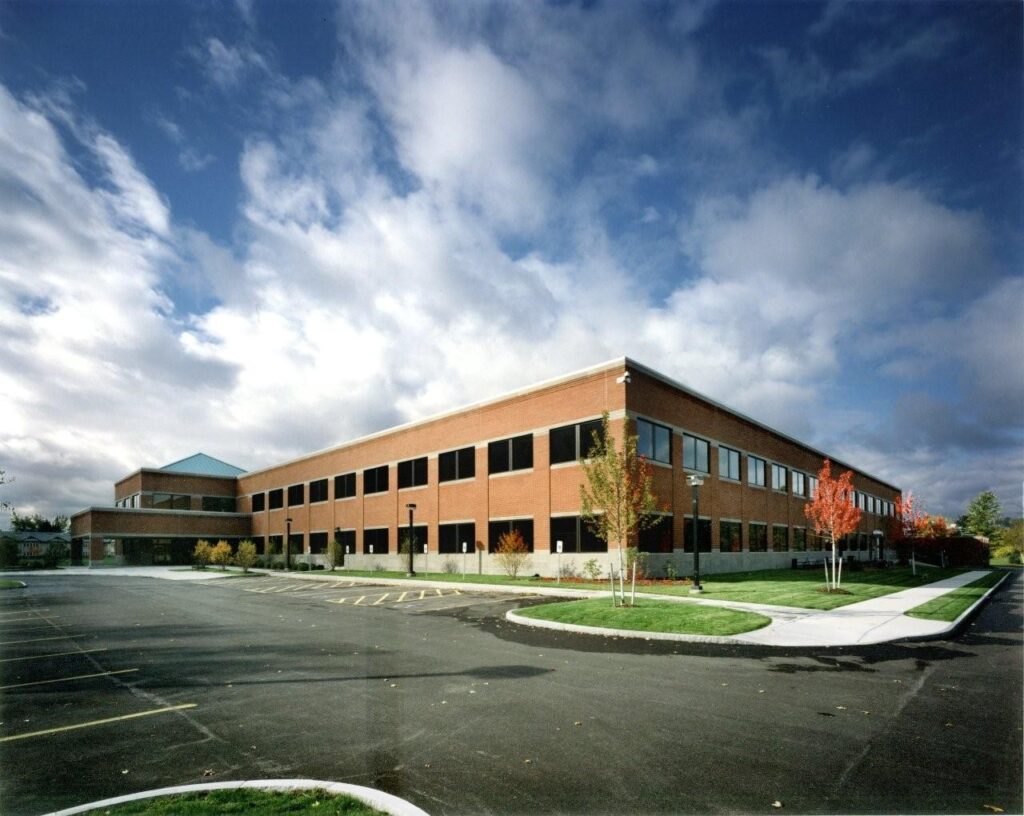
BANK OF NEW YORK Offices and Call Centers | Central New York PROJECT INFORMATION Design-Build-Develop 90,000 SF TEAM Design-Build Construction: VIP Structures Architecture: VIP Architectural Associates MEP Engineering: IPD Engineering Development: VIP Development Associates BNY Mellon’s two-story, 90,000 SF facility in DeWitt, NY, is one of its many worldwide call centers. VIP’s design-build-development was utilized […]
1304 Buckley Road Medical Offices | Multi-Tenant Office Development | Liverpool, NY
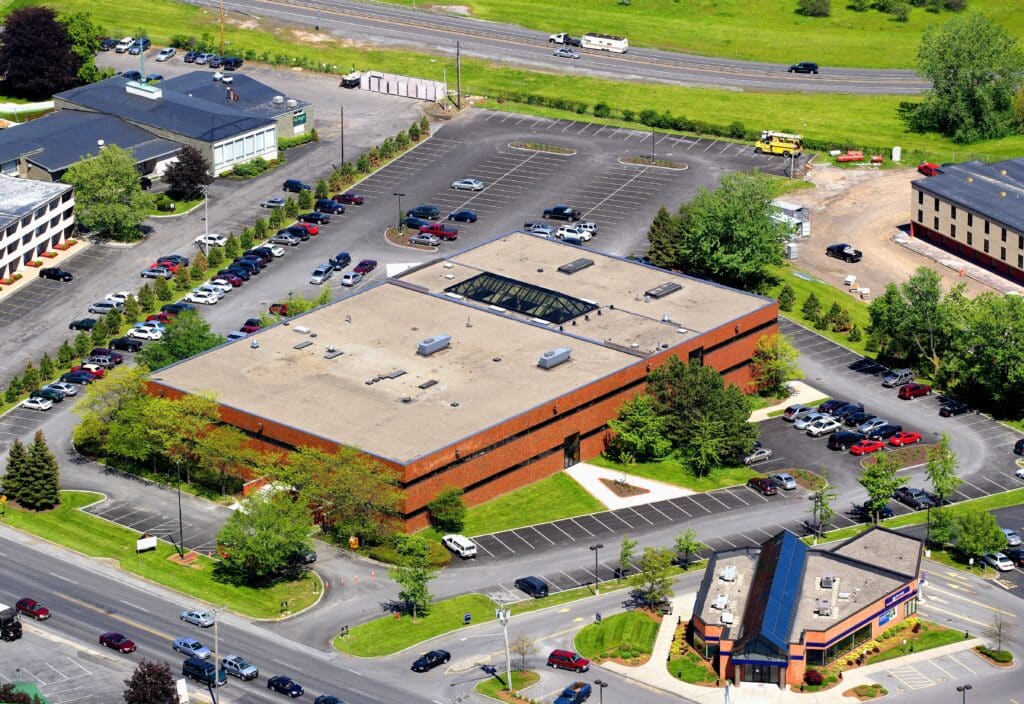
Previous Next 1304 BUCKLEY ROAD Redeveloped Medical Office Building | Syracuse, NY PROJECT INFORMATION Design-Build-Develop 105,000 SF TEAM Construction: VIP Structures Developer: VIP Development Associates Architecture: VIP Architectural Associates VIP Structures helped transform an 89,608 SF, 3-story building at 1304 Buckley Road into a Class “A” medical office building to house 15 independent clinical healthcare […]
Nova Bus | Assembly Plant | Plattsburgh, NY
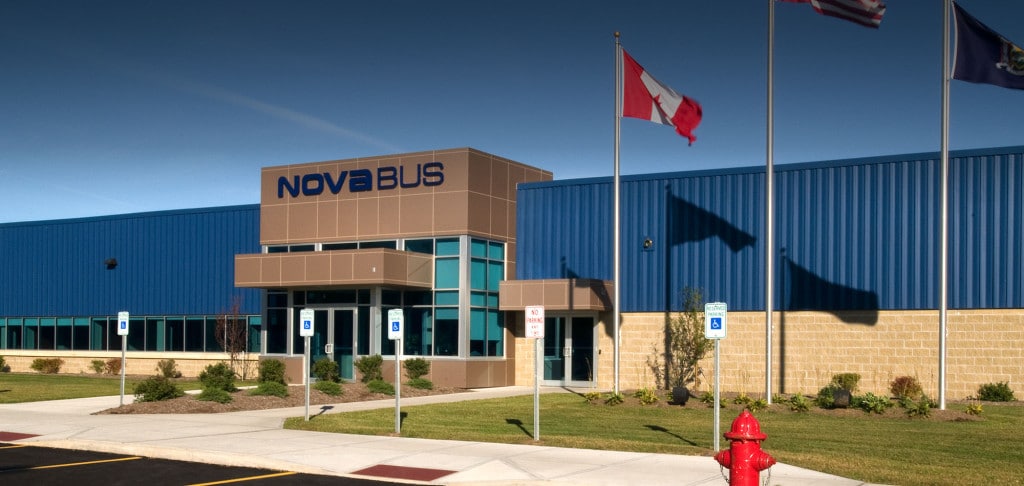
Previous Next NOVA BUS (VOLVO) Bus Assembly Plant | Plattsburgh, NY PROJECT INFORMATION Design-Build-Develop 140,000 SF TEAM Design-Build Construction: VIP Structures Architecture: VIP Architectural Associates Developer: VIP Development Associates Nova Bus, a public transit vehicle manufacturer, headquartered in St-Eustache, Quebec, Canada (a division of Volvo Group), was looking to expand operations in the US. Acting […]
Owens-Illinois | Industrial Warehouses | Nation Wide
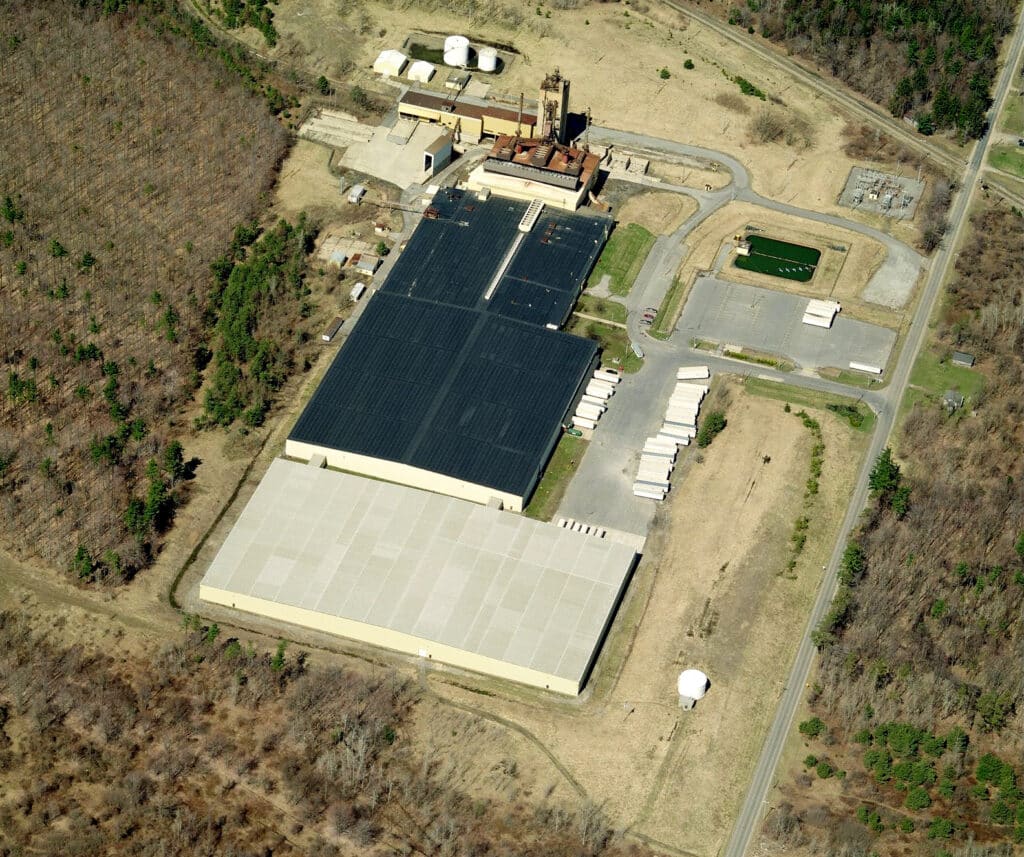
Previous Next OWENS-ILLINOIS Warehouse & Distribution Facilities PROJECT INFORMATION 1,991,700 SF Total Warehouse & Distribution Pre-Engineered Metal Buildings Design-Build-Develop TEAM Design-Build Architecture: VIP Architectural Associates Construction: VIP Structures Developer: VIP Development Associates Owens-Illinois (OI), a leading U.S. glass bottle manufacturer, began their long-term relationship with VIP when they wanted to build a 200,000 SF warehouse […]
Honeywell Hand Held Products | Office and Manufacturing | Skaneateles Falls, NY
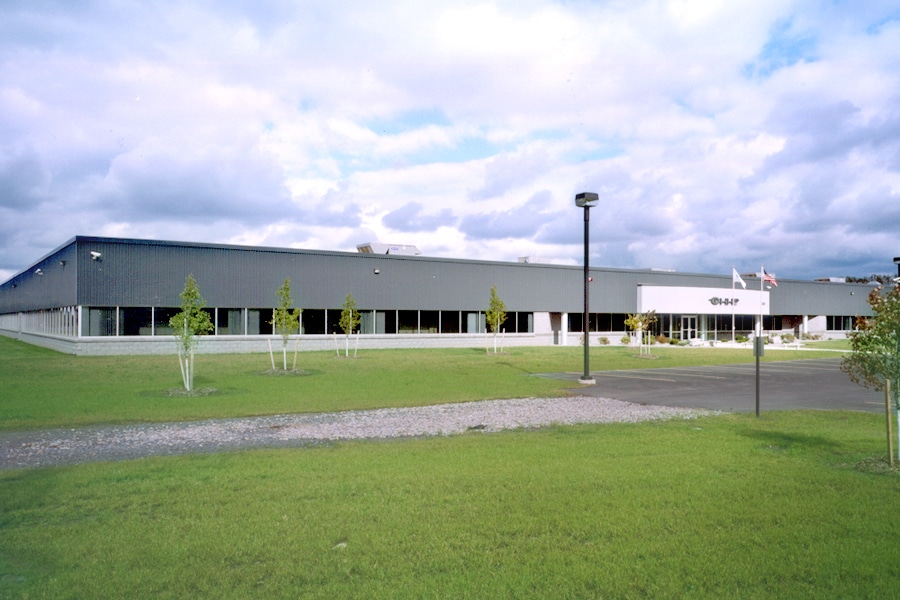
Previous Next Hand Held Products (Honeywell) 110,000 SF High-Tech Manufacturing Facility PROJECT INFORMATION 110,000 SF High-Tech Manufacturing New Construction Design-Build Delivery TEAM Design-Build Architecture: VIP Architectural Associates Construction: VIP Structures Developer: VIP Development Hand Held Products, acquired by Honeywell in 2007 and renamed Honeywell Scanning and Mobility, is a leading provider of image-based data collection solutions for […]
Useppa Island Cottages | Coastal Housing | Useppa Island, FL
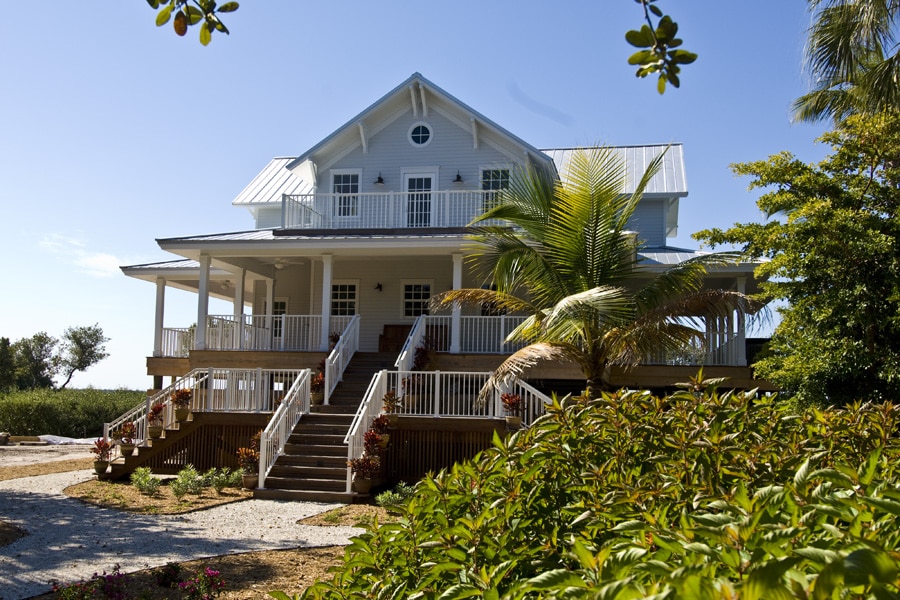
Previous Next Useppa Island Cottages PROJECT INFORMATION Design-Build-Develop TEAM Design-Build Architecture: VIP Architectural Associates Construction: VIP Structures Developer: VIP Development Associates South Knoll Cottage, Useppa Island, Florida: South Knoll Cottage was designed to take full advantage of all that Useppa Island has to offer. Wide breezy porches, private bedroom terraces and an enclosed third-floor lookout […]
Lasik MD | Outpatient Fit-Out | Liverpool, NY
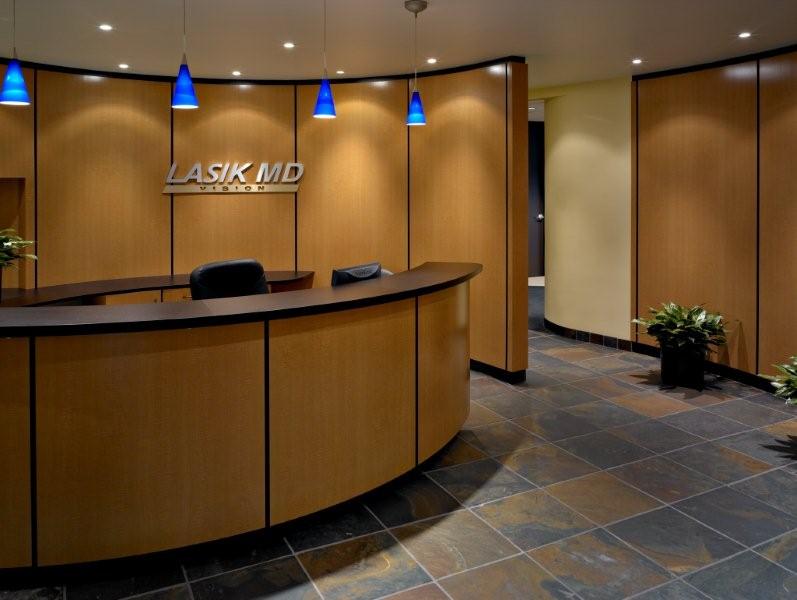
Previous Next LASIK MD Medical Office Renovation | 1304 Buckley Road PROJECT INFORMATION 4,680 SF Medical Office Renovation Design-Build-Develop TEAM Design-Build Construction: VIP Structures Architecture: VIP Architectural Associates Developer: VIP Development Associates LASIK MD Vision Surgical Center project delivers a 4,680sf high-tech, contemporary space that is comfortable and inviting to patients. Located within 1304 Buckley […]
GE Inspection Technologies | Manufacturing | Skaneateles Falls, NY
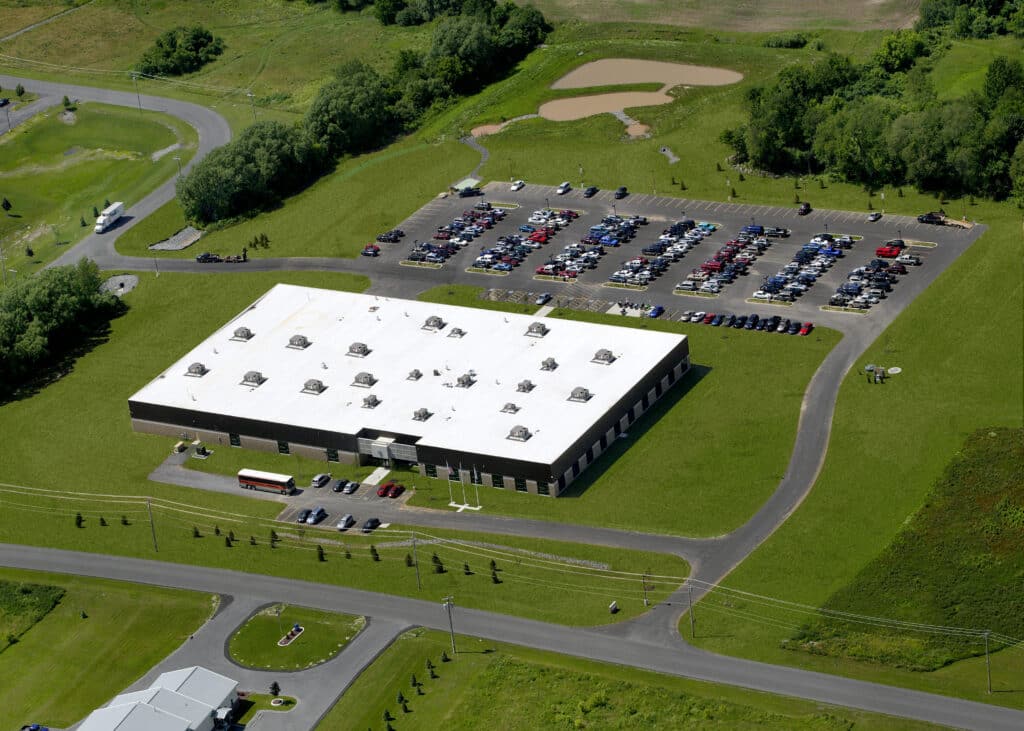
GE Inspection Technologies Office and Manufacturing Facility PROJECT INFORMATION Completed: 2008 73,820 SF TEAM Design-Build-Lease Architecture: VIP Architectural Associates Construction: VIP Structures Developer: VIP Development Associates GE Inspection Technologies (GEIT) designs, manufactures and services ultrasonic, remote visual, radiographic (X-ray) and eddy current equipment and systems and offers specialized solutions to the aerospace, power generation, oil […]
Big Flats Storage Facility | Corning, NY
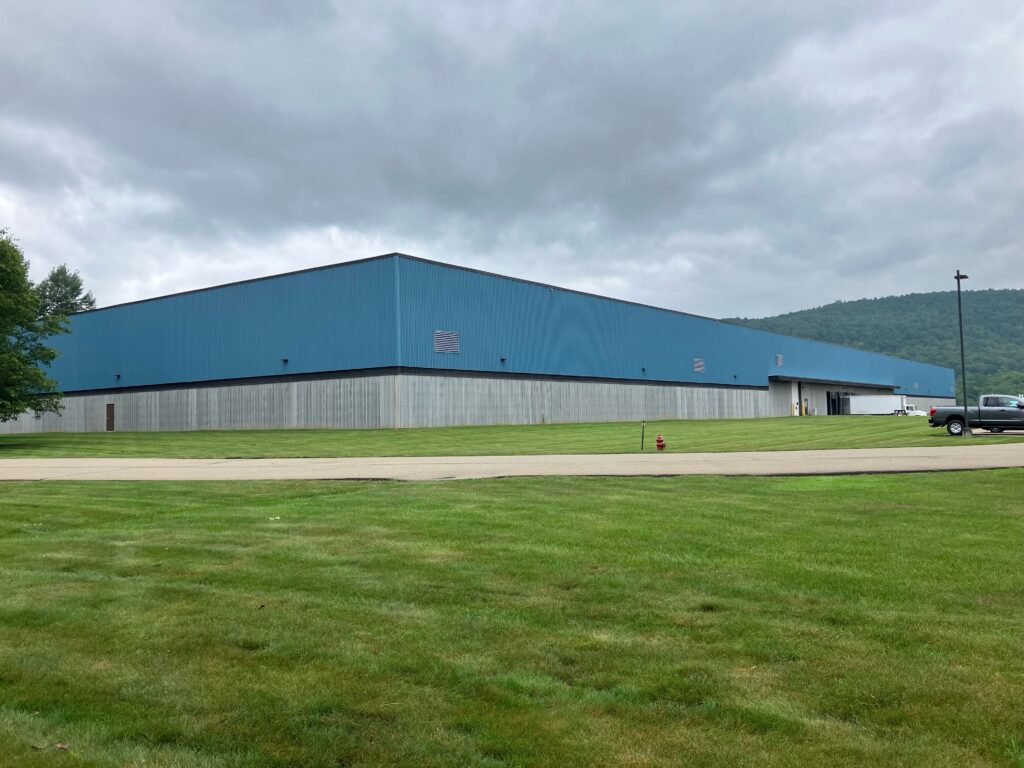
Previous Next Big Flats Storage Facility Museum-Quality Storage | Big Flats, NY PROJECT INFORMATION 120,000 SF Pre-Engineered Metal Building DESIGN BUILD TEAM Design-Build Lease Construction: VIP Structures Engineering: Stopen Engineering Architecture: VIP Architectural Associates Developer: VIP Development Associates VIP Structures designed, built and leased this 120,000 SF facility located in Big Flats, NY. Due […]
