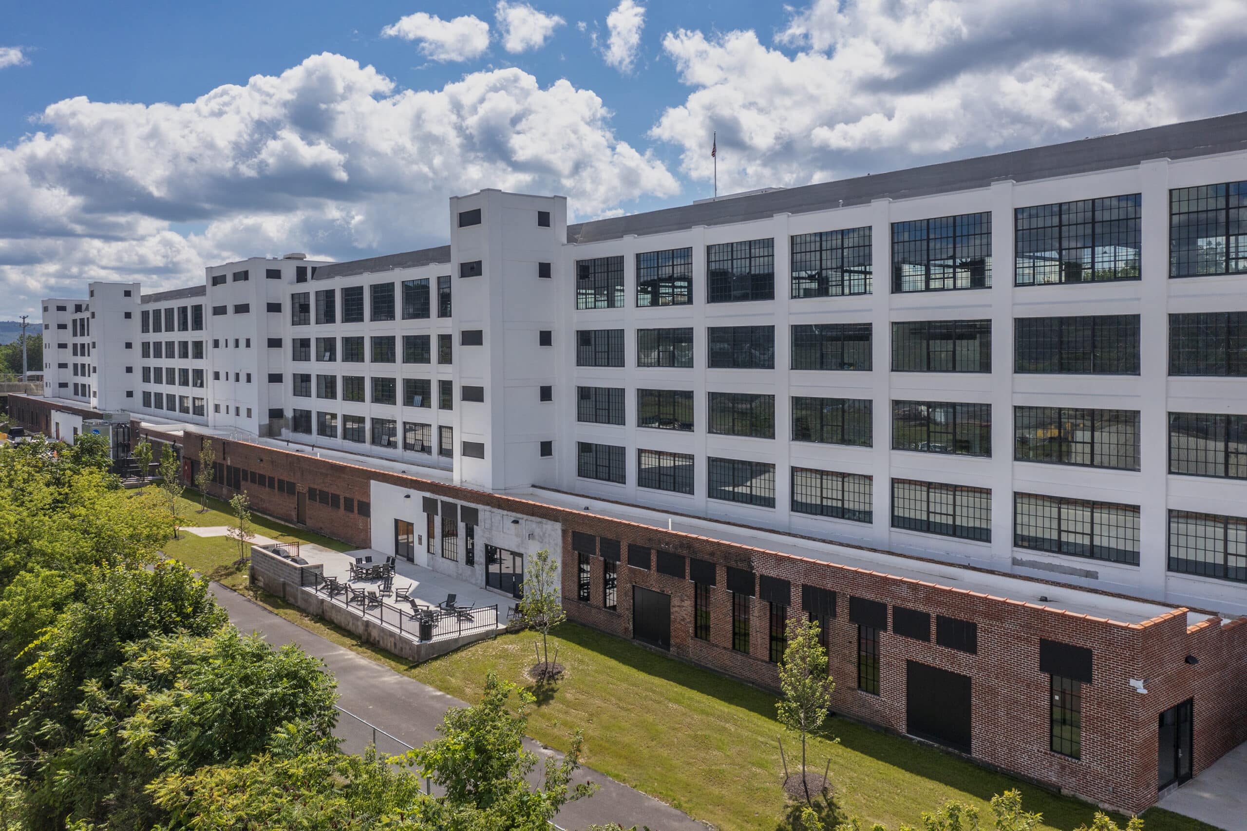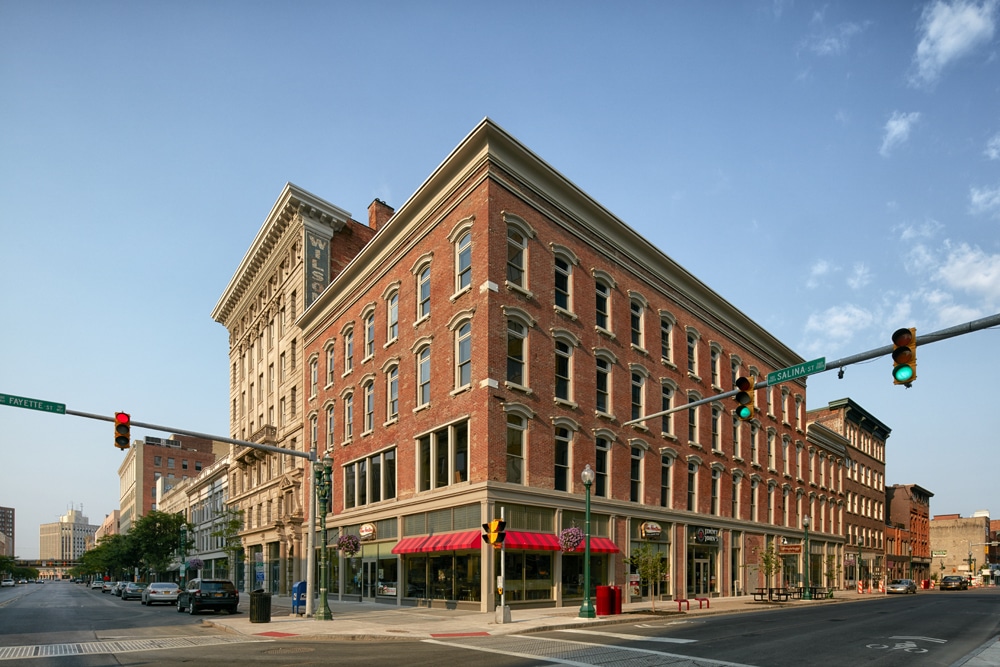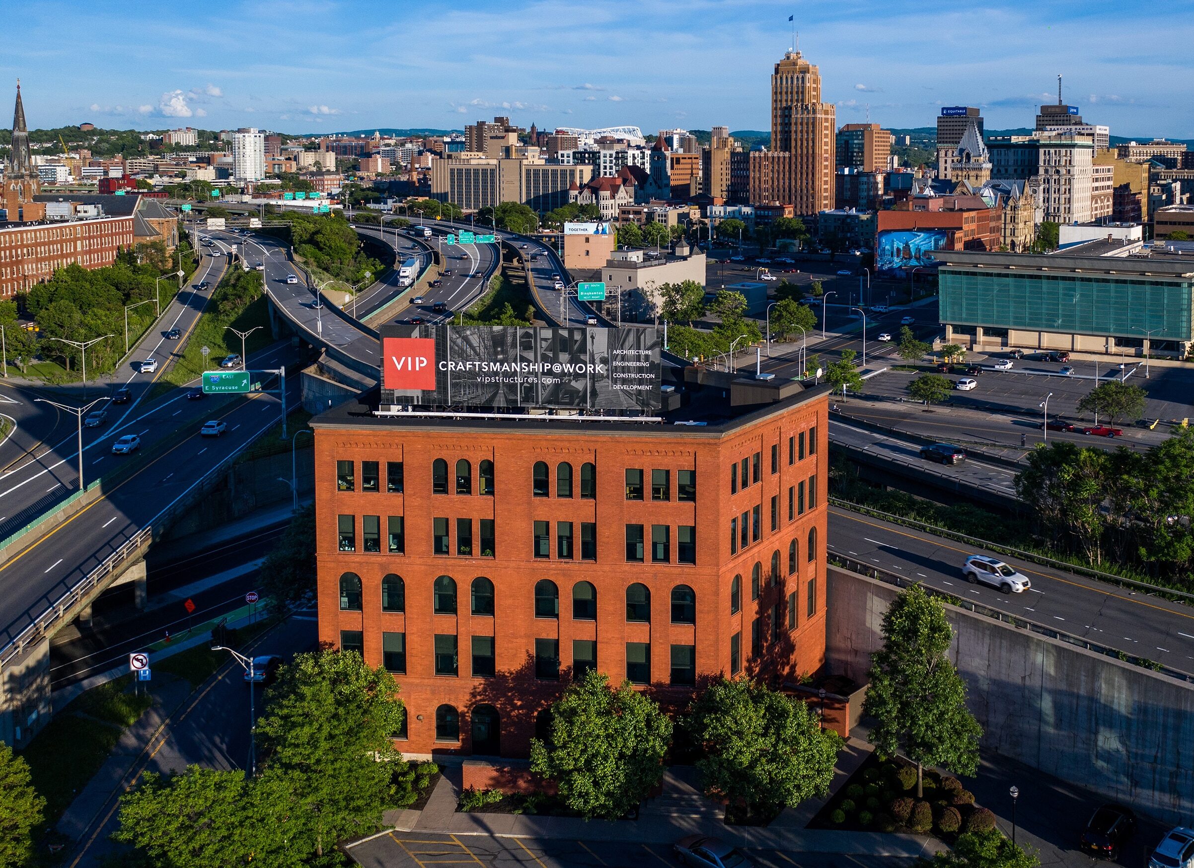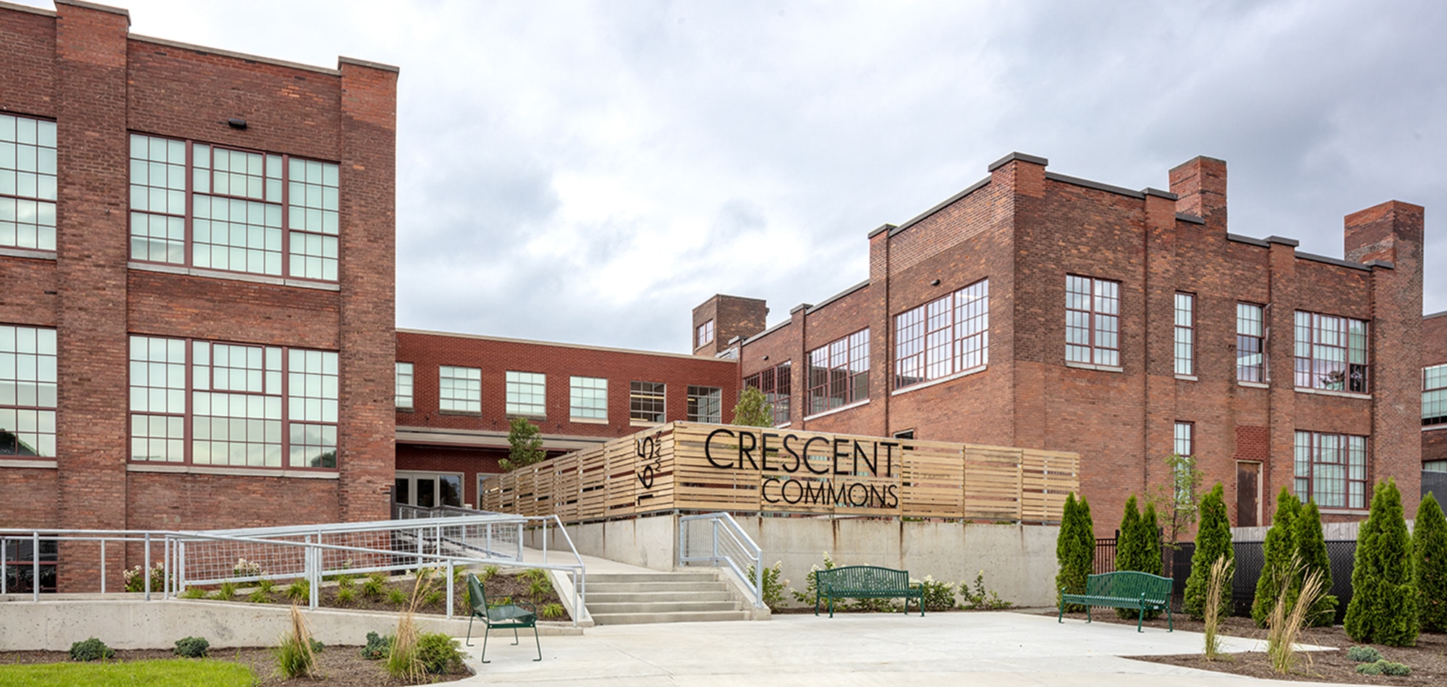The POST Apartments
Adaptive Re-use Apartments | Syracuse, NY
PROJECT INFORMATION
Redevelopment
73,482 sf
TEAM
Design-Build
Developer: VIP Development Associates
Construction: VIP Structures
MEP Engineering: IPD Engineering
Architecture: VIP Architectural Associates
Originally built in 1972, The Post is a 216,000-square-foot, two-story pre-cast concrete facility that once housed The Post-Standard’s newspaper production. In 2017 VIP purchased the building and began its transformation into high-performance, sustainable commercial office space.
In 2024, VIP began phase 2 of redevelopment which will transform much of the buildings former industrial printing space into 72 one- and two-bedroom apartments. Averaging around 750 square feet, the units are tailored for modern living and will be supported by a suite of resident amenities: a fitness center, pet wash station, community lounge, business center, bike storage, tenant storage, and ample on-site parking
VIP’s adaptive reuse of this iconic building into a mixed-use development is a dedication to the revitalization of downtown Syracuse, fostering a more vibrant, dynamic city center that attracts residents and businesses.
Read More:
VIP Blog: Reimagining a Landmark: New Apartments at The Post
Syracuse.com: 72 apartments proposed for former Post-Standard building in Syracuse’s Clinton Square




