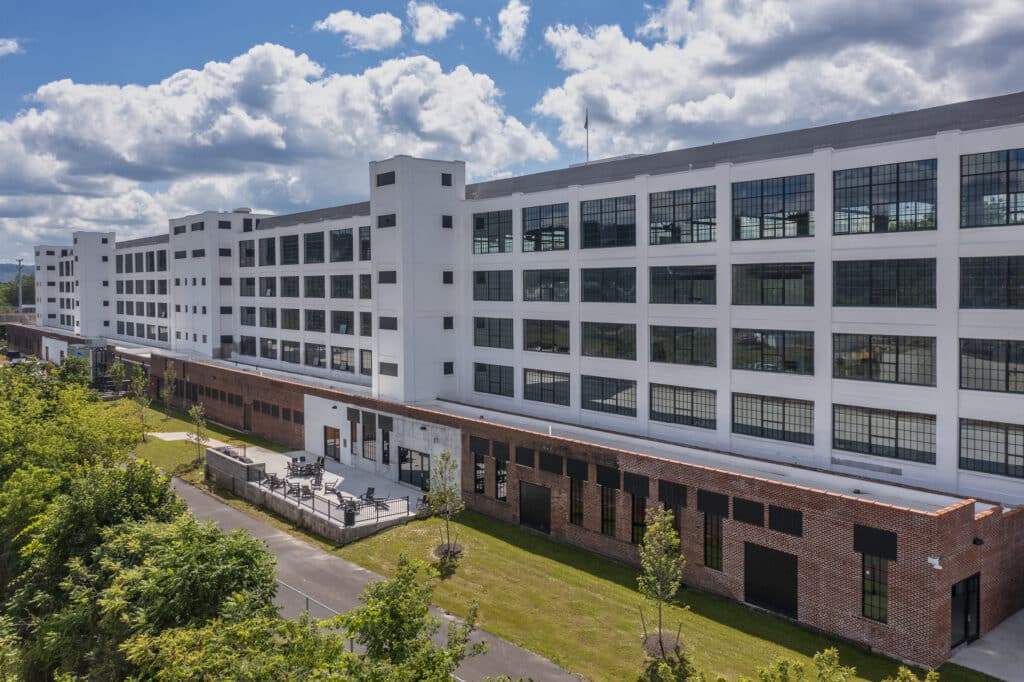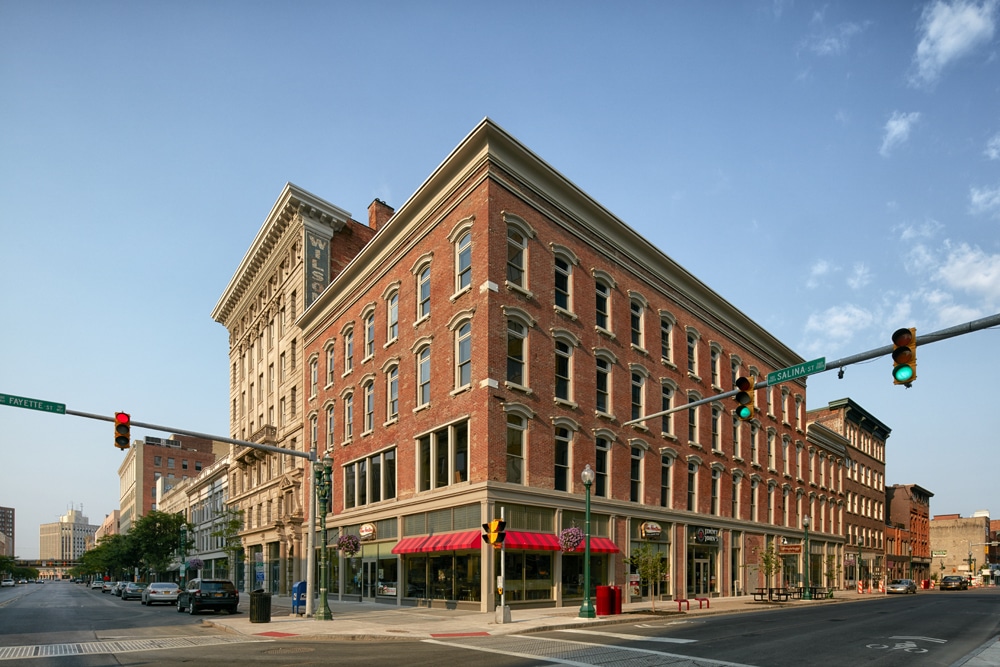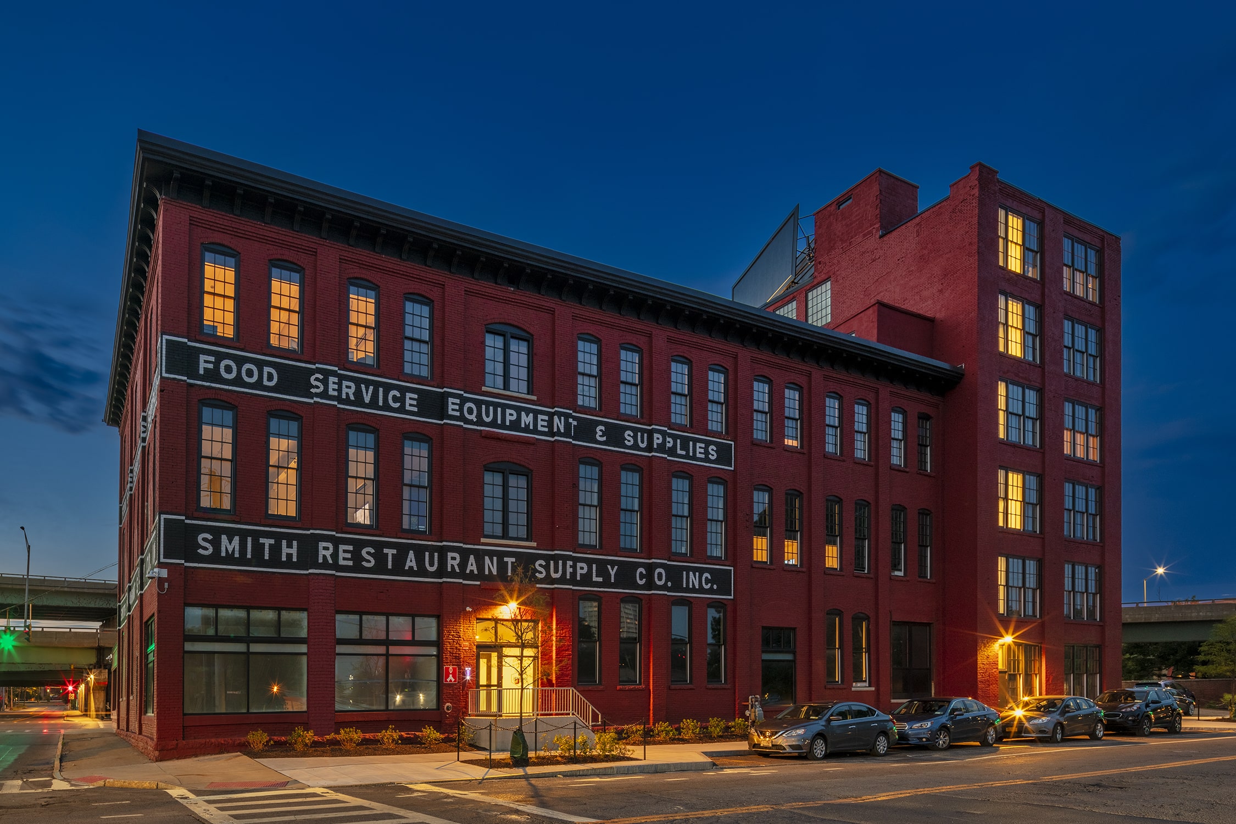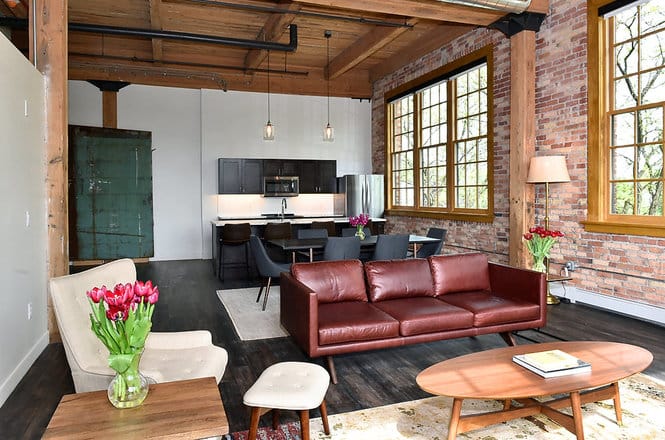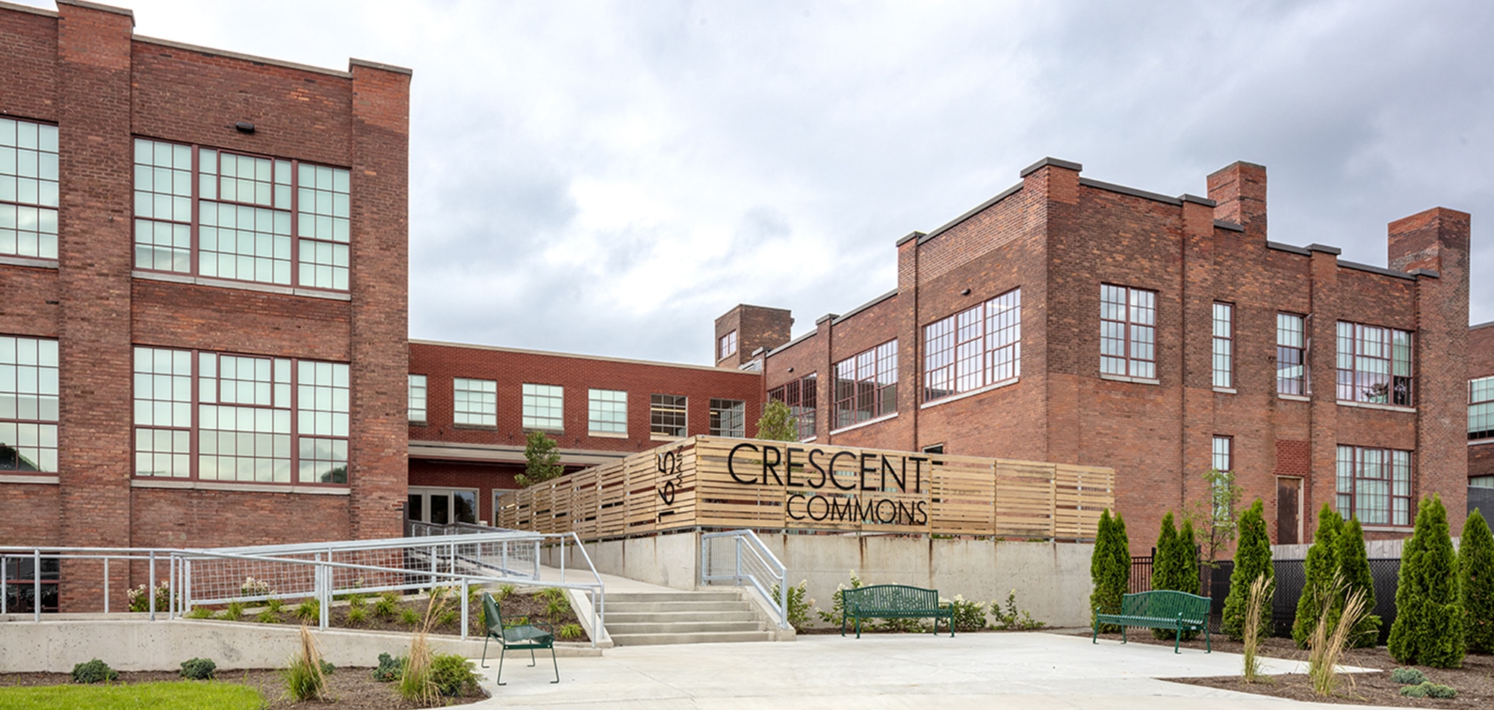EJ Victory Lofts, Paulus Development
Mixed-Use Redevelopment, Johnson City, NY
PROJECT INFORMATION
275,000 SF
Adaptive-Re-Use
A/E Design Services
Completed 2023
TEAM
VIP Architectural Associates
IPD Engineering
LeChase Construction
Keplinger Freeman Associates
Awards
AIA of Central New York, Citation for Design
The Victory Lofts project is the adaptive reuse of a 275,000 SF, five-story former shoe factory that had sat vacant for nearly 40 years in Johnson City, NY. The developers came to VIP’s design team with a target of 150 apartments, one floor of covered parking, and amenities including a fitness center, community room, tech lounge, pet spa, and outdoor patio. Our design team was tasked with creating a program to accommodate the developer’s goals and designing the renovations of the building within State Historic Preservation guidelines.
VIP’s design team worked within SHPO and the owner’s parameters to create a contemporary living environment in a building rich with history. On the interior of the building, columns span the entire 704′ long building. The design team cleverly used the existing column bays to inform a unique design layout that minimizes the disruption of columns within the apartment units. Strategic design decisions maximize space in bedrooms, kitchens, and living rooms, create efficiency, and make even the smaller apartments feel spacious. On the exterior, large envelope openings were replaced with operable windows in all living areas to resemble the original design of the factory.
READ MORE

