Property Managers: Here’s Why Resident Feedback is Important
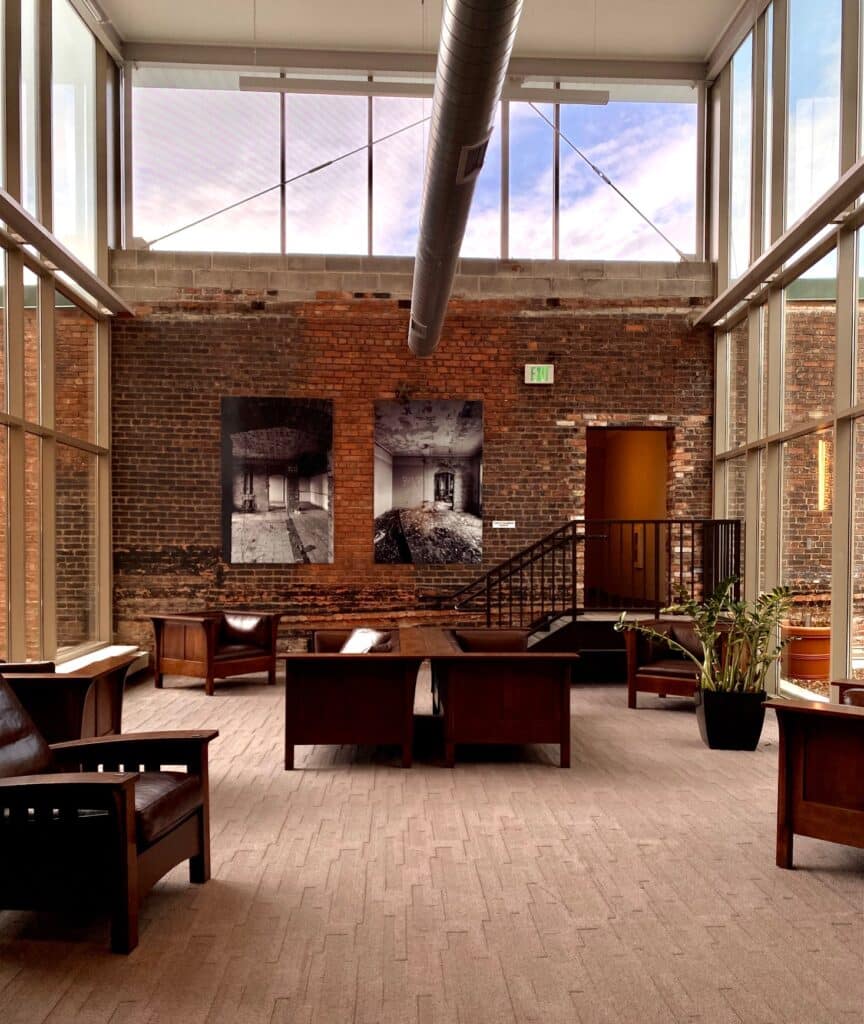
From a building owner’s perspective, the goal is to create a safe and efficient building. From a property manager’s perspective, the goal is to ensure residents are satisfied with their living space. How can the two perspectives be better integrated? By instituting a formal resident feedback process. In our world where user reviews are everything, […]
The Rise of Pre-Fabrication and Pre-Assembly in Commercial and Mixed-Use Construction
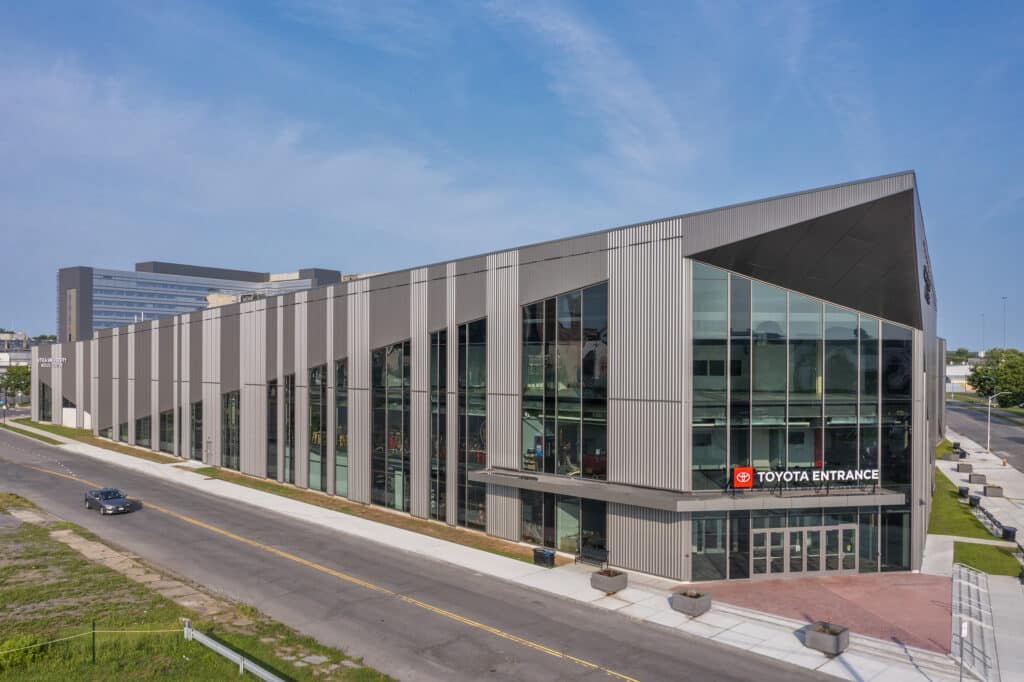
Many owners and developers choose to incorporate pre-assembly and pre-fabrication processes into their building project rather than using a more conventional approach. With pre-fabrication and pre-assembly, an integrated design-build firm and its construction team will set up a particular commercial space to pre-fabricate processes. These include examples like pre-poured slabs, pre-assembled modular wall and frame […]
Crescent Commons – A Design-Build Project for VIP
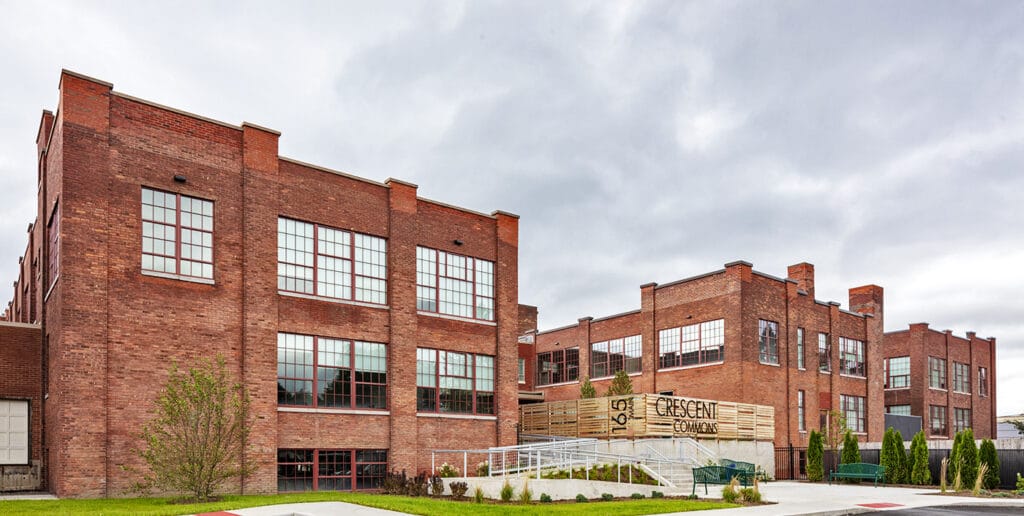
Crescent Commons is the $16-million adaptive re-use of the historic Crescent Corset factory in Cortland, NY. When completed, the 150,000 square foot building will feature 41,000 SF of commercial office space, more than half of which is already leased, and 47 loft-style apartments with amenities such as a lounge, exercise room, and a private courtyard.
Growing Interest for Living in Downtown Syracuse, Occupancy Stands at 97%

The growth of mixed-use development and residential shifts towards urbanization and downtown living have been closely monitored trends over the past decade. There are a number of benefits to developing properties of this type that include integrated management and financial incentives. A growth in interest in downtown often helps revitalize residential and commercial buildings as […]
The Growth of Mixed-Use Development

Upstate New York cities like Buffalo, Rochester, and Syracuse have all witnessed a growth in downtown living through the trend of urbanization over the past decade. Developers continue to look for ways to revitalize deteriorated buildings and unused spaces in downtown areas of cities and transform them into new residential and commercial space. In many […]
Urbanization and the Increased Demand for Downtown Construction
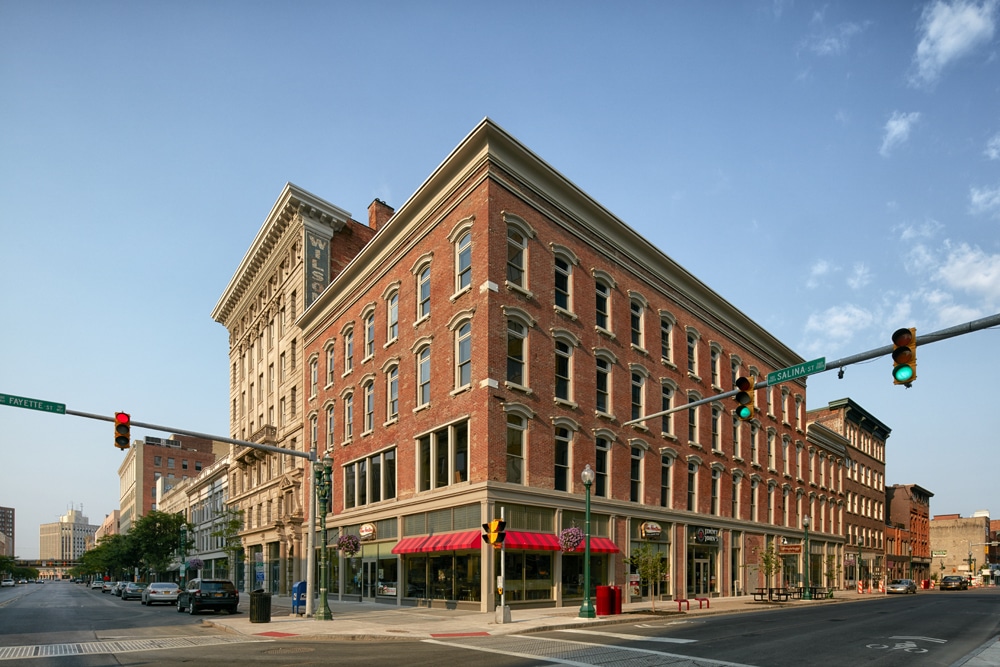
The term urbanization refers to the growing number of people living and moving to urban areas. This is part of a historical change in society as populations have shifted from rural to urban living over the past several years. A report from Forbes.com stated large pools of young college-educated workforces are leading the way in […]
VIP Partners with 900 East Fayette Group LLC for Historic Renovation
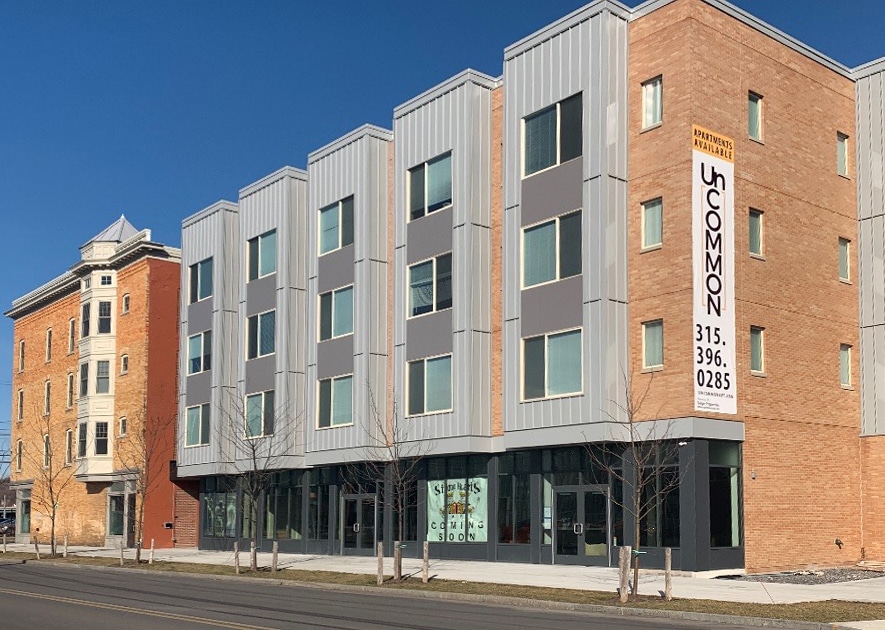
VIP construction will begin work on historic 900 East Fayette Street as the general contractor this spring.
Salt City Market | Syracuse, NY
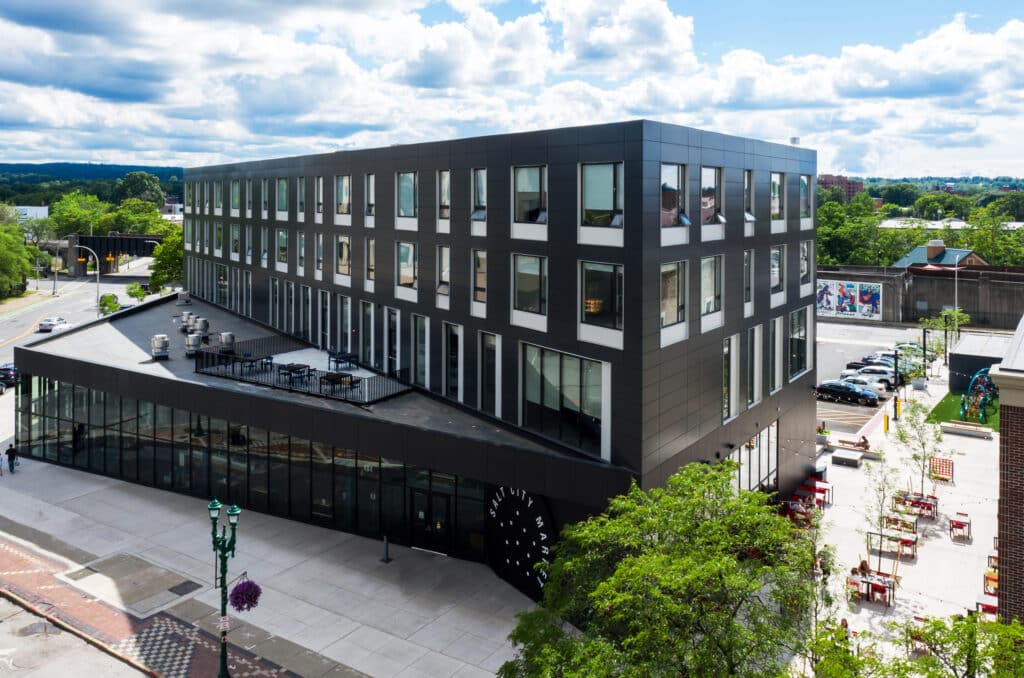
Previous Next Salt City Market Mixed Use Food Hall | Syracuse, NY PROJECT INFORMATION Design-CM | Self Perform Metal Decking New Build 80,000 SF TEAM VIP Structures IPD Engineering Snow Kreilich ICRAVE Environmental Design & Research AWARDS Associated Builders & Contractors Excellence in Construction Awards AIA CNY Award of Excellence In 2018, Syracuse Urban Partnership […]
EJ Victory Lofts | Johnson City, NY
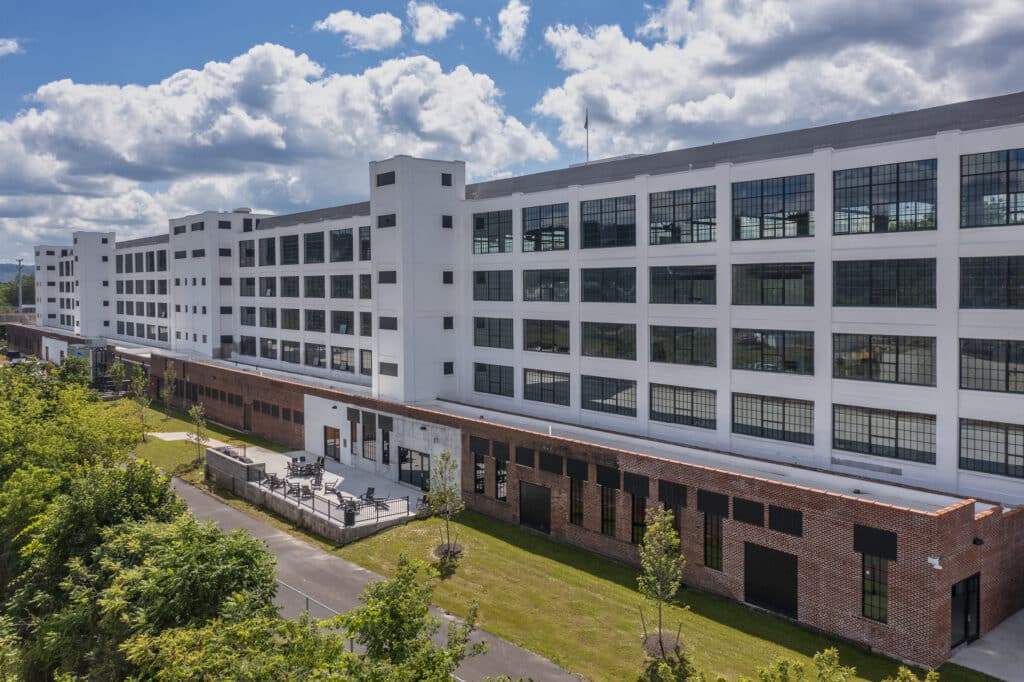
Previous Next EJ Victory Lofts, Paulus Development Mixed-Use Redevelopment, Johnson City, NY PROJECT INFORMATION 275,000 SF Adaptive-Re-Use A/E Design Services Completed 2023 TEAM VIP Architectural Associates IPD Engineering LeChase Construction Keplinger Freeman Associates Awards AIA of Central New York, Citation for Design The Victory Lofts project is the adaptive reuse of a 275,000 SF, five-story […]
Pike Block | Syracuse, NY

Previous Next PIKE BLOCK Mixed-Use Development | Syracuse, NY PROJECT INFORMATION Design-Build-Develop Historic Mixed-Use 150,000 SF TEAM Construction: VIP Structures Architecture: VIP Architectural Associates MEP Engineering: IPD Engineering Developer: VIP Development Associates AWARDS American Institute of Architects CNY Chapter Preservation Association of CNY Downtown Committee of Syracuse NAIOP/Commerciale Real Estate Development Association Located at […]
Smith Supply Warehouse Lofts
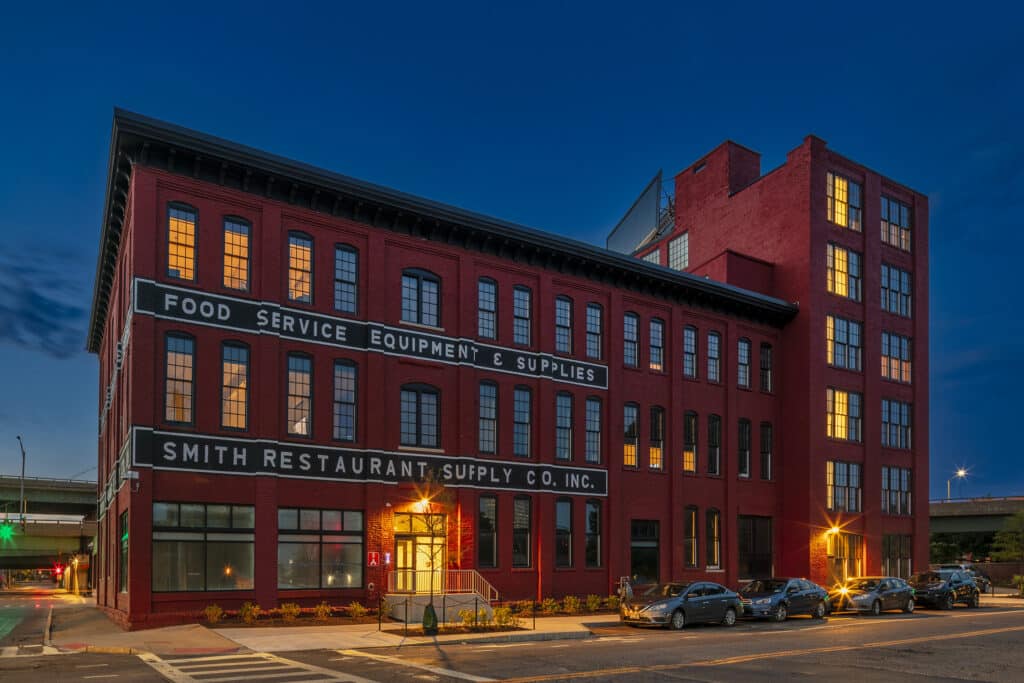
Previous Next Smith Supply Warehouse Lofts Adaptive Re-Use | Syracuse, NY PROJECT INFORMATION Size: 31,500 SF Completed: 2022 Client: Paulus Development TEAM VIP Architectural Associates IPD Engineering JP Stopen Structural Keplinger Freeman Associates Rich & Gardner Construction AWARDS 2022 AIA of CNY Award of Merit for Design The Smith Supply Warehouse project is the adaptive […]
The Dietz Mixed-Use | Syracuse, NY
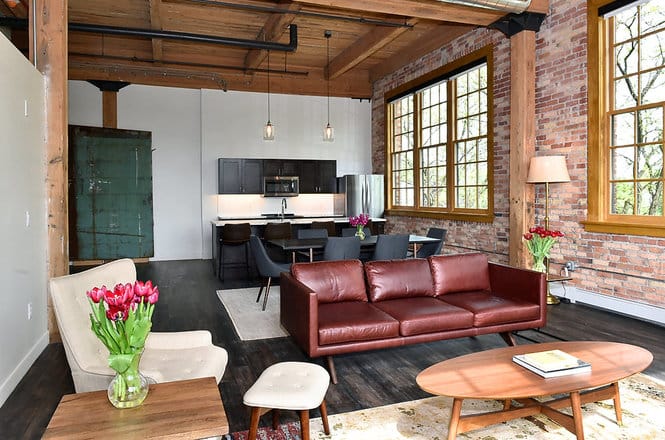
Previous Next THE DIETZ Apartments and Mixed-Use Space | Syracuse, NY PROJECT INFORMATION Historic Redevelopment 208,000 SF TEAM MEP Engineering: IPD Engineering Architecture: VIP Architectural Associates The Dietz is a historic 19th-century manufacturing building on Wilkinson Street in Syracuse that was recently transformed into lofts and mixed-use space. VIP’s integrated design team of architects and […]
Crescent Commons Housing
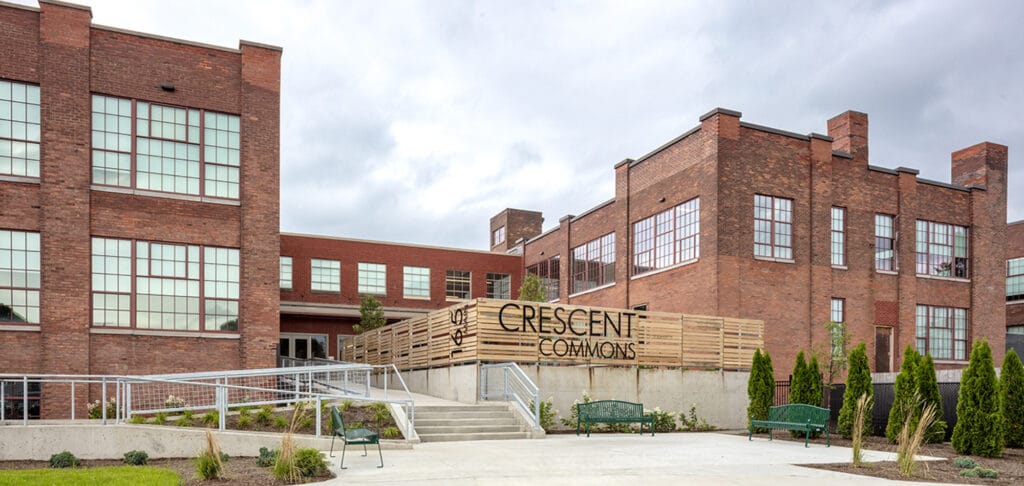
Previous Next CRESCENT COMMONS Apartments and Mixed-Use Commercial Space | Cortland, NY PROJECT INFORMATION 150,000 SF Historic Adaptive Re-Use TEAM Design-Build Construction: VIP Structures MEP Engineering: IPD Engineering Architecture: VIP Architectural Associates This adaptive re-use project brings new life to the historic Crescent Commons Corset factory, a 1920’s brick building that encompasses an entire block […]
One Webster’s Landing Apartments
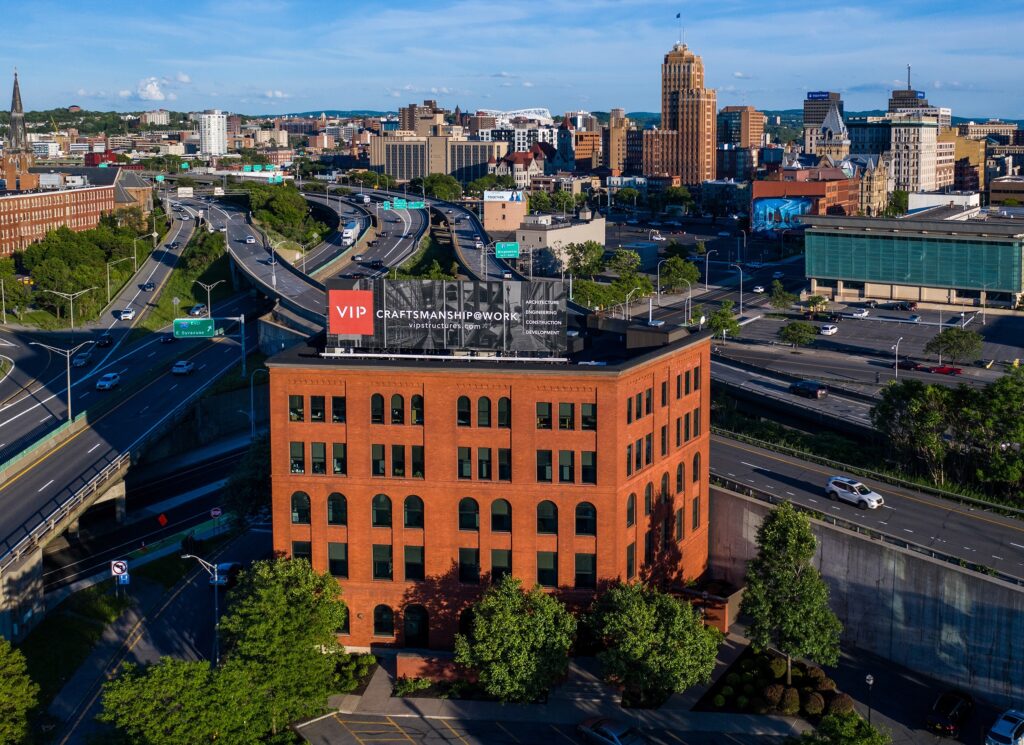
Previous Next Adaptive Reuse of Historic Building to Apartments One Webster’s Landing (OWL) Syracuse, NY PROJECT INFORMATION 33,000 SF 34 units Completed 2024 TEAM Design-Build Architecture: VIP Architectural Associates MEP Engineering: IPD Engineering Construction: VIP Structures One Webster’s Landing has a long history in downtown Syracuse. It was constructed in 1893 as the “Marshall […]
712 Fayette Place Apartments
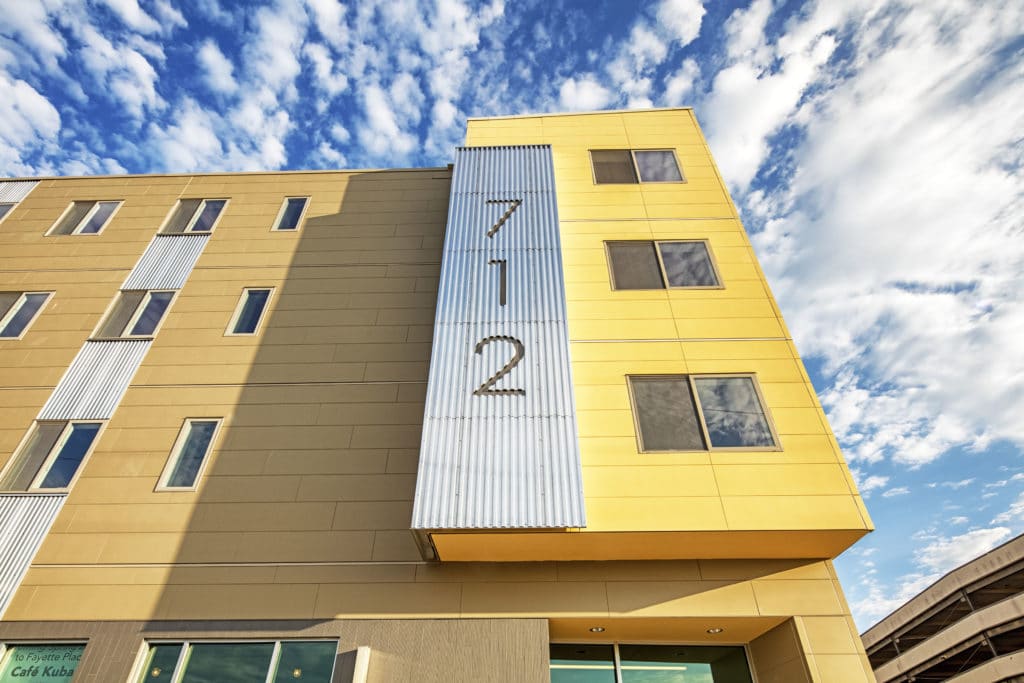
Previous Next FAYETTE PLACE New Build Apartment Building | Syracuse, NY PROJECT INFORMATION Design-Build 36,305 SF (4 Stories) TEAM Design-Build Construction: VIP Structures MEP Engineering: IPD Engineering Architecture: VIP Architectural Associates The 712 E. Fayette Street project, known as Fayette Place, was newly constructed in 2017. This apartment complex is located only blocks away from […]
Useppa Island Cottages
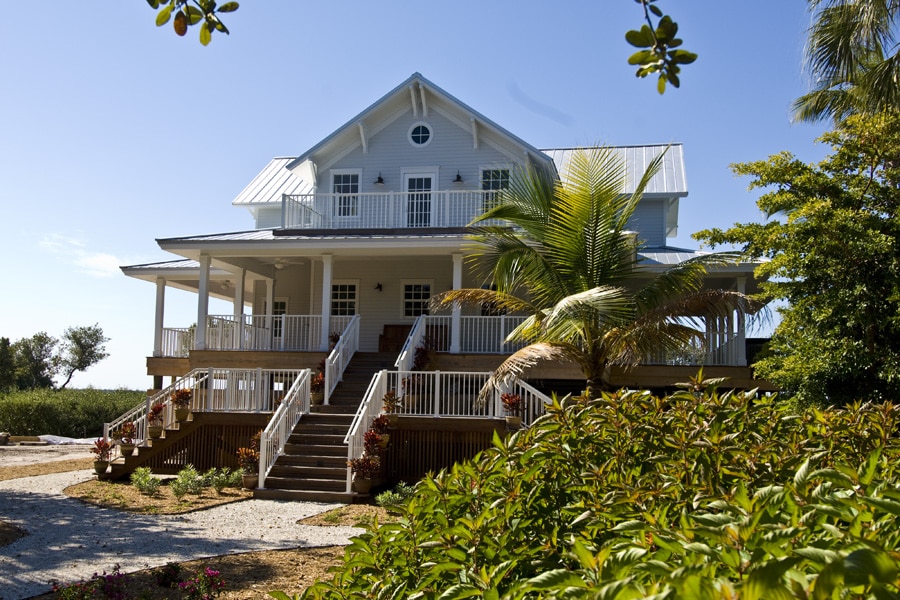
Previous Next Useppa Island Cottages PROJECT INFORMATION Design-Build-Develop TEAM Design-Build Architecture: VIP Architectural Associates Construction: VIP Structures Developer: VIP Development Associates South Knoll Cottage, Useppa Island, Florida: South Knoll Cottage was designed to take full advantage of all that Useppa Island has to offer. Wide breezy porches, private bedroom terraces and an enclosed third-floor lookout […]
