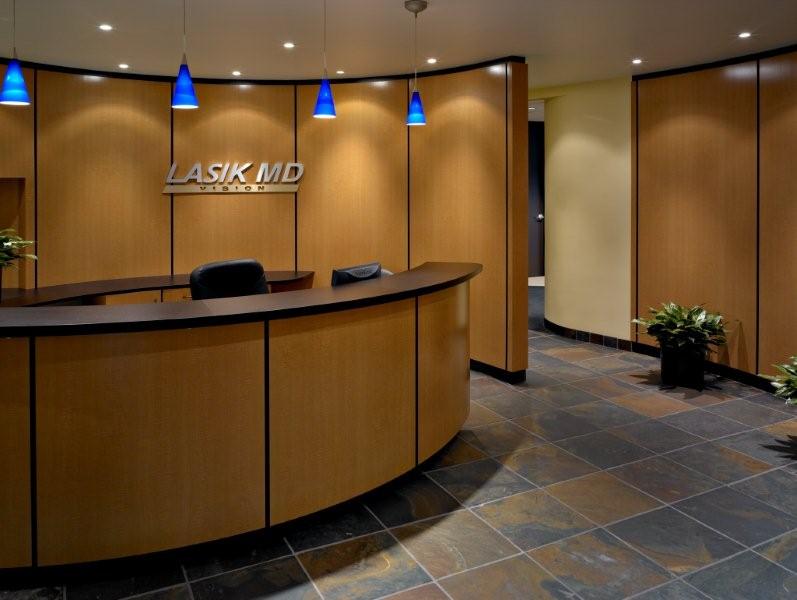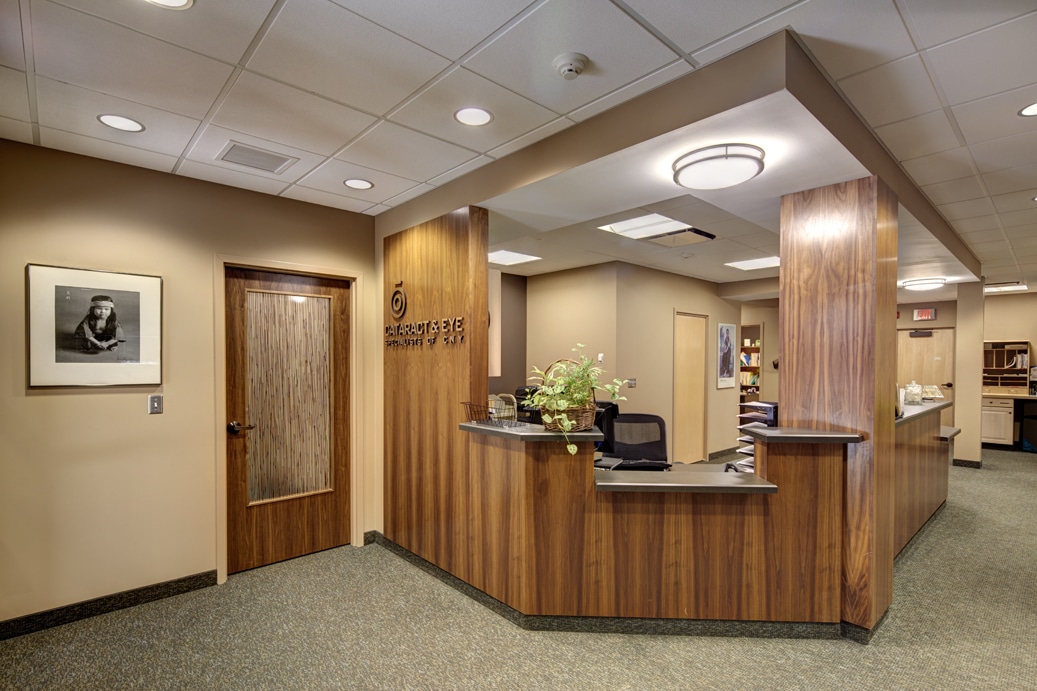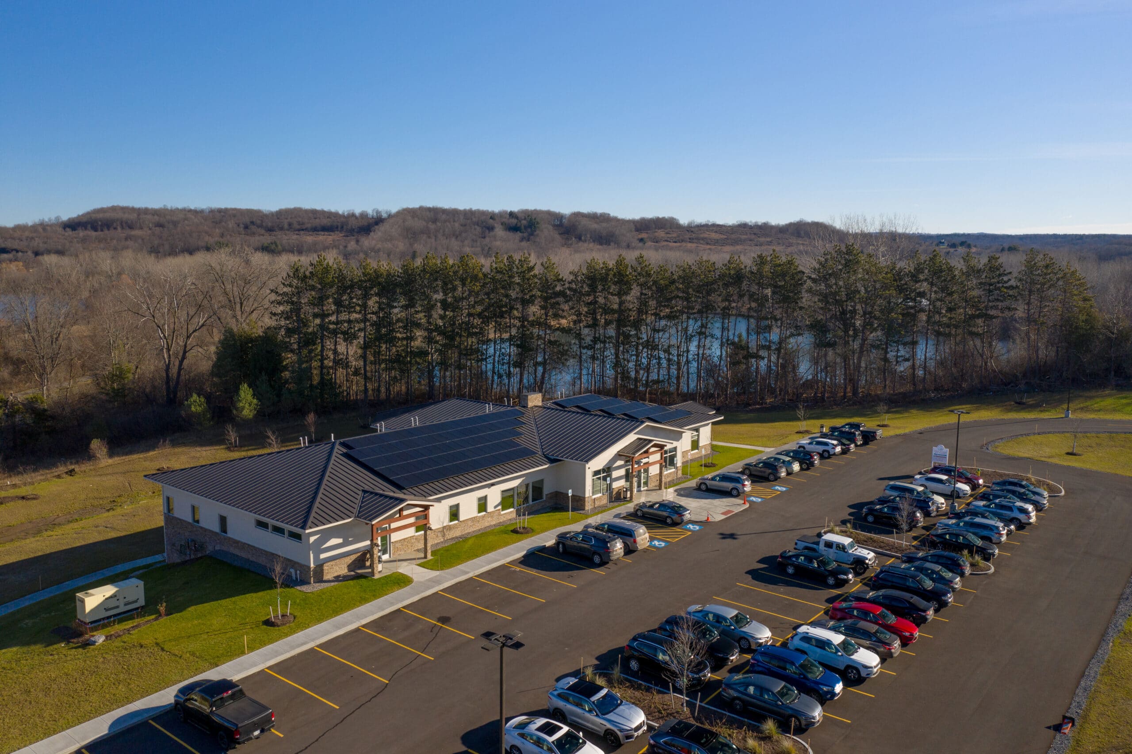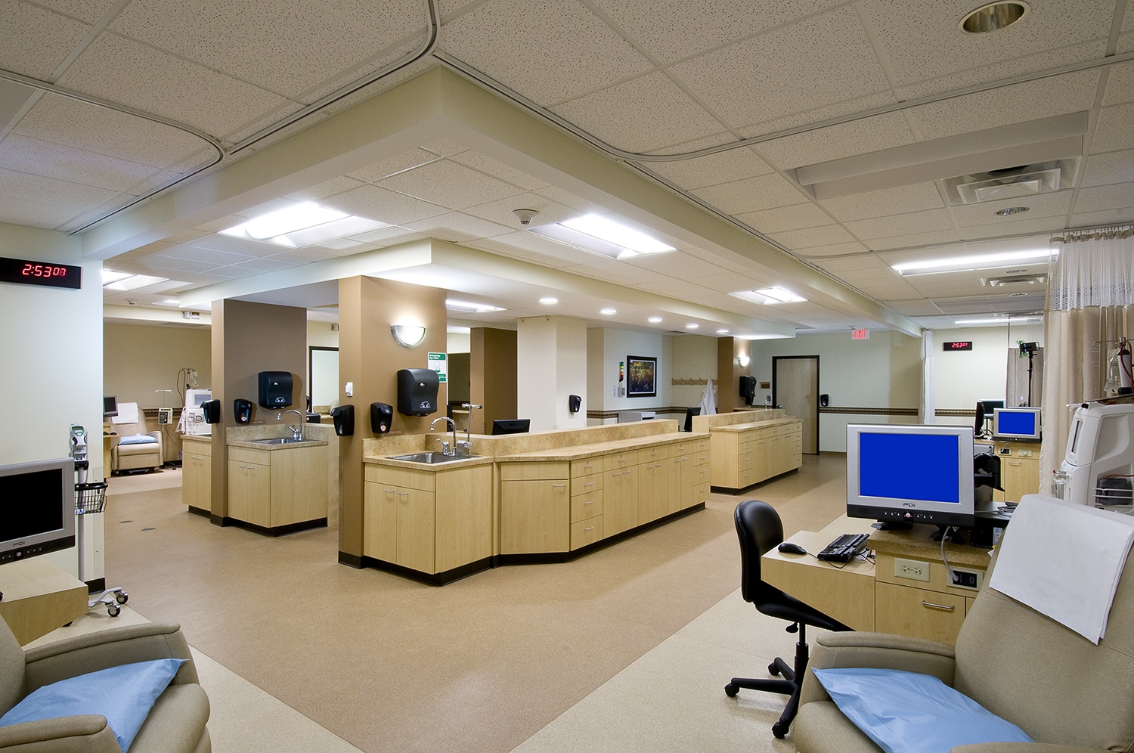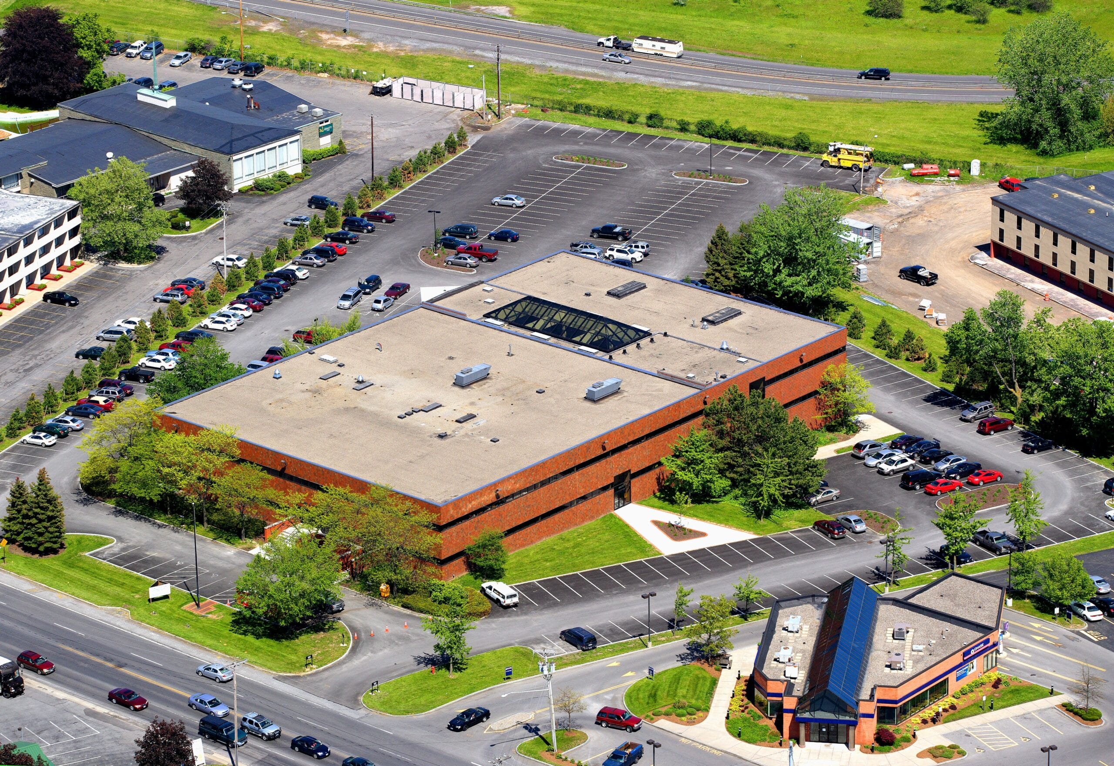LASIK MD
Medical Office Renovation | 1304 Buckley Road
PROJECT INFORMATION
4,680 SF
Medical Office Renovation
Design-Build-Develop
TEAM
Design-Build
Construction: VIP Structures
Architecture: VIP Architectural Associates
Developer: VIP Development Associates
LASIK MD Vision Surgical Center project delivers a 4,680sf high-tech, contemporary space that is comfortable and inviting to patients. Located within 1304 Buckley Road (a VIP Development property), the space includes offices, exam rooms, a LASIK surgery suite with a dedicated pre-op/post-op, a waiting area, and related support spaces. The suite also features highly sophisticated HVAC systems such as laminar airflow to avoid contamination during surgical procedures.
The space was designed by Canadian Designer Katherine Karounis in conjunction with VIP Architectural Associates and built by VIP Structures.
