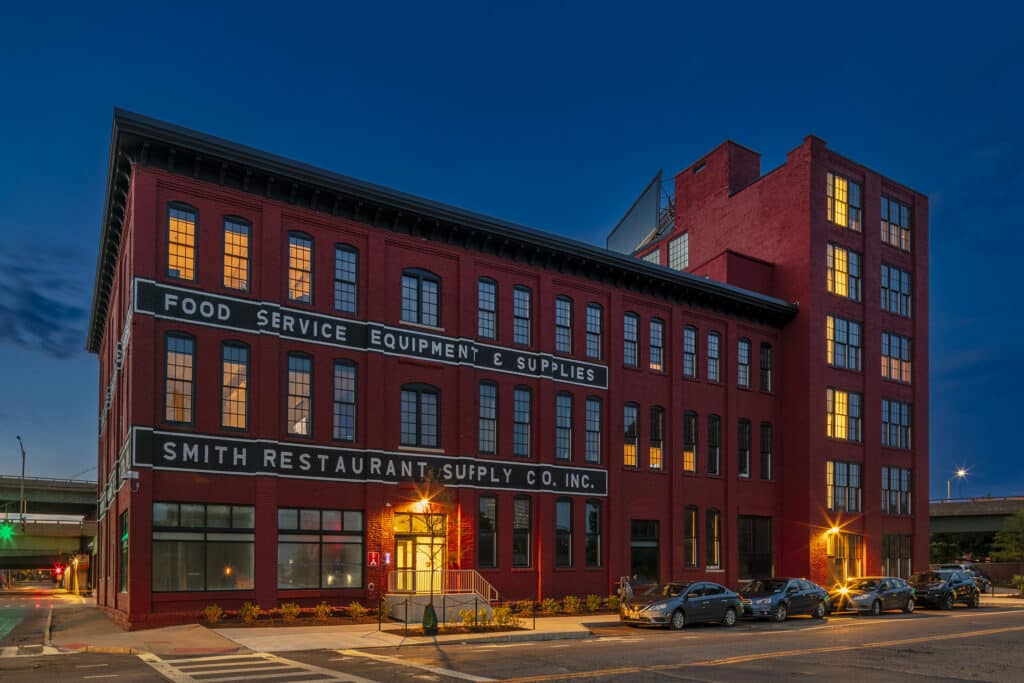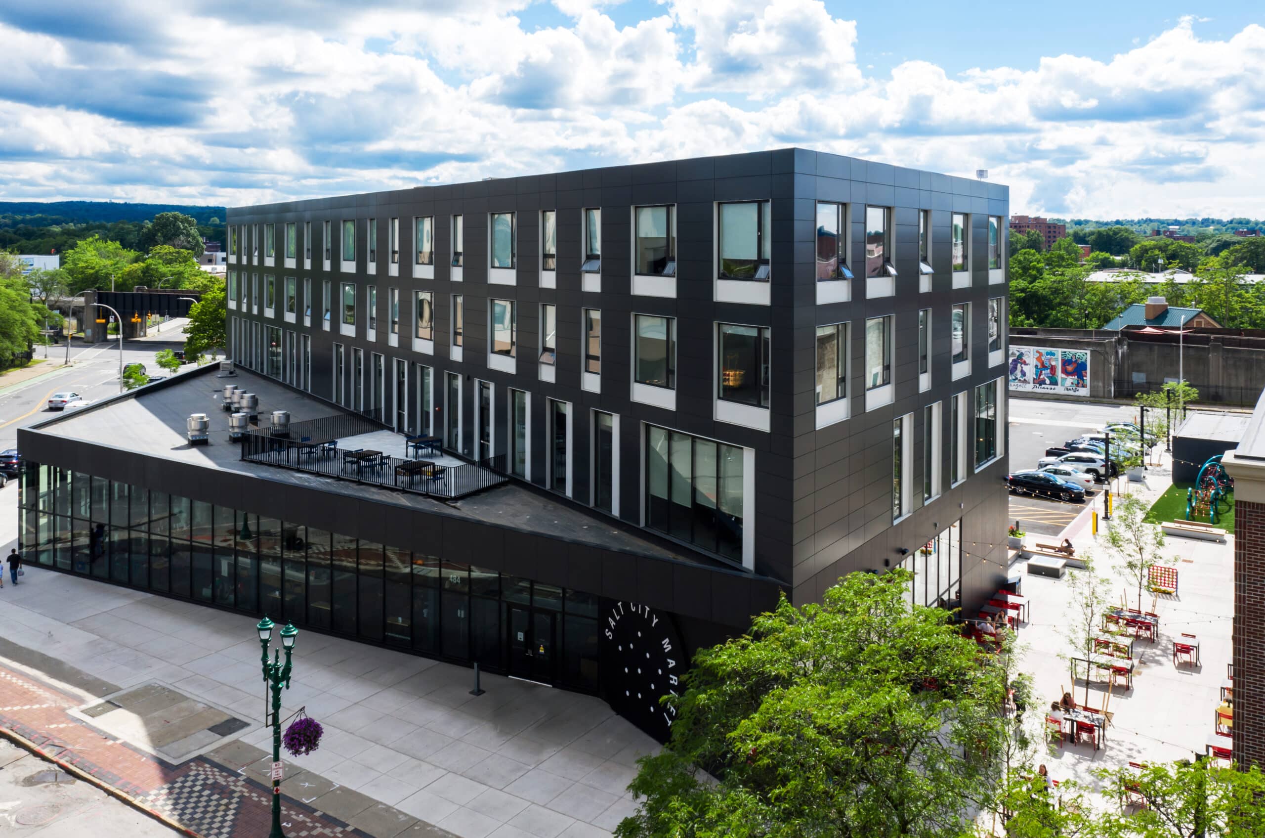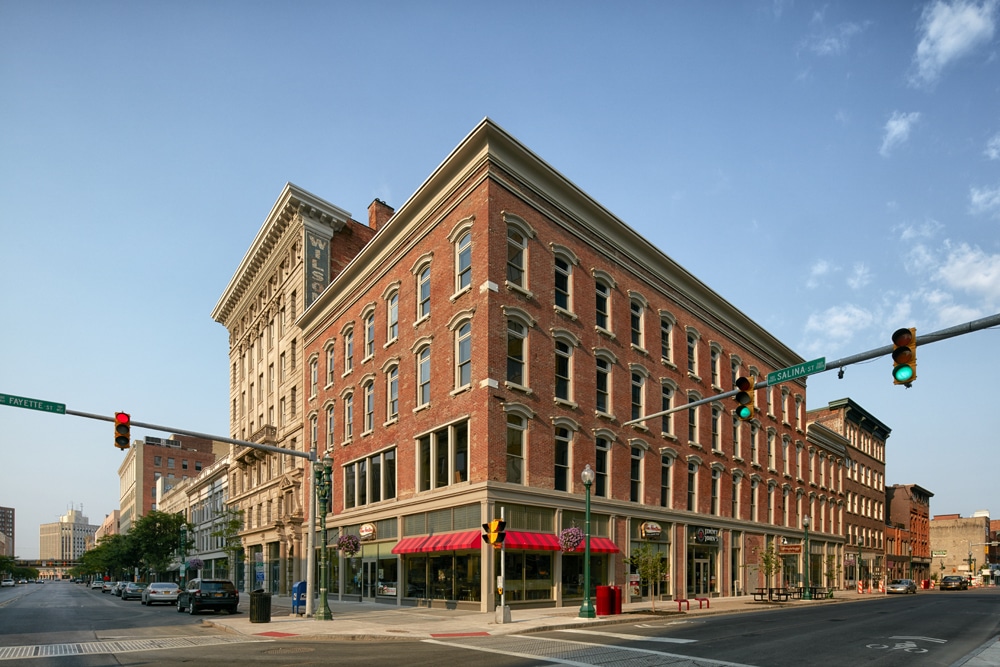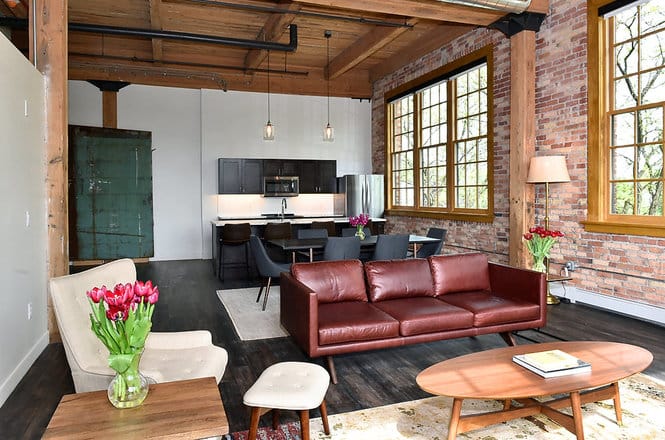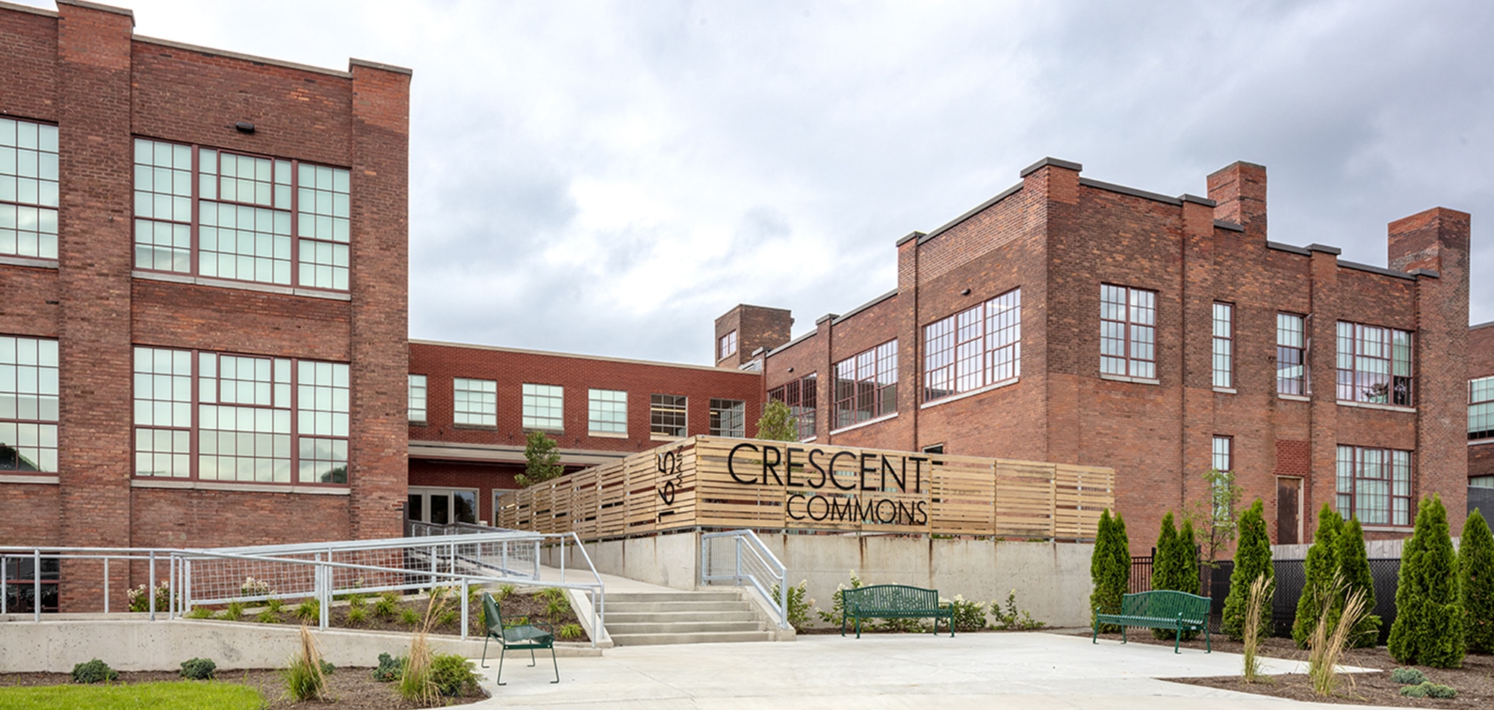Smith Supply Warehouse Lofts
Adaptive Re-Use | Syracuse, NY
PROJECT INFORMATION
Size: 31,500 SF
Completed: 2022
Client: Paulus Development
TEAM
VIP Architectural Associates
IPD Engineering
JP Stopen Structural
Keplinger Freeman Associates
Rich & Gardner Construction
The Smith Supply Warehouse project is the adaptive reuse of two historic structures into a mixed-use residential apartment building developed by Paulus Development. The design team developed a concept to transform a three-story warehouse built in the 1800s and a six-story warehouse built in the early 1900s into 38 modern luxury apartments and about 2,500 square feet of ground floor commercial space.
An essential component of this project was preserving as much of the original historic fabric of the two buildings while integrating today’s modern amenities and technologies. The restoration of the facade includes a total window replacement that replicates the initial window configuration, preservation of the original signage, and repainting. The buildings are connected via three floor-plates, creating a unified structure and straightforward flow and way-finding. A six-story contemporary stairwell addition offers a second form of egress and an architectural nod to the future.
On the inside, an efficient layout allows for 38 one-bedroom apartments across six floors. With 460sf to 675sf of space, each apartment utilizes open floor plans to amplify living space, incorporate energy-efficient lighting and mechanical systems, and maximize natural daylight. In addition, historical elements such as original hardwood or concrete flooring and exposed brick incorporate aspects of the building’s past into everyday use
Read more:
VIP Structures Blog: VIP Structures Celebrates National Historic Preservation Month with Award-Winning Projects
Syracuse.com: A look inside Smith Supply Warehouse apartments

