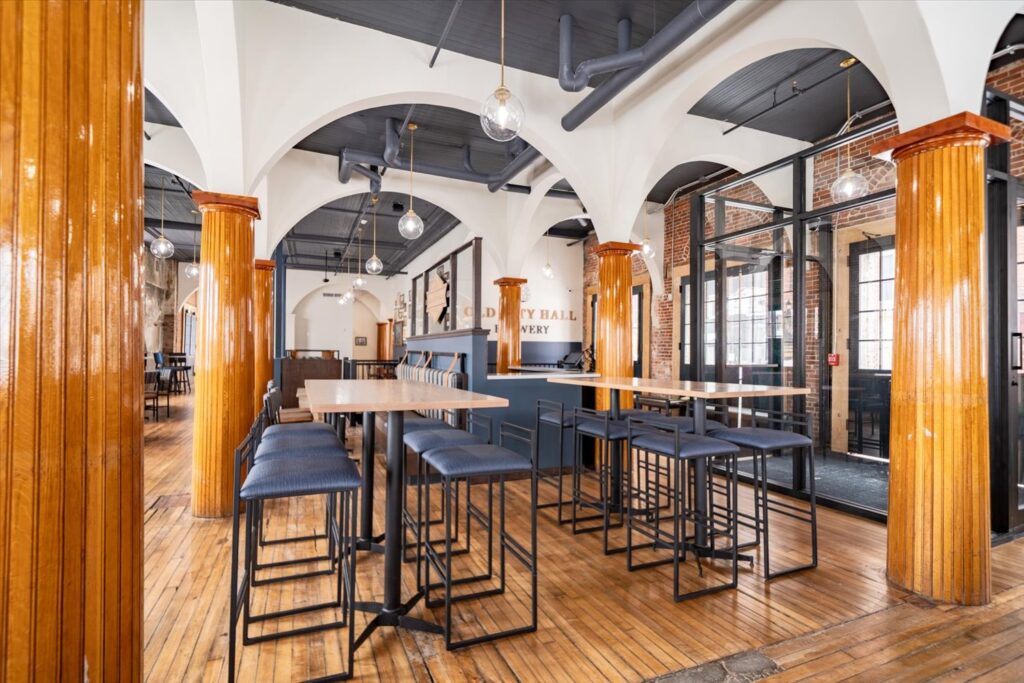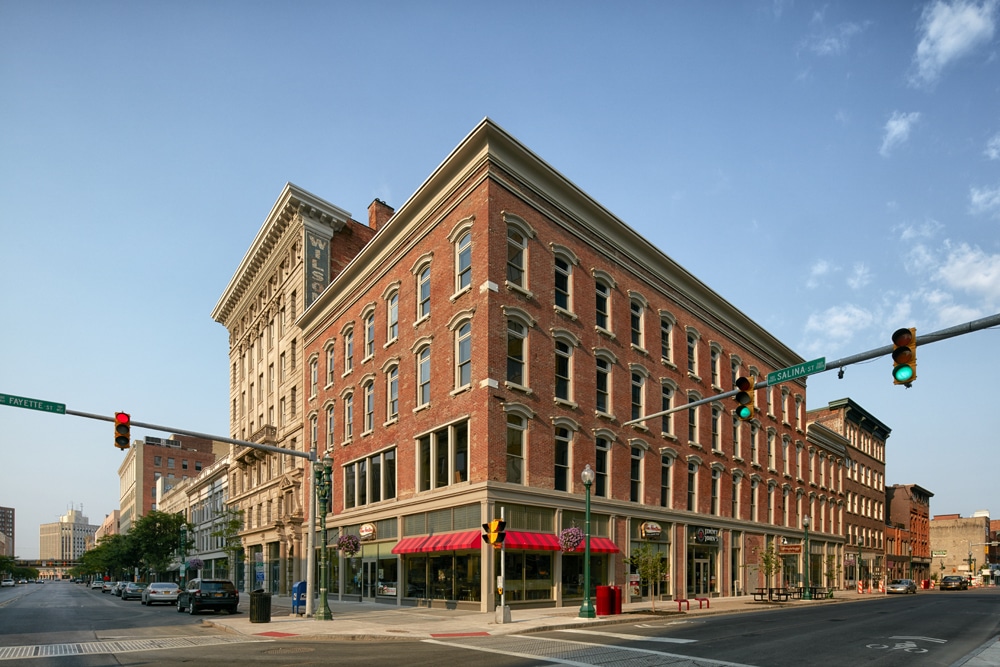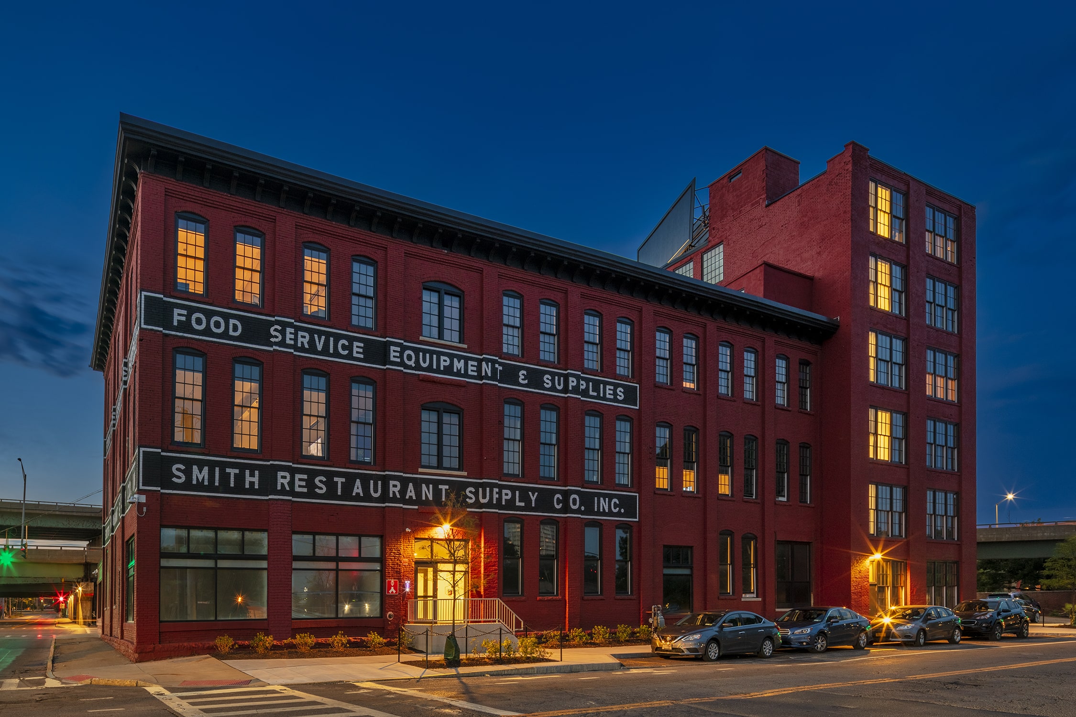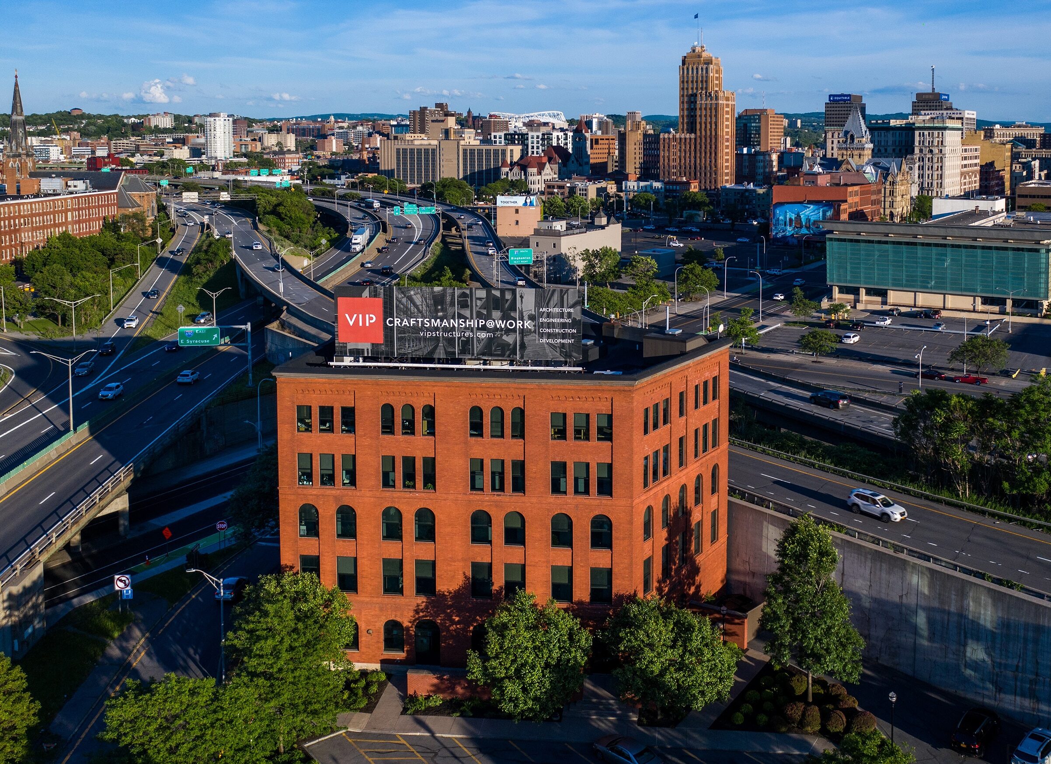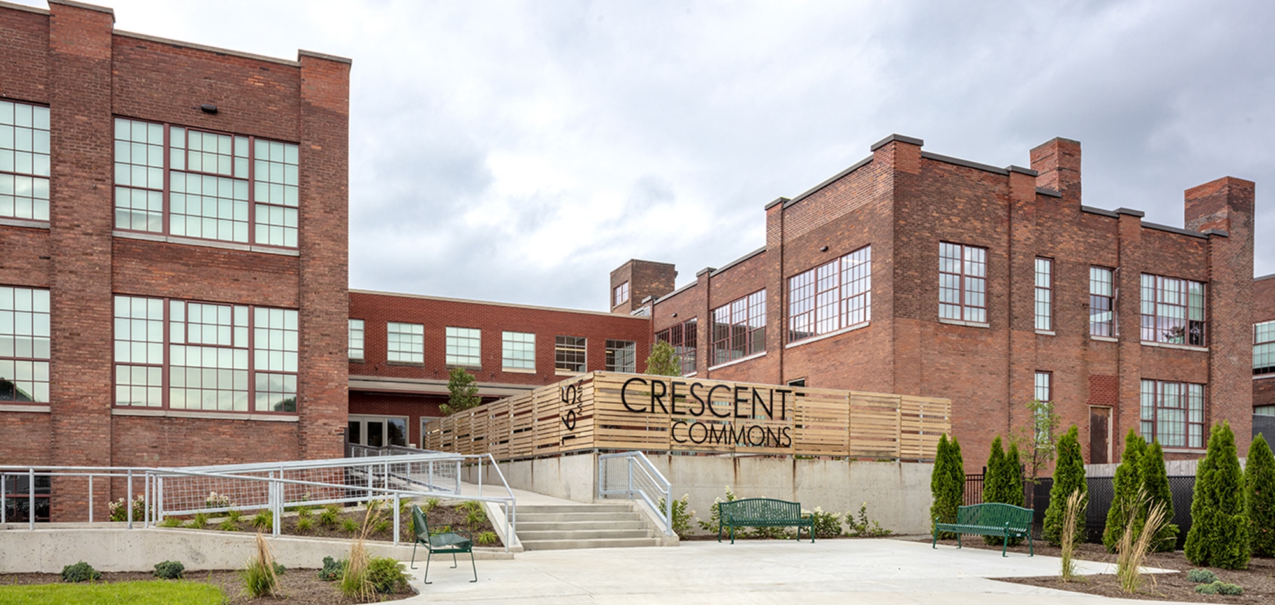Market House Apartments | Old City Hall Brewery
Mixed-Use Historic Redevelopment, Oswego, NY
PROJECT INFORMATION
18,000 SF
Completed: January 2025
PROGRAM
Basement Level Brewery
Ground Level Restaurant
Eight Residential Units
TEAM
Construction: VIP Structures
MEP Engineering: IPD Engineering
Architecture: MacKnight Architects
Built in 1836 and overlooking the Oswego River, Market House is a cherished local landmark listed on the National Register of Historic Places. After years of vacancy, it has been fully rehabilitated into a vibrant mixed-use development featuring market-rate apartments above a ground-floor restaurant and brewpub.
VIP Structures served as the general contractor and self-perform partner on this transformative project. The renovation carefully balanced State Historic Preservation Office (SHPO) guidelines with modernization. VIP restored the building’s defining features, including the original entry doors and a two-story spiral staircase. Portions of the third-floor arched ceiling were re-framed, and the full ceiling was restored revealing its unique form and original craftsmanship. VIP salvaged, reused and refinished historic trims and flooring throughout. Masonry restoration preserved the stone foundation, and extensive concrete work supported a new boardwalk deck, front entry foundation, and elevator pit.
Navigating a challenging, space-constrained site, VIP coordinated closely with utility providers to optimize electrical placement and reduce costs. A logistics plan developed with local authorities minimized neighborhood disruption and kept the project on schedule. The development was supported by IDA incentives and two New York State grants.
Now complete, Market House stands as a model of adaptive reuse and community revitalization, preserving Oswego’s architectural heritage while contributing to the city’s growing downtown vibrancy.
Read More:
