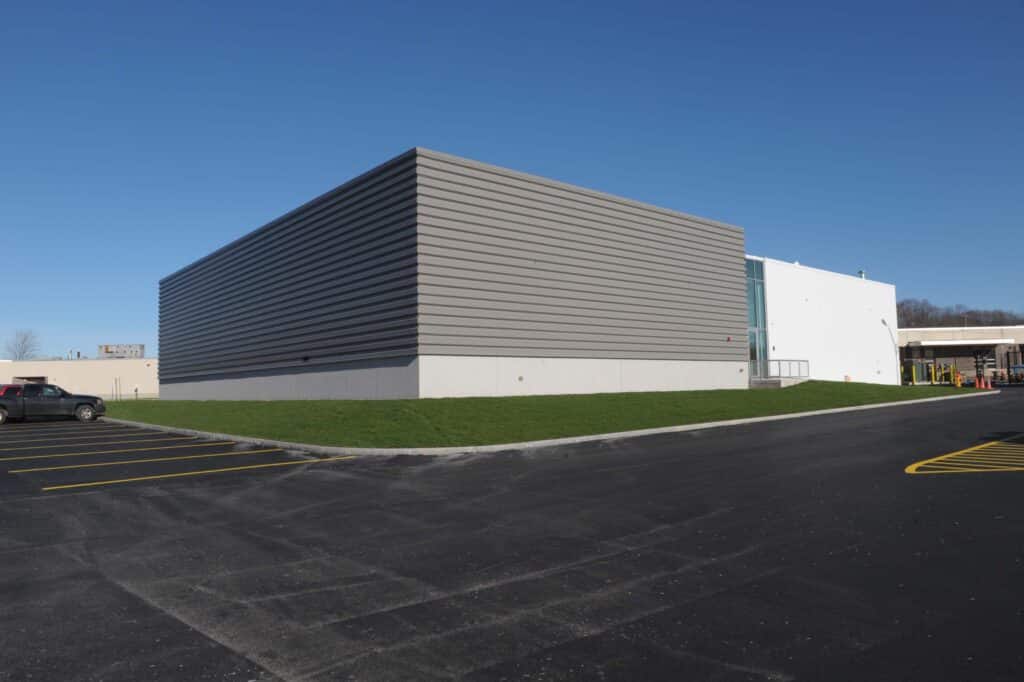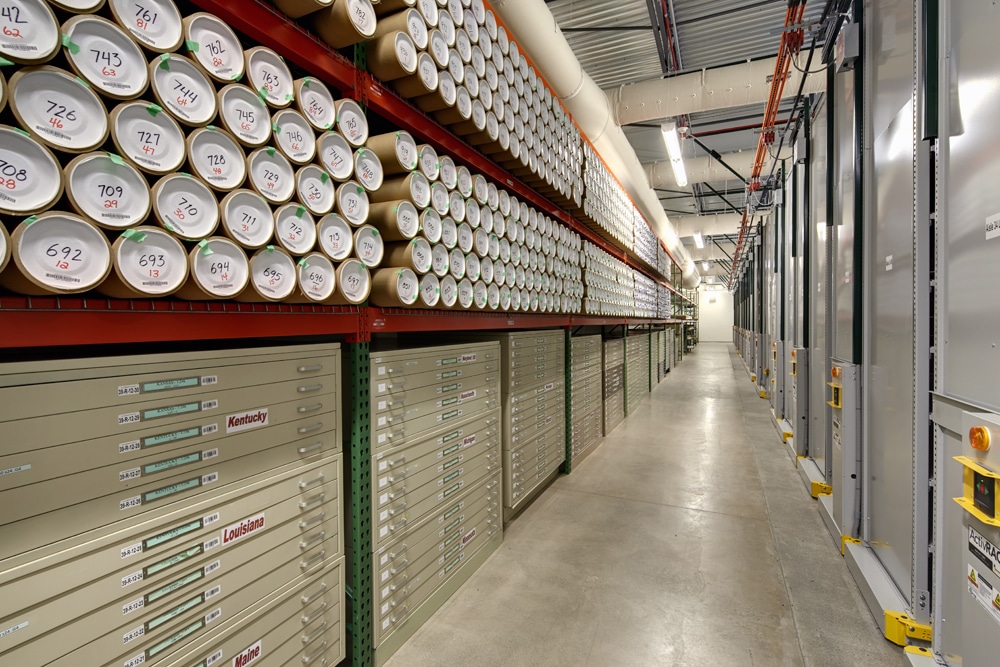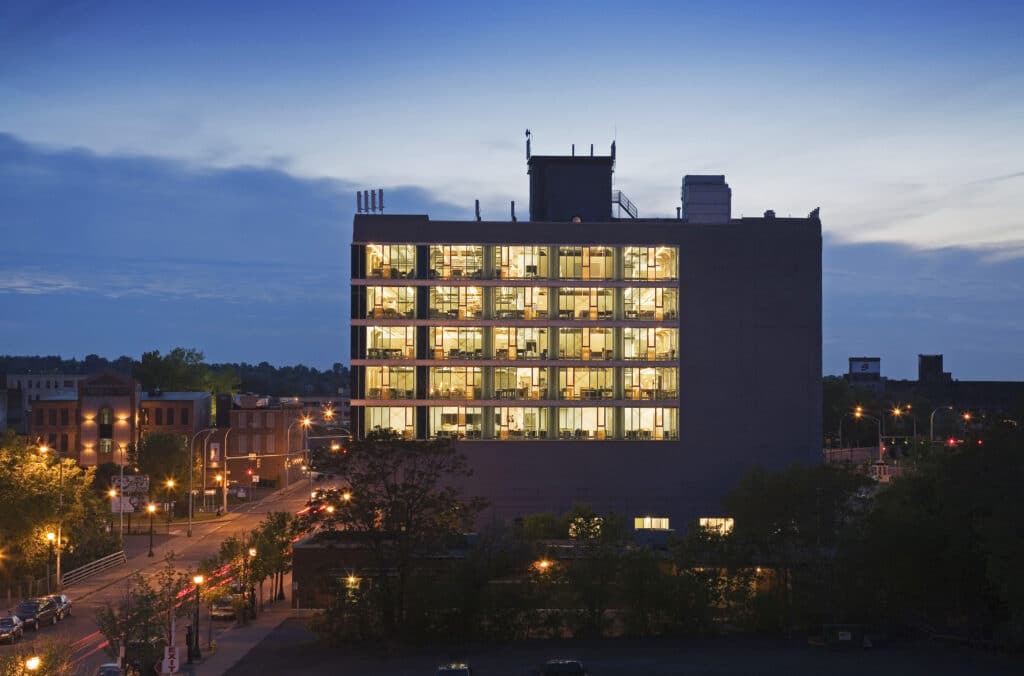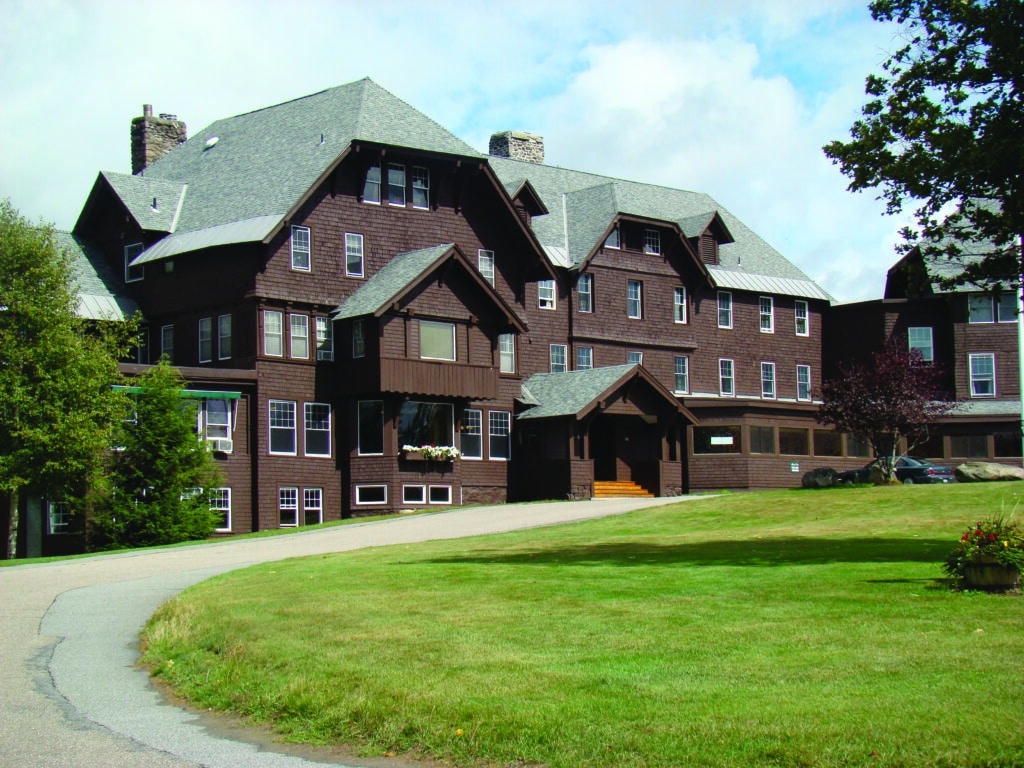Syracuse Univ. Green Data Center | Higher Education | Syracuse, NY

Previous Next SYRACUSE UNIVERSITY GREEN DATA CENTER PROJECT INFORMATION Higher Education 12,000 SF TEAM Construction: VIP Structures Architecture: VIP Architectural Associates The Green Data Center (GDC) at Syracuse University (SU) was conceived in 2009 through collaboration between SU, IBM and the New York State Energy Research and Development Authority (NYSERDA). The team assembled by SU […]
Syracuse University | High Density Library Storage | Syracuse, NY

Previous Next SYRACUSE UNIVERSITY HIGH DENSITY LIBRARY STORAGE 20,000 Square Foot Facility | Syracuse, NY PROJECT INFORMATION Design-Build 20,000 SF TEAM Design-Build Construction: VIP Structures MEP Engineering: IPD Engineering Architecture: VIP Architectural Associates VIP Structures was enlisted to design and build a 20,000 SF facility just 3 miles from Syracuse University’s main campus. The cutting-edge […]
Syracuse University Nancy Cantor Warehouse | Adaptive Reuse | Syracuse, NY

Previous Next SYRACUSE UNIVERSITY WAREHOUSE Adaptive Re-Use of Warehouse | Syracuse, NY PROJECT INFORMATION Higher Ed 145,000 SF TEAM Construction: VIP Structures Architecture: VIP Architectural Associates The Syracuse University “Warehouse” project is an element of former Chancellor, Nancy Cantor’s initiative to help revitalize the city center by creating a dynamic downtown presence for the university. […]
Northwood School | K-12 Improvements | Lake Placid, NY

Previous Next NORTHWOOD SCHOOL Building Renovations | Lake Placid, NY PROJECT INFORMATION Design-Build 110,000 SF TEAM Construction: VIP Structures MEP Engineering: IPD Engineering Architecture: VIP Architectural Associates Located in the Adirondack Mountains of Lake Placid, New York, Northwood School is a private college preparatory boarding and day school for boys and girls in grades 9-12 […]
