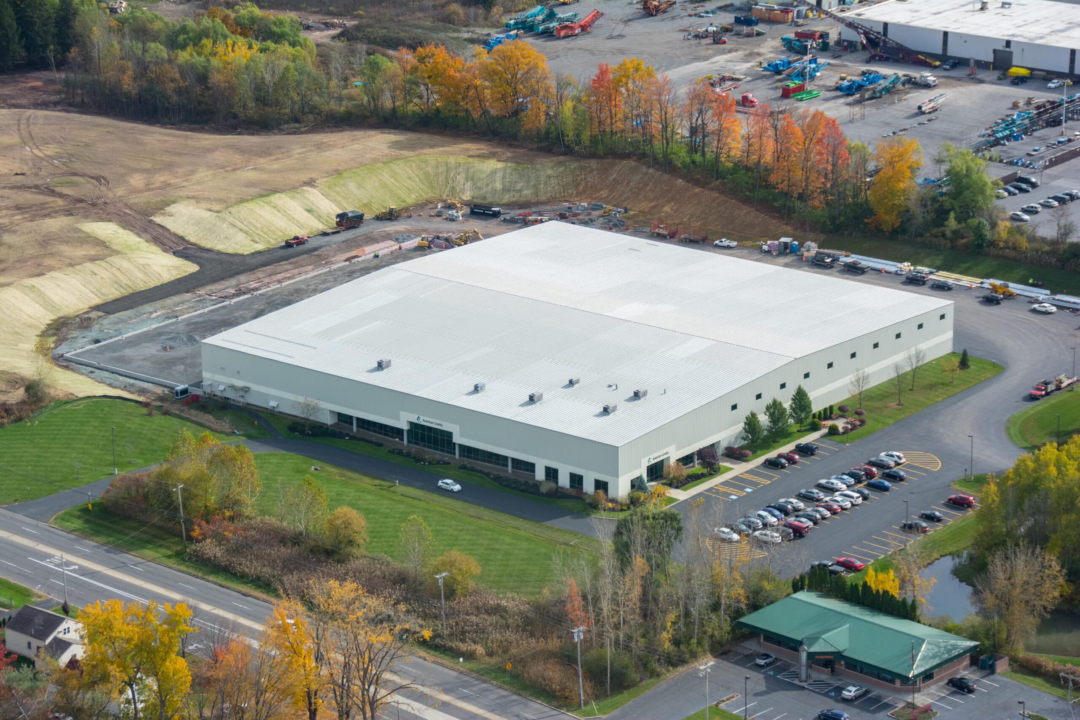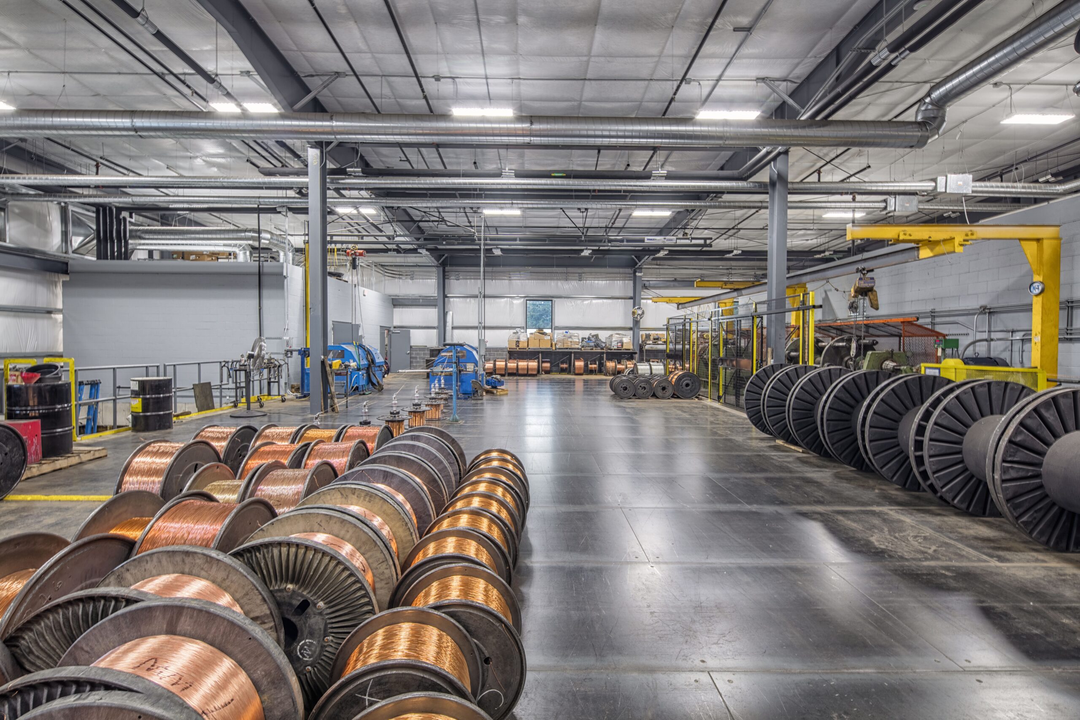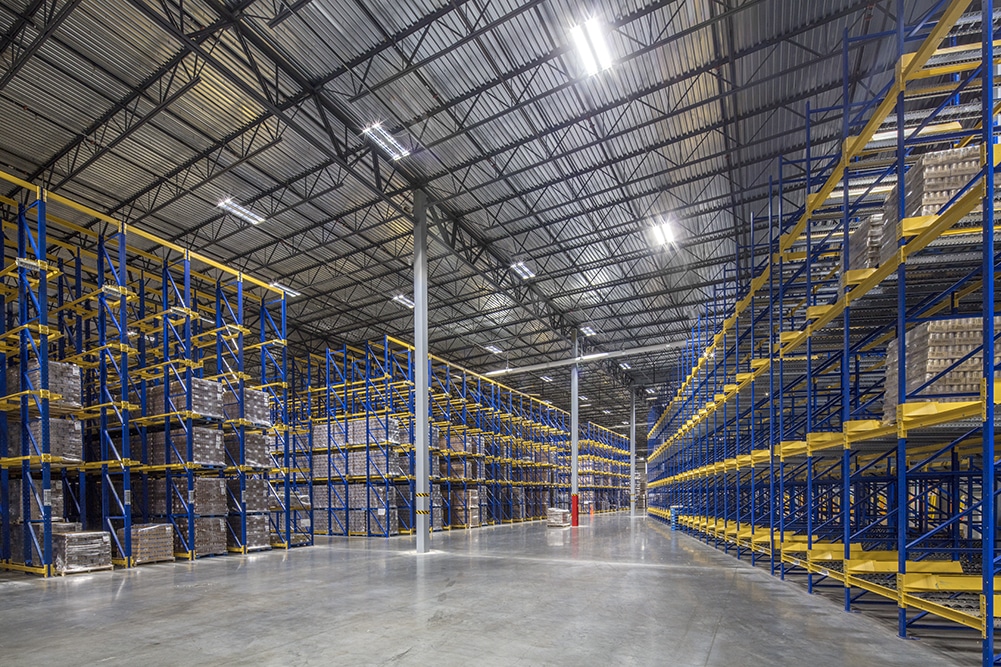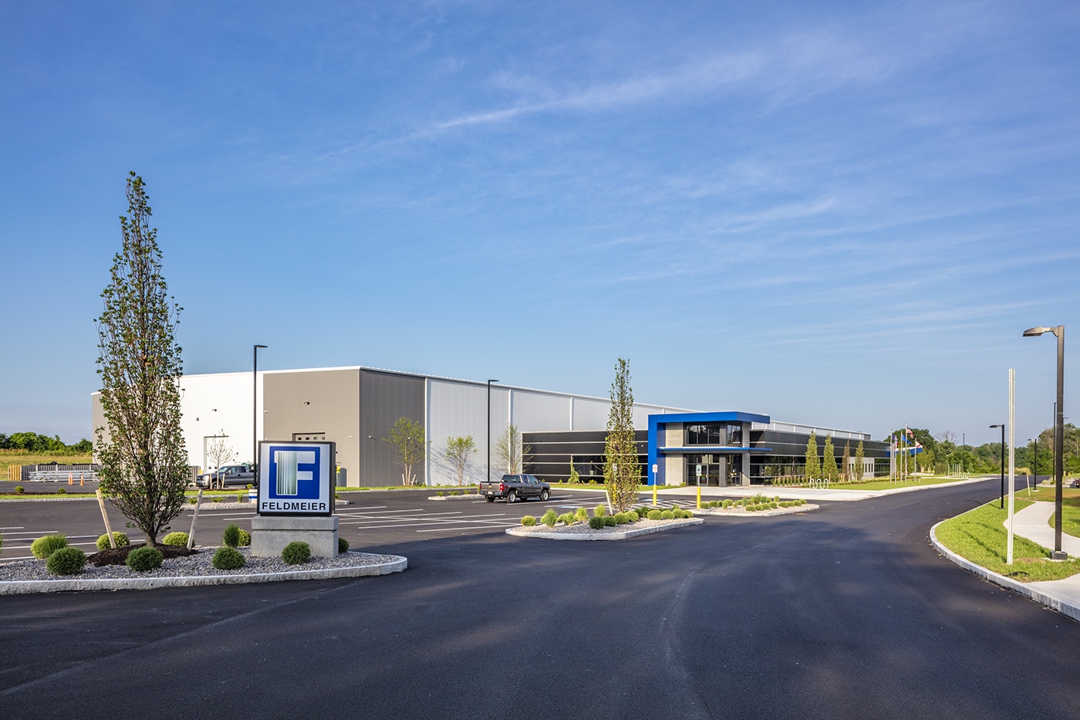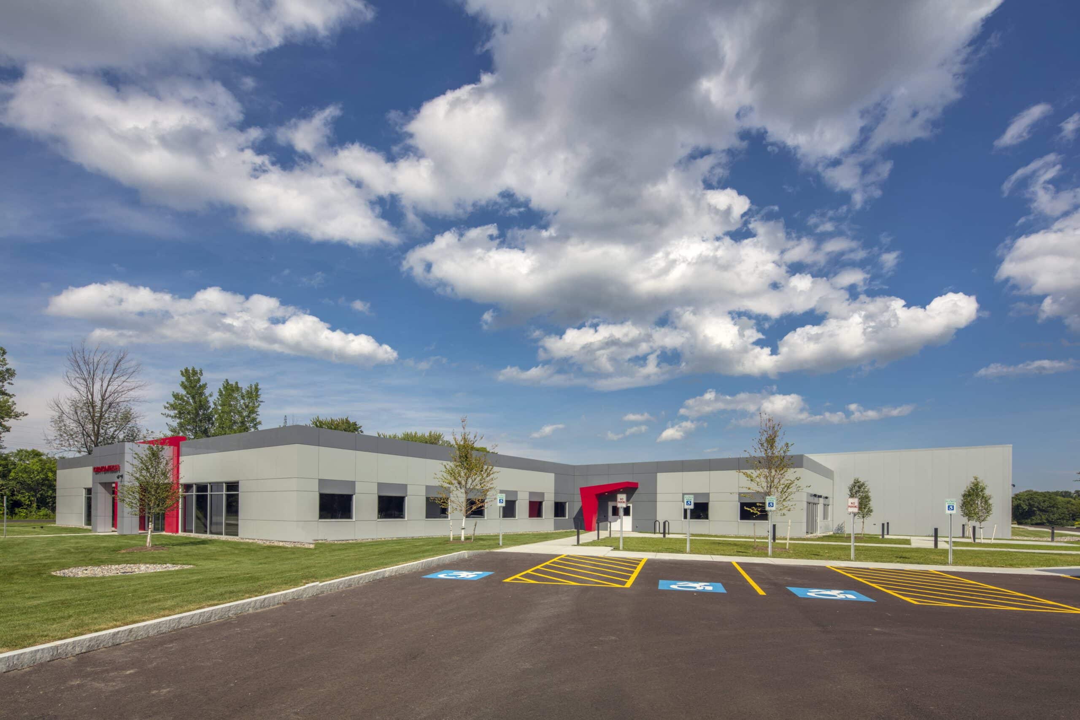American Granby
Corporate Offices and Distribution Center, Syracuse, NY
PROJECT INFORMATION
Design-Build
157,000 SF
TEAM
Design-Build
Architecture: VIP Architectural Associates
Construction: VIP Structures
Established in 1962, American Granby serves the distribution needs of the wholesale pump and well, pool and spa, turf irrigation, plumbing and heating markets. Looking to expand distribution reach, American Granby was searching for a facility. VIP designed and constructed a new distribution facility with future expansion in mind using expandable end walls. An addition was later constructed as planned.
