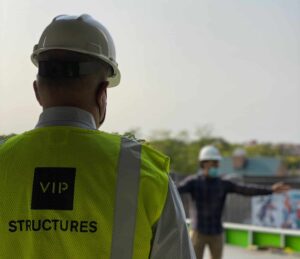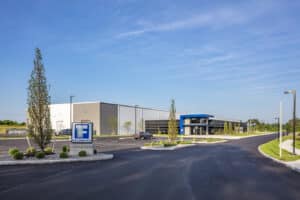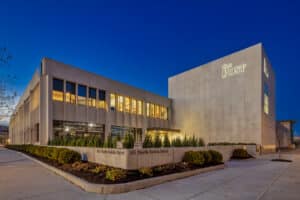Much like the mainstream introduction of Building Information Model (BIM), 3D printing in architecture is very much in an infancy stage. Architects, designers, and engineers around the world are collectively seeing the potential for 3D printing in construction. With 3D prototypes, case studies, and scaled models growing in value, the architecture industry is wrapping its head around the possibilities and the future of 3D printings and renderings.
What is 3D Printing?
3D printing in architecture and design-build is the process of replicating a larger building or structure into a smaller 3D model. The model is typically built by laying successive thin layers of extrudable plastic to build the structure. As the 3D printing in the architectural field continues to develop, so does the technology used to render the models.
What are the Benefits of 3D Printing in Architecture?
This innovative process creates several advantages for architects and their projects. Ultimately these benefits trickle down to developers and owners of assets by improving the quality and output of the design-build process. Here are 3 of the major benefits of 3D printing in architecture:
Time Savings on Modeling
One of the major benefits of 3D printing is the ability for the technology to build an architectural model without impacting an architect’s time adversely, since building out a 3D model by hand is time intensive. An architect’s time is much better spent on space consulting and finding more efficient and effective ways to build. For a long time, creating a hand built scale model for a project was labor intensive and an added expense for any project. With a small-scale 3D printer time and costs are reduced significantly.
Ability to Transform Drawings into Prototypes
With 3D printing, it’s never been easier to transform drawings, sketches, and digital copies into tangible models. These 3D renderings provide value to clients and owners of projects to help them visualize the outcomes of the building project. Having a physical printout to view helps conceptualize the layout, something that is not always easy to capture through a sketch or digital picture.
Architects can use scale models to look at designs in realistic detail, whether it is the massing of the building or specific features the client or owner would like to incorporate. It can help to visualize and problem-solve how a building will interact with natural elements on the site. A 3D model is a great selling tool for real estate developers looking to sell spaces under construction.
Flexibility in Design
Some architects are limited to the programs and platforms they use to create models, including usage of straight lines and boxes, for example. The flexibility in modeling varies by software. 3D printing allows more visual flexibility in design renderings and allows architects to easily design, develop, and edit high-quality architectural models, surpassing past technologies.
VIP Architectural Associates is a sister company of VIP Structures in Syracuse, NY. VIP Architecture has earned WBE (Women Business Enterprise) certification with New York State for architectural and construction management services. This WBE certification in construction management further enhances VIP Architecture’s abilities for leveraging the fully integrated benefits that its sister company, VIP Structures, offers. Interested in learning more about what VIP can offer you? Contact us below.



