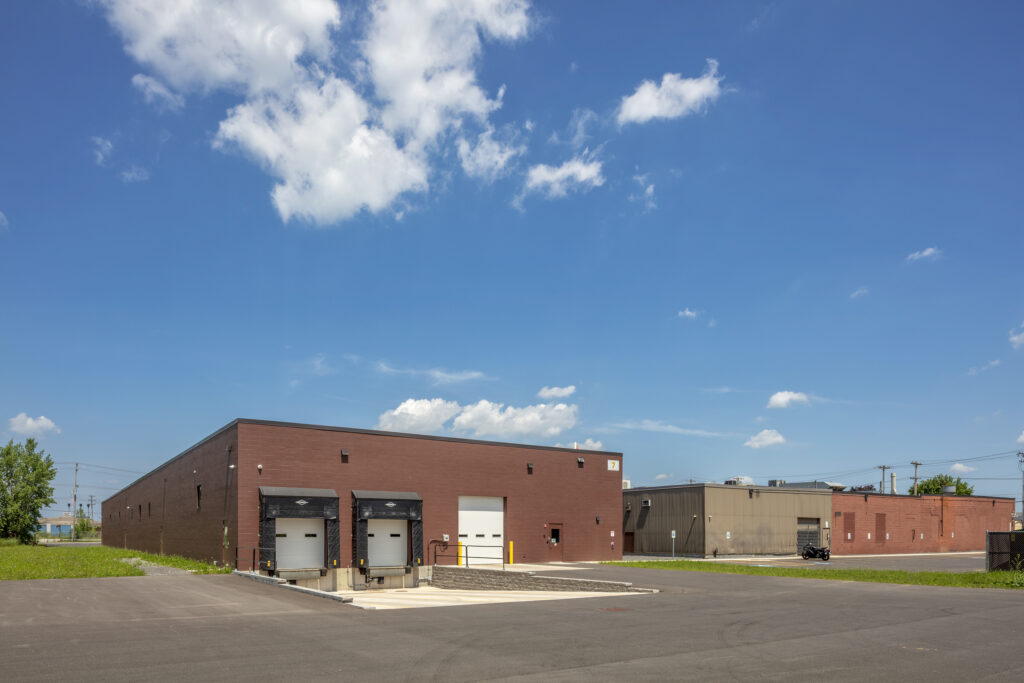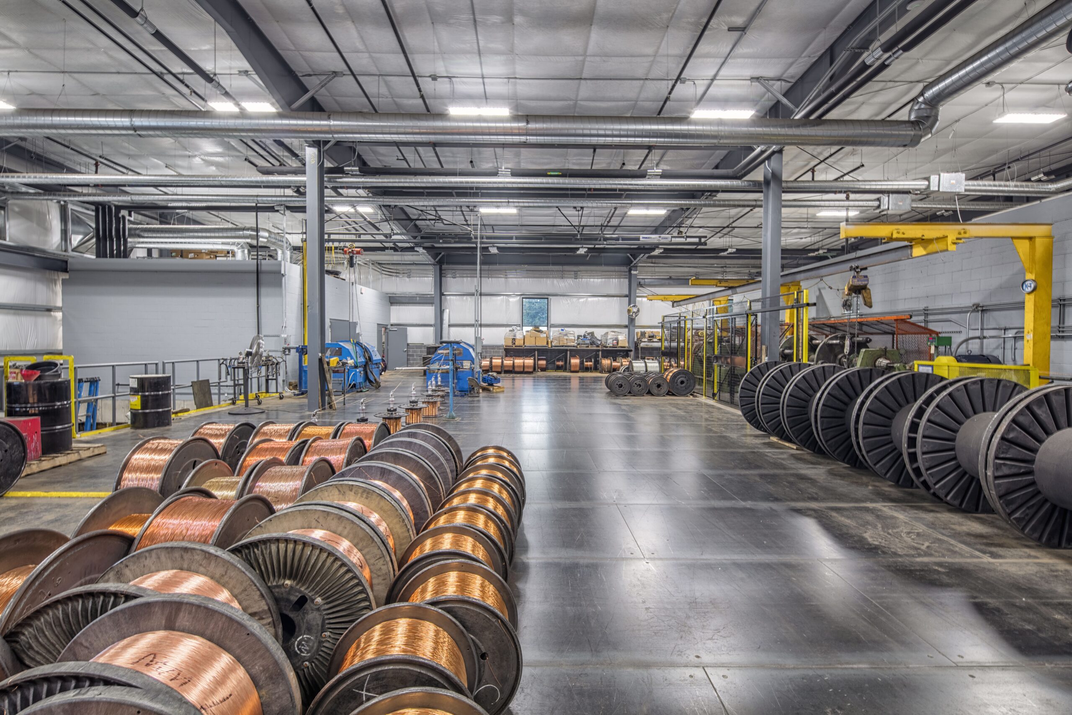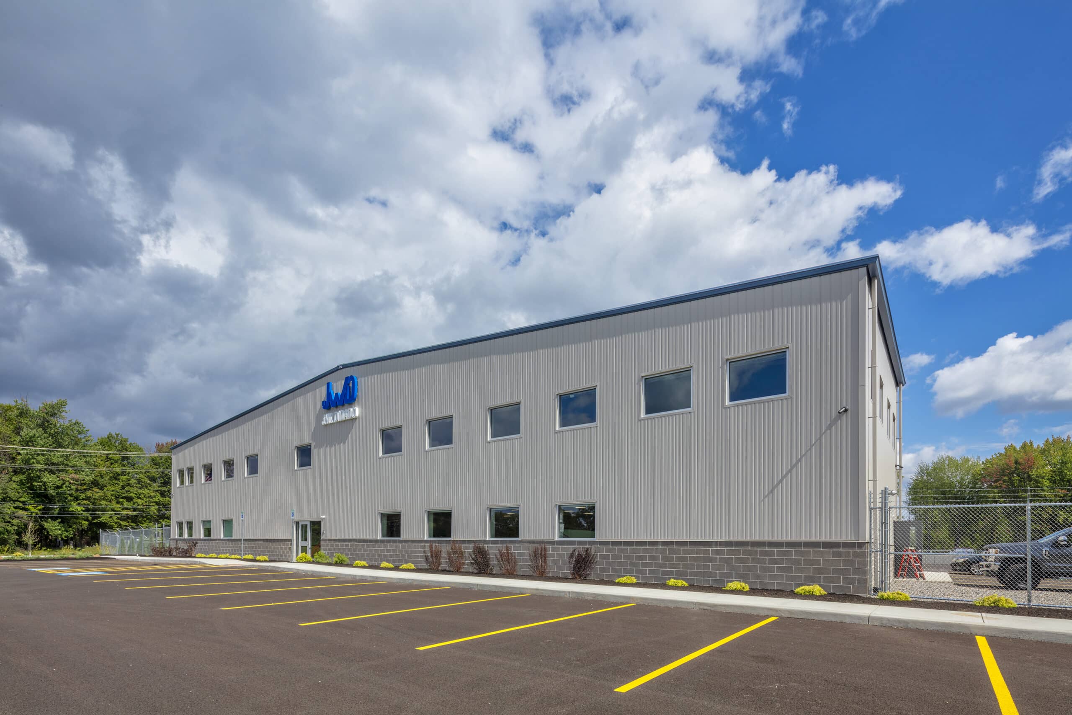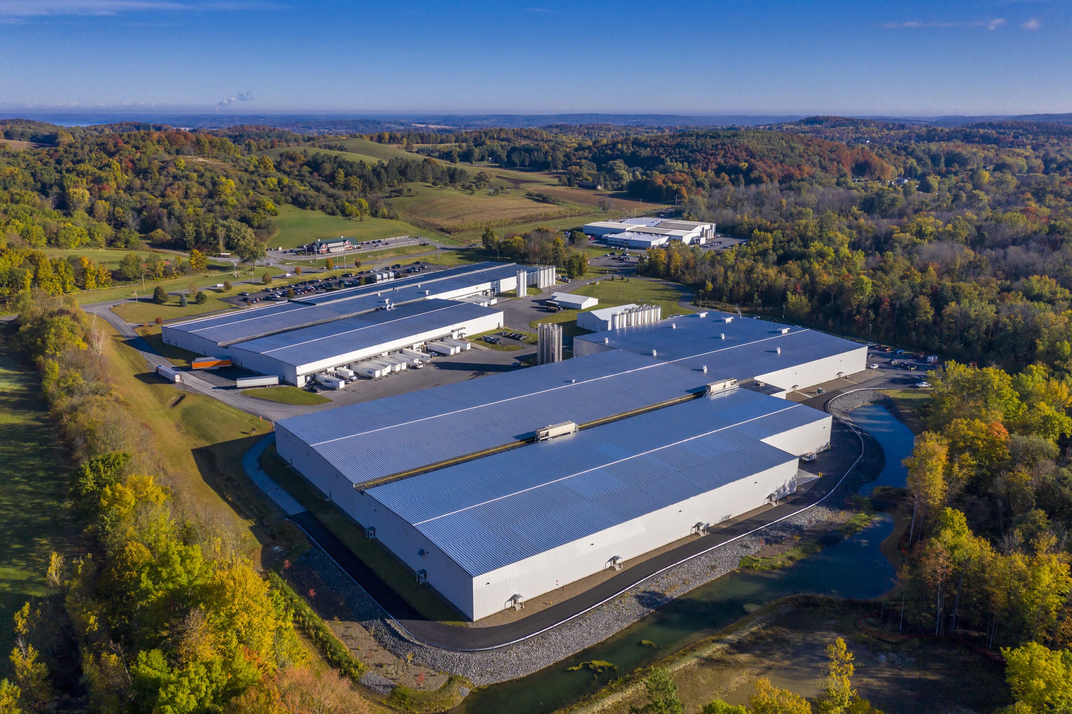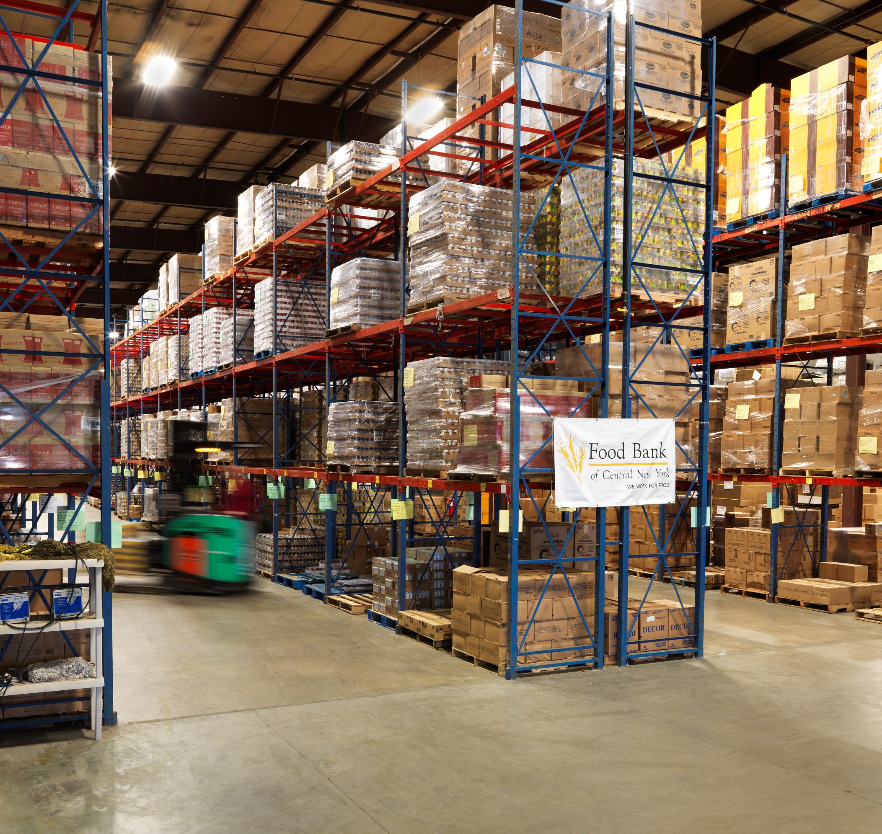Anoplate
Manufacturing Addition | Syracuse, NY
PROJECT INFORMATION
22,000 SF
Completed 2024
Design-Build
TEAM
Design-Build
Construction: VIP Structures
MEP Engineering: IPD Engineering
Architecture: VIP Architectural Associates
Anoplate, a respected family-owned and operated metal finishing company, has steadily expanded its Syracuse, NY facility on Pulaski Street since the 1960s. Serving industries such as aerospace, defense, electronics, and medical, each building renovation supported the company’s ability to meet increasing demand while maintaining high standards in quality and performance.
As part of its next phase of growth, Anoplate partnered with VIP Structures to design and construct Building 7—a new 22,000-square-foot facility that marks the beginning of its “Reimagine 459” initiative, a forward-looking commitment to modernization and community investment. The new building improves product flow, enhances safety, and creates room for future technological upgrades. Most importantly, it positions Anoplate to expand operations, grow its workforce, and strengthen its capabilities well into the future. One of the project’s core requirements was minimizing exposed interior steel due to the nature of Anoplate’s manufacturing processes. VIP met this need with a clear-span structure that eliminates interior columns, creating a more efficient layout for production.
From the start, VIP took the time to understand Anoplate’s goals and challenges, developing innovative and cost-conscious solutions that gave the team confidence in each design decision and enabled to project to be finished on time and under budget.

