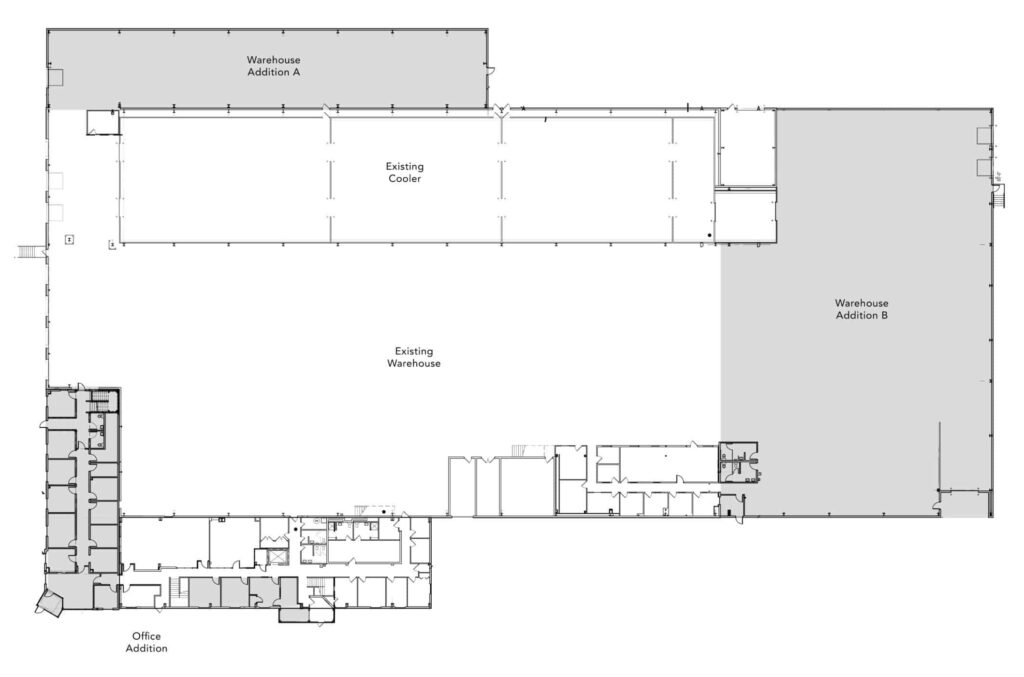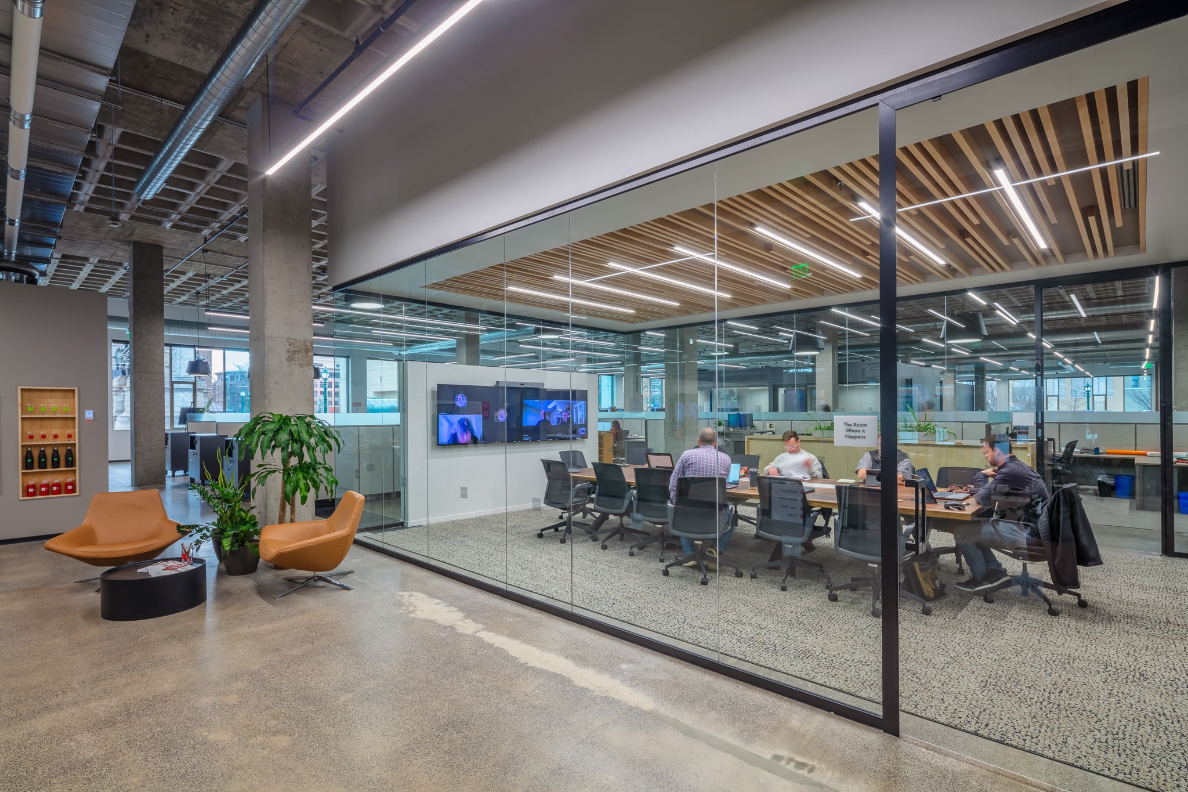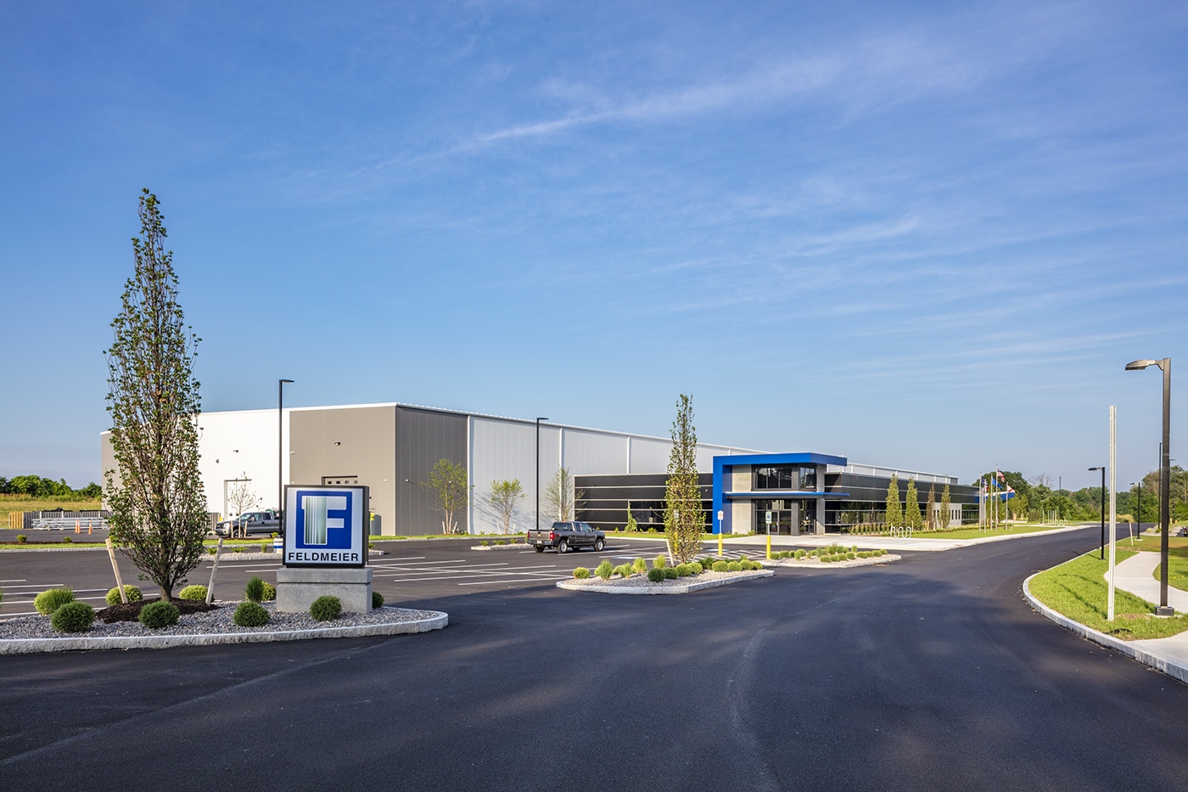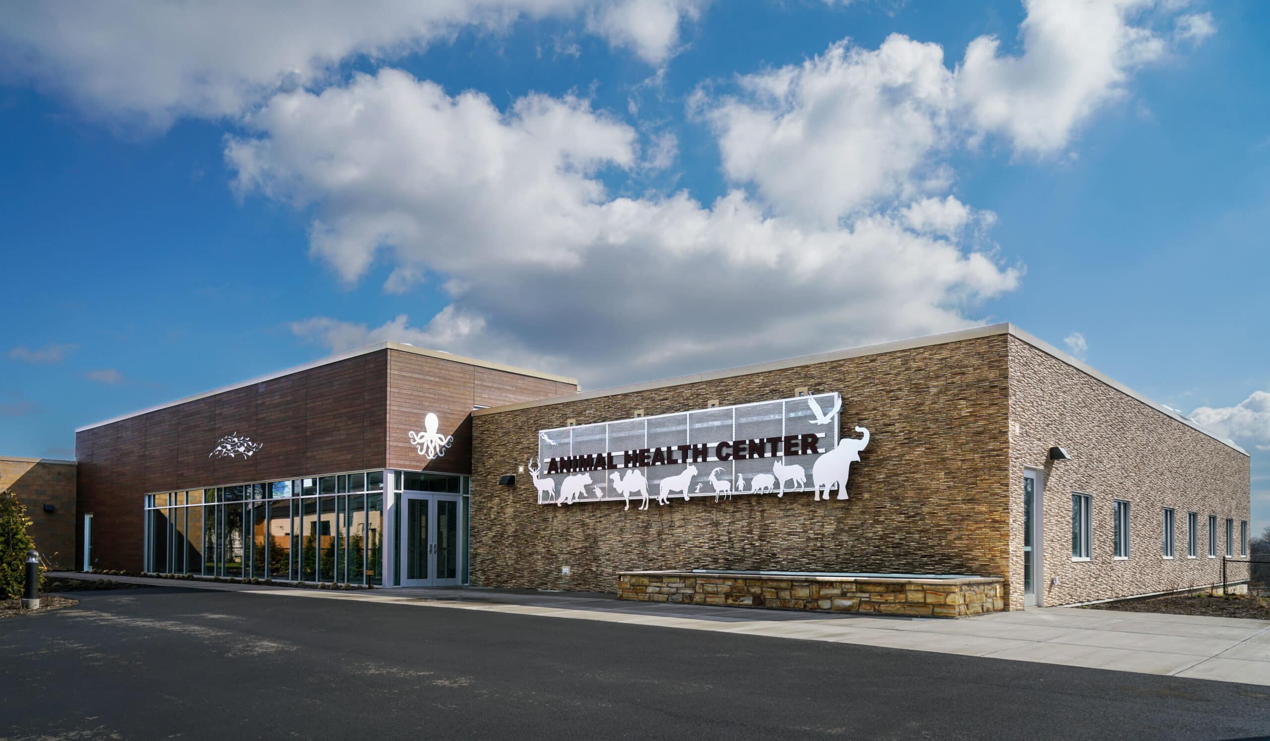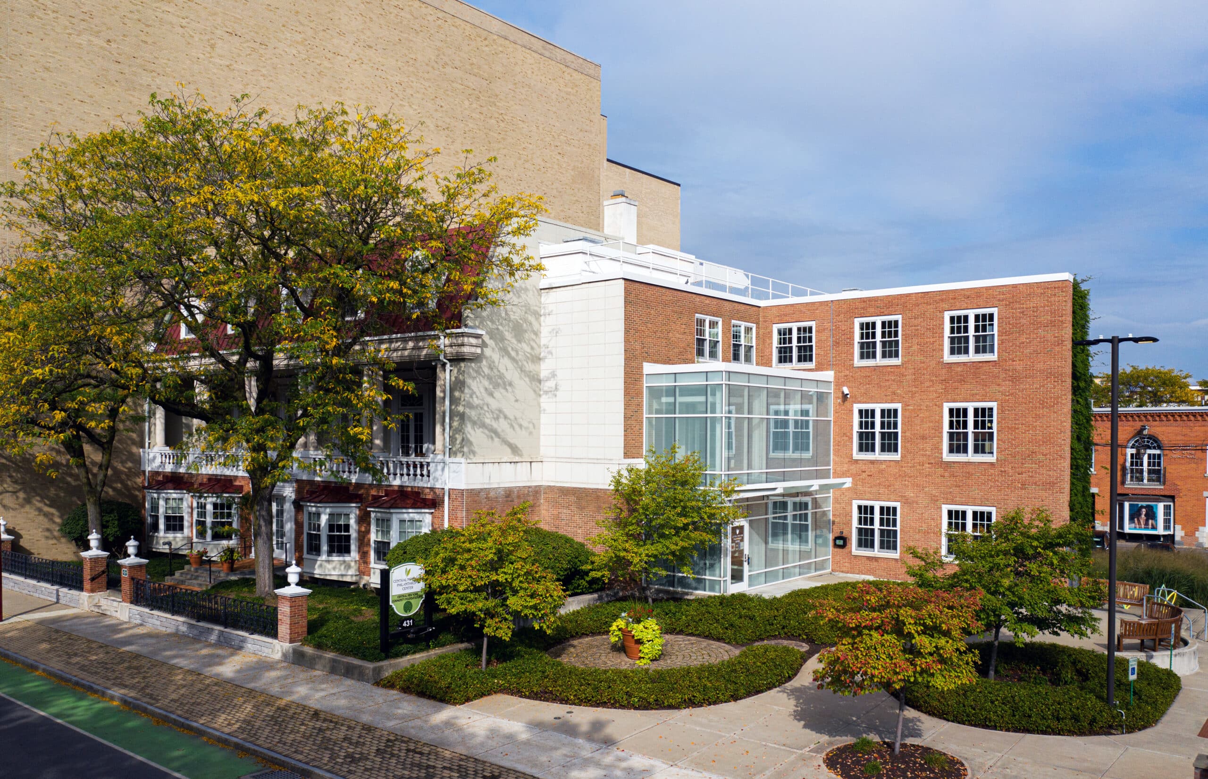Food Bank of Central New York
Warehouse/Distribution Facility Renovation | Syracuse, NY
PROJECT INFORMATION
63,000 SF Renovation – 2011
34,000 SF Office & Warehouse Addition – 2024
Pre-Engineered Metal Building Warehouse & Conventional Office
TEAM
Design-Build
Construction: VIP Structures
MEP Engineering: IPD Engineering
Architecture: VIP Architectural Associates
VIP’s long-standing partnership with the Food Bank of Central New York goes beyond bricks and mortar, it’s rooted in strengthening community connections. What began as a 63,000 SF warehouse renovation has evolved into a 97,000 SF regional hub that not only supports the logistics of food distribution but also welcomes the people and partners who make it possible.
After purchasing a warehouse in 2009, The Food Bank partnered with VIP to assess the building, and complete repairs and renovations which included a new office addition. Sustainability was a key focus of the project, with green features such as a geothermal HVAC system, high-efficiency and solar tube lighting, and upgrades to the building shell for improved energy efficiency.
Facing a growing demand, the Food Bank once again turned to VIP to design and build a 34,000 SF, three-part expansion, completed in 2024. The project included renovations to the existing facility as well as a two-story administration wing addition with new lobby, offices, staff areas, and an upgraded architectural façade that enhances aesthetics, insulation, and access to natural light.
A 28,000 SF warehouse expansion increased operational capacity through the addition of loading docks, expanded cold storage, processing areas, and a new dedicated volunteer center. The enhanced 97,000 SF facility now distributes an additional one million pounds of food annually, ensuring greater community impact.
Read More:
VIP Breaks Ground on Food Bank Expansion
Syracuse.com: Food Bank of Central NY expands to handle another 1 million pounds of food
Foodbank.com: Building Expansion 2023
WAER.com: Food Bank of CNY breaks ground on new expansion to distribution center
CNY Central: Food Bank of CNY Unveils Massive Warehouse Expansion Amid Growing Need
