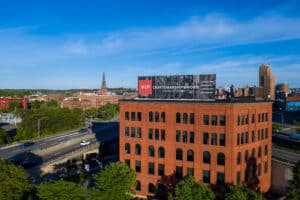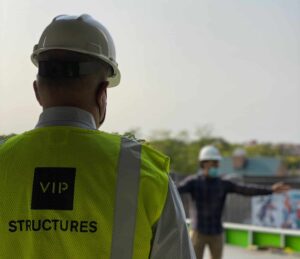45 years ago, the City of Syracuse and surrounding communities embraced a young architect, right out of college, and gave him the support he needed to start VIP Structures. VIP CEO, Dave Nutting has instilled in all of us the importance of community and making a difference – one project at a time.
Below we have listed two community-driven projects VIP has completed.
CNY Community Foundation
Established in 1927, the CNY Community Foundation was looking to relocate their operations into the historic University Club Building, located in the middle of Syracuse’s Downtown area, to continue supporting the growth of charitable endowments for the betterment of the region through local philanthropy.
VIP’s integrated team of architects, engineers and construction professionals worked collaboratively, utilizing a design-build/bridging method to provide a fast-track construction project, to transform this iconic building. Overlapping design and construction allowed our team to meet the fast-track schedule. During the pre-planning stage our team documented the existing building conditions and historical features to determine the most cost-effective options, thoughtfully considering associated life-cycle cost and occupancy comfort. The result of these efforts led to a LEED certified project.
Catskill REC. CENTER & SKANEATELES YMCA
Our team was hired to deliver a project for The Catskill Recreation Center using our integrated design-build approach to complete a 20,000 SF non-profit aquatic/fitness facility. This high-efficiency center incorporates geothermal HVAC and pool heating systems, solar domestic water heating, photovoltaic (P.V.) electric generation, energy recovery ventilation and LED lighting. The community center has two swimming pools, offices, locker rooms, a class/playroom and a 3,000 SF fitness area.
VIP’s team designed and constructed the Skaneateles Community Center in 1996 that featured an ice rink, four swimming pools, a pro skating rental shop, a large community flex space, concessions, lockers, and a childcare center. In 2015 the center became part of the YMCA system and looked to VIP’s design-build team to construct an all year round NHL ice rink with seating capacity for 800 people as well as gym space, bringing the building’s total square footage to 105,000.



