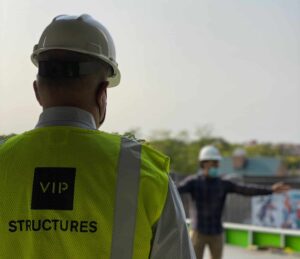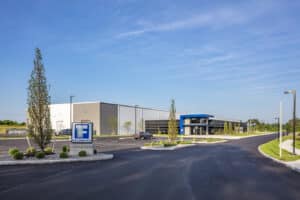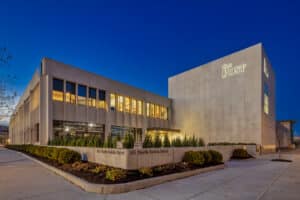Like most new employees, I was working with the IT Department to set up my computer. What seemed like it would be an easy first day task, turned out to be anything but. Step 1 – log in to the computer with my ID and password provided by IT. Step 2 – log in to my email. This is when things went a little south. I entered my password incorrectly, more than once mind you, and it logged me out. IT had to swoop in and save the day.
What made this even more ridiculous and embarrassing was the fact that I got this internship based on my research and computer experience with augmented and virtual reality. Looking back on it, while definitely making me feel and seem unfit to be the person assisting the VIP Team in bringing cutting-edge technology into the firm, the experience is not dissimilar to what it’s like trying to navigate the world of augmented and virtual reality. There is no manual for what software to use, how to use it, or how clients will respond. A lot of visualization is trial and error; sometimes you get locked out, and often times you need to reset.
When I finally got past the login debacle, I sat down with Kate Nutting, AIA, Principal & Managing Member at VIP Architectural Associates and she said, “Tell us what you need and we’ll make it happen.” That would be anyone’s dream, right? The only minor issue was that with all this technology and freedom, I had no idea how to actualize any of this.
In my previous internship, I worked with Syracuse University Professor Amber Bartosh at the Interactive Design and Visualization Lab at the Center of Excellence. Our research primarily focused on visualizing virtual data in an urban environment. This internship meant I spent most of my day in the virtual environment, testing out different methods of showing data. This research was insular when it came to clients or how people not accustomed to virtual reality would respond to what we were making – we were creating within a vacuum.
My other area of research for my graduate thesis was about the role of augmented reality and art galleries, and how this could enhance our perception of space and deepen the knowledge that visitors would be able to get from exhibitions.
While both of these previous research topics had helped to wet my appetite for mixed reality, neither was directly applied to architecture – and most importantly, clients.
Investigating the Options
“Scientia potentia est” is a Latin aphorism meaning “knowledge is power.” Knowing that I needed to acquire more knowledge, I began my internship with research to learn what other architectural firms were doing, what software and hardware were available in the marketplace, and familiarizing myself with recent and current projects at VIP. As I began this process, a few projects were presented to me to put my research to use and determine what technology would interface best with clients.
Project #1: The Post Standard Building
The Post Standard Building is located within Clinton Square, downtown Syracuse’s hub for festivals, concerts, holiday events, a farmers market and so much more. VIP acquired this building to be their future home and to create a vibrant multi-tenant building that would revive its presence in the Square. The ask: create a visual space that potential tenants could explore and experience.
Project #2: Salt City Market
The Salt City Market is a design-CM project that VIP’s team is working on with Syracuse Urban Partnership to create a Food Hall and mixed-use office and apartment building on a corner in Syracuse that intersects a number of socioeconomic classes. The ask: create a model that would allow attendees at an upcoming event, taking place across the street from the Salt City Market site, to virtually see the building within the framework of the surrounding landscape.
Next Step: How to Successfully Do It!
The first idea that came to mind after completing my initial research was to purchase an AR headset – either Microsoft HoloLens or Magic Leap. However, not knowing if this was the best option, it was decided to hold off. I then tried out a couple of augmented reality apps. The Augment app and ARki by Darf Design both allowed for a 3D model to be projected onto reality. However, these types of software would not allow us to geo-locate a project, which meant that placement on the site was imprecise and hard to replicate. So yes this software would work for the Post Standard project, but it was not the solution for the Salt City Market project.



