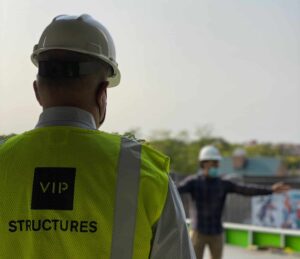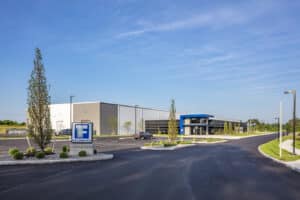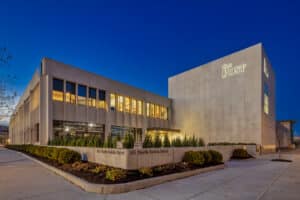Recent technological innovations have allowed academic researchers and cutting-edge manufacturers to utilize the science (and art) of biomimicry to its fullest potential. It might just hold the key to unlocking a vastly improved, sustainably built environment for commercial construction. Before diving into the applications and benefits for the design-build and construction industries, it is important to understand what this high-tech and new concept is.
What is biomimicry?
Biomimicry is the copying and recreating of natural designs, functionalities, or mechanisms and findings ways to create efficient uses of those elements into materials, resources, and energy. Based on the latter part of this definition, it is not surprising that the construction and manufacturing industry is finally starting to utilize biomimicry. From an efficiency and sustainability standpoint, the potential improvements have caught the attention of industry professionals in architecture, engineering, and construction alike.
Biomimicry relates closely with “lightweighting.” According to the NFPA Journal, lightweighting uses engineered lumber, which is a term used to define a wood structure fabricated through bonded fibers and materials that are put together as a composite joist.
The concept of lightweighting is not new, by any means, in the construction industry. Biomimicry works hand-in-hand with lightweighting. Lightweight materials are in numerous commercial buildings and structures. These lightweight materials use bonded fibers, membrane, cable, shell, or folded structural systems. Applications include buildings with long-span roofs such as stadiums or exhibition structures.
Examples of Cutting-Edge Lightweighting
In Janine Benyus’s most recent Synapse webinar series titled, “Minimizing Material to Maximize Effect,” she explores the concept of lightweighting and discusses how various companies and research teams are successfully adopting this practice to their advantage.
She discussed various real-world examples and processes behind lightweighting used in the construction and manufacturing industries.
Lighter Structures
Dr. Christian Hamm, of the Alfred-Wegener-Institute (AWI) at Helmholtz Centre for Polar and Marine Research, is leading a systemized, biomimetic approach to design and engineering optimization. This innovative method, called Evolutionary Light Structure Engineering (ELiSE), uses lightweight, hierarchical structures from nature to attain weight savings of 50%, as well as faster manufacturing.
Dr. Hamm’s team of biologists, design engineers, and computer scientists optimize placement of material to handle structural loads efficiently. This method is called “topology optimization.” They are also exploring the nanostructure of natural materials. These elements in the nanostructure enable the building to achieve greater strength and flexibility.
Algorithmic Design
Throughout the past decade, many architects have been utilizing recently developed advanced computational tools to design “minimal energy” structures. These high-tech systems allow architects and engineers to analyze and simulate the physical behavior of structures through algorithms. Because every detail on a computationally designed structure is examined and constructed with pinpoint accuracy, structures are more quickly and feasibly envisioned.
Innovative and Sustainable Materials
Other researchers, such as Michelle Oyen, a bioengineer at Cambridge University, are looking to improve the construction industry directly through the development of synthetic and eggshell building materials. Oyen’s intent is to create a building material that is more sustainable than concrete and steel, yet just as strong.
Currently, it takes a lot of energy to produce cement and steel, which translates to fossil fuel intensive. Nature and the natural environment, on the other hand, create their materials at room or body temperature. This requires minimal energy and is a fraction of what it takes to produce standard building materials, like cement and steel, for commercial projects. So although many design-build firms aim for green and sustainable building, the process of manufacturing the materials for those buildings is often inefficient.
If all goes to plan, Oyen hopes to see high-rises and skyscrapers built with more bio-minerals, proteins, and other fibers. With the assistance of 3D printing and the quickly changing construction industry tools, she may get to see this plan come to fruition in her lifetime.
Interested in learning more about 3D printing? Learn how 3D printing will change the design-build industry landscape.
What does Lightweighting mean for the construction industry?
Lightweight structures are strong because of their unique and complex shape. The only way to replicate this efficiently on a construction site or through prefabrication would be to use a 3D printer that can build intricate geometry from the ground up; building cutting-edge materials, minerals, and fibers throughout the process.
Strong, lightweight, environmentally-friendly, and cost-friendly commercial buildings are what everyone in the industry strives towards, whether you are an architect, engineer, developer, or building owner. Lightweighting and biomimicry are two cutting edge and high-tech examples that consistently challenge improvements to sustainability and efficiency in the construction industry.
Want to learn more about VIP Structures and how our integrated design-build company in Syracuse, NY can assist with your next project?
Like this post? Share it on Twitter and LinkedIn.



