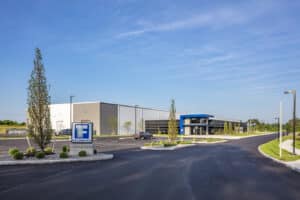Building information modeling (BIM) is not just a tool. It’s the first stepping stone in what will likely be labeled a paradigm shift for building design in the future. For a brief refresher, BIM is almost universally used in design, construction, and engineering. In fact, over 80% of all construction firms in the U.S. use BIM.
Wondering why BIM is so heavily used? The technology allows for the complete integration of 3D modeling, plans, sections, and programming for the designers. It helps with material, cost, and construction document information for the contractors. Finally, BIM is useful for mechanical, plumbing, and energy related information for the engineers. BIM compiles all of this information inside one file that can be simultaneously worked on by all teams in an integrated design-build firm. For a complete BIM recap, read this prior blog post.
The use of data is the reason why BIM can create such efficient workflows between project teams. BIM software saves and integrates data at each stage of an integrated design-build project. This enables any member of the project team to open the file and immediately understand project status. Design-build firms feed integration of project phases and communication. Learn more about working with an integrated design-build team here.
As it turns out, for the past decade researchers and cutting-edge designers have been asking, “How can we utilize this data to actively inform our physical design decisions?” Here is some more information about generative design.
Generative Design
Generative design, otherwise known as computational or parametric design, is still in its infancy relative to BIM. This technology takes data, often leveraging BIM tools as a resource, and inputs it into sophisticated algorithms to create optimized solutions. Bill Allen, who lectured at Autodesk University about “BIM 2.0” (generative design), says “algorithms are now able to manipulate [building] data and kick out 17,000 different design options in a couple of days.” That’s a lot of potential options for design teams to sift through, yet it’s still a major time-saver for the team.
The use of generative design and tools such as Grasshopper and Dynamo has enabled firms to utilize BIM-informed, algorithm-executed design processes in clever ways. One of the most interesting and famous examples of generative design can be seen in the Al Bahar towers in Abu Dhabi. Like any project team assessing a design for the middle of the desert with temperatures often above 100 degrees, you must consider shading systems.
The design team working on this project posed the question, what if we could design a façade that actively responds to solar radiation, and opens and closes based on fluxes in sun exposure? To do this, the design team would need to input climate and solar radiation data for every day of the year taken from BIM. With the help of algorithms, the design team successfully devised a kinetic façade that opens and closes its pyramid-like panels in response to the movement of the sun as a way to reduce solar gain, save energy costs, and improve occupant well-being.
Accepting “BIM 2.0”
The learning curve for generative design techniques and principles can be steep in the workplace, which is one reason why there has been a slow adoption rate. BIM itself is a new workflow and business model for many small to mid-size firms, which requires employee training before the new way of working reaches peak efficiency.
Generative design is mainly being used today as plug-in tools that are integrated during early stages of the design process. This is different than the way BIM is used on a project from start of the design, all the way through the operation of a building. In that respect, generative design should be easier for a firm to test out and consider for adoption.
VIP Structures is an integrated design-build firm in Syracuse, New York. Want to learn more? Visit our website or browse our design-build blog.



