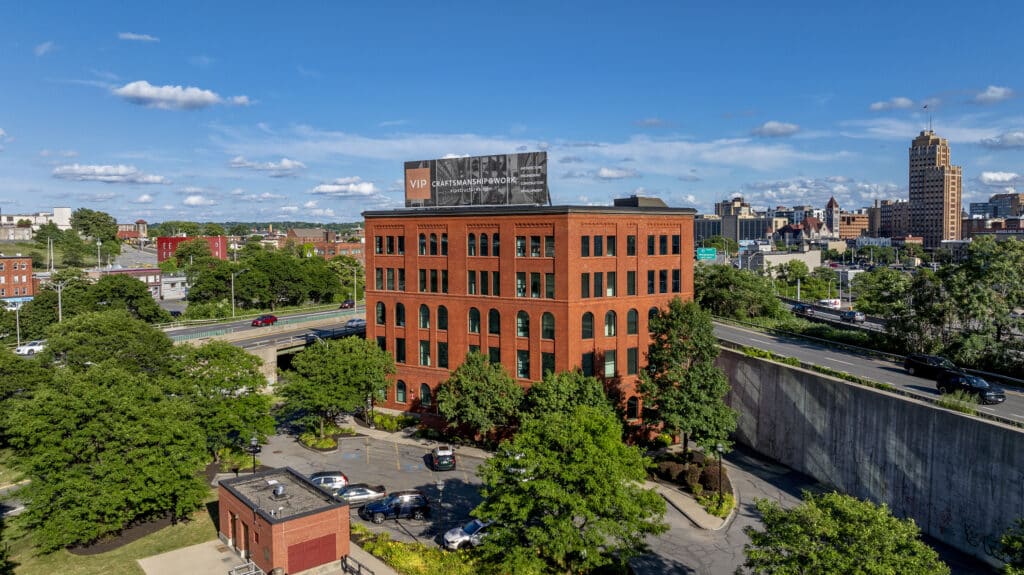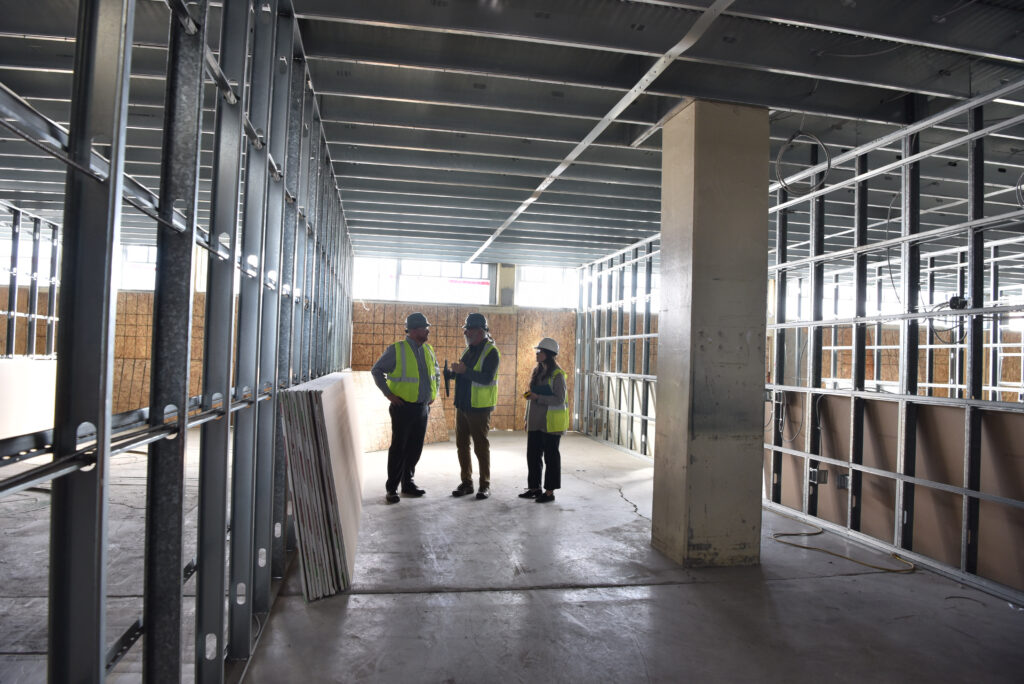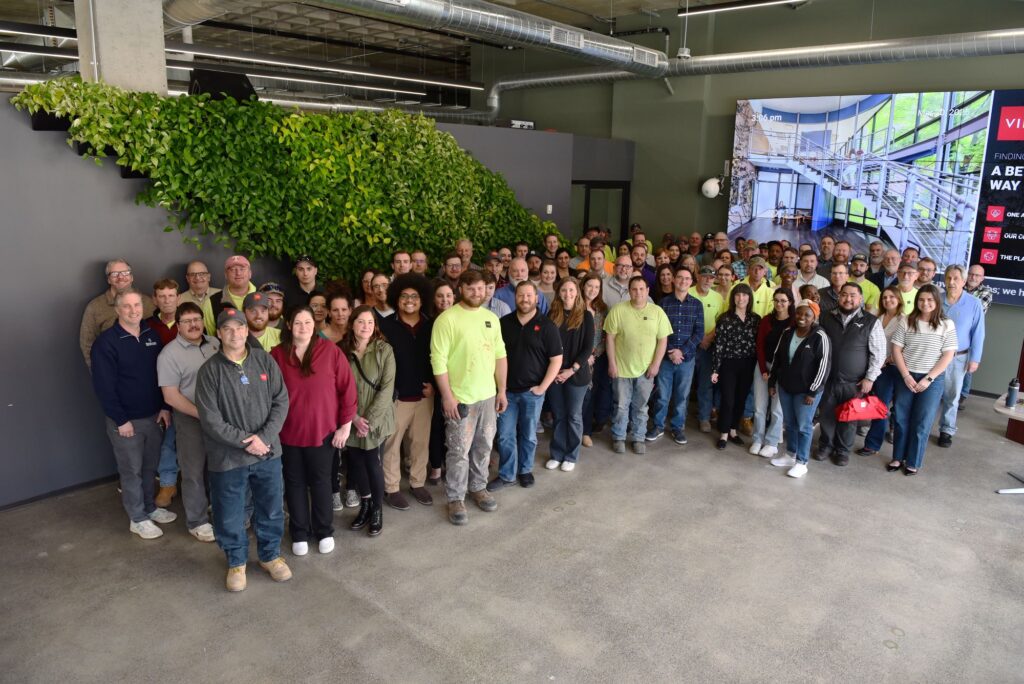From heavy manufacturing to commercial and mixed-use, our construction team is keeping projects moving across Central New York all summer long. See what we’re building!
Feldmeier Equipment
Manufacturing Expansion | Design-Build
Work is now complete on Feldmeier Equipment’s North and South facility expansions! The North Addition adds 10,000 SF of pre-engineered space to improve workflow efficiency, while the South Addition provides 72,500 SF of expanded manufacturing capacity. VIP originally designed and built the 125,000 SF headquarters with a future Phase Two in mind, allowing the South Addition to seamlessly integrate into the existing campus. The South Addition, visible from I-90, includes equipment pits, enhanced electrical infrastructure, and nine overhead crane systems ranging from 5 to 15 tons to support advanced stainless steel tank fabrication. Both PEMB additions feature 8″ concrete floors and were delivered via Design-Build by VIP’s fully integrated architecture, engineering, and construction team.
1117 W. Fayette St
Adaptive Reuse Housing | Construction Manager
Our construction team is rapidly transforming the buildings at 1117 W. Fayette Street into vibrant residences for developer Redev CNY. With demolition complete and permanent power established, construction is progressing steadily across the multi-building site. In the North Building, painting is underway on the second and third floors, drywall work is advancing on the first floor, and MEP rough-ins continue in the basement. Meanwhile, the South Building is seeing drywall finishing on the upper floors, with MEP work in progress on the first floor ahead of drywall installation. Exterior work includes newly poured concrete curbs in the courtyard, stamped concrete patios and gardens to follow, utility installation in the parking lot, and brickwork at the aluminum entryways of both buildings. As the project moves closer to completion, VIP remains focused on delivering a high-quality, revitalized space in Syracuse’s West Side.
The Post - Phase 2
Adaptive Reuse Housing | VIP as Design-Builder-Developer
Phase 2 of VIP’s adaptive reuse of The Post is underway, bringing 72 new one- and two-bedroom apartments to the former downtown Syracuse industrial building. Interior demolition is ongoing as crews prepare “Block 3” for reuse and layout framing begins this week in “Block 2”, marking the start of structural transformation in that section of the building. The team is currently coordinating demolition, framing, and MEP planning across both blocks to ensure both structural integrity and preservation of key building features. Learn more about Phase 2 of Devevelopment at The Post!
250 Harrison St | High Tide Capital
Historic Tax Credit Adaptive Reuse – Housing | Construction Manager
VIP’s construction team is on site at 250 Harrison Street, where VIP Structures is managing the transformation of the former Hilton Hotel into a vibrant mixed-use property. Demolition is complete on all floors, and light gauge metal framing is underway. Mechanical, electrical, and plumbing rough-ins have begun, fire sprinkler lines are roughed in, and plumbing infrastructure upgrades continue in the basement. Our Construction team is also replacing a large majority of the original upper-floor windows with State Historic Preservation Office (SHPO)-approved historic replicas, carefully balancing preservation standards with project budget and feasibility. Once finished, the six-story building will offer 35 modern apartments, including four affordable units, and ground-floor commercial space. Located directly across from The Oncenter and Inspyre Innovation Hub, this redevelopment marks a key step in revitalizing Downtown and maintaining the historic character of Syracuse.
Community Bank
Headquarters Office Fit-Out | Design & Construction
Progress continues across multiple floors at the new Community Bank N.A. headquarters, as VIP Structures’ construction teams brings the design by VIP Architectural Associates to life, advancing toward key project milestones. Work is progressing efficiently across multiple floors, encompassing framing, rough-in, drywall, and mechanical installations. Notably, reinforcement is underway for the building’s future data center—an essential component of this high-performance workplace.
VIP’s integrated construction team is keeping the project on pace, ensuring quality execution as each floor moves closer to final buildout. Stay tuned for more updates as we continue to bring this high-performance workplace to life.
Community Bank Branch
Triphammer Rd Branch Fit-Out | General Contractor
Community Bank’s Triphammer Road branch is progressing with VIP leading the construction of this renovation project that transforms a former bank building into a modern, high-functioning financial services environment. Once complete, the new branch will feature two bank teller stations, four private offices, a conference room, a staff break area, and drive-through banking with ATM access, along with comprehensive improvements to the building’s exterior and surrounding site. VIP’s construction team is currently finalizing finishes as the project approaches completion.
Community Bank Branch
S. Salina St. Branch Fit-Out | General Contractor
Renovation work continues at Community Bank’s South Salina Street location in Syracuse, where VIP’s construction team is transforming a former bank at the south end of Valley Plaza into a modern, customer-focused branch. The project began with asbestos abatement and a full interior demolition, followed by the complete replacement of all MEP systems. Nearly every aspect of the interior is being rebuilt to enhance functionality and customer experience. The renovated space will feature two bank teller stations, four private offices, a conference room, a staff breakroom, and drive-through banking with ATM access. The building will also receive all-new windows, storefront glazing, and entry doors.
We are excited to share the work that we are doing with all of you. VIP Structures has been providing design-build services to clients throughout Central New York for 50 years. With a core focus on industrial projects, we bring specialized expertise in pre-engineered metal buildings backed by our own skilled steel erector and concrete foundation self-perform crews. We are proud of our long-standing CNY presence, deep-rooted knowledge of the local market, and ability to deliver exceptional results to our clients.
#ABetterWaytoBuild



