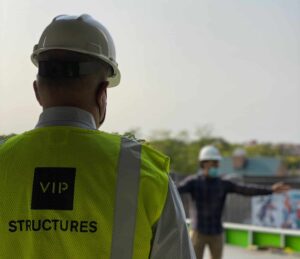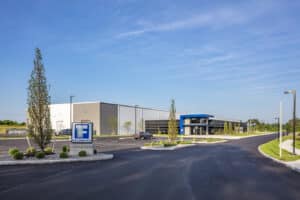COVID-19 made a significant impact on almost every industry in the world. The architectural industry was no different. As the pandemic hit, projects were immediately cancelled or delayed to an unknown date. The Architectural Billings Index, used to project nonresidential building prospects, saw its worst single-month decline since the indicator was invented 25 years ago.
Every major pandemic in history has resulted in some sort of large scale architectural change. While architectural projects may have been cancelled during the early months of the pandemic, they may be the key to mitigating COVID-19 in the long term.
Listed below are 4 ways COVID-19 may change architectural design for years to come.
1. Social Distancing
Many offices are slowly re-opening nationwide, with new, seemingly temporary, social distancing guidelines in effect. If you walk into an open American workplace today you will see the once beloved open-concept office design replaced by temporary cubicles, formerly shared desk-space with plexiglass dividers in place, and tape and signage present throughout with instructions on where to sit and how to traverse the office.
While many believe these to be simple, short-term solutions, before getting back to normal soon, others are preparing for the long haul. Google and many other companies have opted to maintain their work-from-home policy until the summer of 2021. Experts and business owners are realizing that the pandemic may not be “going away” any time soon. As a result, architects nationwide are being tasked with re-designing space to help its occupants adhere to social distancing. The “short-term” temporary features added to offices are likely going to become an integral part of buildings. The “open-concept” office is likely going to go away for some time, and architects are going to be tasked with coming up with a suitable, socially distanced, replacement.
2. Modernism
In the 19th and early 20th century, infectious disease was ravaging its way through the world, similar to what we are seeing with Covid-19. Between tuberculosis and the six cholera pandemics in the 19th century, and the Spanish flu pandemic of the early 20th century, almost everyone’s life had been affected in some way by these public health crises.
As a result, architects began to design homes with public health in mind and Architectural Modernism became the dominant form of design form the 1920s to the 1970s. Modernism, with its smooth surfaces and geometric, simple design, was put in place primarily to mitigate dust and uncleanliness, and promote natural sunlight, air, and openness, notably hygienic properties. All of this was inspired by Frank Lloyd Wright’s philosophy of “organic architecture”, structures designed to be in harmony with both humanity and their environment.
As the pandemic begins to lose momentum, public focus will likely shift to preventing another pandemic, and modernist architecture, and its hygienic properties, may become incredibly popular once again.
3. Alleviation of Density
There is no doubt that COVID-19 has had its greatest impact on densely populated areas. New York City itself, to this day, has had 417,000 Coronavirus cases and counting, and there is little to no doubt that the incredibly high density of the city’s population has been a major factor. There is an expectation that urban planning will push to alleviate population density in many cities. This means less buildings with thousands of people on top of each other, and more spread out, spacious environments. There is also an expectation that architects will design smaller venues and lower capacity rooms, to alleviate the human density in any given building at any given time.
4. Contact-less Design Features
It has become clear that viruses and diseases can live and thrive on many surfaces throughout an indoor environment after contact. As many businesses are implementing temporary “contact-less” features throughout their offices and services, it is reasonable to expect that many of these features may become standard. Ventilation systems that remove potentially contaminated air, automatic doors, smart phone linked elevator buttons, voice activated lights, and a plethora of other contact-less features may become the standard within indoor spaces nationwide.
The pandemic appears to be reshaping the modern world in significant and unexpected ways, those who are resistant to change and view these new trends as temporary may be left behind, as those who understand these changes and their impact on society push architecture forward.
We at VIP embrace all potential changes and trends that may come from COVID-19, but this is nothing new for us, as we have always prided ourselves on being forward-thinking and embracing change. The new normal will arrive soon, and we will be ready.
ABOUT VIP STRUCTURES
As a fully integrated design-build firm, we specialize in architecture, engineering, construction, and development to help organizations with building needs all across Upstate New York. Visit us on the web at www.vipstructures.com or contact us on the sidebar by filling out our short form fill. Subscribe to our blog to get the latest news about what is happening in the A/E/C/D world.



