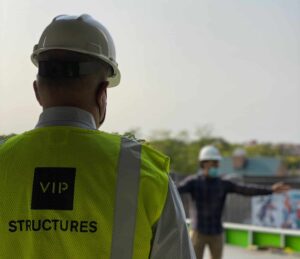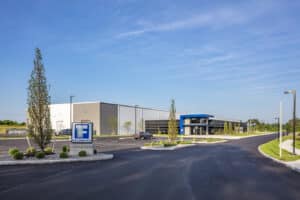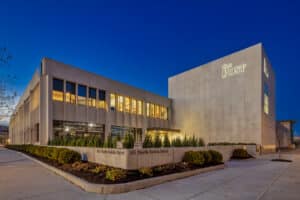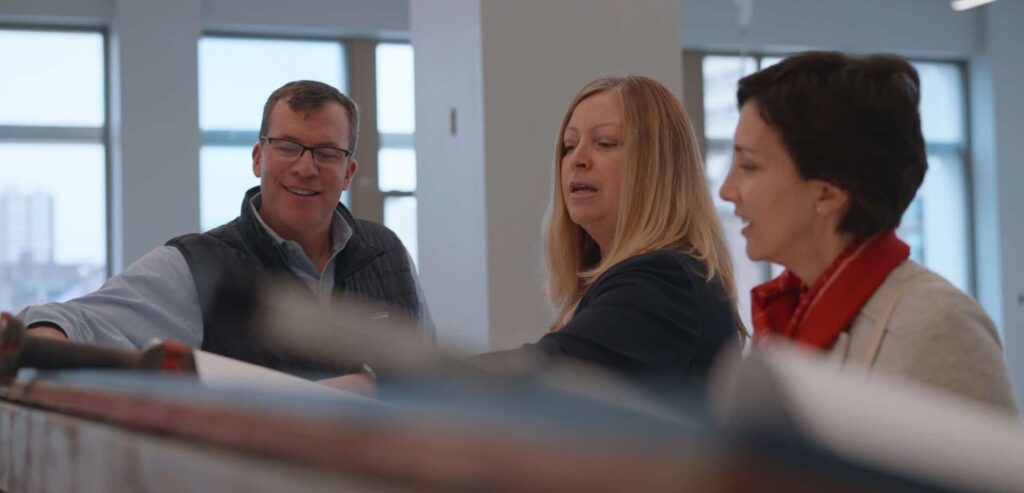
A common consideration early in the building process among decision-makers is the choice between using one firm for all aspects of your project (architecture, engineering, construction, development) or using separate firms for each component. While cases can be made for each approach, our team at VIP Structures feels our integrated approach offers several unique benefits to our clients. As a leading provider of integrated design-build services in our region for companies across the U.S., here are our 4 top reasons you should consider using a fully integrated design-build firm for your next project:
- Iterative Nature – Because all of our services are under one roof, our team shares information and works collaboratively to find consistent and cost effective solutions that we carry forward from project to project. For example, many companies and many disciplines have different ways of designing stair details. Architecture has one way, structural has another way, and the construction company has yet another way. With an integrated approach the construction can be completed faster and easier. At the end of each project we review issues that may have come up during the project and standardize our methods as we move forward. This standardization is then shared with all designers so we save time and effort on the next project. A cyclical nature with continual benefits.
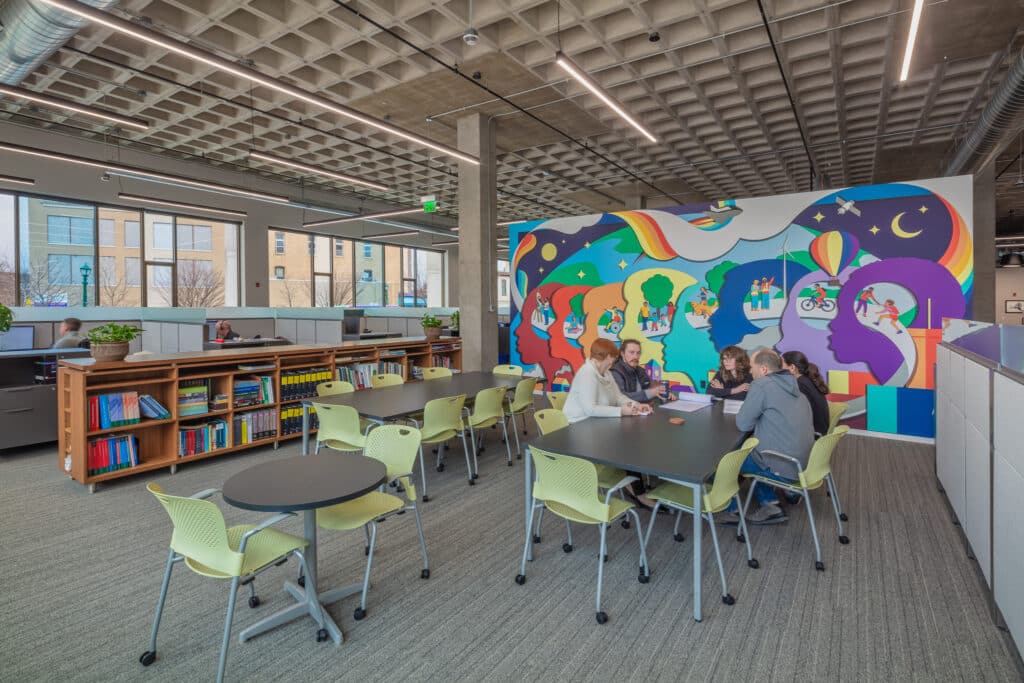
- Minimize Your Risk – As an integrated firm we have the ability to guarantee a maximum price on a project. This means once we’re only one-third through the design phase of the project, we can estimate the project through construction and give the client a price that will not change pending large finishing changes or design details. As an integrated team we take on the risk of the guaranteed price so we fight to ensure that the client’s project does not go a penny over budget. Our estimators are uniquely equipped to work hand-in-hand with our designers to better understand costs with less information.This also has implications on schedule. Our construction team works very closely with our design team. On projects that have rigorous schedules, we can shorten the schedule by having construction begin with pouring foundations when design is only 30% to 40% complete. As long as the footprint of the building remains the same, construction can work in tandem with architecture through the remainder of the project. This shortens what is typically a long design-bid-build process.
- Design from an Owner’s Perspective – Because we have development in-house and own approximately 500,000 SF of space, we are constantly looking at projects from an owner’s perspective. We expect that all of our entities do so as well. We are not in the habit of building beyond the necessary needs of the client and we consistently look at long-term operational costs and longevity of the materials and design. We act like an “owner” for all of our client’s projects.
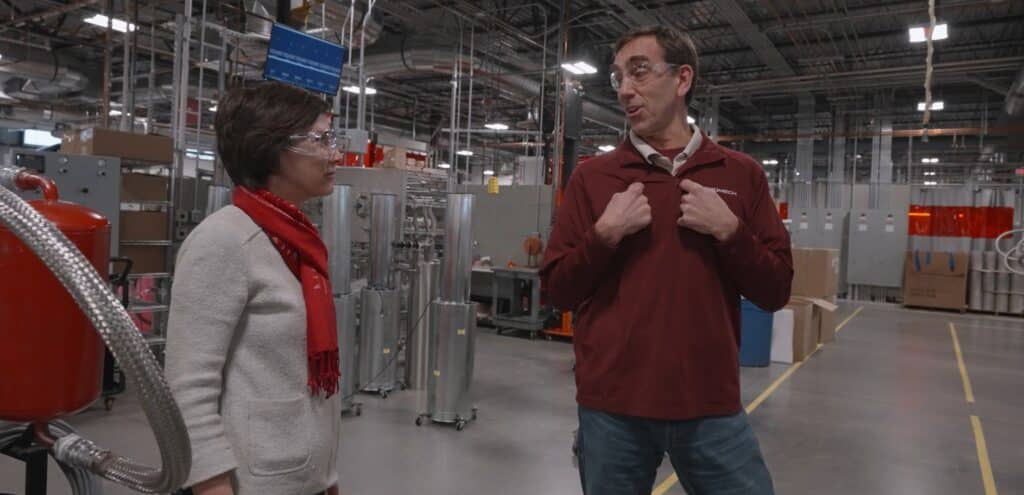
- Design from a Development Perspective – One of the most important aspects of our integrated company is our development discipline. Development is where everything is pulled together and we are at our best. Whether our development company is consulting with an owner on a project to discuss pro formas and funding sources or whether we act the role of a developer for a large national distribution client, we have the ability to constantly challenge and dissect a company’s need for space. Our development team has engineers, architects and builders on-hand to directly address the implications of certain design standards, green energy innovation, and value engineering ideas. These increase our projects’ overall operating income and ultimately optimize company success.
We do not shy away from telling companies who believe they have all of the details worked out that there is “a better way.” We challenge the status quo. We may suggest getting rid of two bays, or consolidating their manufacturing process, or building with the prospect of future expansion so their model is more successful. Our job is to challenge them and to find the absolutely best solution that will drive the success of their business.
© VIP Structures at www.vipstructures.com
VIP Structures in Syracuse offers the best of architectural design, engineering, construction, and development to deliver superior quality and consistent value for our clients. Questions about your next project and how using an integrated design-build firm can help you? Contact us below.

