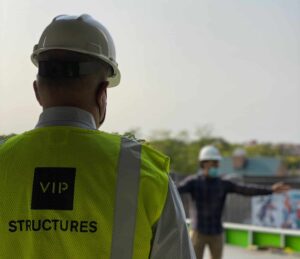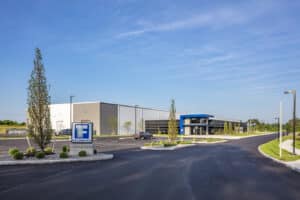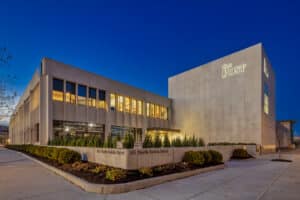The landscape for construction is evolving with more commercial projects moving to design-build models that use cutting-edge technology like drones, integrated software, the internet of things (IoT), clash detection, and 3D laser scanning. BIM (Building Information Modeling) is one of those tools that, as we have seen in many projects around the world, is moving construction into a new era of fast, efficient construction.
Here is our recap of BIM and the benefits of the technology from our design-build blog.
Outside of the U.S., countries such as Sweden, Germany, and the U.K. have widely embraced BIM as the only way to effectively complete projects. Currently, the U.S. is catching up with more contractors and local governments finding the value in BIM for large-scale construction. Many are finding that BIM is not only a way to simplify the design to construction process, but also a way to improve sustainable building efforts and reduce costs.
BIM Success Story #1: Puyallup, WA – Good Samaritan Hospital
Client: MultiCare Health System
Contractor: Skanska USA
BIM Tools: Revit
Located in Puyallup, WA, Good Samaritan Hospital campus is Puyallup’s full-service inpatient hospital facility. It includes a newly renovated nine-story Patient Care tower and was the state’s first inpatient hospital to receive LEED Gold certification. The tower includes 78 private patient rooms and an expanded emergency department.
The hospital expansion project utilized BIM by using the 3D modeling software, Revit. Using a model-based design, they were able to convey the design easily to the owner. Changes and modifications were then made in the software to one central design file. This streamlined the design process.
With design modeling also serving as shop drawings with full dimensions, the team was able to transition to construction seamlessly. This type of design process reduced the design-to-construction transition time and eliminated many of the errors associated with construction document discrepancies seen in other projects.
Want to learn more about the ins and outs of creating medical office space? Here’s our guide to medical office space.
BIM Success Story #2: Stoneham, MA – Stoneham Central Middle School
Client: Stoneham School District
Architect: Tappe Architects
BIM Tools: BIM design
The Stoneham Central Middle School was a large-scale addition and renovation project. It consisted of the adaptation of existing spaces such as the gym, media center, and cafeteria. These spaces were updated to accommodate a modern STEM and music instruction space. The pedestrian plaza now opens into an airy and modern main façade.
BIM modeling was used for MEP design of the school. MaRS, a building information modeling company, consulted with the architectural and engineering team for this project. Design was then transitioned to shop drawings that provided additional steel detail and clash detection of piping and ductwork above ceiling. These are vital especially in schools where above ceiling space is often limited and many issues arise with space constraints for piping, ductwork, beams, and conduit.
BIM Success Story #3: Lexington, KY – University of Kentucky Albert B. Chandler Hospital
Client: University of Kentucky
Contractor: Turner Construction
BIM Tools: BIM design
The Albert B. Chandler Hospital is a one million square foot patient care facility on The University of Kentucky campus. The new hospital was constructed in two phases to replace the existing structure. It was part of a $2.5 billion dollar construction plan to build a medical campus over a 20-year period. It includes an emergency care facility, interventional care facility, imaging and surgery, and two towers for patient rooms.
Turner used BIM to not only model the design of the hospital, but also to streamline the prefabrication of materials. This allowed them to prefabricate structural components efficiently to then be transported to the site for assembly. Using virtual BIM renderings allowed the team to design electrical conduit and resolve any potential inconsistencies that might create conflicts with ductwork and piping.
Learn more about why pre-fabrication and pre-assembly are trending in design-build.
BIM Success Story #4: Los Angeles, CA – Southwest School of Behavioral and Social Sciences
Client: Los Angeles Community College District
Contractor: Harper Construction
BIM Tools: BIM design
As part of the Los Angeles Community College District’s (LACCD) BuildLACCD sustainable building project, the Southwest College built a new 3-story building to house faculty offices and education classrooms for the behavioral and social science departments.
One of the goals of the BuildLACCD program was to provide low-cost education to a diverse student body. They wanted to provide state-of-the-art facilities through environmentally responsible construction. As part of this initiative, the program required all construction to be completed with BIM modeling to save both time and money by reducing redesigns and rework.
The streamlined process also added value that can be seen in the project budgets. This facility, like others on campus, was designed using BIM software and the project required the use of BIM through the completion of construction.
Learn More about VIP Structures
VIP Structures is an integrated design-build firm in Syracuse, NY. Our architecture, engineering, construction and development disciplines help organizations with their building needs all across Upstate New York.
Interested in learning more about our services at VIP Structures? Contact us below by filling out our short form. Subscribe to our blog for the most recent and up-to-date posts.




