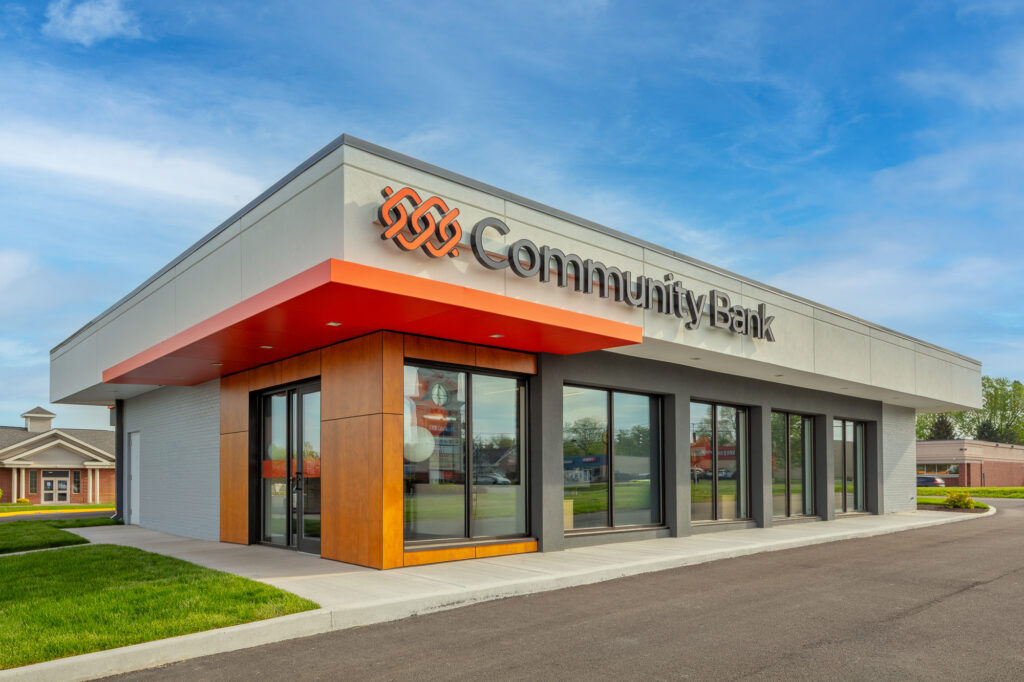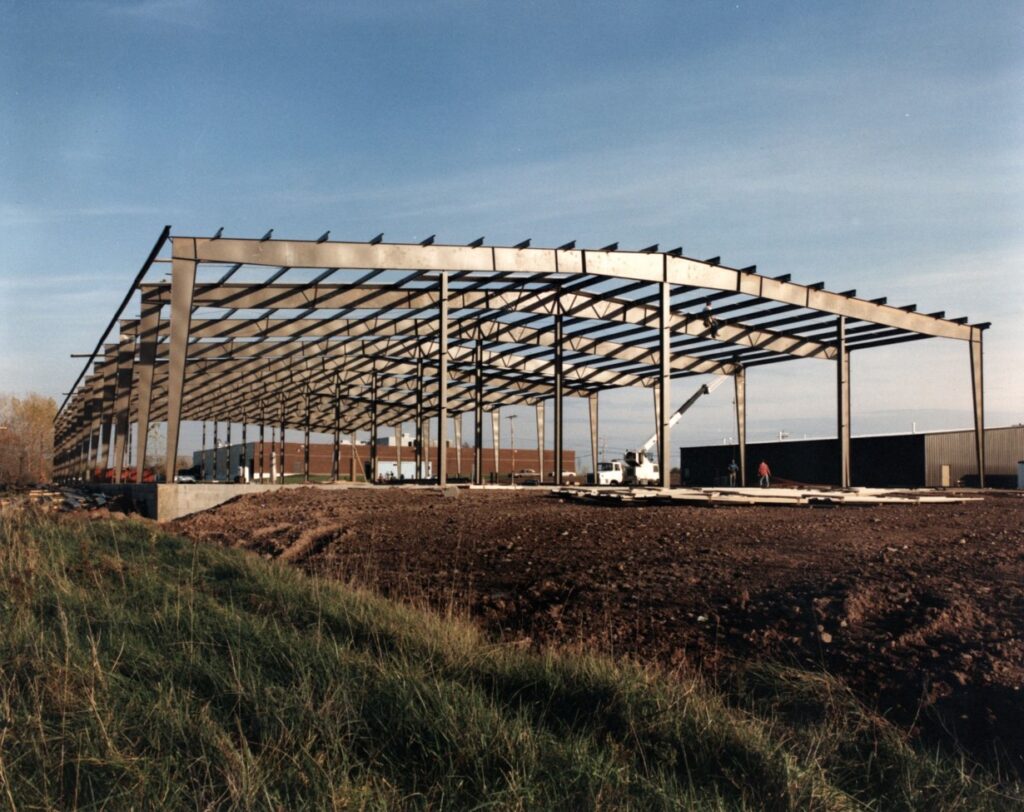The Hotel Niagara, also known as The Niagara, is the oldest standing hotel in Niagara Falls, NY. Originally constructed in 1924, the hotel saw its last patron in 2007. VIP Structures and sister company IPD Engineering have teamed with Brine Wells Development (Ed Riley’s team, including Holmes, King, Kallquist & Associates and EDR, who completed the Hotel Syracuse – Marriott Syracuse Downtown) and Holmes, King, Kallquist & Associates, Architects to restore this iconic 15-story hotel back to its original grandeur.
In order to understand the magnitude of this task, the team needed to accurately capture the structure’s existing conditions. Utilizing the traditional means and methods of field measuring, and pen and paper documentation, this process can take an enormous amount of time. IPD’s ability to provide 3D laser scanning with drone assist prompted the team to move forward with this approach to accurately capture existing building conditions that would ultimately reduce overall production time. With over 700 scans taken and each scan averaging 40 million measured points, the laser scan truly captured reality for the project team far beyond what they would ever have been able to do manually. In just four days all floors of the hotel were captured using a combination of color, and black and white imagery.
Once the data was registered and cleaned up, the point cloud was oriented to match the design team’s drawings, with the final step being the conversion from the scanned file format to something Revit has the ability to read. Another benefit that 3D scanning provided the team was its ability to capture critical and intricate architectural features in the columns, crown moldings, marble bases, rosettes, trim, etc. so that these features will be able to be restored to their original form.
VIP’s senior estimator, Rich Shaler, noted that having this level of detail has allowed the team to clearly define the scope, which has generated accurate estimates resulting in a reduced contingency.
“The value of having these scans available for a project like this are immeasurable. On a project of this magnitude, it would take an untold amount of trips back and forth from the entire Design and Pre-Construction teams. I would be a huge proponent of using this scanning technology on almost any existing renovation project, even if it wasn’t far away. All of this information can be used on the front end, by both the design and construction teams, to come up with concise documents and scopes of work that can greatly reduce change orders and contingencies on the actual construction.”
Visit our blog to read more about 3D Laser Scanning.


