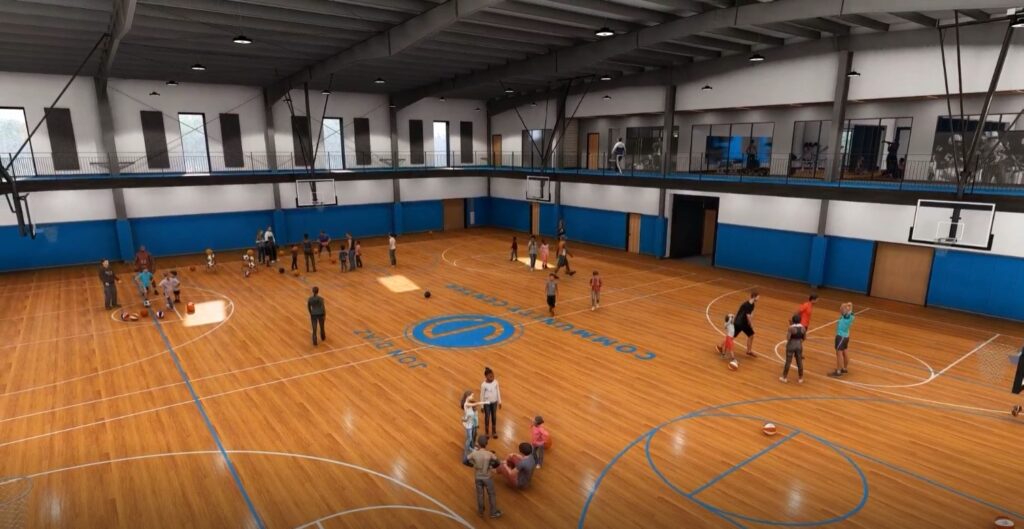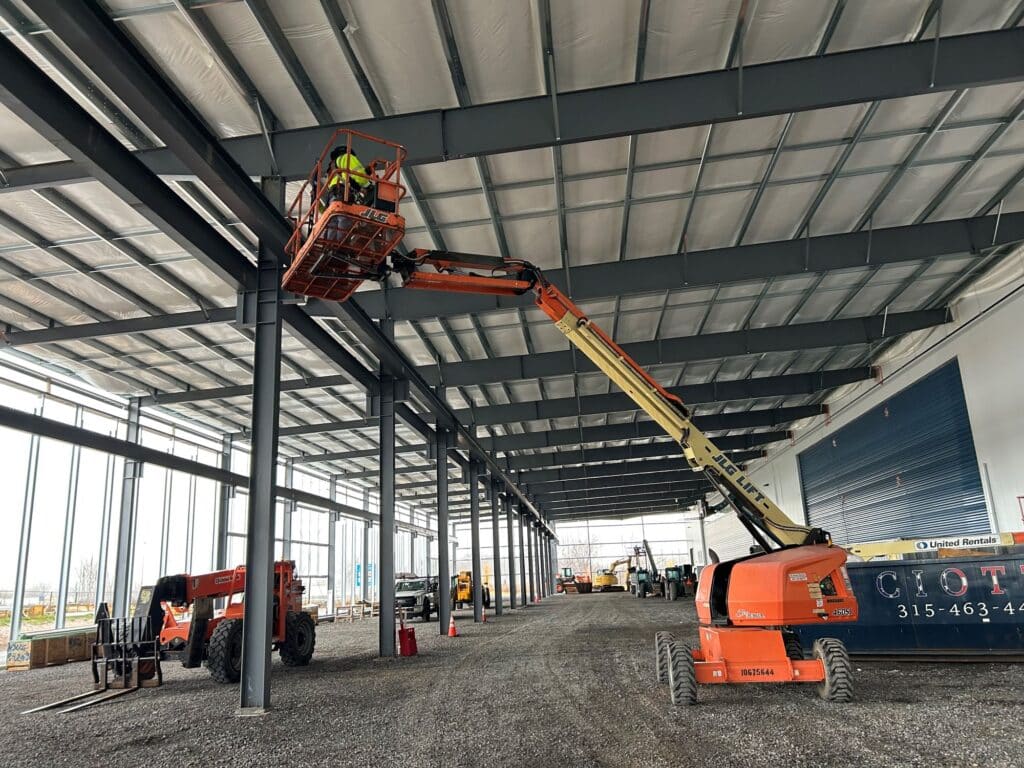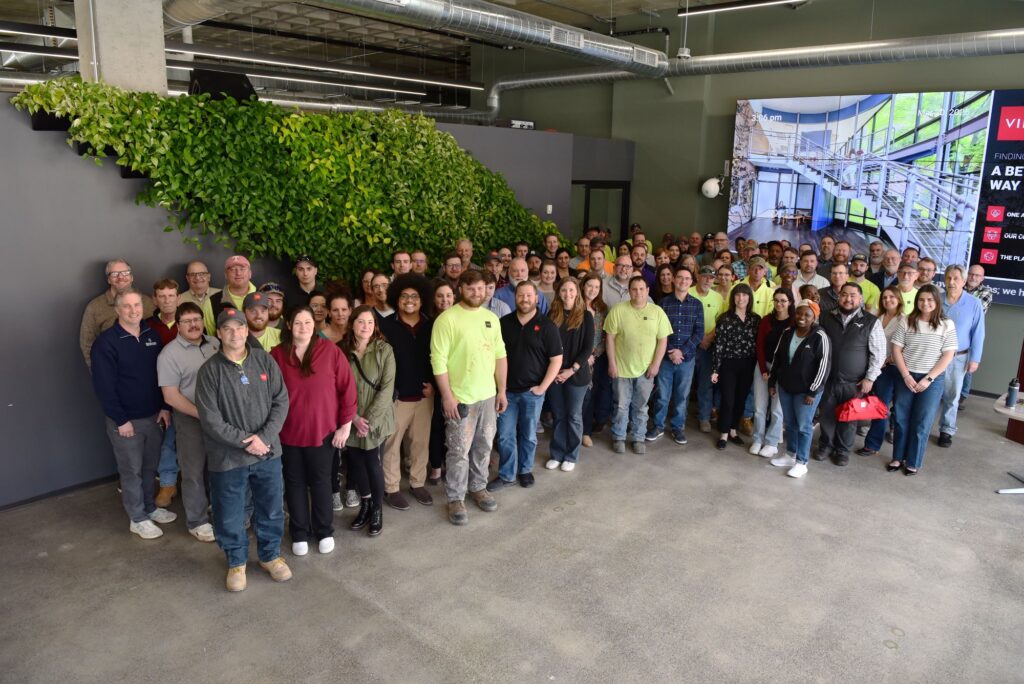Nestled in the heart of downtown Syracuse, at the busy corner of South Salina and West Fayette Streets, sit four interconnected historic buildings – Chamberlin, Witherill, Wilson and Bond. In 2014, VIP’s team of architects, engineers, builders and developers carefully restored these historic structures into what we know today as Pike Block – a mixed-use development offering 150,000 SF of commercial, retail and residential space.
Since 1855, this prominent intersection has played a central, visible role in the development of the City of Syracuse. Situated in two adjacent historic districts, Armory Square and the South Salina Business District, a main goal for the Pike Block project was to engage the community and promote the walkability of downtown.
Rather than demolish the buildings, an important objective for VIP was to celebrate their historical significance. Restoring them to their true original character posed great challenges, as the buildings sat empty for years and were filled with hazardous materials and were structurally compromised.
While historic restoration itself is a sustainable measure, it was VIP’s intent to design Pike Block with the least environmental impact today and for generations to come. Designed to LEED-Silver standards, Pike Block features a number of sustainable systems which reduce environmental impact, create healthier living conditions, and alleviate overall operational costs. These include:
- The geothermal system taps deep into the brine aquifer beneath the city, providing HVAC power throughout the entire first floor
- A rooftop solar array powers the domestic hot water supply
- The rainwater harvesting system collects and produces a sanitary water supply to reduce strain on municipal systems
- Low VOC, recycled and low-emitting finishes are used throughout
- Energy efficient lighting used in commercial and residential spaces
- Restoration to preserve original facades, windows, floors, timber framing and other architectural detailing
- Considering the health of users and residents, walking is promoted and bicycle storage is offered to tenants
- A courtyard and interconnecting walkway links the business and restaurant/retail districts together
- An outdoor lounge, balconies and courtyard space provides outdoor living within City limits
Learn more about the history of Pike Block and to view available space.
Delivery Method: Design-Build
Owner: VIP Development Associates, Inc.
Total Size: 150,000 SF
Construction: VIP Structures, Inc.
Architecture: VIP Architectural Associates, PLLC
Engineering: VIP Engineering & Architectural Associates, PLLC
Development: VIP Development Associates, Inc.



