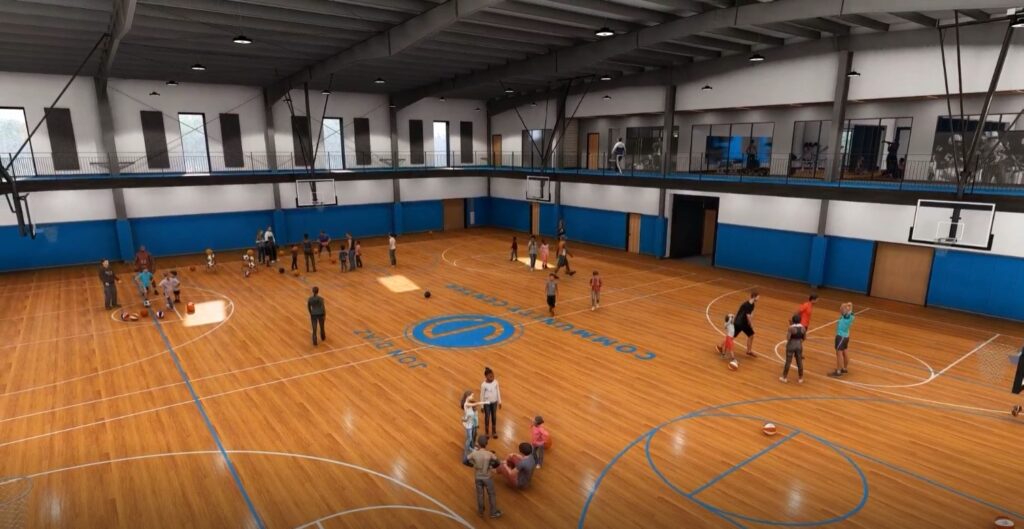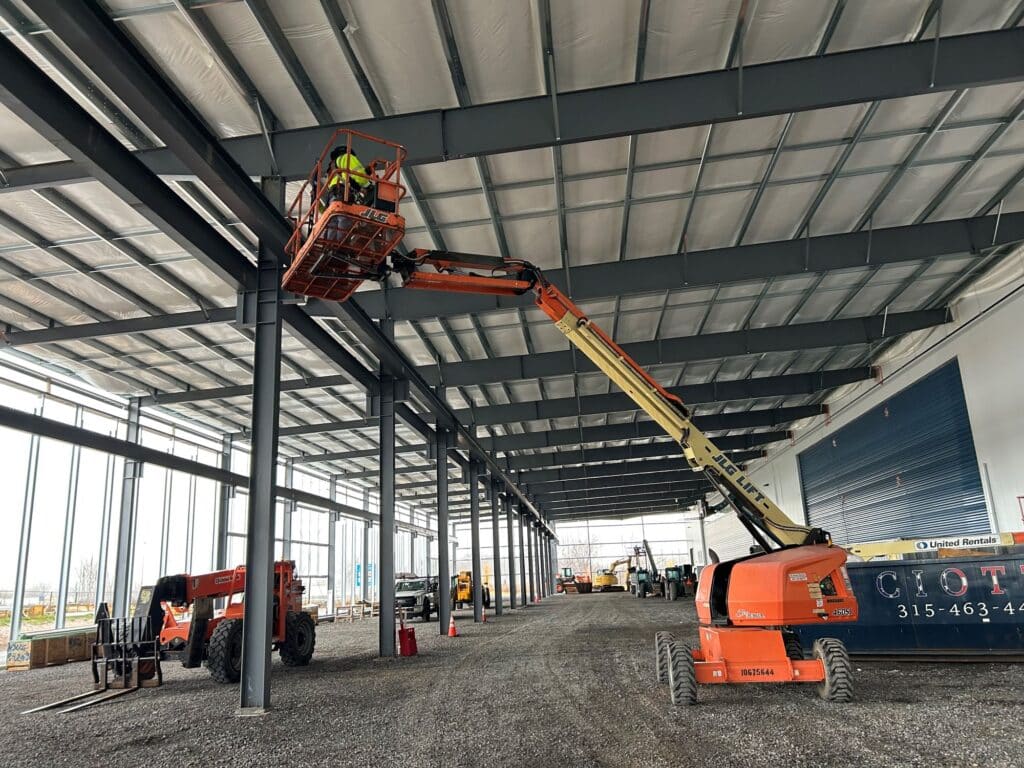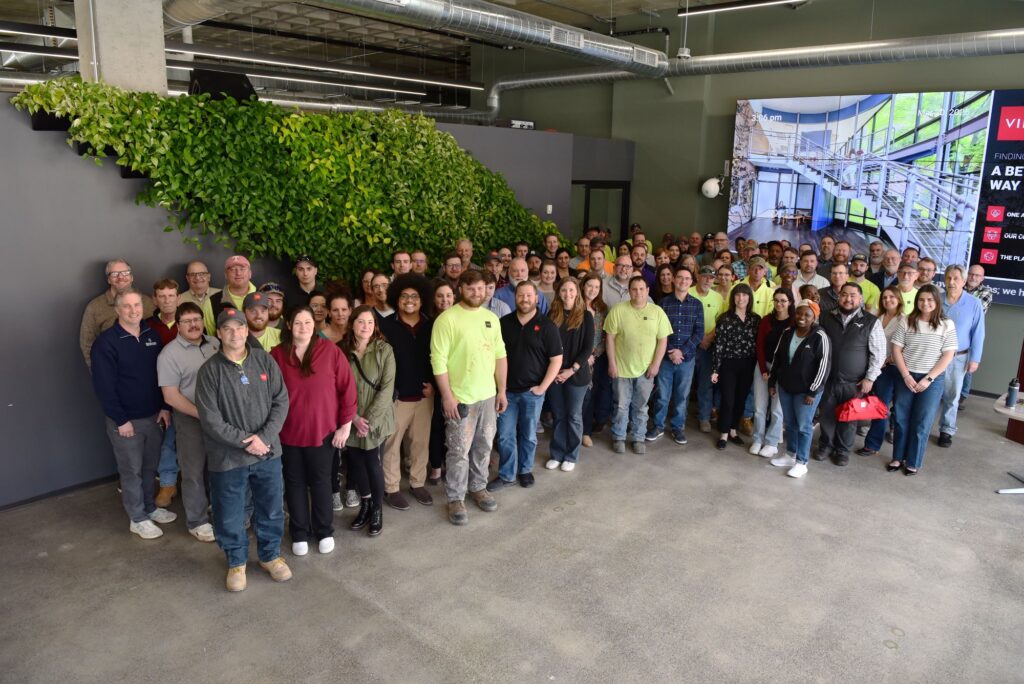It is rare to find a design strategy that benefits the natural environment, human health, and our mental state. A big trend in the design-build and aesthetics of a building revolves around better integrating environment and health into the workplace. These are items space consultants and design-build firms look to utilize to improve conditions for occupants. Here is more information about how workplace design influences office productivity.
If an architect designs a living wall feature inside of an office building, and places it in front of supply air ventilation, the roots from the plants clean and naturally filter the air. This process is called “bio-utilization” and is an innovative example of integrating environmental features into office spaces. Biophilic design provides tenants inside the building with healthier air while creating an aesthetic appeal and connection to nature.
The concept of biophilia suggests that building occupants benefit from being near nature. This concept is similar to building developers adding community space with grass, trees, and sitting areas in atriums or on roofs of buildings.
Recent research has shown that the addition of nature-like features in buildings lowers stress levels, improves concentration, and increases productivity. This type of research is what spurred the modern day “biophilic design” movement. Since Americans spend 90% of their time indoors, it is clear how beneficial this movement can be for our building and indoor environment.
Based on numerous studies, offices, hospitals, and apartment buildings benefit the most from biophilic design. For each of these building types, we have provided an overview and discuss various ways to incorporate biophilic design on future projects.
Offices
Research shows that integrating nature in to the workplace improves employee happiness, creativity, and performance. Results showed that respondents who worked in environments with natural elements had a higher level of well-being, productivity, and creativity. In fact, one-third of respondents said the design of an office would affect their decision to work for a company.
How do design and construction teams effectively integrate natural elements into the workplace? There is more to biophilia than simply adding a plant to the corner of your cubicle. Biophilic design embraces natural light and includes natural materials (e.g., wood, bamboo, stone, cork, straw, etc.), views and vistas to outdoor spaces, and plants. These are particularly helpful if scenic window views are not possible in the urban setting of a building project. For example, flooring companies can create nature-inspired carpet tiles and wallpaper, or digital screens that depict nature.
Hospitals
Biophilic design arguably stands to show the greatest potential for hospitals and healthcare settings. In the past decade, the amount of research published verifies nature’s benefits in hospitals and healthcare centers. The new WELL building rating system (the certification platform for healthy buildings) has integrated biophilia.
Studies dating back to 1984 have measured the influence of natural and urban sceneries on patients in recovery. Results have shown that patients with views of nature recover better and faster when compared to those who have no scenic views. Integrating natural elements into the design of healthcare facilities also benefits staff, who show reduced stress levels and increased job performance.
Developers and architecture teams partner together to ensure a hospital or healthcare office space is well equipped with biophilic features. Strategies such as daylighting and vegetation in patient rooms, views to nature scenes in lobbies and visitor centers, and even incorporating a presence of water (e.g. water trickling in a garden fountain) are considered.
Are you looking for more on healthcare design options? Here is the VIP Structures guide to medical office space.
Apartments
The research discussed above is also applicable for apartment buildings. Apartment buildings are unique in that they have the potential to improve communities and gain public support through biophilic design.
As downtown revitalization continues to grow in Upstate New York, developers in cities like Syracuse are integrating these features into their mixed-use plans and residential build-outs. Adding terraces with plants and trees, or patios and greens that face a street can make quite an impact on the visual appeal of a project and appeal of a city.
VIP’s renovation of multiple mid-late 19th-century buildings in Syracuse’s historic downtown into the Pike Block apartment complex included biophilic design. For example, the old, weathered layer of bricks remains intact for both residents and pedestrians to view via an added pedestrian-friendly walkway.
VIP Structures is an integrated design-build firm in Syracuse, New York. Want to learn more? Visit our website or browse our design-build blog.



