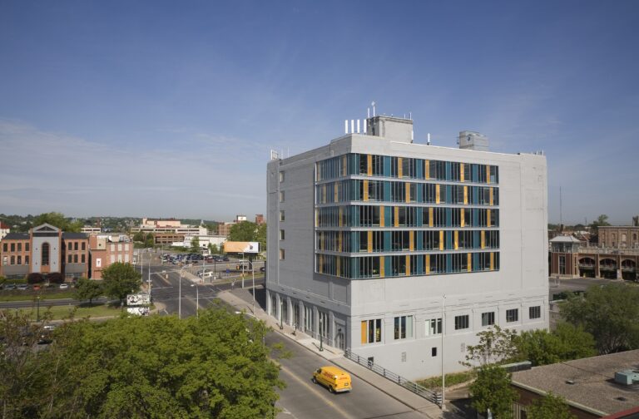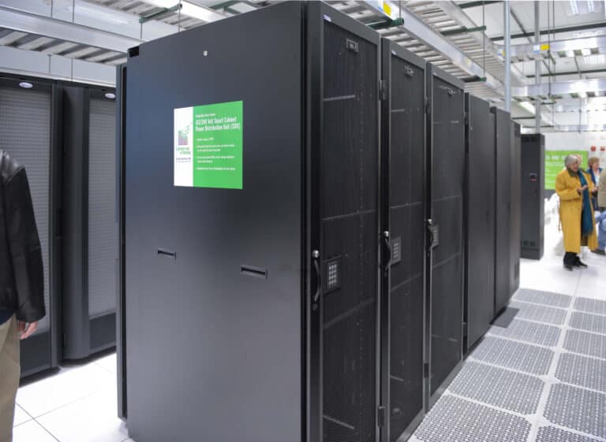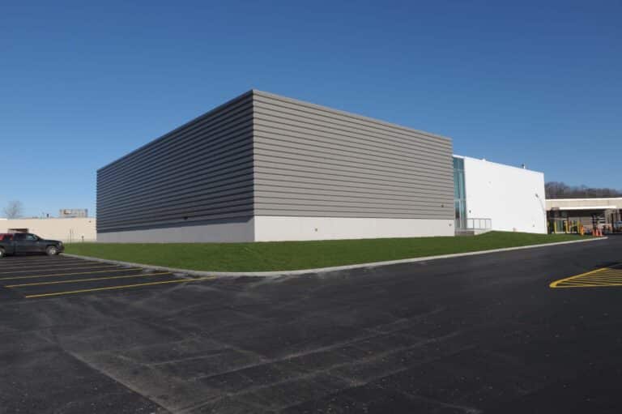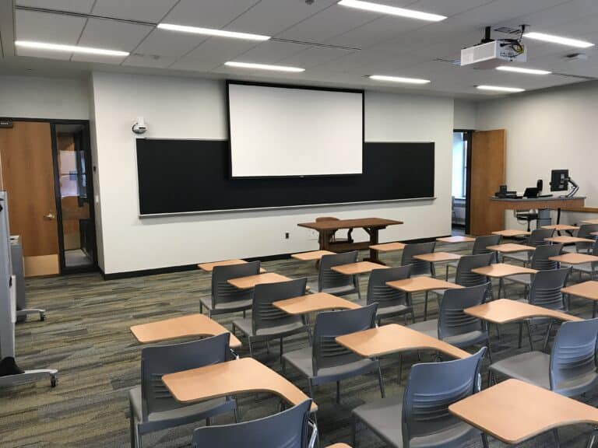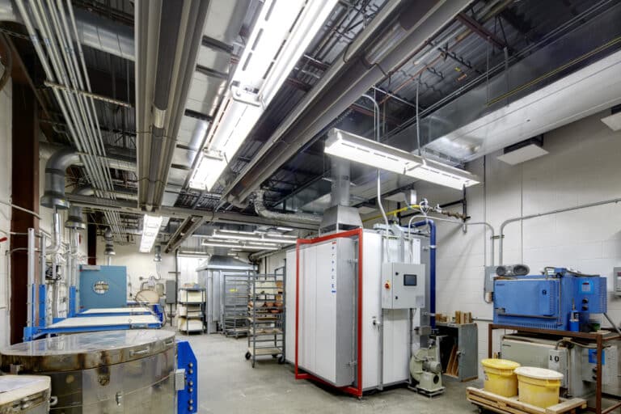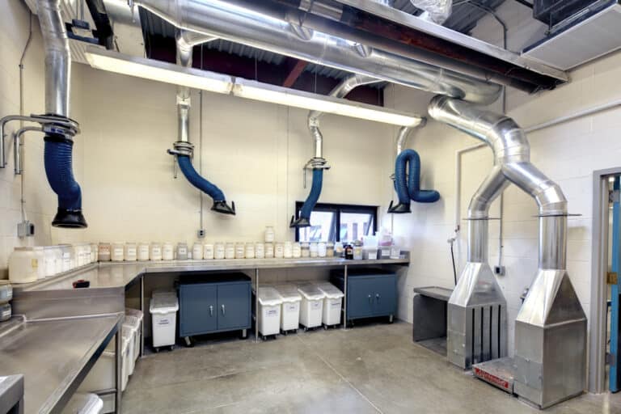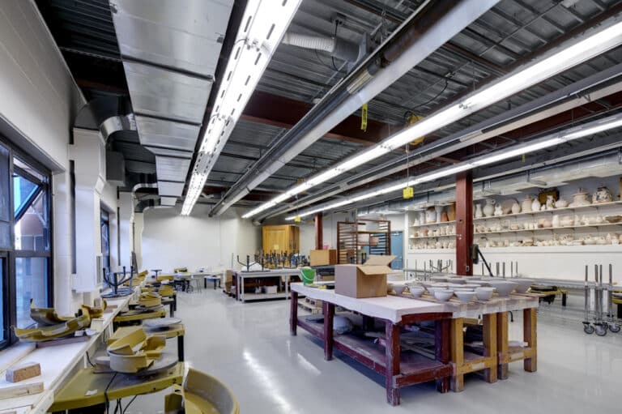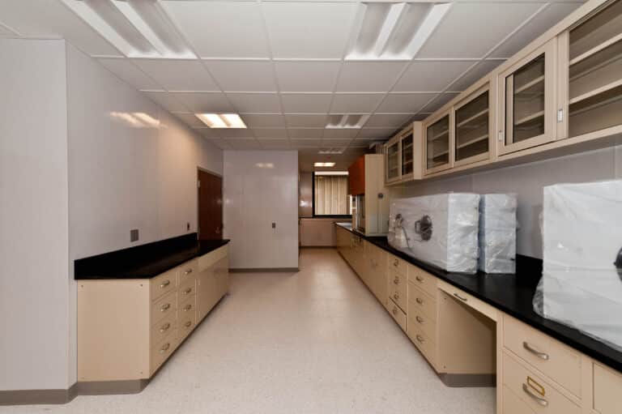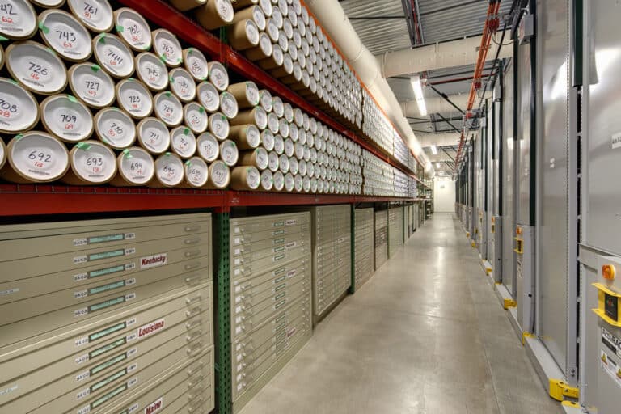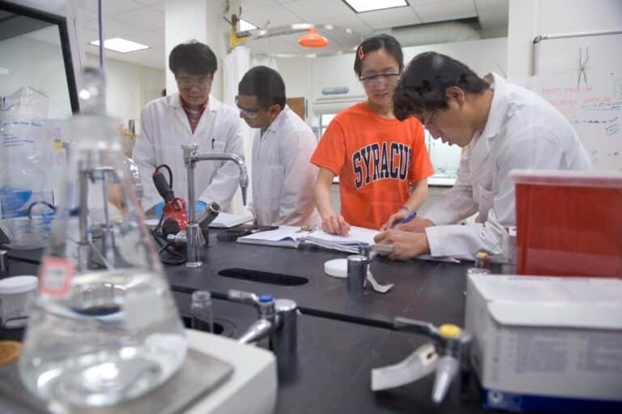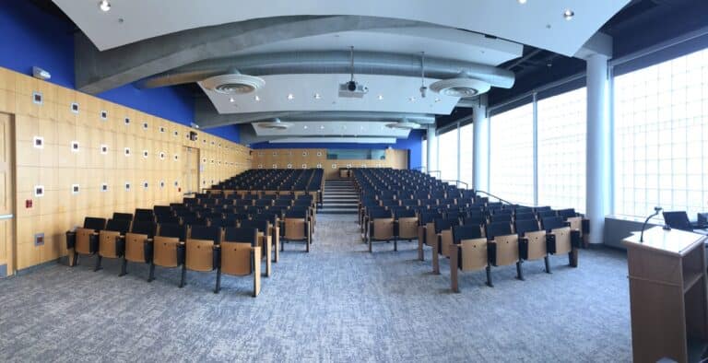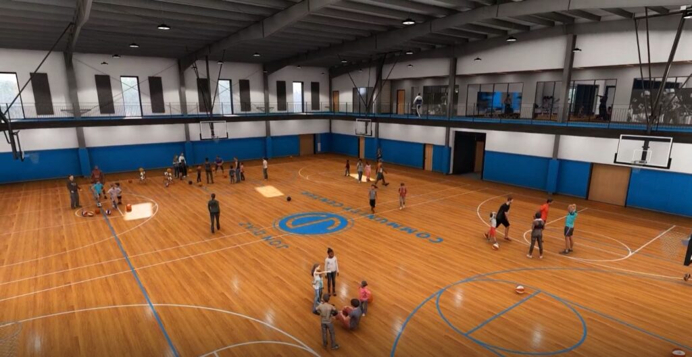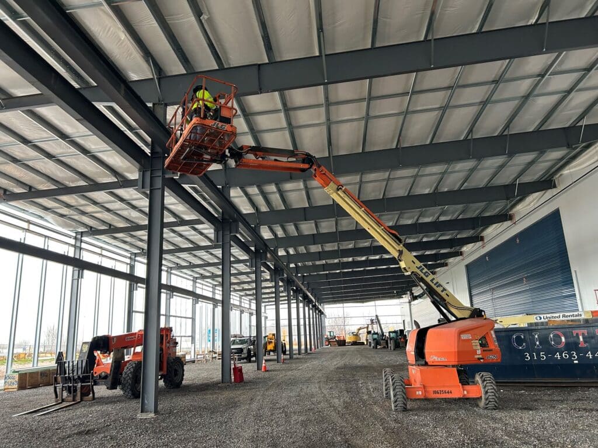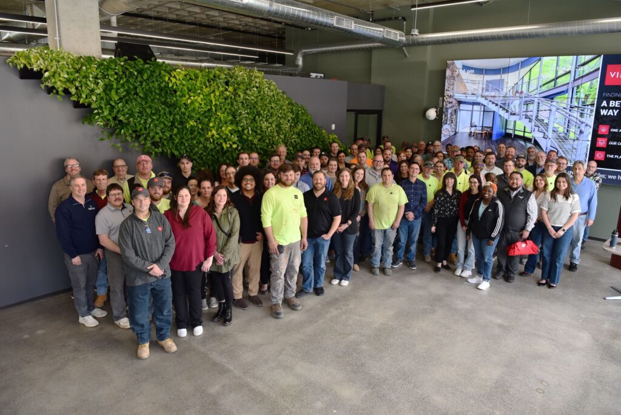Over the years we have enjoyed a strong relationship with Syracuse University which began with a small construction project at Washington Arms in 2003. Since that time we have been part of some fun, unique, and state-of-the-art facilities that include: “The Warehouse,” recently renamed the Nancy Cantor Warehouse; the Green Data Center, described at its completion by SU and IBM as the world’s greenest data center; and Syracuse University’s High-Density Library Storage facility, which provides a climate-controlled environment and has a two-million volume capacity.
To date, our design and construction teams have completed countless projects at Syracuse University and are currently working on a number of other projects that include: the design and reconfiguration of a reading room at the Warehouse into a new, modern, two-story space that incorporates a 45-person lecture room on the lower level and a 20-person classroom, study lounge and storage space on the upper level; general construction services for the renovation to Washington Arms’ first floor for new common area space and extensive site and concrete work for a new stair entrance from the street; design and construction of a new physics lab for Dr. Paulsen, as well as several labs at Heroy for Dr. Junium, Dr. Lu and Dr. Samson; and construction management services for the renovation to the Comstock Art’s ceramic studio.
Syracuse University has been part of the City of Syracuse’s skyline since 1870 and we are proud to be part of their continued growth and success. Check out some of these projects below!

