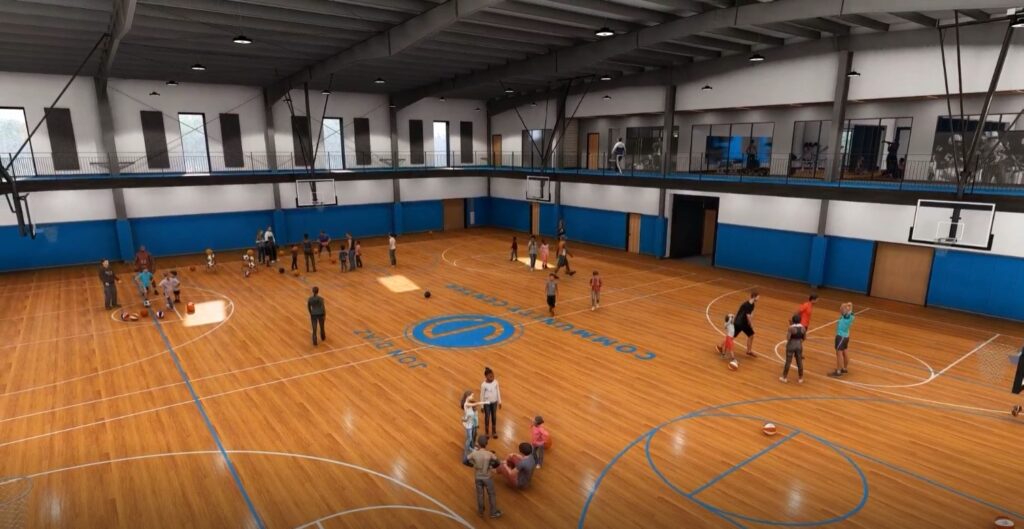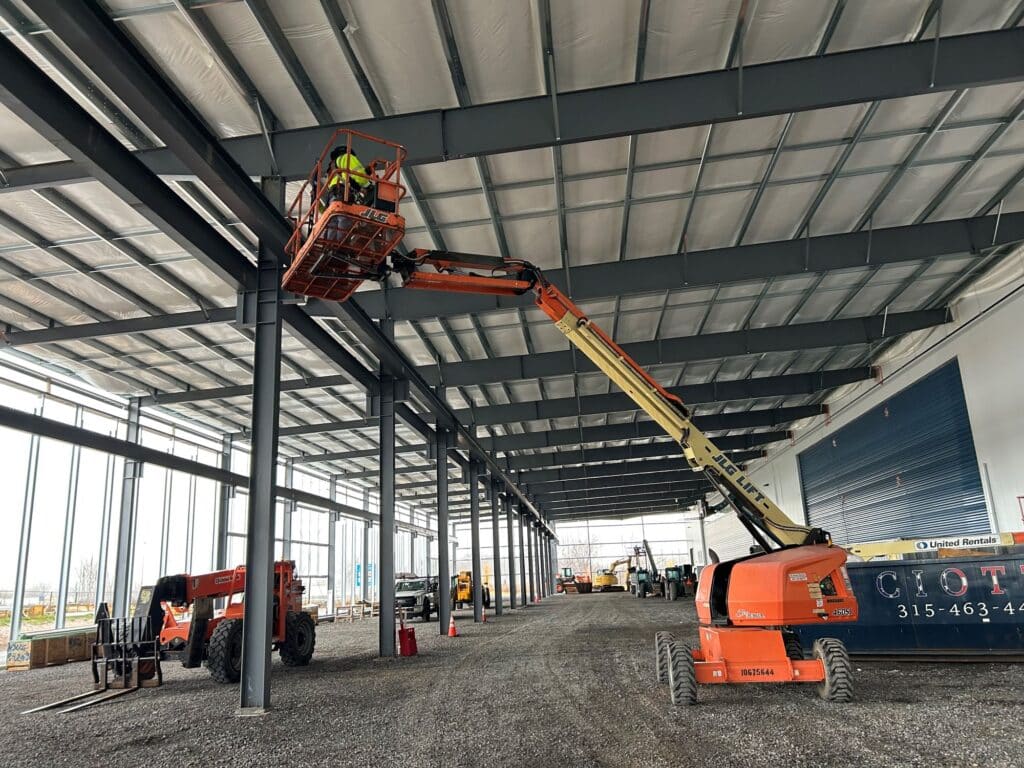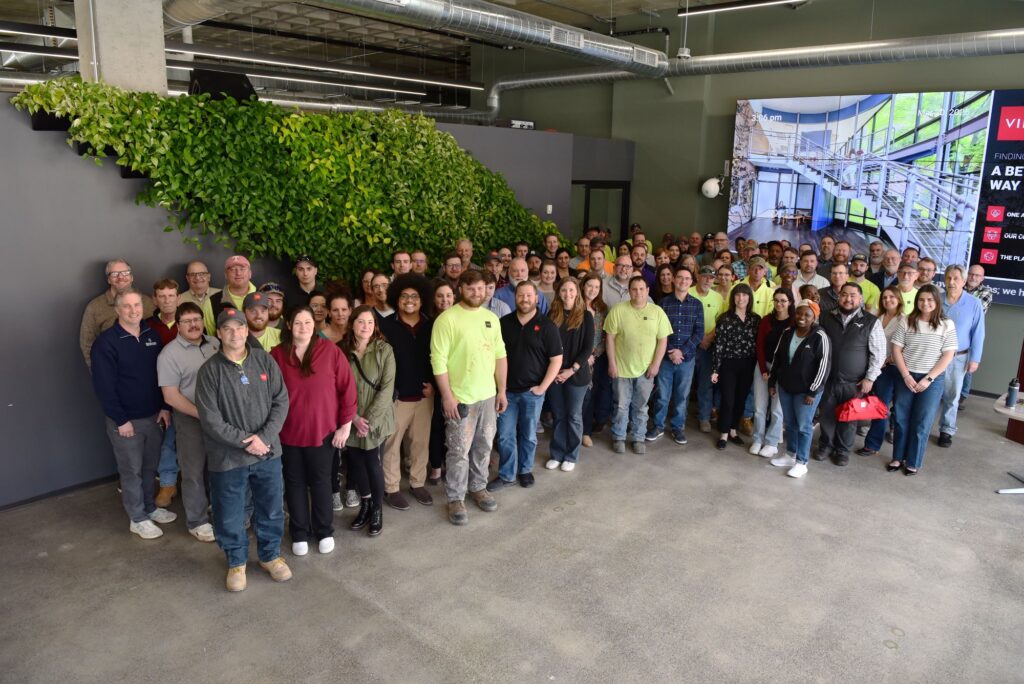In 2014, Pathfinder Bank opened their first downtown Syracuse branch in the historic redevelopment, Pike Block. Pathfinder Bank was searching for a central location within the city and found Pike Block to be the perfect spot to attract new business within hip “Armory Square.” Pathfinder has experienced much success since opening this branch and now, five years later, they are expanding at Pike Block in order to continue servicing their growing client population.
Pathfinder’s lease at Pike Block was coming up for renewal when they identified the need to expand. It did not take long for them to realize they wanted to stay where they were because of the location’s success and popularity.
The overall design influence of the space is modern-industrial. Linear LED light fixtures will be suspended throughout and exposed oval ductwork will condition the full-height open office. A specialty LED pendant light fixture will live inside the entry to add visual interest above the existing stair.
The design pays homage to Pike Block’s history, featuring an original wood sliding door, exposed brick and steel beams throughout. “We wanted to keep as much of the original character, which the client loves, while introducing a touch of modern through clean lines and innovative materials,” said Sue Kent, Designer for Pathfinder’s original office and new expansion space.
As an alternative to the typical coat closet, a custom laser-cut steel panel with cut-out “hooks” will be used for a coat rack. This material is currently featured in a common hallway leading to Pathfinder’s unit, adding a sense of cohesion as guests walk in.
Limiting the glass partitions at 8 ft. along the exterior exposes the clerestory windows, allowing natural light to brighten the interior core and help it feel less closed-in. In addition, frameless glass partitions create an open feel while providing some acoustic separation between the offices. Each office takes advantage of views to the exterior.
Pathfinder’s new expansion will increase their footprint from 2,500 SF to 4,375 SF, helping them to serve a larger client base now and well into the future.
“The success of our lending activities and deposit gathering in our Syracuse market have caused a need for a greater sales and related service team in our Downtown Syracuse location. In our attempt to find the perfect location for this endeavor, we searched the Downtown Syracuse area but ultimately kept coming back to our Pike Block location and VIP Structures. With VIP, we have found a viable partner with whom we have had continued success. We are happy to maintain this partnership and, in doing so, are looking forward to continuing to provide the Syracuse market with their financial service needs,” said James Dowd, EVP Chief Operating Officer & Chief Financial Officer.
Delivery Method: Design-Build
Owner: VIP Development Associates
Total Size: 4,375 SF
Architect: VIP Architectural Associates, PLLC
Engineer: IPD Engineering
Construction: VIP Structures, Inc.



