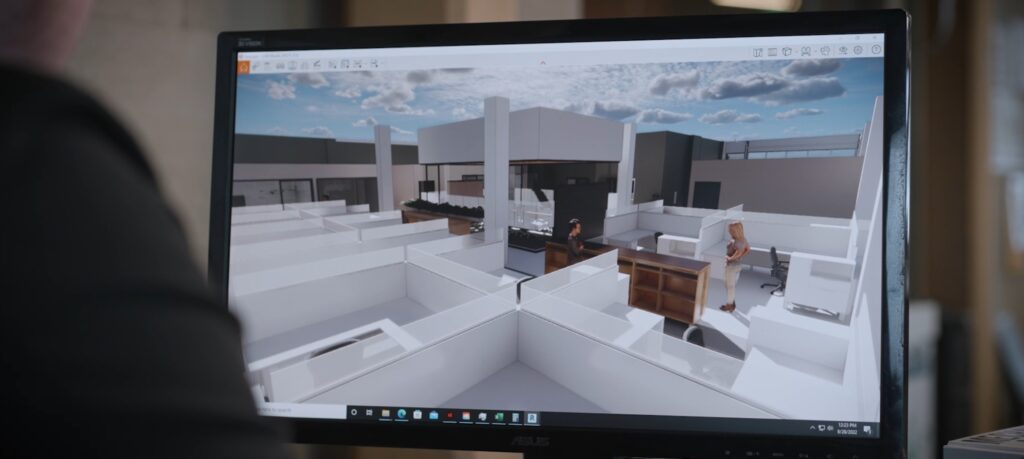Building information modeling (BIM) is a 3D design tool that helps architecture, engineering, and construction firms transform the way projects are designed and constructed by collaborating on decisions early in the planning phase. A building information model is a digital representation of the building that can be manipulated in real-time. When there is a conflict, the user is alerted and resolution can be addressed. Creating BIMs for projects promotes streamlined design and manufacturing which allows for scheduling efficiency, accuracy in construction, and reduced project and risk costs. The industry as a whole has witnessed a growing number of sectors requiring BIM as part of their selection of architecture firms.

Why is it important to work with a firm that uses BIM? Building information modeling creates several advantages for the client and investors in a building project. Here are 3 major benefits that drive usage and adoption of BIM among architecture firms in Syracuse NY:
- Promotes Integration: perhaps one of the least talked about advantages of BIM is the ability to use the design to connect different aspects of the building from architecture, to engineering, to construction, to building management. Integrating across disciplines can create significant cost savings and advantages for a building project. Read more about the advantages of integrated design-build here.
- Reduces mistakes and unforeseen costs: any good football coach goes into a game with a well-thought-out game plan of attack. Using BIM is no different. By laying out all functional and physical features and collaborating on design systems for a building project, you can better respond to, and find resolution of, problems early. This helps minimize unforeseen project costs and risks down the road.
- Improved scheduling: BIM provides the ins and outs of your building project, allowing you to see step 2 and 3 as you begin work on step 1. BIM not only focuses on building design but can also include product information and properties (geometries, thermal properties, model numbers, etc.) Knowing how all of the inner-workings connect in a project makes scheduling and timing easier.



